110 Tudor Drive, Barrington, IL 60010
Local realty services provided by:Better Homes and Gardens Real Estate Star Homes
Listed by: susan wolfgarth
Office: re/max suburban
MLS#:12393826
Source:MLSNI
Price summary
- Price:$668,500
- Price per sq. ft.:$263.5
About this home
Don't miss the I Guide tour and floorplans! Welcome to popular and convenient Wyngate of Barrington. Located just minutes to the Village, the Metra and Deer Park Town Center, this home will charm you. Wyngate is very kid and dog friendly and Tudor Drive is a quiet cul de sac. Offering approximately 2537 sq. ft. with 4 bedrooms and 2.1 baths, this home has been beautifully maintained. All new windows thruout and new front entrance by Feldco. The hvac-furnace and AC- and softener was replaced in 2024. New roof 2019. All carpeting has been replaced recently. The foyer opens to a formal living room and separate dining room-both with hardwood flooring. The kitchen and large dinette offers custom cabinetry and all stainless appliances. The laundry is conveniently located off the kitchen. Washer and dryer are included! The family room opens to a beautiful 2 level deck with new paver patio surrounding it. The asphalt driveway is brand new! There is also a 1st floor office perfect for working from home. Upstairs you will find 2 beautifully remodeled bathrooms. The luxurious master bath features a soaking tub and walk in shower. The bedrooms including the primary suite are all spacious with generous closets. There is a full unfinished basement with a workshop-plenty of storage room and a great space to finish. Come and see all 110 Tudor has to offer.
Contact an agent
Home facts
- Year built:1978
- Listing ID #:12393826
- Added:158 day(s) ago
- Updated:November 21, 2025 at 12:48 PM
Rooms and interior
- Bedrooms:4
- Total bathrooms:3
- Full bathrooms:2
- Half bathrooms:1
- Living area:2,537 sq. ft.
Heating and cooling
- Cooling:Central Air
- Heating:Forced Air, Natural Gas
Structure and exterior
- Roof:Asphalt
- Year built:1978
- Building area:2,537 sq. ft.
- Lot area:0.45 Acres
Schools
- High school:Barrington High School
- Middle school:Barrington Middle School - Stati
- Elementary school:Arnett C Lines Elementary School
Utilities
- Water:Public
- Sewer:Public Sewer
Finances and disclosures
- Price:$668,500
- Price per sq. ft.:$263.5
- Tax amount:$7,824 (2023)
New listings near 110 Tudor Drive
- Open Sat, 12 to 2pmNew
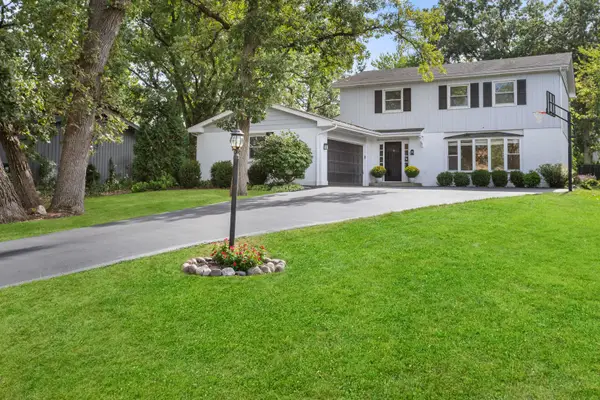 $625,000Active4 beds 4 baths2,400 sq. ft.
$625,000Active4 beds 4 baths2,400 sq. ft.721 Concord Lane, Barrington, IL 60010
MLS# 12520789Listed by: @PROPERTIES CHRISTIE'S INTERNATIONAL REAL ESTATE - New
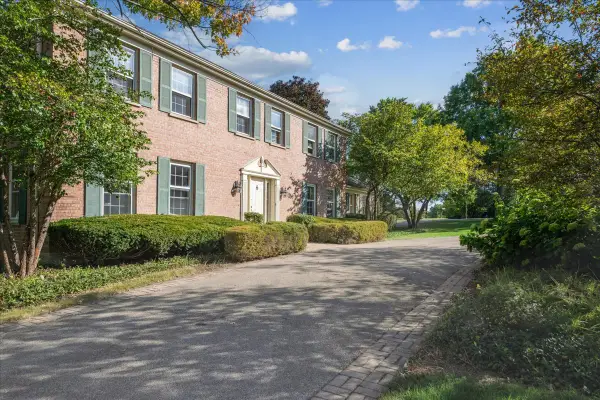 $850,000Active4 beds 3 baths4,236 sq. ft.
$850,000Active4 beds 3 baths4,236 sq. ft.1300 Lake Shore Drive S, Barrington, IL 60010
MLS# 12455720Listed by: @PROPERTIES CHRISTIE'S INTERNATIONAL REAL ESTATE 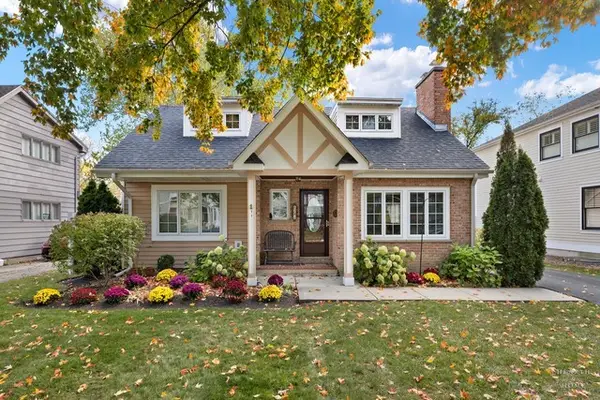 $600,000Pending4 beds 2 baths2,000 sq. ft.
$600,000Pending4 beds 2 baths2,000 sq. ft.Address Withheld By Seller, Barrington, IL 60010
MLS# 12513463Listed by: KELLER WILLIAMS SUCCESS REALTY- New
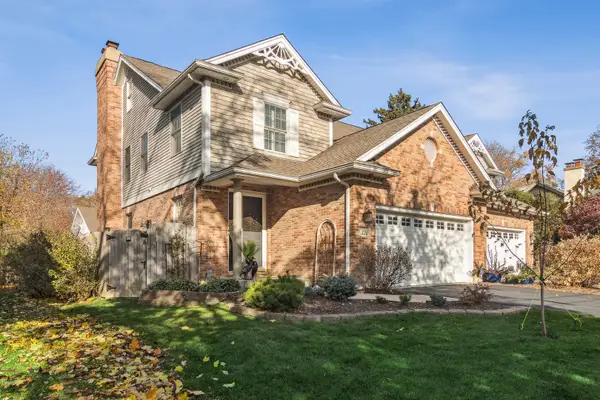 $659,000Active3 beds 4 baths2,491 sq. ft.
$659,000Active3 beds 4 baths2,491 sq. ft.320 Washington Street, Barrington, IL 60010
MLS# 12518180Listed by: COMPASS - Open Sat, 12 to 2pmNew
 $980,000Active5 beds 5 baths6,900 sq. ft.
$980,000Active5 beds 5 baths6,900 sq. ft.1432 Cascade Lane, Barrington, IL 60010
MLS# 12512373Listed by: @PROPERTIES CHRISTIE'S INTERNATIONAL REAL ESTATE  $785,000Pending4 beds 3 baths2,771 sq. ft.
$785,000Pending4 beds 3 baths2,771 sq. ft.212 Washington Street, Barrington, IL 60010
MLS# 12510899Listed by: COMPASS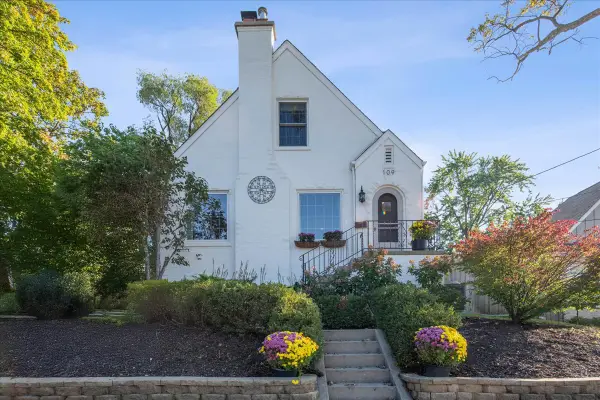 $799,000Pending4 beds 4 baths2,943 sq. ft.
$799,000Pending4 beds 4 baths2,943 sq. ft.109 W Hillside Avenue, Barrington, IL 60010
MLS# 12480367Listed by: COMPASS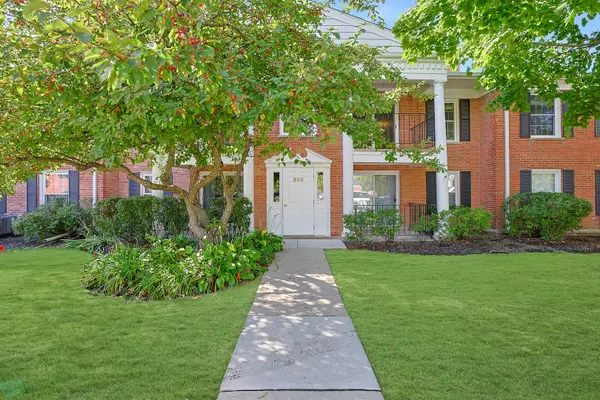 $210,000Active2 beds 2 baths1,100 sq. ft.
$210,000Active2 beds 2 baths1,100 sq. ft.520 Shorely Drive #203, Barrington, IL 60010
MLS# 12511378Listed by: KELLER WILLIAMS THRIVE $649,000Pending5 beds 3 baths2,800 sq. ft.
$649,000Pending5 beds 3 baths2,800 sq. ft.540 Fox Glove Lane, Barrington, IL 60010
MLS# 12505140Listed by: FULTON GRACE REALTY $525,000Pending2 beds 2 baths1,084 sq. ft.
$525,000Pending2 beds 2 baths1,084 sq. ft.640 S Grove Avenue, Barrington, IL 60010
MLS# 12490484Listed by: COLDWELL BANKER REALTY
