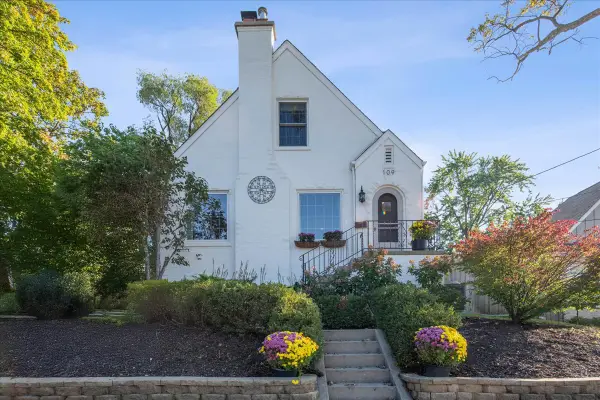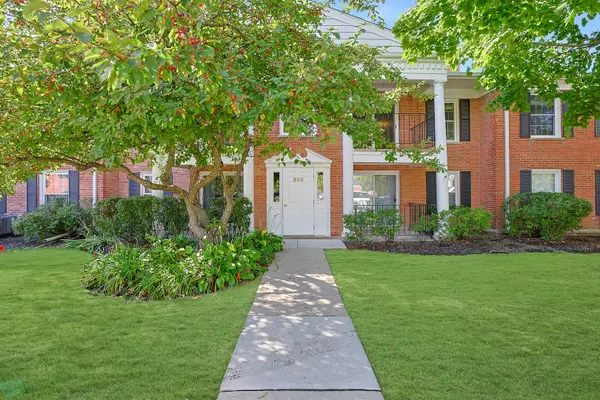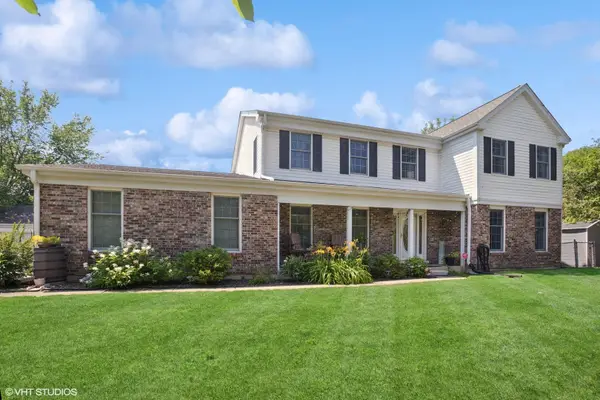1213 S Summit Street, Barrington, IL 60010
Local realty services provided by:Better Homes and Gardens Real Estate Connections
1213 S Summit Street,Barrington, IL 60010
$1,759,000
- 4 Beds
- 4 Baths
- 4,150 sq. ft.
- Single family
- Active
Listed by: john morrison
Office: @properties christie's international real estate
MLS#:12222238
Source:MLSNI
Price summary
- Price:$1,759,000
- Price per sq. ft.:$423.86
About this home
Welcome to Your Dream Home! This stunning proposed construction by a premier local builder is the epitome of modern luxury and timeless design. Featuring 4 bedrooms, 3.1 baths, and an exceptional floor plan, every inch of this home is crafted with high-end finishes and thoughtful details. Imagine custom moldings and millwork, wide plank white oak hardwood floors, Thermador appliance package, and custom cabinetry topped with Cambria quartz counters. With soaring 10-foot ceilings on the main floor and 9-foot ceilings on the second and lower levels, the home feels bright, open, and inviting. The main floor boasts a serene primary suite with a spa-like bath, a designer kitchen with a spacious center island, and a warm family room anchored by a masonry fireplace. A convenient first-floor office and mud/laundry room with direct access to the attached 3-car garage add both functionality and ease to daily living. Upstairs, discover three additional bedrooms, including one ensuite, a shared bath, and a versatile loft space that overlooks the main level. Optional expansion opportunities include a second-floor bonus room (450+ sq. ft.) and a finished lower level (2,000+ sq. ft) to suit your needs. Built with exceptional quality and designed for lasting comfort, this home features Marvin windows, high-efficiency HVAC systems, and a striking exterior of brick, stucco, and James Hardie siding. Additional exterior options include an outdoor kitchen and potential for a pool. Nestled on a picturesque half-acre lot in the heart of the Village, you're just moments away from town, the Metra, shopping, dining, and award-winning District 220 schools. This home is where luxury, comfort, and convenience meet-don't miss the chance to make it yours!
Contact an agent
Home facts
- Year built:2024
- Listing ID #:12222238
- Added:290 day(s) ago
- Updated:November 11, 2025 at 12:01 PM
Rooms and interior
- Bedrooms:4
- Total bathrooms:4
- Full bathrooms:3
- Half bathrooms:1
- Living area:4,150 sq. ft.
Heating and cooling
- Cooling:Central Air
- Heating:Forced Air, Natural Gas, Sep Heating Systems - 2+
Structure and exterior
- Roof:Asphalt
- Year built:2024
- Building area:4,150 sq. ft.
- Lot area:0.51 Acres
Schools
- High school:Barrington High School
- Middle school:Barrington Middle School Prairie
- Elementary school:Grove Avenue Elementary School
Utilities
- Sewer:Septic-Private
Finances and disclosures
- Price:$1,759,000
- Price per sq. ft.:$423.86
- Tax amount:$6,174 (2023)
New listings near 1213 S Summit Street
- New
 $679,000Active4 beds 4 baths2,400 sq. ft.
$679,000Active4 beds 4 baths2,400 sq. ft.721 Concord Lane, Barrington, IL 60010
MLS# 12512969Listed by: @PROPERTIES CHRISTIE'S INTERNATIONAL REAL ESTATE  $785,000Pending4 beds 3 baths2,771 sq. ft.
$785,000Pending4 beds 3 baths2,771 sq. ft.212 Washington Street, Barrington, IL 60010
MLS# 12510899Listed by: COMPASS $799,000Pending4 beds 4 baths2,943 sq. ft.
$799,000Pending4 beds 4 baths2,943 sq. ft.109 W Hillside Avenue, Barrington, IL 60010
MLS# 12480367Listed by: COMPASS- New
 $210,000Active2 beds 2 baths1,100 sq. ft.
$210,000Active2 beds 2 baths1,100 sq. ft.520 Shorely Drive #203, Barrington, IL 60010
MLS# 12511378Listed by: KELLER WILLIAMS THRIVE  $649,000Pending5 beds 3 baths2,800 sq. ft.
$649,000Pending5 beds 3 baths2,800 sq. ft.540 Fox Glove Lane, Barrington, IL 60010
MLS# 12505140Listed by: FULTON GRACE REALTY $525,000Pending2 beds 2 baths1,084 sq. ft.
$525,000Pending2 beds 2 baths1,084 sq. ft.640 S Grove Avenue, Barrington, IL 60010
MLS# 12490484Listed by: COLDWELL BANKER REALTY- New
 $649,990Active4 beds 3 baths2,656 sq. ft.
$649,990Active4 beds 3 baths2,656 sq. ft.523 N Ela Road, Barrington, IL 60010
MLS# 12513717Listed by: COLDWELL BANKER REALTY  $275,000Active2 beds 2 baths1,206 sq. ft.
$275,000Active2 beds 2 baths1,206 sq. ft.587 Shorely Drive, Barrington, IL 60010
MLS# 12477212Listed by: @PROPERTIES CHRISTIE'S INTERNATIONAL REAL ESTATE $675,000Active4 beds 4 baths2,600 sq. ft.
$675,000Active4 beds 4 baths2,600 sq. ft.152 S Ela Road, Barrington, IL 60010
MLS# 12498765Listed by: BAIRD & WARNER $449,000Pending3 beds 3 baths1,301 sq. ft.
$449,000Pending3 beds 3 baths1,301 sq. ft.129 Monument Avenue, Barrington, IL 60010
MLS# 12492569Listed by: COLDWELL BANKER REALTY
