124 Hidden Oaks Drive, Barrington, IL 60010
Local realty services provided by:Better Homes and Gardens Real Estate Connections
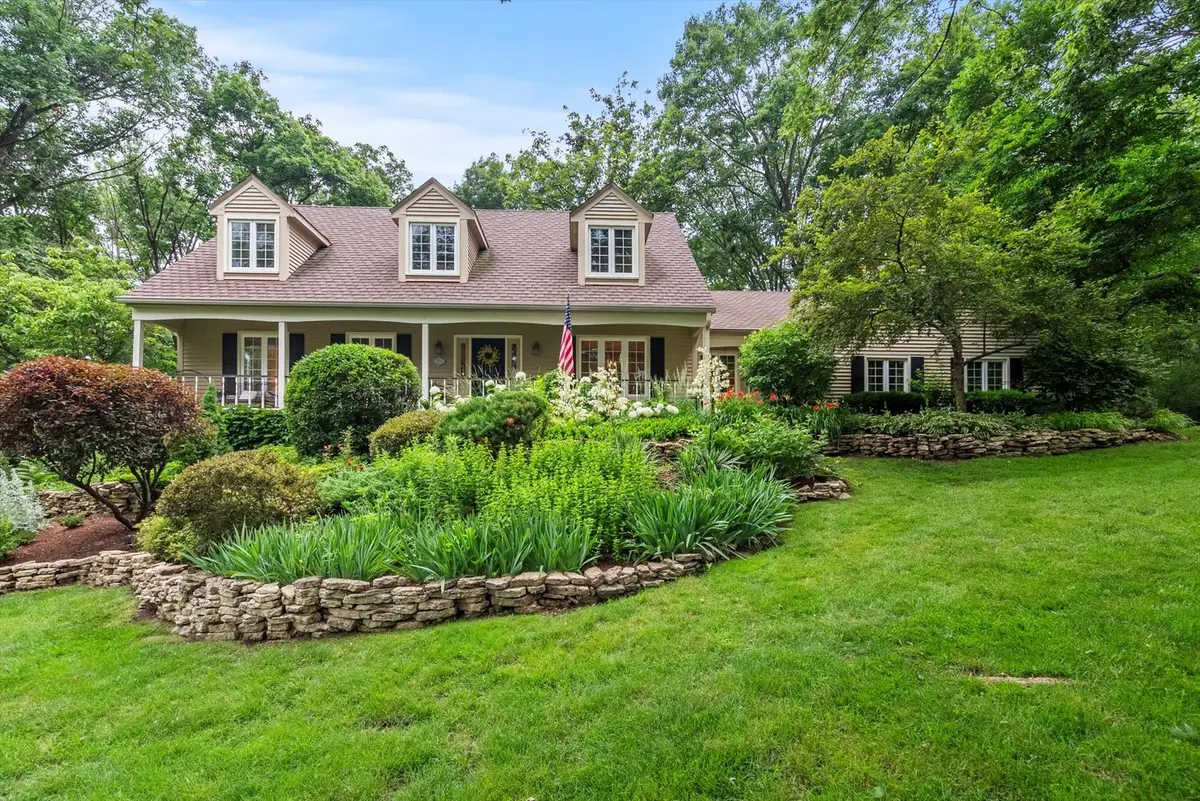
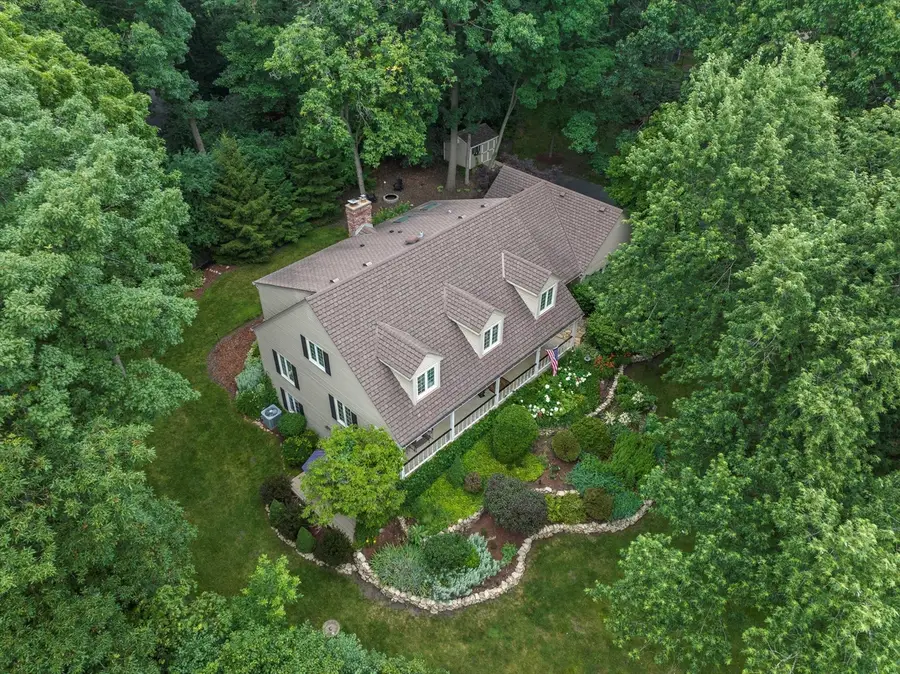
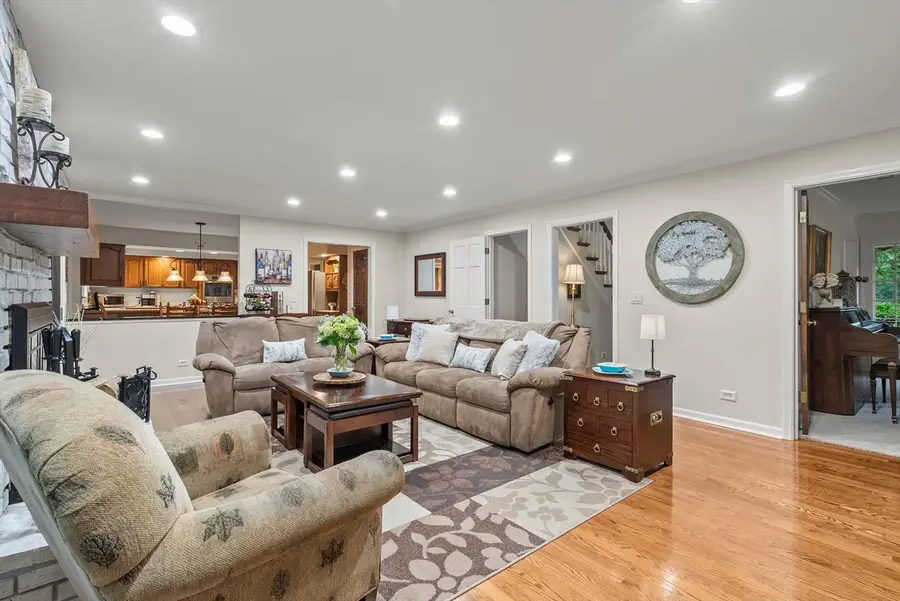
124 Hidden Oaks Drive,Barrington, IL 60010
$825,000
- 5 Beds
- 4 Baths
- 3,851 sq. ft.
- Single family
- Pending
Listed by:jessica pluda
Office:berkshire hathaway homeservices starck real estate
MLS#:12400257
Source:MLSNI
Price summary
- Price:$825,000
- Price per sq. ft.:$214.23
About this home
Welcome to a truly spectacular home nestled beside the Deer Grove Forest Preserve-where nature is literally at your doorstep. Enjoy multiple outdoor retreats including a charming front porch, a spacious back deck, a cozy firepit area, and walkout basement patio seating. Inside, the attention to detail shines with stunning hardwood floors, an open-concept kitchen and family room anchored by a beautiful fireplace, and seamless transitions throughout. The main level includes a formal dining room, corner office, inviting living room, and a stylishly updated mudroom. Upstairs, you'll find four generously sized bedrooms. The luxurious primary suite is a true sanctuary, featuring a fully renovated spa-like bathroom (2022) with skylights, a garden tub, and private laundry. The finished walkout basement offers a flex living space with a second family room, private bedroom, and a full bathroom (updated in 2022). From the expansive lower level to the oversized 3-car garage, storage is never in short supply. Situated within award-winning Barrington School District and just minutes from shopping and dining-this home offers the perfect blend of peace, privacy, and convenience. Don't miss your chance to make this one "THE ONE"!
Contact an agent
Home facts
- Year built:1984
- Listing Id #:12400257
- Added:35 day(s) ago
- Updated:August 13, 2025 at 07:45 AM
Rooms and interior
- Bedrooms:5
- Total bathrooms:4
- Full bathrooms:3
- Half bathrooms:1
- Living area:3,851 sq. ft.
Heating and cooling
- Cooling:Central Air
- Heating:Natural Gas
Structure and exterior
- Roof:Asphalt
- Year built:1984
- Building area:3,851 sq. ft.
- Lot area:0.99 Acres
Schools
- High school:Barrington High School
- Middle school:Barrington Middle School Prairie
- Elementary school:Arnett C Lines Elementary School
Finances and disclosures
- Price:$825,000
- Price per sq. ft.:$214.23
- Tax amount:$10,222 (2023)
New listings near 124 Hidden Oaks Drive
- New
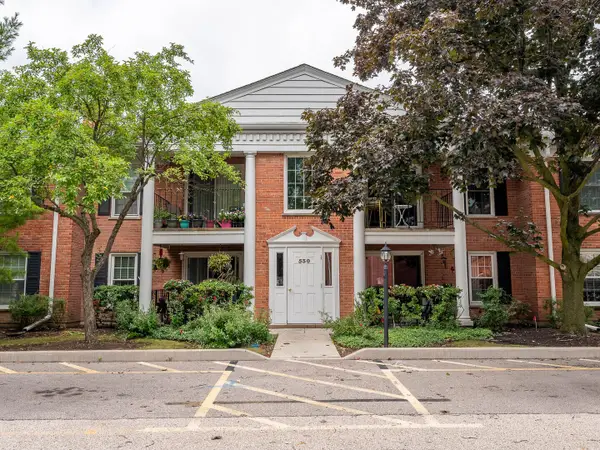 $219,900Active2 beds 2 baths1,100 sq. ft.
$219,900Active2 beds 2 baths1,100 sq. ft.530 Shorely Drive #204, Barrington, IL 60010
MLS# 12445840Listed by: GRANDVIEW REALTY LLC - New
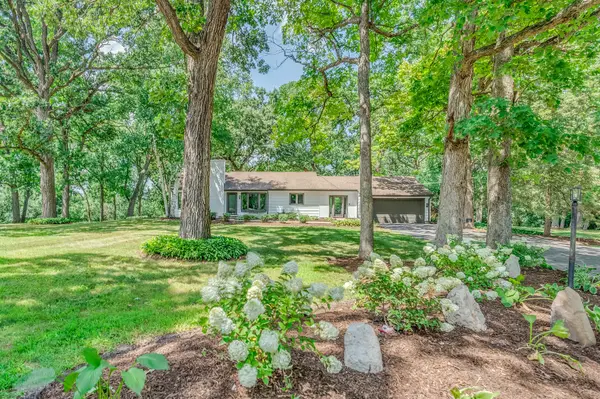 $697,000Active3 beds 2 baths1,954 sq. ft.
$697,000Active3 beds 2 baths1,954 sq. ft.27784 W Flynn Creek Drive, Barrington, IL 60010
MLS# 12444128Listed by: ALL TIME REALTY, INC. - Open Sun, 11am to 1pmNew
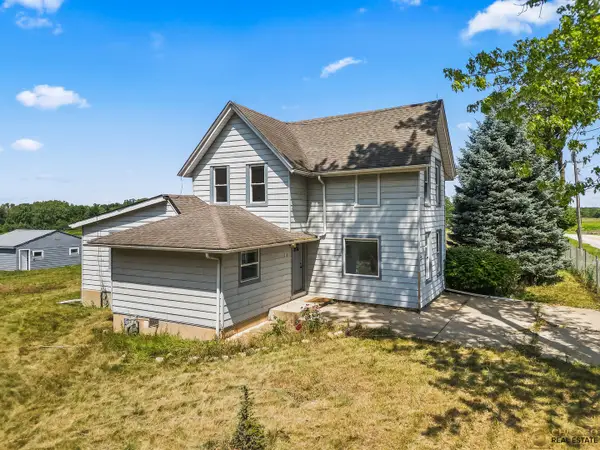 $635,000Active4 beds 3 baths2,400 sq. ft.
$635,000Active4 beds 3 baths2,400 sq. ft.316 Old Sutton Road, Barrington, IL 60010
MLS# 12445358Listed by: YOUR HOUSE REALTY - New
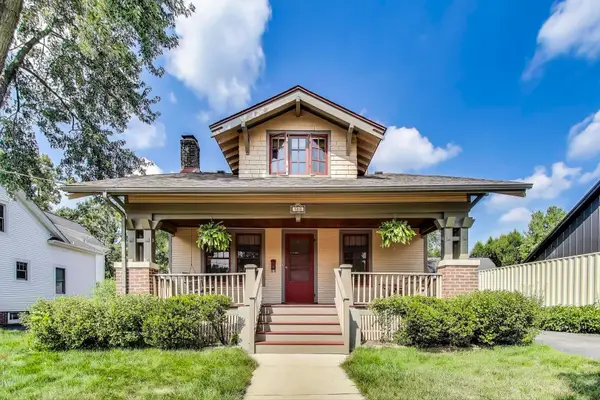 $699,000Active4 beds 2 baths2,500 sq. ft.
$699,000Active4 beds 2 baths2,500 sq. ft.500 North Avenue, Barrington, IL 60010
MLS# 12416521Listed by: @PROPERTIES CHRISTIE'S INTERNATIONAL REAL ESTATE - New
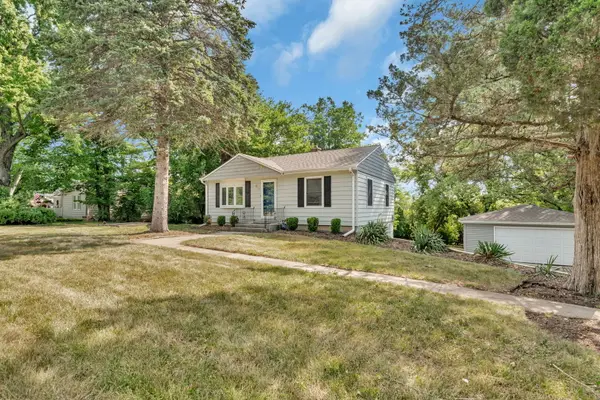 $339,850Active3 beds 2 baths1,250 sq. ft.
$339,850Active3 beds 2 baths1,250 sq. ft.1107 S Hough Street S, Barrington, IL 60010
MLS# 12444569Listed by: GENSTONE REALTY - New
 $575,000Active4 beds 4 baths3,285 sq. ft.
$575,000Active4 beds 4 baths3,285 sq. ft.25138 N Pawnee Road, Barrington, IL 60010
MLS# 12444281Listed by: CHICAGO AREA REALTY INC - New
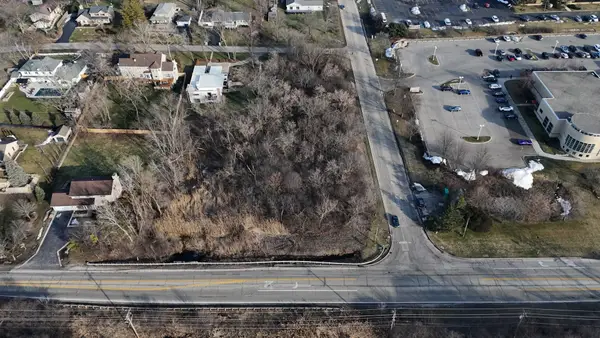 $50,000Active0.5 Acres
$50,000Active0.5 Acres6 S Barrington Road, Barrington, IL 60010
MLS# 12439781Listed by: REAL BROKER LLC - New
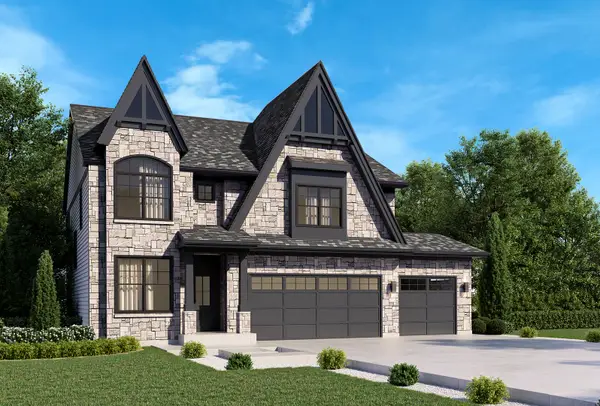 $1,350,000Active4 beds 4 baths4,790 sq. ft.
$1,350,000Active4 beds 4 baths4,790 sq. ft.1011 Prairie Avenue, Barrington, IL 60010
MLS# 12442855Listed by: COMPASS 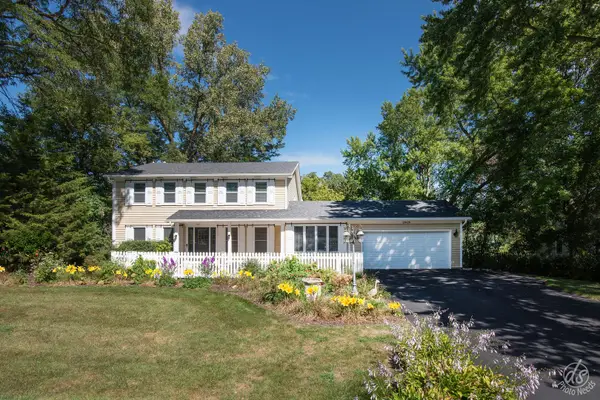 $574,900Pending4 beds 3 baths3,374 sq. ft.
$574,900Pending4 beds 3 baths3,374 sq. ft.28426 W Lindbergh Drive, Barrington, IL 60010
MLS# 12441917Listed by: @PROPERTIES CHRISTIE'S INTERNATIONAL REAL ESTATE- New
 $949,000Active3 beds 3 baths2,558 sq. ft.
$949,000Active3 beds 3 baths2,558 sq. ft.23489 N Old Barrington Road, Barrington, IL 60010
MLS# 12441656Listed by: @PROPERTIES CHRISTIE'S INTERNATIONAL REAL ESTATE
