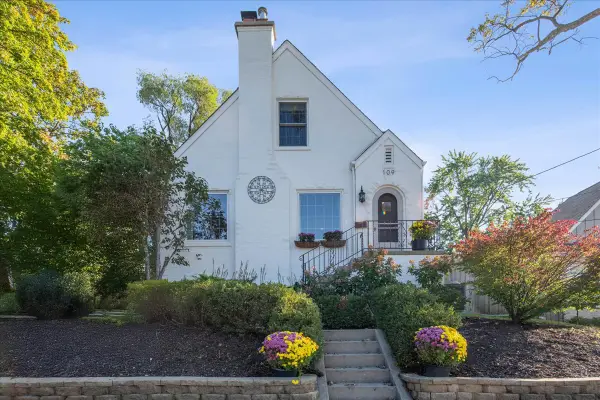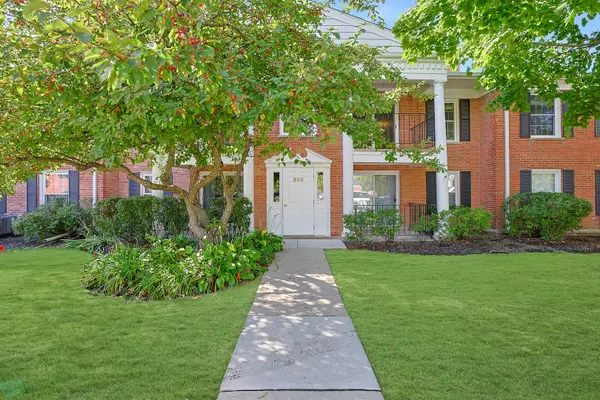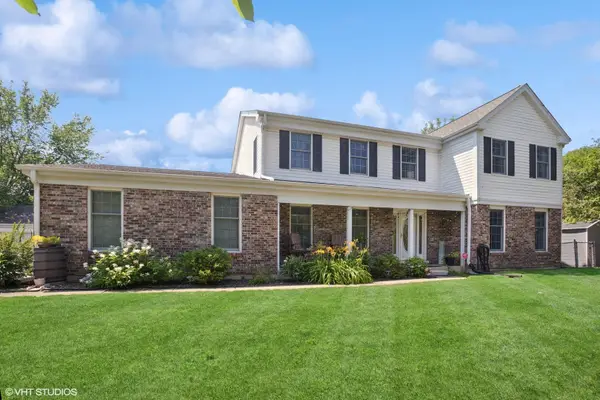431 Maplewood Drive, Barrington, IL 60010
Local realty services provided by:Better Homes and Gardens Real Estate Connections
Listed by: christina keilman
Office: homesmart connect llc.
MLS#:12402516
Source:MLSNI
Price summary
- Price:$1,245,000
- Price per sq. ft.:$252.13
- Monthly HOA dues:$58.33
About this home
This Frank Lloyd Wright influenced home was designed to embrace indoor/outdoor living, a midcentury home style. Designed and built in 1966 by Richard and Rosemary Libby, for Richard's Sister and Her Husband in the heart of Timberlake Estates. * A private resort lifestyle awaits on 1.3 acres of secluded beauty in the prestigious Barrington School District, where luxury, comfort, and adventure come together in perfect harmony. From the moment you enter, the soaring ceilings of the great room evoke the feeling of an exclusive mountain lodge, while new travertine flooring, fresh paint throughout and elegant lighting set the tone for refined living. The gourmet kitchen is a dream for any culinary enthusiast, complete with rich cherry wood cabinetry and gleaming hardwood floors. On the main level, the primary suite offers a serene escape with luxurious marble floors and a spa-inspired marble bathtub, while a sliding door opens to your own private greenhouse-an ideal space for nurturing plants or unwinding with morning coffee. The lower level includes three additional bedrooms and a flexible family room, already roughed-in for a wet bar and ready to adapt to your lifestyle. With no carpet throughout, the home maintains a clean, modern aesthetic and is easy to care for. Step outside and you'll find a true backyard oasis featuring a covered 400-square-foot patio with a fully equipped outdoor kitchen, a commercial-grade playground, skate ramp, golf putting green with chipping area, treehouse, trampoline, and even a frisbee golf setup-offering endless opportunities for entertainment and relaxation. Additional highlights include a safe room with a steel door and bulletproof walls, an accessibility lift at the entry, and a long list of recent upgrades such as a new well (2024), whole-house generator, newly poured garage concrete, replaced driveway, composite balcony decking, and new soffits with integrated lighting. This extraordinary home is more than just a place to live-it's a destination, a sanctuary, and a rare opportunity to experience comfort, adventure, and peace of mind in one stunning package. Private showings available now-come experience the magic before someone else claims it.
Contact an agent
Home facts
- Year built:1966
- Listing ID #:12402516
- Added:139 day(s) ago
- Updated:November 11, 2025 at 12:01 PM
Rooms and interior
- Bedrooms:5
- Total bathrooms:3
- Full bathrooms:3
- Living area:4,938 sq. ft.
Heating and cooling
- Cooling:Central Air
- Heating:Natural Gas
Structure and exterior
- Year built:1966
- Building area:4,938 sq. ft.
Finances and disclosures
- Price:$1,245,000
- Price per sq. ft.:$252.13
- Tax amount:$13,285 (2023)
New listings near 431 Maplewood Drive
- New
 $679,000Active4 beds 4 baths2,400 sq. ft.
$679,000Active4 beds 4 baths2,400 sq. ft.721 Concord Lane, Barrington, IL 60010
MLS# 12512969Listed by: @PROPERTIES CHRISTIE'S INTERNATIONAL REAL ESTATE  $785,000Pending4 beds 3 baths2,771 sq. ft.
$785,000Pending4 beds 3 baths2,771 sq. ft.212 Washington Street, Barrington, IL 60010
MLS# 12510899Listed by: COMPASS $799,000Pending4 beds 4 baths2,943 sq. ft.
$799,000Pending4 beds 4 baths2,943 sq. ft.109 W Hillside Avenue, Barrington, IL 60010
MLS# 12480367Listed by: COMPASS- New
 $210,000Active2 beds 2 baths1,100 sq. ft.
$210,000Active2 beds 2 baths1,100 sq. ft.520 Shorely Drive #203, Barrington, IL 60010
MLS# 12511378Listed by: KELLER WILLIAMS THRIVE  $649,000Pending5 beds 3 baths2,800 sq. ft.
$649,000Pending5 beds 3 baths2,800 sq. ft.540 Fox Glove Lane, Barrington, IL 60010
MLS# 12505140Listed by: FULTON GRACE REALTY $525,000Pending2 beds 2 baths1,084 sq. ft.
$525,000Pending2 beds 2 baths1,084 sq. ft.640 S Grove Avenue, Barrington, IL 60010
MLS# 12490484Listed by: COLDWELL BANKER REALTY- New
 $649,990Active4 beds 3 baths2,656 sq. ft.
$649,990Active4 beds 3 baths2,656 sq. ft.523 N Ela Road, Barrington, IL 60010
MLS# 12513717Listed by: COLDWELL BANKER REALTY  $275,000Active2 beds 2 baths1,206 sq. ft.
$275,000Active2 beds 2 baths1,206 sq. ft.587 Shorely Drive, Barrington, IL 60010
MLS# 12477212Listed by: @PROPERTIES CHRISTIE'S INTERNATIONAL REAL ESTATE $675,000Active4 beds 4 baths2,600 sq. ft.
$675,000Active4 beds 4 baths2,600 sq. ft.152 S Ela Road, Barrington, IL 60010
MLS# 12498765Listed by: BAIRD & WARNER $449,000Pending3 beds 3 baths1,301 sq. ft.
$449,000Pending3 beds 3 baths1,301 sq. ft.129 Monument Avenue, Barrington, IL 60010
MLS# 12492569Listed by: COLDWELL BANKER REALTY
