432 Whitney Drive, Barrington, IL 60010
Local realty services provided by:Better Homes and Gardens Real Estate Connections
432 Whitney Drive,Barrington, IL 60010
$735,000
- 4 Beds
- 3 Baths
- 2,951 sq. ft.
- Single family
- Active
Listed by: aimee ghaussy, barbara klauke
Office: berkshire hathaway homeservices chicago
MLS#:12486167
Source:MLSNI
Price summary
- Price:$735,000
- Price per sq. ft.:$249.07
- Monthly HOA dues:$29.17
About this home
Discover the charm and unbeatable location with this spacious 4-bedroom Colonial nestled in the sought-after Eastwood Subdivision. Backing to the serene and private Garlands Community, this home offers both privacy and convenience. The home has wonderful flow for entertaining and easy living with plenty of natural light throughout. The formal living and dining rooms are great for hosting a larger gathering of extended family and friends. Or like many get togethers, people will be congregating around the island in the bright open kitchen with an eating area; the space here will not disappoint. Off of the kitchen, is the family room with vaulted ceiling, cozy wood-burning fireplace and plantation shutters on the large windows. There is a private office ideal for remote work or study. The laundry room and powder room are also conveniently located on the Main level. Upstairs you will find the expansive primary en suite with a walk-in closet, plus three additional generously sized bedrooms. The basement is partially finished with recreation area and ample storage, additional crawl space is great for seasonal items. Step out on to the patio from the kitchen slider and enjoy the quiet of the back yard. Location (close to Metra Train Station & vibrant downtown Barrington), Location (walking distance to top-rated Elementary and Middle Schools), Location (quiet privacy within subdivision)! This home blends classic style with everyday functionality in a location that truly has it all. Don't miss your chance to make it yours! Updates to the home: *2025 A/C, * 2023 Hot Water Heater *2018 Shake roof, Hardie board siding and gutters, *2014 Windows. Home is being sold AS-IS.
Contact an agent
Home facts
- Year built:1990
- Listing ID #:12486167
- Added:100 day(s) ago
- Updated:November 15, 2025 at 12:06 PM
Rooms and interior
- Bedrooms:4
- Total bathrooms:3
- Full bathrooms:2
- Half bathrooms:1
- Living area:2,951 sq. ft.
Heating and cooling
- Cooling:Central Air
- Heating:Natural Gas
Structure and exterior
- Roof:Shake
- Year built:1990
- Building area:2,951 sq. ft.
- Lot area:0.23 Acres
Schools
- High school:Barrington High School
- Middle school:Barrington Middle School-Station
- Elementary school:Arnett C Lines Elementary School
Utilities
- Water:Public
- Sewer:Public Sewer
Finances and disclosures
- Price:$735,000
- Price per sq. ft.:$249.07
- Tax amount:$12,342 (2023)
New listings near 432 Whitney Drive
- Open Sat, 11am to 1pmNew
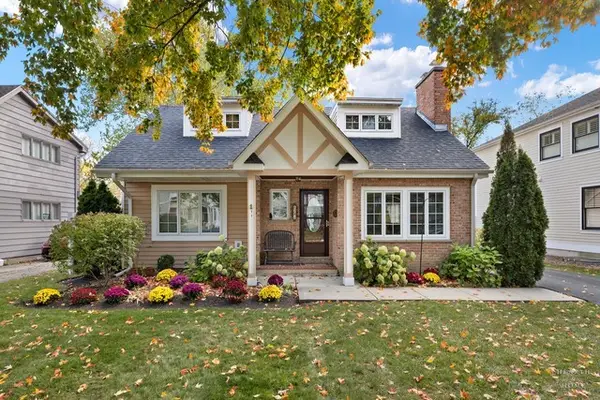 $600,000Active4 beds 2 baths2,000 sq. ft.
$600,000Active4 beds 2 baths2,000 sq. ft.Address Withheld By Seller, Barrington, IL 60010
MLS# 12513463Listed by: KELLER WILLIAMS SUCCESS REALTY - New
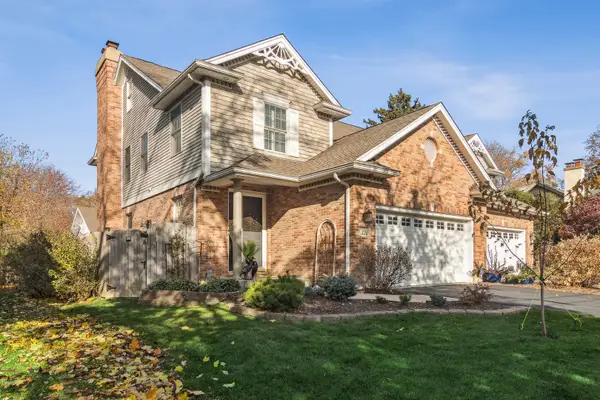 $659,000Active2 beds 4 baths2,491 sq. ft.
$659,000Active2 beds 4 baths2,491 sq. ft.320 Washington Street, Barrington, IL 60010
MLS# 12518180Listed by: COMPASS - Open Sat, 12 to 2pmNew
 $980,000Active5 beds 5 baths6,900 sq. ft.
$980,000Active5 beds 5 baths6,900 sq. ft.1432 Cascade Lane, Barrington, IL 60010
MLS# 12512373Listed by: @PROPERTIES CHRISTIE'S INTERNATIONAL REAL ESTATE - Open Sat, 12 to 2pmNew
 $679,000Active4 beds 4 baths2,400 sq. ft.
$679,000Active4 beds 4 baths2,400 sq. ft.721 Concord Lane, Barrington, IL 60010
MLS# 12512969Listed by: @PROPERTIES CHRISTIE'S INTERNATIONAL REAL ESTATE  $785,000Pending4 beds 3 baths2,771 sq. ft.
$785,000Pending4 beds 3 baths2,771 sq. ft.212 Washington Street, Barrington, IL 60010
MLS# 12510899Listed by: COMPASS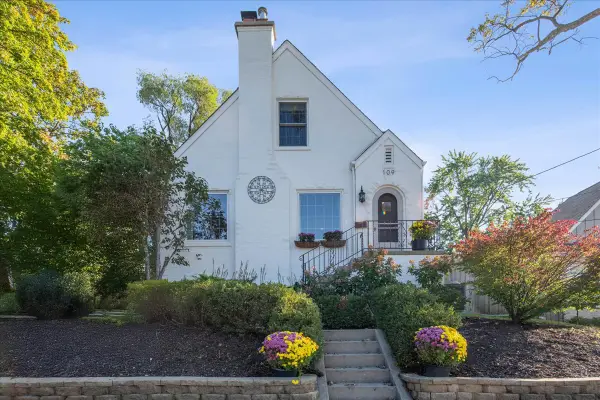 $799,000Pending4 beds 4 baths2,943 sq. ft.
$799,000Pending4 beds 4 baths2,943 sq. ft.109 W Hillside Avenue, Barrington, IL 60010
MLS# 12480367Listed by: COMPASS- New
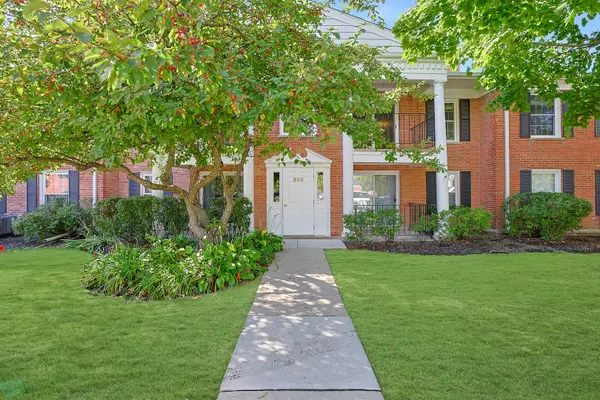 $210,000Active2 beds 2 baths1,100 sq. ft.
$210,000Active2 beds 2 baths1,100 sq. ft.520 Shorely Drive #203, Barrington, IL 60010
MLS# 12511378Listed by: KELLER WILLIAMS THRIVE  $649,000Pending5 beds 3 baths2,800 sq. ft.
$649,000Pending5 beds 3 baths2,800 sq. ft.540 Fox Glove Lane, Barrington, IL 60010
MLS# 12505140Listed by: FULTON GRACE REALTY $525,000Pending2 beds 2 baths1,084 sq. ft.
$525,000Pending2 beds 2 baths1,084 sq. ft.640 S Grove Avenue, Barrington, IL 60010
MLS# 12490484Listed by: COLDWELL BANKER REALTY- Open Sat, 1 to 3pmNew
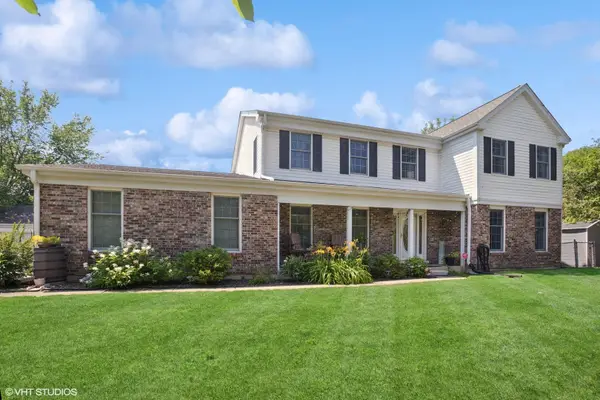 $649,990Active4 beds 3 baths2,656 sq. ft.
$649,990Active4 beds 3 baths2,656 sq. ft.523 N Ela Road, Barrington, IL 60010
MLS# 12513717Listed by: COLDWELL BANKER REALTY
