540 Shorely Drive #204, Barrington, IL 60010
Local realty services provided by:Better Homes and Gardens Real Estate Connections
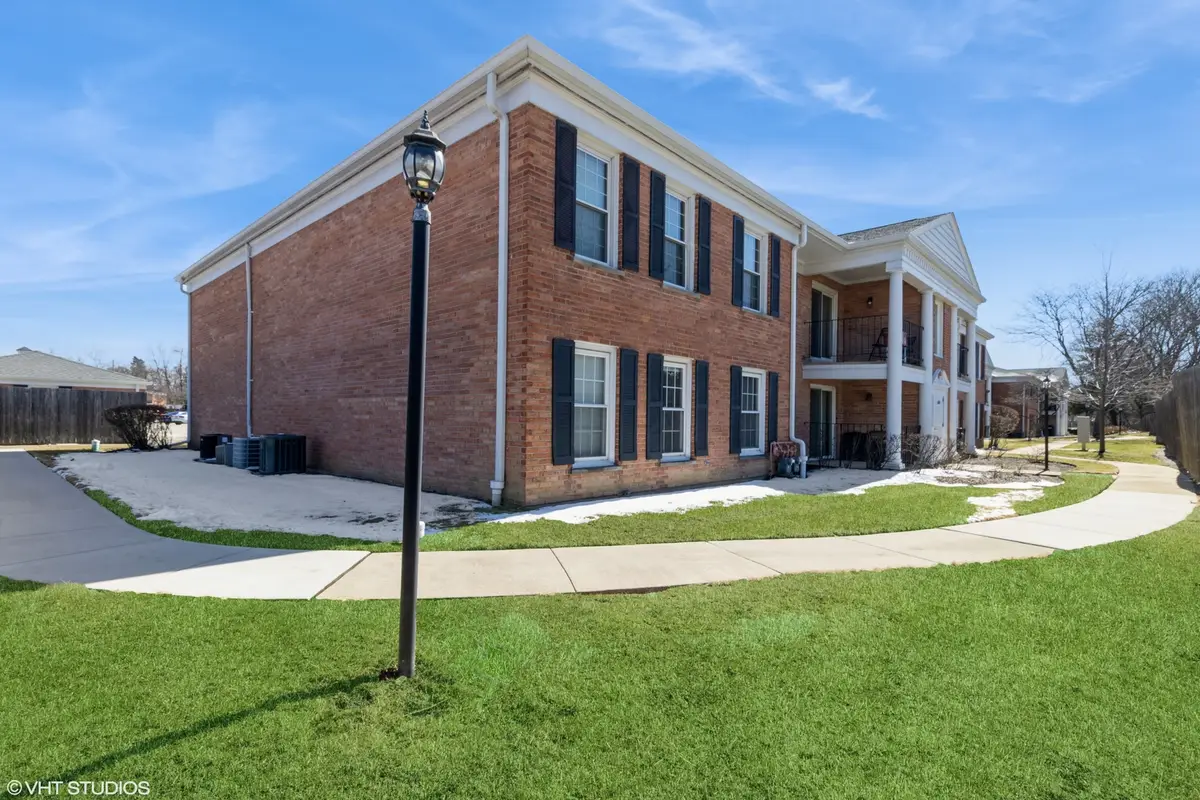
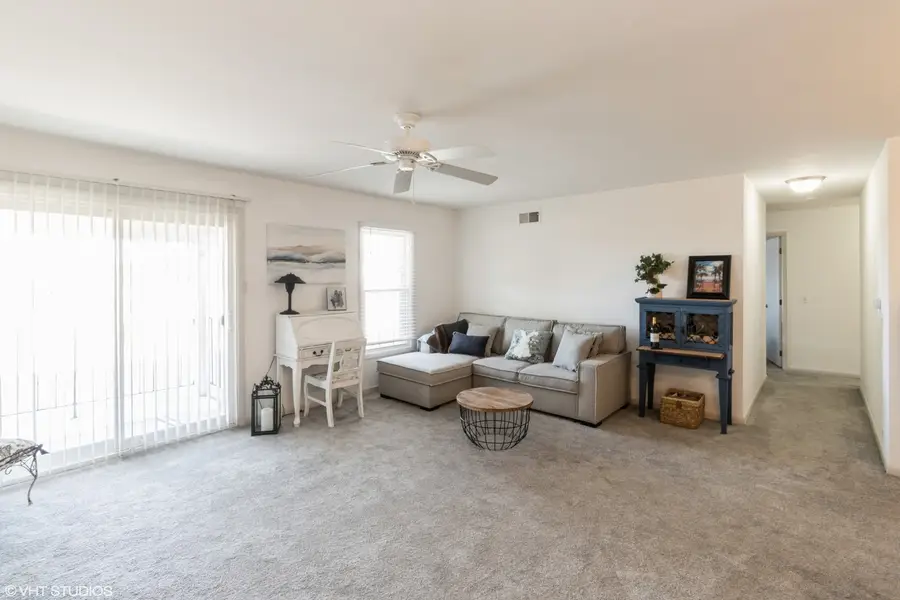
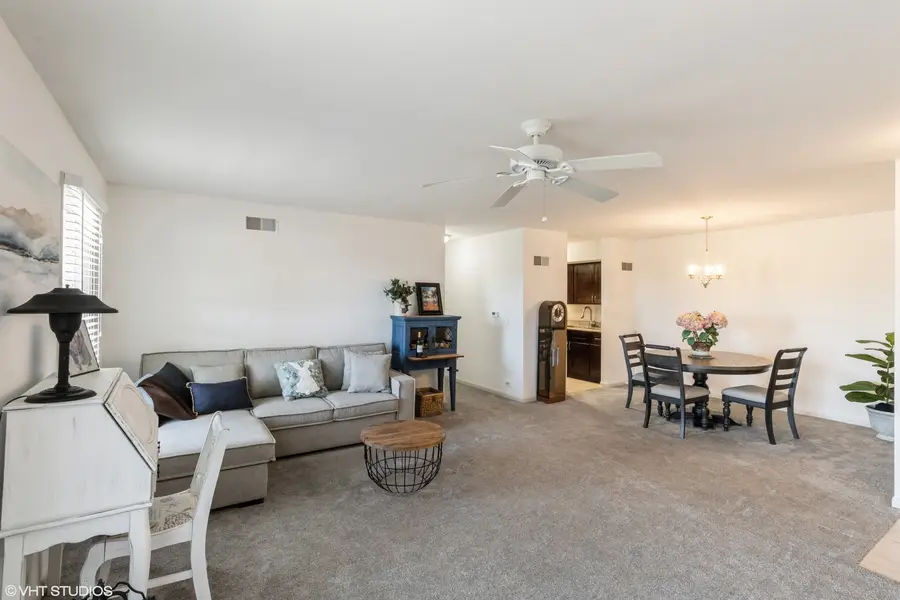
540 Shorely Drive #204,Barrington, IL 60010
$233,000
- 2 Beds
- 2 Baths
- 1,100 sq. ft.
- Condominium
- Pending
Listed by:john nero
Office:@properties christie's international real estate
MLS#:12312444
Source:MLSNI
Price summary
- Price:$233,000
- Price per sq. ft.:$211.82
- Monthly HOA dues:$436
About this home
"NEW GARAGE INCLUDED". Beautifully refurbished, remodeled and newly carpeted and freshly painted 2 bedroom / 2 bathroom condo in beautiful Barrington's sought after Shorely Woods. Very close to Citizens' Park, Cuba Marsh and its miles of trails, Langendorf Park and its first class water park and fitness facility and downtown Barrington's shopping for groceries and sundries, the Ice House Mall, library and Metra Train service and lively restaurants and bars. Kitchen and baths feature granite countertops. Beautifully landscaped grounds, a private balcony with plenty of parking, laundry facilities and same-floor storage unit. Whether you are starting out, winding down or downsizing, come take a look and find out why this is one of the best kept secrets in Barrington. ** This Condo will come with a new 1 car garage.**GARAGE INCLUDED!!!!
Contact an agent
Home facts
- Year built:1971
- Listing Id #:12312444
- Added:147 day(s) ago
- Updated:August 13, 2025 at 07:45 AM
Rooms and interior
- Bedrooms:2
- Total bathrooms:2
- Full bathrooms:2
- Living area:1,100 sq. ft.
Heating and cooling
- Cooling:Central Air
- Heating:Forced Air, Natural Gas
Structure and exterior
- Roof:Asphalt
- Year built:1971
- Building area:1,100 sq. ft.
Schools
- High school:Barrington High School
- Middle school:Barrington Middle School-Prairie
- Elementary school:Hough Street Elementary School
Utilities
- Water:Public
- Sewer:Public Sewer
Finances and disclosures
- Price:$233,000
- Price per sq. ft.:$211.82
- Tax amount:$4,217 (2023)
New listings near 540 Shorely Drive #204
- Open Sun, 12 to 2pmNew
 $875,000Active5 beds 3 baths3,596 sq. ft.
$875,000Active5 beds 3 baths3,596 sq. ft.290 Cold Spring Road, Barrington, IL 60010
MLS# 12435997Listed by: BAIRD & WARNER - New
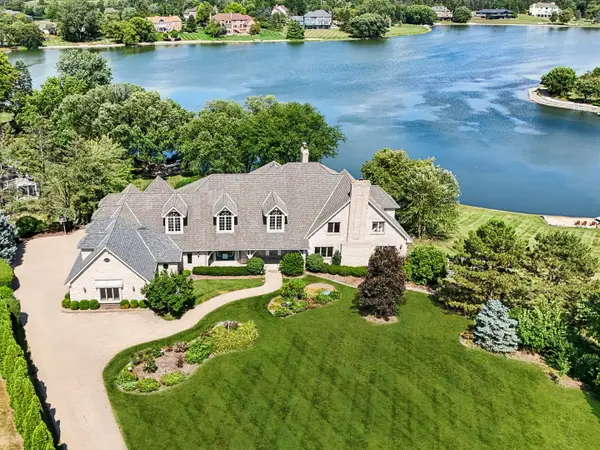 $1,999,000Active7 beds 7 baths8,550 sq. ft.
$1,999,000Active7 beds 7 baths8,550 sq. ft.1314 Dunheath Drive, Barrington, IL 60010
MLS# 12442935Listed by: COMPASS - New
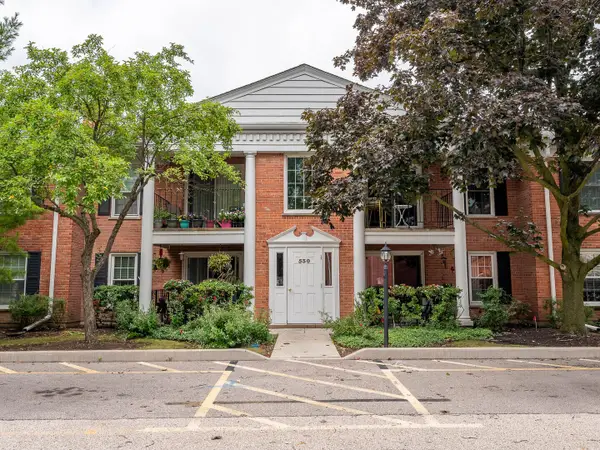 $219,900Active2 beds 2 baths1,100 sq. ft.
$219,900Active2 beds 2 baths1,100 sq. ft.530 Shorely Drive #204, Barrington, IL 60010
MLS# 12445840Listed by: GRANDVIEW REALTY LLC - New
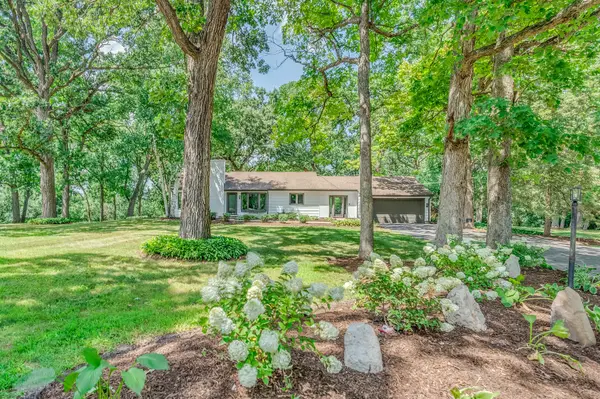 $697,000Active3 beds 2 baths1,954 sq. ft.
$697,000Active3 beds 2 baths1,954 sq. ft.27784 W Flynn Creek Drive, Barrington, IL 60010
MLS# 12444128Listed by: ALL TIME REALTY, INC. - Open Sun, 11am to 1pmNew
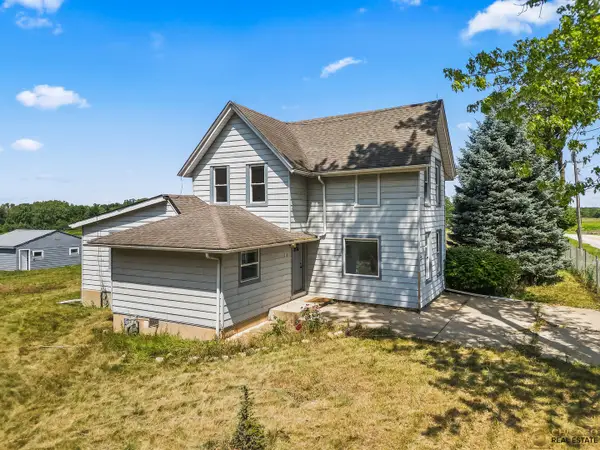 $635,000Active4 beds 3 baths2,400 sq. ft.
$635,000Active4 beds 3 baths2,400 sq. ft.316 Old Sutton Road, Barrington, IL 60010
MLS# 12445358Listed by: YOUR HOUSE REALTY - New
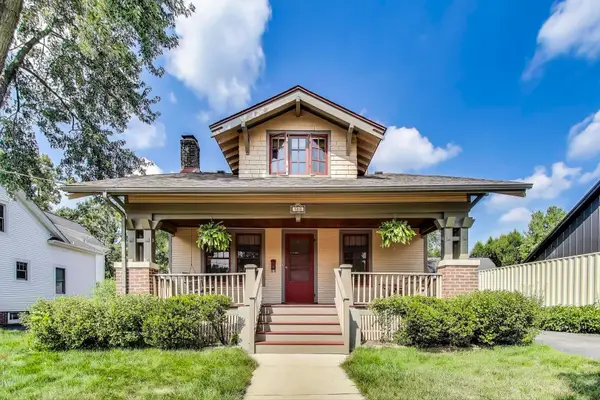 $699,000Active4 beds 2 baths2,500 sq. ft.
$699,000Active4 beds 2 baths2,500 sq. ft.500 North Avenue, Barrington, IL 60010
MLS# 12416521Listed by: @PROPERTIES CHRISTIE'S INTERNATIONAL REAL ESTATE - New
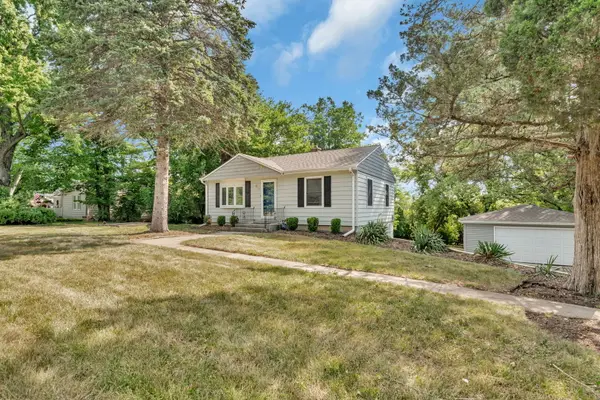 $339,850Active3 beds 2 baths1,250 sq. ft.
$339,850Active3 beds 2 baths1,250 sq. ft.1107 S Hough Street S, Barrington, IL 60010
MLS# 12444569Listed by: GENSTONE REALTY - New
 $575,000Active4 beds 4 baths3,285 sq. ft.
$575,000Active4 beds 4 baths3,285 sq. ft.25138 N Pawnee Road, Barrington, IL 60010
MLS# 12444281Listed by: CHICAGO AREA REALTY INC - New
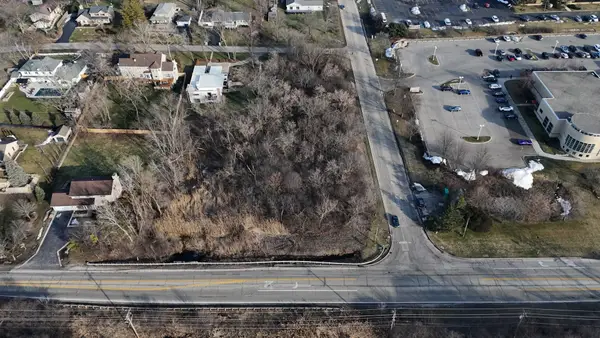 $50,000Active0.5 Acres
$50,000Active0.5 Acres6 S Barrington Road, Barrington, IL 60010
MLS# 12439781Listed by: REAL BROKER LLC - New
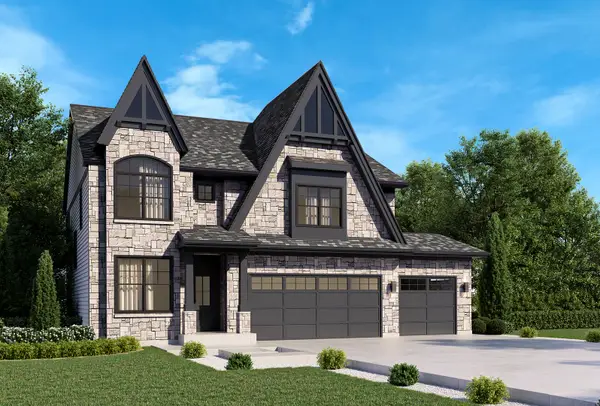 $1,350,000Active4 beds 4 baths4,790 sq. ft.
$1,350,000Active4 beds 4 baths4,790 sq. ft.1011 Prairie Avenue, Barrington, IL 60010
MLS# 12442855Listed by: COMPASS
