709 Prospect Avenue, Barrington, IL 60010
Local realty services provided by:Better Homes and Gardens Real Estate Connections
709 Prospect Avenue,Barrington, IL 60010
$899,904
- 4 Beds
- 5 Baths
- 3,360 sq. ft.
- Single family
- Active
Listed by: marge pawlak
Office: re/max enterprises
MLS#:12482426
Source:MLSNI
Price summary
- Price:$899,904
- Price per sq. ft.:$267.83
About this home
You will fall in love with this absolutely stunning brick and stone 2 story on a tree-lined street with highly sought after and award-winning Barrington District 220 schools! District 220 School District was just added to 2026 Best School Districts in America! 4 bedrooms, 1st floor den/office, 3 full and 2 half baths. Discover the charm and expert craftsmanship of this custom-designed home with elegant stone accents that is nestled in the heart of Barrington. This outstanding location is 0.2 miles to Roslyn Road Elementary School, 0.8 miles to St Anne's, minutes to downtown Barrington, Barrington Metra train station, Barrington Park District pool and recreation center plus easy access to I-90 Expressway. Designed by the homeowner architect, this distinctive home blends timeless style with modern functionality and architectural elegance. From the inviting Trex front porch that is perfect for relaxing, to the stunning stone double fireplace on the main floor, this home is perfect for entertaining. Along with the attached heated garage with 2 individual spaces, there is a paver brick patio for you to enjoy your yard. There is an impressive 2 story entry along with tall and vaulted ceilings plus transom windows. Elegant French doors open to the first floor office with transom windows with an exterior entrance which is ideal for remote work or a home business space. The 2 story living room with stone hearth area is open to the kitchen, the breakfast area, plus the separate dining room with coffered ceiling. Kitchen with quartz counters plus all appliances are stainless steel--built-in refrigerator, double convection oven, cooktop with griddle and hood, water spigot at cooktop, double drawer dishwasher, plus wine and beverage cooler. The second level is equally impressive with 4 generous bedrooms all featuring walk-in closets with ensuite baths. There is a total of 3 full plus 2 half bathrooms=3.2 baths. The primary bedroom is an oversized suite with 2 separate walk-in closets, a bathroom that is an absolute dream with double vanities, and a separate shower. There is a balcony in the primary bedroom that overlooks the living room below. Bedrooms 2 and 3 have Jack and Jill ensuite design sharing direct access to a full bathroom with a shower/tub and double vanity. The 4th bedroom also with an ensuite bathroom and walk-in closet. The elegant open floating staircase flows from the master suite down to the awesome English lookout lower level-for a total of 4817 finished sq ft. Please note this finished lower level is open to and has been finished with the same quality and craftmanship as the upper floors. The lower level windows look out to the side and back yards. The spacious lower level also features glass doors opening to the family room with stone fireplace, game room, bar, exercise/bonus room, half bath, and a door to the back yard. Situated on an interior lot, the exterior features architectural stone accents, a wrap-around front porch, brick paver front walkway plus a paver brick patio to enjoy your yard. There is a large attic storage area that, with an approved permit, might be finished into another possible bedroom. Tankless gas water heater, casement windows, and solid core doors. The well organized laundry room/mudroom is off the garage with a laundry chute from above and built-in lockers. Please confirm school bus service. Currently available to middle school and high school. Also within Documents- 1- Please note you can click on Barrington Park District information. 2- GAF Smart Choice Camelot architectural asphault roofing shingles information. 3- Choice Home Warranty-in documents offered to buyers. Please exclude wall mounted spearkers. Enjoy the 3D Matterport 24 hour tour!
Contact an agent
Home facts
- Year built:2005
- Listing ID #:12482426
- Added:120 day(s) ago
- Updated:December 17, 2025 at 10:28 PM
Rooms and interior
- Bedrooms:4
- Total bathrooms:5
- Full bathrooms:3
- Half bathrooms:2
- Living area:3,360 sq. ft.
Heating and cooling
- Cooling:Central Air, Zoned
- Heating:Forced Air, Natural Gas, Sep Heating Systems - 2+, Zoned
Structure and exterior
- Roof:Asphalt
- Year built:2005
- Building area:3,360 sq. ft.
- Lot area:0.26 Acres
Schools
- High school:Barrington High School
- Middle school:Barrington Middle School-Prairie
- Elementary school:Roslyn Road Elementary School
Utilities
- Water:Public
- Sewer:Public Sewer
Finances and disclosures
- Price:$899,904
- Price per sq. ft.:$267.83
- Tax amount:$20,761 (2024)
New listings near 709 Prospect Avenue
- New
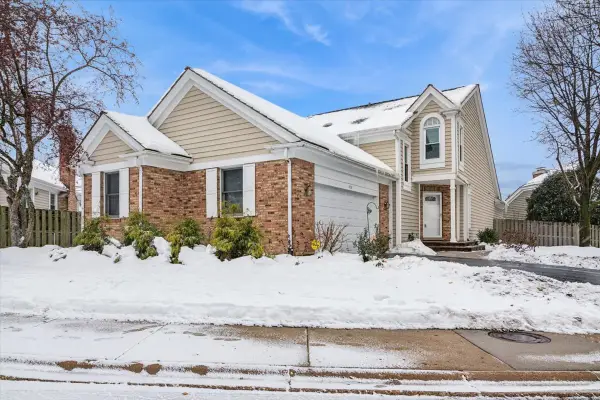 $649,900Active3 beds 4 baths2,253 sq. ft.
$649,900Active3 beds 4 baths2,253 sq. ft.472 Park Barrington Drive, Barrington, IL 60010
MLS# 12529451Listed by: BAIRD & WARNER - New
 $140,000Active0.13 Acres
$140,000Active0.13 Acres1419 Somerset Place, Barrington, IL 60010
MLS# 12528284Listed by: REAL BROKER, LLC 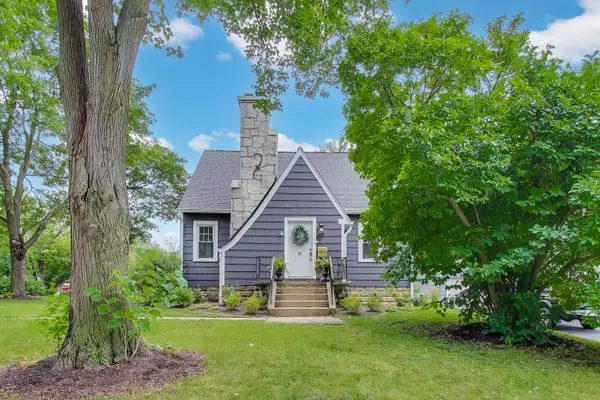 $550,000Pending3 beds 2 baths1,445 sq. ft.
$550,000Pending3 beds 2 baths1,445 sq. ft.201 George Street, Barrington, IL 60010
MLS# 12450518Listed by: @PROPERTIES CHRISTIE'S INTERNATIONAL REAL ESTATE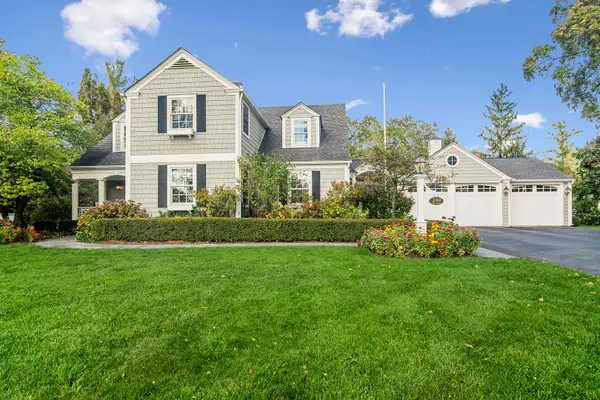 $885,000Pending4 beds 4 baths3,038 sq. ft.
$885,000Pending4 beds 4 baths3,038 sq. ft.240 Elm Road, Barrington, IL 60010
MLS# 12485720Listed by: @PROPERTIES CHRISTIE'S INTERNATIONAL REAL ESTATE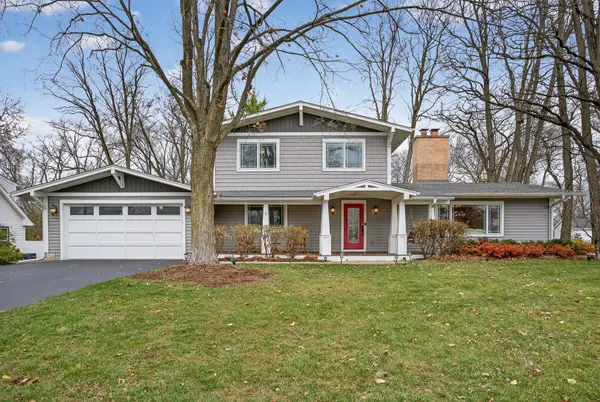 $700,000Pending4 beds 4 baths2,132 sq. ft.
$700,000Pending4 beds 4 baths2,132 sq. ft.Address Withheld By Seller, Barrington, IL 60010
MLS# 12522053Listed by: PREMIER LIVING PROPERTIES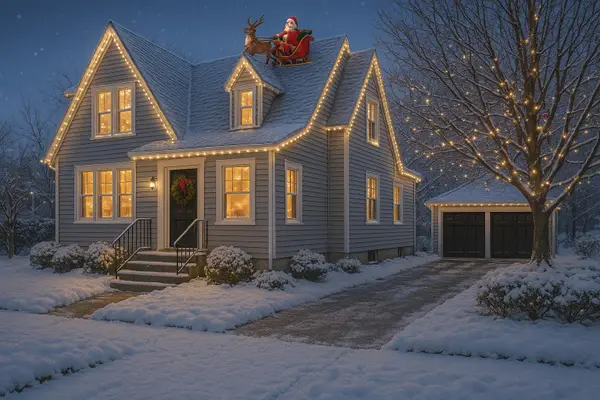 $699,000Pending4 beds 3 baths2,281 sq. ft.
$699,000Pending4 beds 3 baths2,281 sq. ft.202 E Hillside Avenue, Barrington, IL 60010
MLS# 12526594Listed by: COMPASS $585,000Pending4 beds 2 baths2,274 sq. ft.
$585,000Pending4 beds 2 baths2,274 sq. ft.223 S Glendale Avenue, Barrington, IL 60010
MLS# 12520770Listed by: @PROPERTIES CHRISTIE'S INTERNATIONAL REAL ESTATE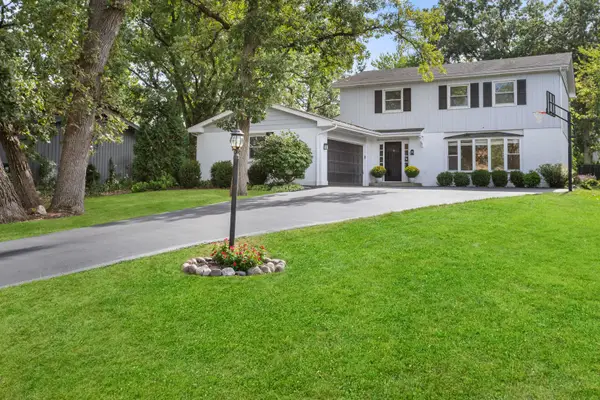 $625,000Pending4 beds 4 baths2,400 sq. ft.
$625,000Pending4 beds 4 baths2,400 sq. ft.721 Concord Lane, Barrington, IL 60010
MLS# 12520789Listed by: @PROPERTIES CHRISTIE'S INTERNATIONAL REAL ESTATE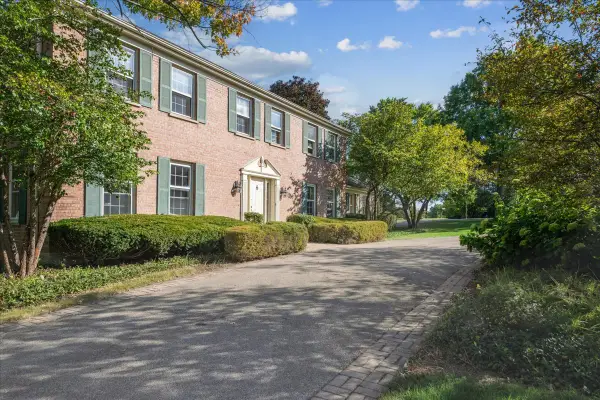 $850,000Active4 beds 3 baths4,236 sq. ft.
$850,000Active4 beds 3 baths4,236 sq. ft.1300 Lake Shore Drive S, Barrington, IL 60010
MLS# 12455720Listed by: @PROPERTIES CHRISTIE'S INTERNATIONAL REAL ESTATE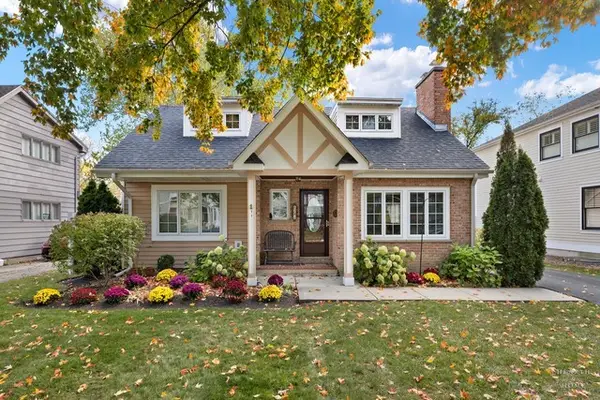 $600,000Pending4 beds 2 baths2,000 sq. ft.
$600,000Pending4 beds 2 baths2,000 sq. ft.Address Withheld By Seller, Barrington, IL 60010
MLS# 12513463Listed by: KELLER WILLIAMS SUCCESS REALTY
