1028 W Park Place Drive, Bartlett, IL 60103
Local realty services provided by:Better Homes and Gardens Real Estate Connections
1028 W Park Place Drive,Bartlett, IL 60103
$439,900
- 4 Beds
- 3 Baths
- 2,058 sq. ft.
- Single family
- Active
Listed by: hardik sheladiya
Office: real people realty
MLS#:12483366
Source:MLSNI
Price summary
- Price:$439,900
- Price per sq. ft.:$213.75
About this home
Welcome to 1028 W Park Place Drive, the best spot in the neighborhood! Largest lot perfectly situated across from a scenic pond, mature trees, and a playground, this home combines comfort, convenience, and updates throughout. School bus stop for all ages right in front of the home. This spacious 4-bedroom, 2.5-bath home offers a flexible layout with thoughtful upgrades. The family room and kitchen were beautifully updated in 2018, featuring quartz countertops, stainless steel appliances, and modern finishes. The front living room has been converted into a versatile office/guest room/5th bedroom/In-law room, comes with a built-in Murphy bed-ideal for today's lifestyle. Two of the four bedrooms are full suites with walk-in closets, providing both comfort and privacy. Recent major improvements include a brand-new roof, gutters, and eaves (2024), plus a newly installed concrete driveway leading to a 2-car garage with a brand-new floor (2025) that comes with a lifetime warranty. This home is move-in ready with quality appliances included: LG stainless steel refrigerator, stove, and microwave; Bosch dishwasher; Samsung washer; Whirlpool dryer; plus a full-size freezer in the garage. You'll also find a 40-gallon hot water heater, central heating and cooling, and an outdoor 7x7 feet shed for extra storage. Enjoy peaceful surroundings, modern updates, and a highly functional floor plan-all in a prime Bartlett location!
Contact an agent
Home facts
- Year built:1978
- Listing ID #:12483366
- Added:90 day(s) ago
- Updated:December 30, 2025 at 11:51 AM
Rooms and interior
- Bedrooms:4
- Total bathrooms:3
- Full bathrooms:2
- Half bathrooms:1
- Living area:2,058 sq. ft.
Heating and cooling
- Cooling:Central Air
- Heating:Forced Air, Natural Gas
Structure and exterior
- Roof:Asphalt
- Year built:1978
- Building area:2,058 sq. ft.
- Lot area:0.28 Acres
Schools
- High school:South Elgin High School
- Middle school:Eastview Middle School
- Elementary school:Bartlett Elementary School
Utilities
- Water:Lake Michigan
- Sewer:Public Sewer
Finances and disclosures
- Price:$439,900
- Price per sq. ft.:$213.75
- Tax amount:$8,541 (2023)
New listings near 1028 W Park Place Drive
- New
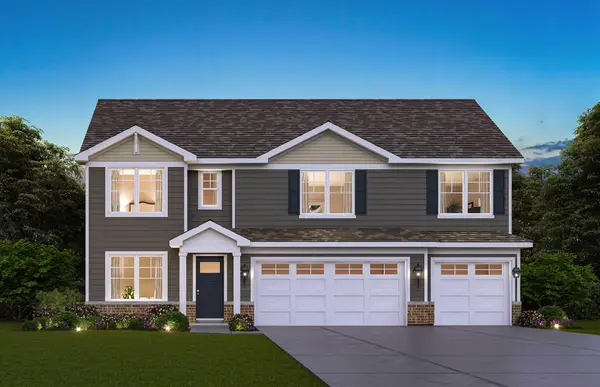 $709,990Active5 beds 3 baths3,044 sq. ft.
$709,990Active5 beds 3 baths3,044 sq. ft.1266 Tiger Lily Drive, Bartlett, IL 60103
MLS# 12536584Listed by: DAYNAE GAUDIO 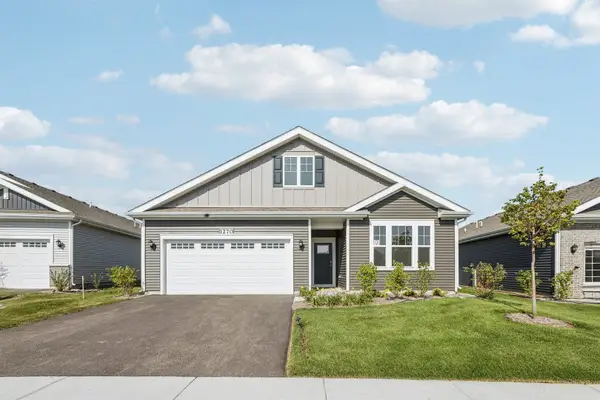 $469,990Pending2 beds 3 baths1,863 sq. ft.
$469,990Pending2 beds 3 baths1,863 sq. ft.1270 Wild Tulip Circle, Bartlett, IL 60103
MLS# 12536042Listed by: DAYNAE GAUDIO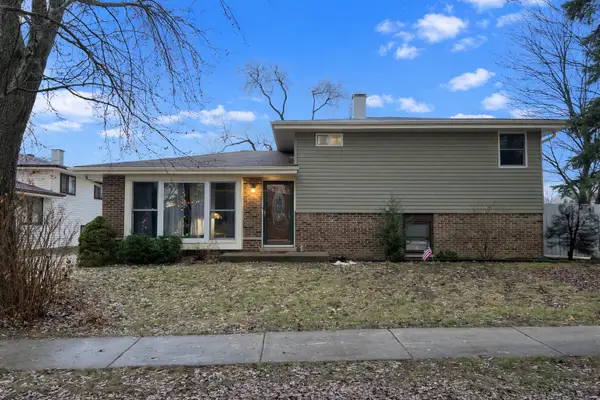 $350,000Pending3 beds 2 baths1,550 sq. ft.
$350,000Pending3 beds 2 baths1,550 sq. ft.1003 Balsam Lane, Bartlett, IL 60103
MLS# 12533842Listed by: CATON RESIDENTIAL REALTY LLC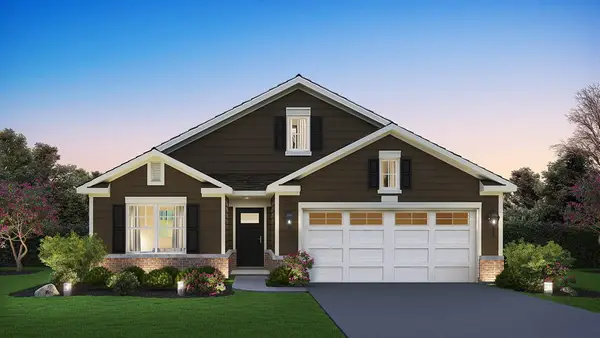 $479,990Pending2 beds 2 baths1,743 sq. ft.
$479,990Pending2 beds 2 baths1,743 sq. ft.1210 Wild Tulip Circle, Bartlett, IL 60103
MLS# 12534147Listed by: DAYNAE GAUDIO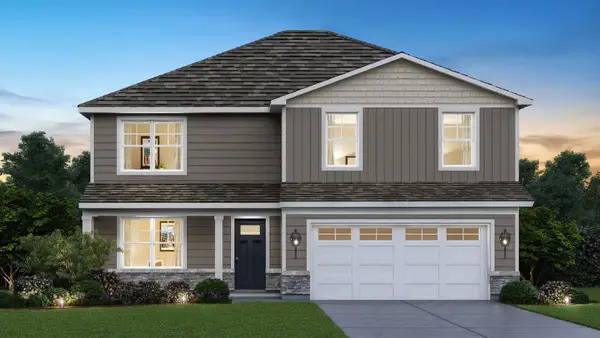 $652,490Active4 beds 3 baths2,600 sq. ft.
$652,490Active4 beds 3 baths2,600 sq. ft.1258 Tiger Lily Drive, Bartlett, IL 60103
MLS# 12533546Listed by: DAYNAE GAUDIO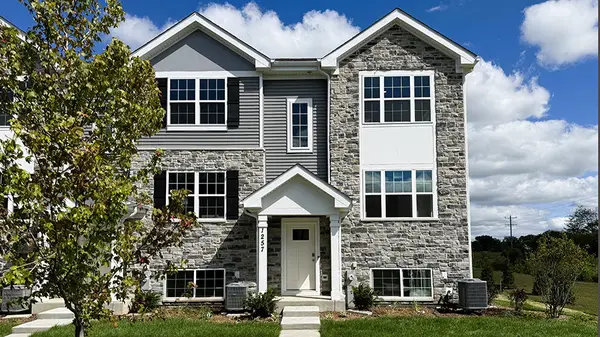 $399,990Active3 beds 3 baths1,756 sq. ft.
$399,990Active3 beds 3 baths1,756 sq. ft.1277 Foxglove Drive, Bartlett, IL 60103
MLS# 12533459Listed by: DAYNAE GAUDIO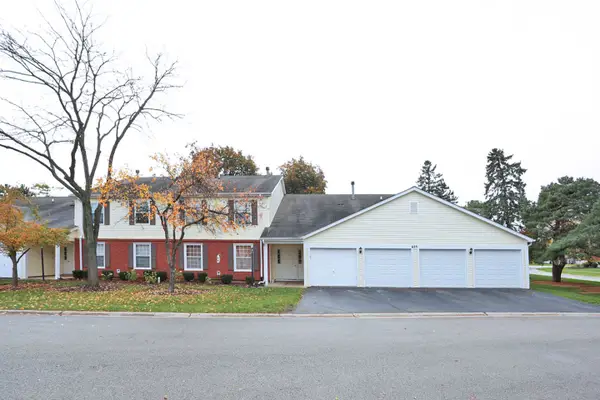 $255,000Active2 beds 2 baths1,000 sq. ft.
$255,000Active2 beds 2 baths1,000 sq. ft.Address Withheld By Seller, Bartlett, IL 60103
MLS# 12533475Listed by: RE/MAX SUBURBAN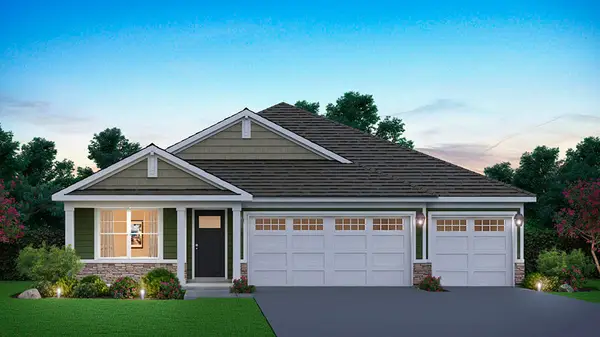 $619,990Active3 beds 2 baths1,970 sq. ft.
$619,990Active3 beds 2 baths1,970 sq. ft.1243 Tiger Lily Drive, Bartlett, IL 60103
MLS# 12533403Listed by: DAYNAE GAUDIO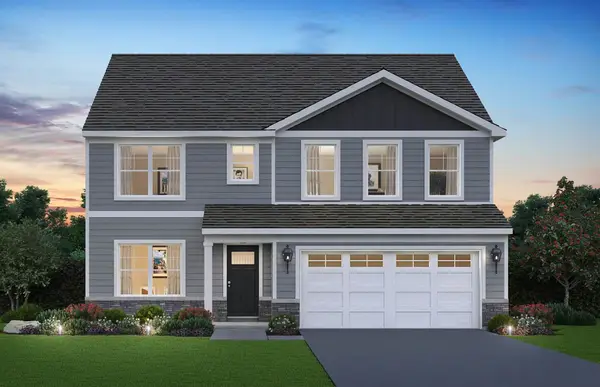 $674,990Active4 beds 3 baths2,836 sq. ft.
$674,990Active4 beds 3 baths2,836 sq. ft.1310 Wake Robin Lane, Bartlett, IL 60103
MLS# 12533430Listed by: DAYNAE GAUDIO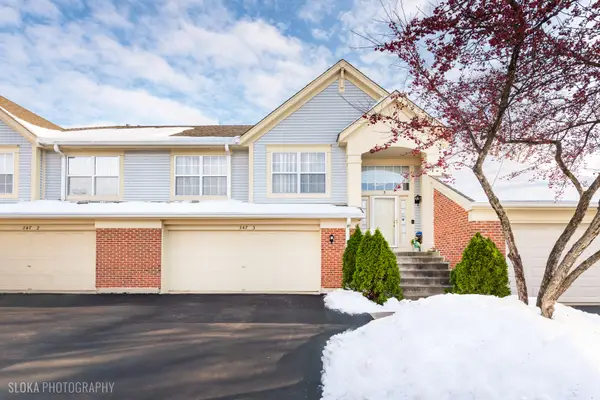 $285,000Pending2 beds 2 baths1,458 sq. ft.
$285,000Pending2 beds 2 baths1,458 sq. ft.347 Ashford Circle #3, Bartlett, IL 60103
MLS# 12533139Listed by: REALTY GROUP - MARINO INC.
