1124 Bluebell Lane, Bartlett, IL 60103
Local realty services provided by:Better Homes and Gardens Real Estate Connections
1124 Bluebell Lane,Bartlett, IL 60103
$409,990
- 3 Beds
- 2 Baths
- 1,505 sq. ft.
- Single family
- Active
Listed by: daynae gaudio
Office: daynae gaudio
MLS#:12526630
Source:MLSNI
Price summary
- Price:$409,990
- Price per sq. ft.:$272.42
- Monthly HOA dues:$248
About this home
Envision yourself at 1124 Bluebell Lane in Bartlett, Illinois a beautiful new home in The Grasslands community. This ranch duplex home is ready for an immediate move-in! Homesite backs to open ground and includes fully sodded yard and covered back patio. The Taylor plan offers 1,505 square feet of living space with 3 bedrooms, 2 baths, and 9-foot ceilings. When you first enter the home you will see the secondary bedroom, full bathroom, and linen closet. Down the hall, you will walk into the open concept great room, kitchen, and dining. The kitchen layout includes a large island with an overhang for stools, 42-inch designer cabinetry with crown molding and soft close drawers. Additionally, the kitchen features a pantry, modern stainless-steel appliances, quartz countertops, and easy-to-maintain luxury vinyl plank flooring. Enjoy your private get away with your spacious primary bedroom and en suite bathroom with a raised height dual sink, quartz top vanity, and walk-in shower with clear glass shower doors. All Chicago homes include our America's Smart Home Technology. Photos are of similar home and model home. Actual home built may vary.
Contact an agent
Home facts
- Year built:2025
- Listing ID #:12526630
- Added:150 day(s) ago
- Updated:December 30, 2025 at 11:51 AM
Rooms and interior
- Bedrooms:3
- Total bathrooms:2
- Full bathrooms:2
- Living area:1,505 sq. ft.
Heating and cooling
- Cooling:Central Air
- Heating:Forced Air, Natural Gas
Structure and exterior
- Roof:Asphalt
- Year built:2025
- Building area:1,505 sq. ft.
Schools
- High school:South Elgin High School
- Middle school:Kenyon Woods Middle School
- Elementary school:Liberty Elementary School
Utilities
- Water:Public
- Sewer:Public Sewer
Finances and disclosures
- Price:$409,990
- Price per sq. ft.:$272.42
New listings near 1124 Bluebell Lane
- New
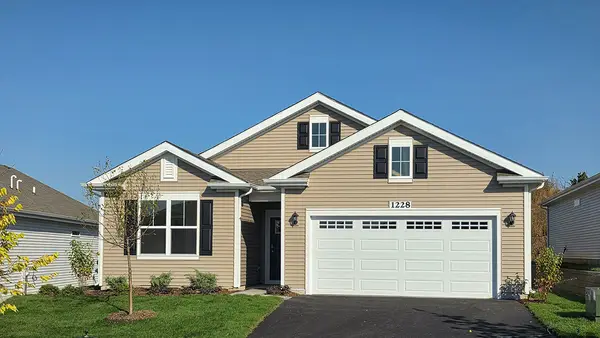 $464,990Active2 beds 2 baths1,743 sq. ft.
$464,990Active2 beds 2 baths1,743 sq. ft.1228 Wild Tulip Circle, Bartlett, IL 60103
MLS# 12537683Listed by: DAYNAE GAUDIO - New
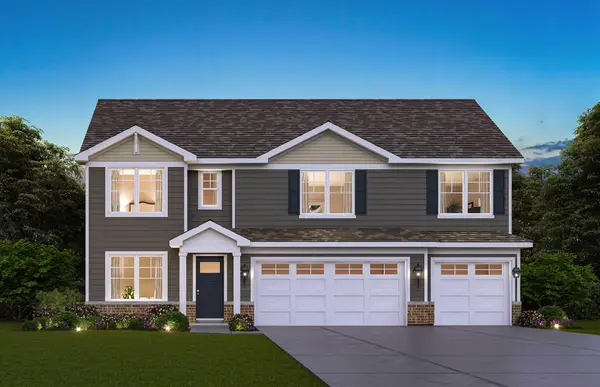 $709,990Active5 beds 3 baths3,044 sq. ft.
$709,990Active5 beds 3 baths3,044 sq. ft.1266 Tiger Lily Drive, Bartlett, IL 60103
MLS# 12536584Listed by: DAYNAE GAUDIO 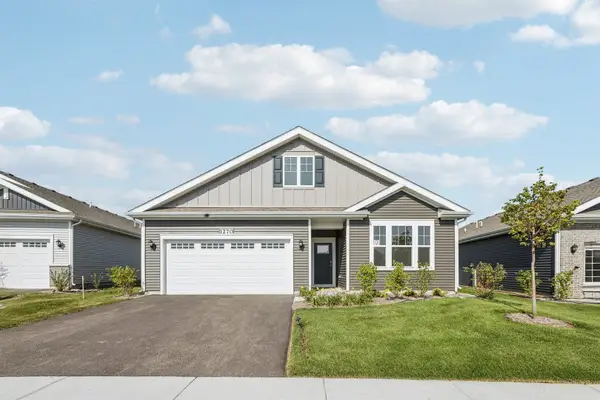 $469,990Pending2 beds 3 baths1,863 sq. ft.
$469,990Pending2 beds 3 baths1,863 sq. ft.1270 Wild Tulip Circle, Bartlett, IL 60103
MLS# 12536042Listed by: DAYNAE GAUDIO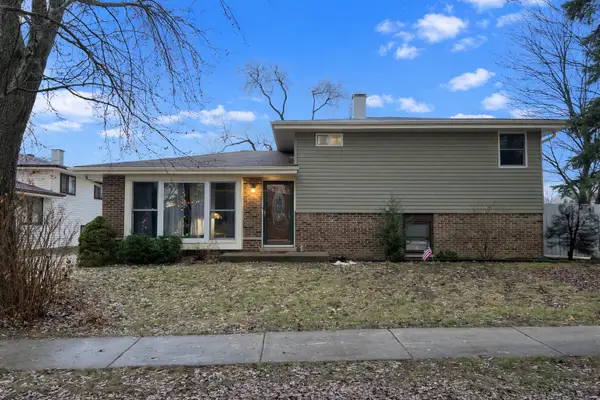 $350,000Pending3 beds 2 baths1,550 sq. ft.
$350,000Pending3 beds 2 baths1,550 sq. ft.1003 Balsam Lane, Bartlett, IL 60103
MLS# 12533842Listed by: CATON RESIDENTIAL REALTY LLC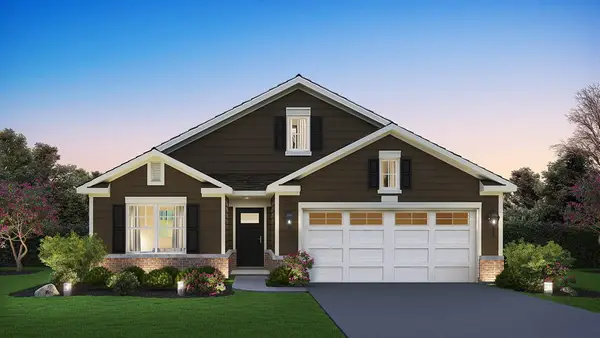 $479,990Pending2 beds 2 baths1,743 sq. ft.
$479,990Pending2 beds 2 baths1,743 sq. ft.1210 Wild Tulip Circle, Bartlett, IL 60103
MLS# 12534147Listed by: DAYNAE GAUDIO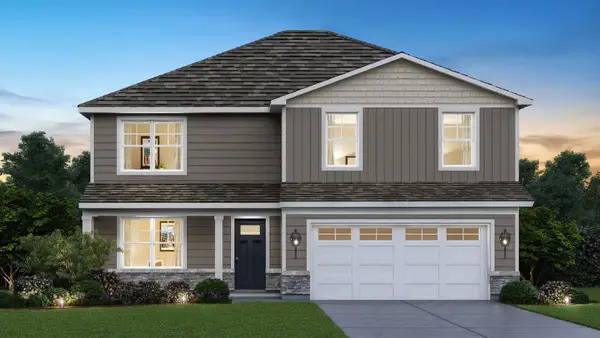 $652,490Active4 beds 3 baths2,600 sq. ft.
$652,490Active4 beds 3 baths2,600 sq. ft.1258 Tiger Lily Drive, Bartlett, IL 60103
MLS# 12533546Listed by: DAYNAE GAUDIO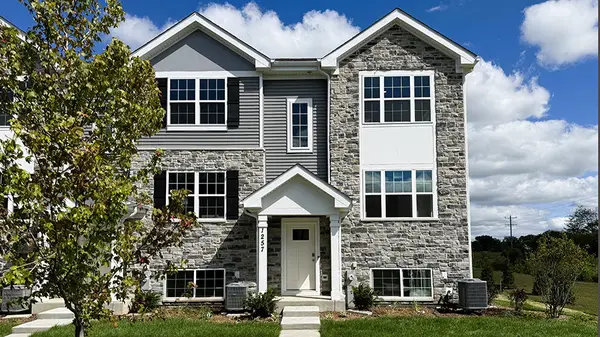 $399,990Active3 beds 3 baths1,756 sq. ft.
$399,990Active3 beds 3 baths1,756 sq. ft.1277 Foxglove Drive, Bartlett, IL 60103
MLS# 12533459Listed by: DAYNAE GAUDIO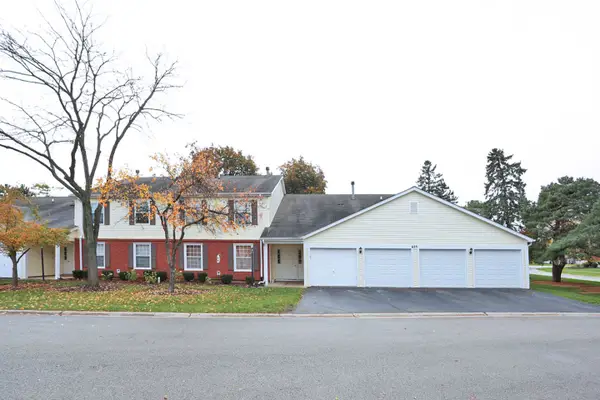 $255,000Active2 beds 2 baths1,000 sq. ft.
$255,000Active2 beds 2 baths1,000 sq. ft.Address Withheld By Seller, Bartlett, IL 60103
MLS# 12533475Listed by: RE/MAX SUBURBAN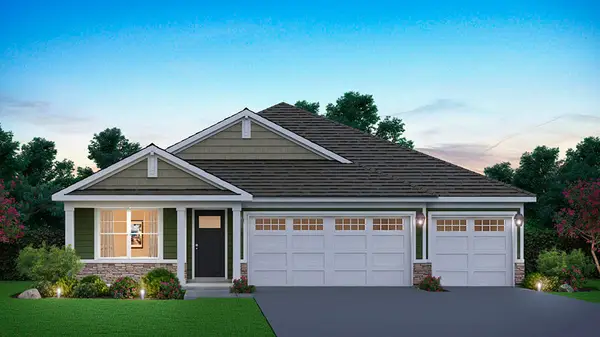 $619,990Active3 beds 2 baths1,970 sq. ft.
$619,990Active3 beds 2 baths1,970 sq. ft.1243 Tiger Lily Drive, Bartlett, IL 60103
MLS# 12533403Listed by: DAYNAE GAUDIO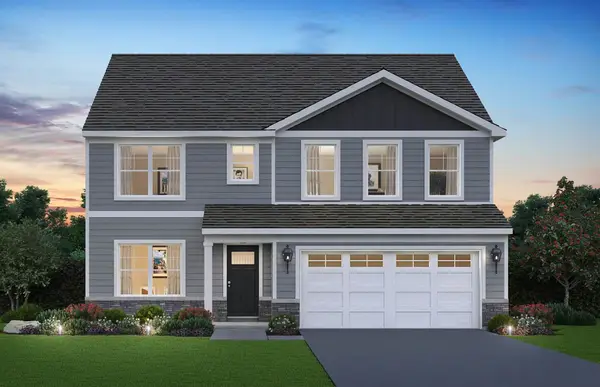 $674,990Active4 beds 3 baths2,836 sq. ft.
$674,990Active4 beds 3 baths2,836 sq. ft.1310 Wake Robin Lane, Bartlett, IL 60103
MLS# 12533430Listed by: DAYNAE GAUDIO
