1271 Appaloosa Way, Bartlett, IL 60103
Local realty services provided by:Better Homes and Gardens Real Estate Connections
1271 Appaloosa Way,Bartlett, IL 60103
$355,000
- 3 Beds
- 3 Baths
- 1,620 sq. ft.
- Townhouse
- Active
Listed by:bobbi-jo assmann
Office:lighthouse realtors llc.
MLS#:12490624
Source:MLSNI
Price summary
- Price:$355,000
- Price per sq. ft.:$219.14
- Monthly HOA dues:$370
About this home
Welcome home to this amazing move in ready Woodland Hills townhome! This stunning 3 bedroom, 2-1/2 bath recently updated home has full finished basement and is sure to impress! Large open kitchen with hardwood floors, stainless steel appliances all stay, and quartz countertops. Upstairs bathrooms have been remodeled, from the fixtures, to the bath fan with Bluetooth speakers, LED light and night light, to the marble floors. Powder Room on main floor recently updated. Patio doors lead to a huge patio with a spacious, peaceful open area! Furnace and A/C replace in 2025, 50 gallon Hot Water Heater replaced in 2022, Most windows replaced in 2025. Garage floor was epoxied this year. Woodland Hills is a community with two parks, several ponds with fishing and biking/walking paths! Don't miss the opportunity to call this home!
Contact an agent
Home facts
- Year built:2000
- Listing ID #:12490624
- Added:1 day(s) ago
- Updated:October 10, 2025 at 10:47 AM
Rooms and interior
- Bedrooms:3
- Total bathrooms:3
- Full bathrooms:2
- Half bathrooms:1
- Living area:1,620 sq. ft.
Heating and cooling
- Cooling:Central Air
- Heating:Forced Air, Natural Gas
Structure and exterior
- Roof:Asphalt
- Year built:2000
- Building area:1,620 sq. ft.
Schools
- High school:South Elgin High School
- Middle school:Kenyon Woods Middle School
- Elementary school:Wayne Elementary School
Utilities
- Water:Public
- Sewer:Public Sewer
Finances and disclosures
- Price:$355,000
- Price per sq. ft.:$219.14
- Tax amount:$7,206 (2024)
New listings near 1271 Appaloosa Way
- New
 $159,000Active1 beds 1 baths642 sq. ft.
$159,000Active1 beds 1 baths642 sq. ft.387 Wilmington Drive #C, Bartlett, IL 60103
MLS# 12490670Listed by: O'NEIL PROPERTY GROUP, LLC - New
 $405,000Active3 beds 2 baths1,577 sq. ft.
$405,000Active3 beds 2 baths1,577 sq. ft.577 Eastwick Lane, Bartlett, IL 60103
MLS# 12491755Listed by: @PROPERTIES CHRISTIE'S INTERNATIONAL REAL ESTATE - Open Sat, 1 to 3pmNew
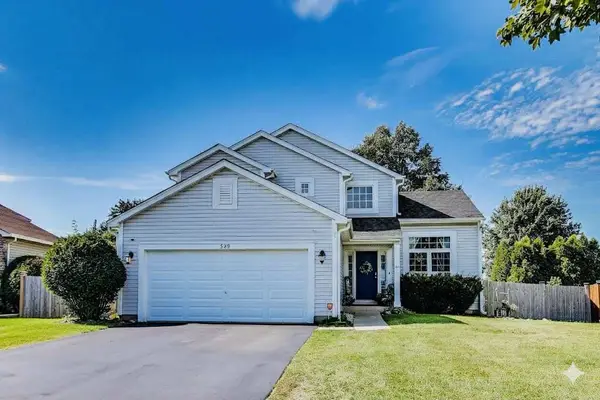 $525,000Active4 beds 3 baths2,119 sq. ft.
$525,000Active4 beds 3 baths2,119 sq. ft.329 Sundance Drive, Bartlett, IL 60103
MLS# 12469652Listed by: XHOMES REALTY INC - New
 $309,900Active2 beds 2 baths1,202 sq. ft.
$309,900Active2 beds 2 baths1,202 sq. ft.460 Mayflower Lane #1, Bartlett, IL 60103
MLS# 12489945Listed by: RE/MAX SUBURBAN - Open Sat, 12 to 2pmNew
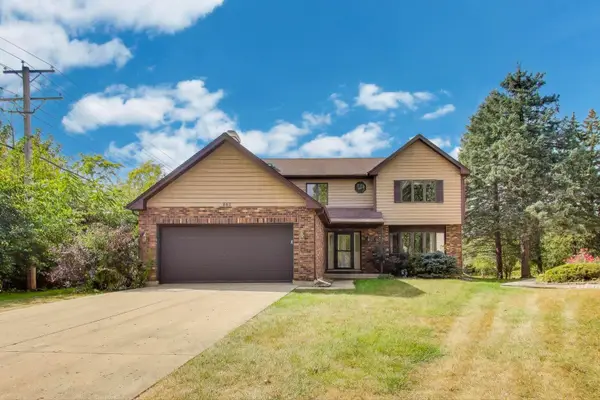 $460,000Active3 beds 3 baths2,327 sq. ft.
$460,000Active3 beds 3 baths2,327 sq. ft.552 Irvington Court, Bartlett, IL 60103
MLS# 12482619Listed by: @PROPERTIES CHRISTIE'S INTERNATIONAL REAL ESTATE - Open Sat, 12 to 2pmNew
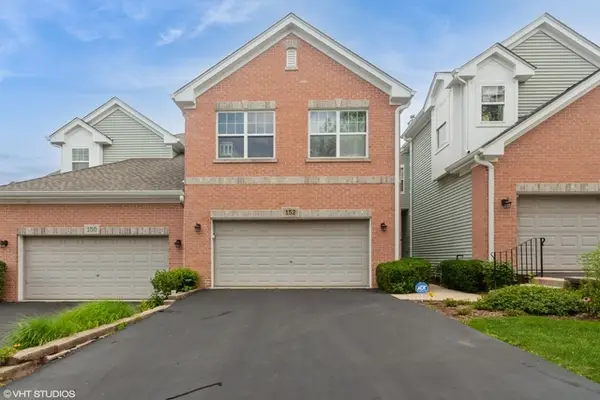 $439,000Active3 beds 3 baths1,920 sq. ft.
$439,000Active3 beds 3 baths1,920 sq. ft.152 Orchards Pass, Bartlett, IL 60103
MLS# 12491422Listed by: BAIRD & WARNER - New
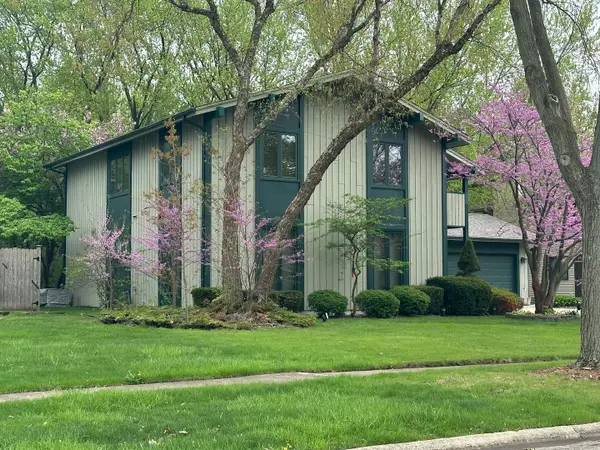 $485,000Active4 beds 3 baths3,280 sq. ft.
$485,000Active4 beds 3 baths3,280 sq. ft.245 Little John Court, Bartlett, IL 60103
MLS# 12485617Listed by: BAIRD & WARNER - New
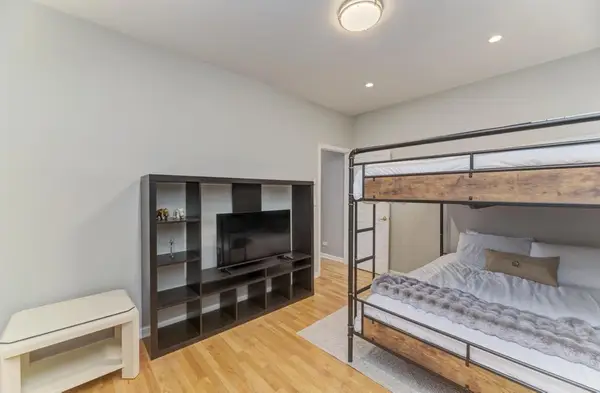 $1,200,000Active5 beds 5 baths3,413 sq. ft.
$1,200,000Active5 beds 5 baths3,413 sq. ft.420 Ford Lane, Bartlett, IL 60103
MLS# 12488089Listed by: HOMESMART CONNECT LLC 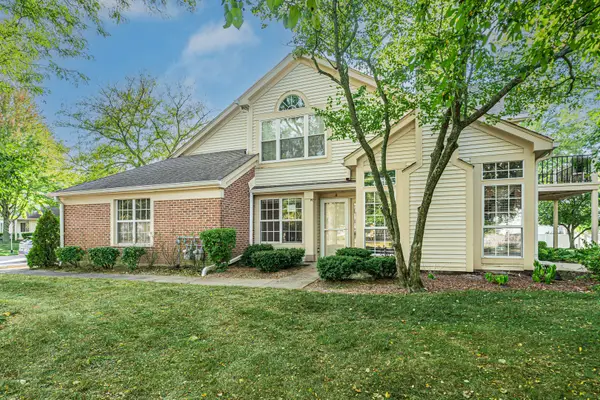 $319,000Pending2 beds 2 baths1,202 sq. ft.
$319,000Pending2 beds 2 baths1,202 sq. ft.330 Ashford Circle #4, Bartlett, IL 60103
MLS# 12486522Listed by: XR REALTY
