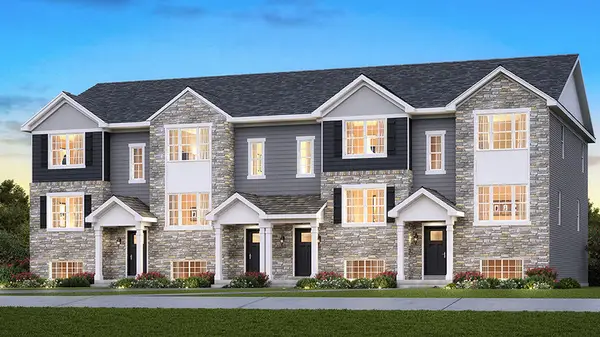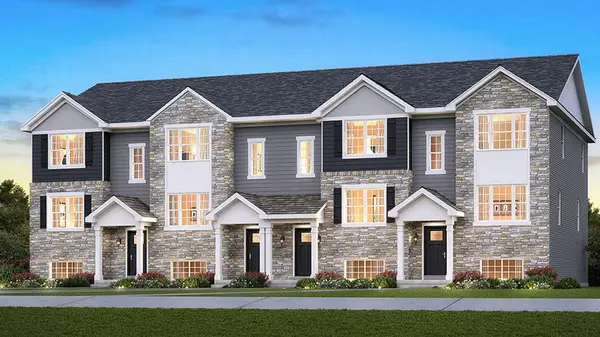1433 Quincy Bridge Court, Bartlett, IL 60103
Local realty services provided by:Better Homes and Gardens Real Estate Connections
1433 Quincy Bridge Court,Bartlett, IL 60103
$349,900
- 2 Beds
- 3 Baths
- 1,760 sq. ft.
- Townhouse
- Pending
Listed by: josie deriggi
Office: coldwell banker realty
MLS#:12440130
Source:MLSNI
Price summary
- Price:$349,900
- Price per sq. ft.:$198.81
- Monthly HOA dues:$358
About this home
Beautiful and rarely available, Brentwood Townhome! Lots of "NEWS" here! Dramatic 2 story entry greats you with center Cinderella staircase. Hardwood floors upstairs and down. Home has been painted with neutral decor. Island kitchen creates great work space and seating for your morning coffee. SS appliances, pantry closet and Corian hard surface counters. Moveable Island holds tons of storage and stays with the home. Dining and living room boast hardwood floors, a Newer Thermopane sliding glass door out to very private patio. Enjoy the ambiance of the Gas fireplace with newer surround. 1st floor laundry with newer Maytag washer and powder room complete the main floor. Upstairs you will fall in love with the open loft, this offers lots of space for the work at home individual. The master bedroom is sooo roomy with a trayed ceiling, large window, walk in closet and the newer master bath offers an oversized luxury shower, all heavy glass doors and separate linen closet, 2 bowl vanity completes this great bath area. 2nd bedroom is also a good size room and all hardwood floors upstairs. The basement is a 9' deep pore basement. Unfinished but Newer Furnace 2024, A/C 2025 and Hot water heater 2024. Basement has been PLUMBED FOR FUTURE BATHROOM. Newer garage door opener and springs. Association replaced driveways recently, roofs 2024, exterior maintenance on woodwork around windows and painted front doors. Nothing to do but move in. Quick close possible
Contact an agent
Home facts
- Year built:2002
- Listing ID #:12440130
- Added:95 day(s) ago
- Updated:November 14, 2025 at 09:28 PM
Rooms and interior
- Bedrooms:2
- Total bathrooms:3
- Full bathrooms:2
- Half bathrooms:1
- Living area:1,760 sq. ft.
Heating and cooling
- Cooling:Central Air
- Heating:Forced Air, Natural Gas
Structure and exterior
- Roof:Asphalt
- Year built:2002
- Building area:1,760 sq. ft.
Schools
- High school:South Elgin High School
- Middle school:Kenyon Woods Middle School
- Elementary school:Wayne Elementary School
Utilities
- Water:Public
- Sewer:Public Sewer
Finances and disclosures
- Price:$349,900
- Price per sq. ft.:$198.81
- Tax amount:$6,118 (2024)
New listings near 1433 Quincy Bridge Court
- New
 $399,900Active3 beds 2 baths2,003 sq. ft.
$399,900Active3 beds 2 baths2,003 sq. ft.1000 Apple Valley Drive, Bartlett, IL 60103
MLS# 12517968Listed by: FOX HOLLOW PROPERTIES - Open Sun, 1 to 3pmNew
 $459,000Active3 beds 4 baths1,916 sq. ft.
$459,000Active3 beds 4 baths1,916 sq. ft.Address Withheld By Seller, Bartlett, IL 60103
MLS# 12511881Listed by: REMAX FUTURE - New
 $233,000Active3 beds 1 baths1,000 sq. ft.
$233,000Active3 beds 1 baths1,000 sq. ft.145 Ann Court, Bartlett, IL 60103
MLS# 12514893Listed by: ALIMA REALTY INC - New
 $394,990Active3 beds 3 baths1,756 sq. ft.
$394,990Active3 beds 3 baths1,756 sq. ft.1316 Foxglove Drive, Bartlett, IL 60103
MLS# 12433676Listed by: DAYNAE GAUDIO - New
 $414,990Active3 beds 3 baths1,756 sq. ft.
$414,990Active3 beds 3 baths1,756 sq. ft.1314 Foxglove Drive, Bartlett, IL 60103
MLS# 12506535Listed by: DAYNAE GAUDIO - Open Sun, 10:30am to 1pmNew
 $519,000Active3 beds 4 baths1,920 sq. ft.
$519,000Active3 beds 4 baths1,920 sq. ft.1053 Hummingbird Way, Bartlett, IL 60103
MLS# 12516644Listed by: PLATINUM TEAM REALTY LLC - New
 $465,000Active3 beds 3 baths2,257 sq. ft.
$465,000Active3 beds 3 baths2,257 sq. ft.1035 W Elmwood Lane, Bartlett, IL 60103
MLS# 12513025Listed by: RE/MAX SAWA - Open Sat, 11am to 1pmNew
 $340,000Active2 beds 2 baths1,704 sq. ft.
$340,000Active2 beds 2 baths1,704 sq. ft.401 Cromwell Circle #2, Bartlett, IL 60103
MLS# 12510206Listed by: REAL BROKER, LLC - New
 $419,990Active3 beds 3 baths1,756 sq. ft.
$419,990Active3 beds 3 baths1,756 sq. ft.1285 Foxglove Drive, Bartlett, IL 60103
MLS# 12516469Listed by: DAYNAE GAUDIO - New
 $399,990Active3 beds 3 baths1,756 sq. ft.
$399,990Active3 beds 3 baths1,756 sq. ft.1283 Foxglove Drive, Bartlett, IL 60103
MLS# 12516491Listed by: DAYNAE GAUDIO
