150 Shady Lane, Bartlett, IL 60103
Local realty services provided by:Better Homes and Gardens Real Estate Star Homes
150 Shady Lane,Bartlett, IL 60103
$629,900
- 6 Beds
- 4 Baths
- 4,562 sq. ft.
- Single family
- Active
Listed by: dorothy kolschowsky
Office: re/max all pro - st charles
MLS#:12493036
Source:MLSNI
Price summary
- Price:$629,900
- Price per sq. ft.:$138.08
About this home
Spacious home in one of Bartlett's most sought-after areas, is value priced for its square footage. Sitting on a 0.3-acre wooded lot, it feature 5 to 6 bedrooms & 3 1/2 baths, perfect for a large family or remote work needs. The main level, has a spacious living rm & family rm combination, ideal for entertaining. The family rm has a stone fireplace & access to the exterior paver patio. The kitchen is equipped with ample storage, a walk-in pantry, & a huge eating area, along w/excellent prep space & a double oven-perfect for the culinary enthusiast. A sizable 1st laundry rm provides great closet space, a laundry tub, & access to the outside. Upstairs, you will find 5 big bedrooms, each w/a ceiling fan, large windows, & plenty of closet space. The recently updated lower level includes new flooring, a partial kitchen, & a full bath. Outside, enjoy a tranquil yard featuring a paver patio, nestled among trees for a peaceful retreat. A new roof w/solar panels keep the electric bill low. Conveniently located near the train station, shops, recreation center, library, & community pool, this home beautifully combines space, comfort, and accessibility. If you're in the market for a property to get some instant sweat equity, this is the home!
Contact an agent
Home facts
- Year built:1977
- Listing ID #:12493036
- Added:84 day(s) ago
- Updated:January 03, 2026 at 11:48 AM
Rooms and interior
- Bedrooms:6
- Total bathrooms:4
- Full bathrooms:3
- Half bathrooms:1
- Living area:4,562 sq. ft.
Heating and cooling
- Cooling:Central Air
- Heating:Forced Air, Natural Gas
Structure and exterior
- Roof:Asphalt
- Year built:1977
- Building area:4,562 sq. ft.
- Lot area:0.3 Acres
Schools
- High school:South Elgin High School
- Middle school:East View Middle School
- Elementary school:Bartlett Elementary School
Utilities
- Water:Lake Michigan
- Sewer:Public Sewer
Finances and disclosures
- Price:$629,900
- Price per sq. ft.:$138.08
- Tax amount:$13,822 (2024)
New listings near 150 Shady Lane
- New
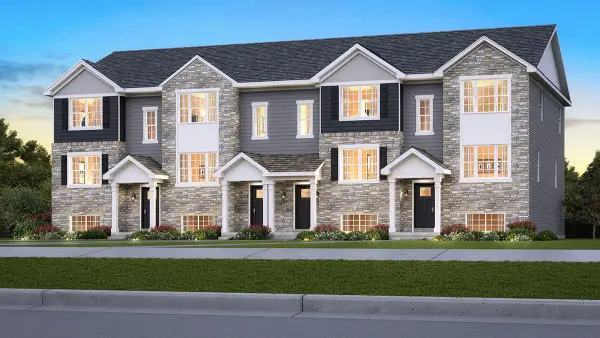 $416,990Active3 beds 3 baths1,756 sq. ft.
$416,990Active3 beds 3 baths1,756 sq. ft.1287 Foxglove Drive, Bartlett, IL 60103
MLS# 12539345Listed by: DAYNAE GAUDIO - New
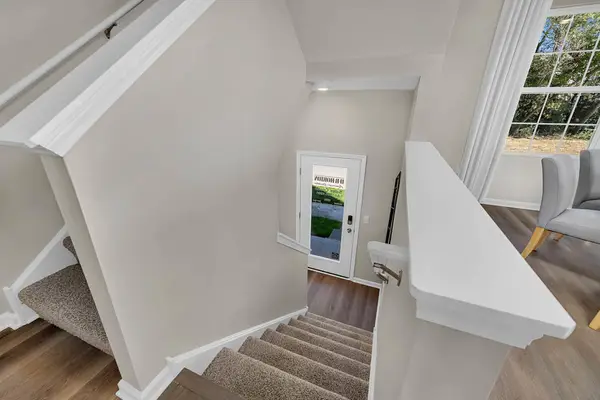 $396,990Active3 beds 3 baths1,756 sq. ft.
$396,990Active3 beds 3 baths1,756 sq. ft.1289 Foxglove Drive, Bartlett, IL 60103
MLS# 12539332Listed by: DAYNAE GAUDIO - New
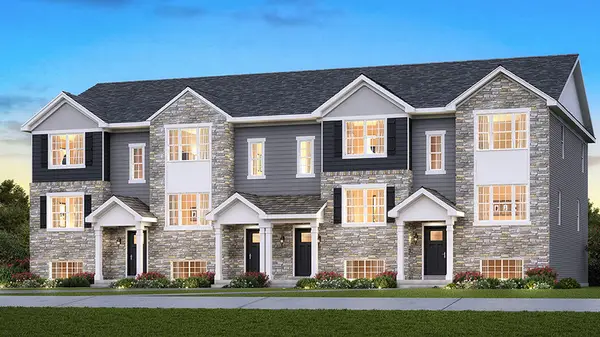 $396,990Active3 beds 3 baths1,756 sq. ft.
$396,990Active3 beds 3 baths1,756 sq. ft.1291 Foxglove Drive, Bartlett, IL 60103
MLS# 12538714Listed by: DAYNAE GAUDIO - New
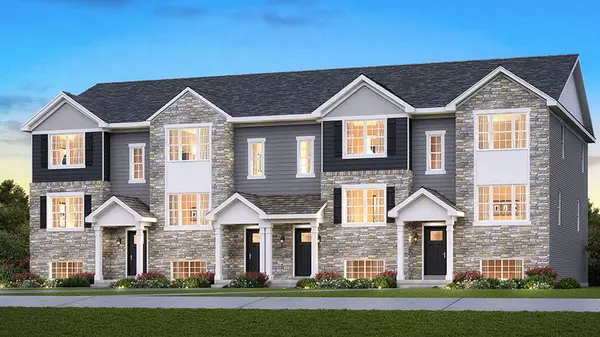 $396,990Active3 beds 3 baths1,756 sq. ft.
$396,990Active3 beds 3 baths1,756 sq. ft.1293 Foxglove Drive, Bartlett, IL 60103
MLS# 12538732Listed by: DAYNAE GAUDIO - New
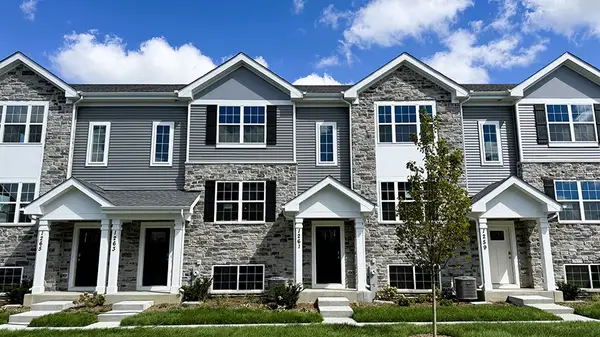 $376,990Active3 beds 3 baths1,756 sq. ft.
$376,990Active3 beds 3 baths1,756 sq. ft.1261 Foxglove Drive, Bartlett, IL 60103
MLS# 12538625Listed by: DAYNAE GAUDIO - New
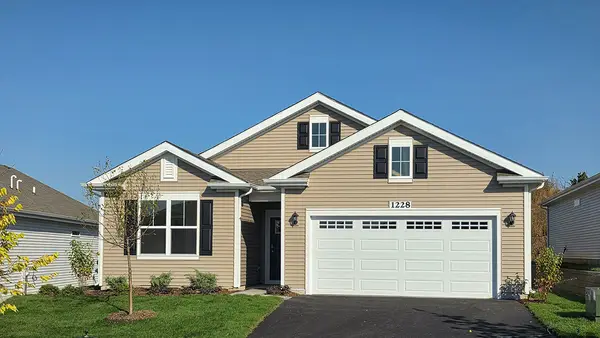 $464,990Active2 beds 2 baths1,743 sq. ft.
$464,990Active2 beds 2 baths1,743 sq. ft.1228 Wild Tulip Circle, Bartlett, IL 60103
MLS# 12537683Listed by: DAYNAE GAUDIO - New
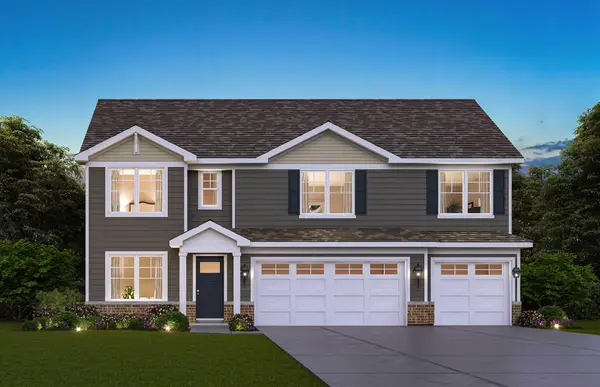 $709,990Active5 beds 3 baths3,044 sq. ft.
$709,990Active5 beds 3 baths3,044 sq. ft.1266 Tiger Lily Drive, Bartlett, IL 60103
MLS# 12536584Listed by: DAYNAE GAUDIO 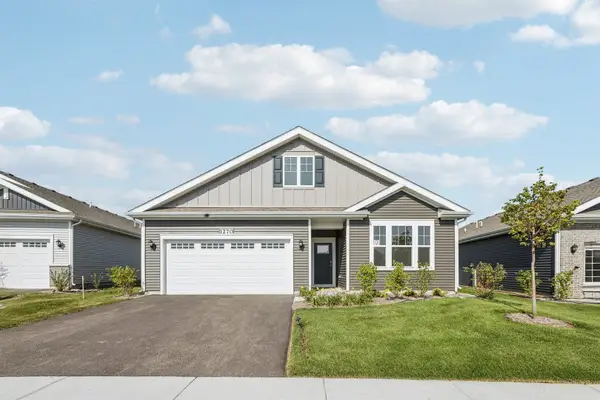 $469,990Pending2 beds 3 baths1,863 sq. ft.
$469,990Pending2 beds 3 baths1,863 sq. ft.1270 Wild Tulip Circle, Bartlett, IL 60103
MLS# 12536042Listed by: DAYNAE GAUDIO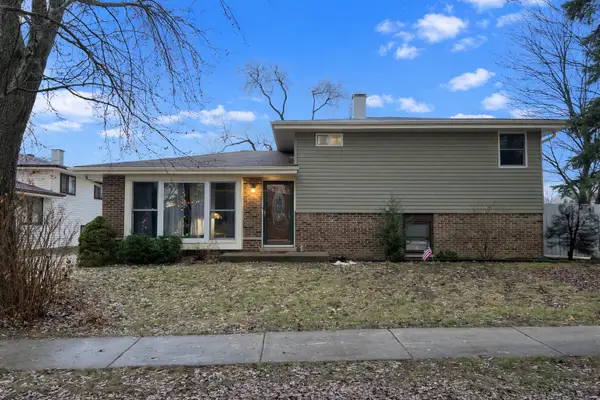 $350,000Pending3 beds 2 baths1,550 sq. ft.
$350,000Pending3 beds 2 baths1,550 sq. ft.1003 Balsam Lane, Bartlett, IL 60103
MLS# 12533842Listed by: CATON RESIDENTIAL REALTY LLC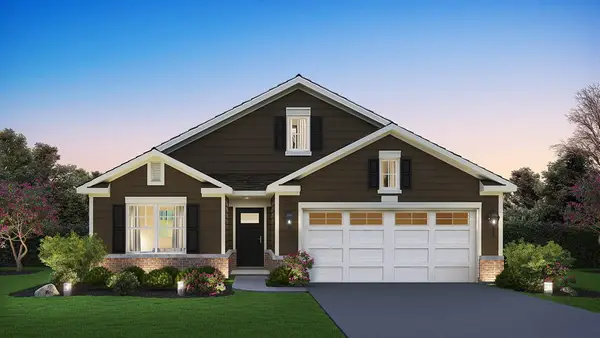 $479,990Pending2 beds 2 baths1,743 sq. ft.
$479,990Pending2 beds 2 baths1,743 sq. ft.1210 Wild Tulip Circle, Bartlett, IL 60103
MLS# 12534147Listed by: DAYNAE GAUDIO
