1618 Thornbury Drive #122-4, Bartlett, IL 60103
Local realty services provided by:Better Homes and Gardens Real Estate Connections
1618 Thornbury Drive #122-4,Bartlett, IL 60103
$355,000
- 3 Beds
- 3 Baths
- 1,812 sq. ft.
- Condominium
- Pending
Listed by: julie presta
Office: fulton grace realty
MLS#:12486151
Source:MLSNI
Price summary
- Price:$355,000
- Price per sq. ft.:$195.92
- Monthly HOA dues:$246
About this home
Priced to sell!!! Welcome to this stunning two-story townhome with a lower level, featuring three spacious bedrooms and 2.5 beautifully appointed bathrooms. This residence has been completely remodeled from top to bottom, showcasing a brand new kitchen equipped with high-end KitchenAid stainless steel appliances, elegant granite countertops, and a stylish backsplash that perfectly complements the space. Every detail has been thoughtfully considered, with all new faucets and hardware, as well as upgraded toilets and a contemporary vanity in the powder room. The main level boasts luxurious porcelain floors that create a seamless flow, while plantation shutters and new carpeting add a touch of warmth and sophistication throughout the home. Conveniently located across the street from a community park and 2 fenced in dog parks. Also, near expressways for easy commuting, this townhome is not only a dream to live in but also an ideal choice for busy professionals. With its modern finishes and ample space, this beautiful residence is sure to attract attention and won't last long on the market. Priced to sell, this is your chance to own a meticulously remodeled home that embodies both comfort and style. Welcome home!
Contact an agent
Home facts
- Year built:2005
- Listing ID #:12486151
- Added:106 day(s) ago
- Updated:December 07, 2025 at 11:28 AM
Rooms and interior
- Bedrooms:3
- Total bathrooms:3
- Full bathrooms:2
- Half bathrooms:1
- Living area:1,812 sq. ft.
Heating and cooling
- Cooling:Central Air
- Heating:Forced Air, Natural Gas
Structure and exterior
- Roof:Asphalt
- Year built:2005
- Building area:1,812 sq. ft.
Schools
- High school:South Elgin High School
- Middle school:Kenyon Woods Middle School
- Elementary school:Liberty Elementary School
Utilities
- Water:Public
- Sewer:Public Sewer
Finances and disclosures
- Price:$355,000
- Price per sq. ft.:$195.92
- Tax amount:$5,735 (2023)
New listings near 1618 Thornbury Drive #122-4
- New
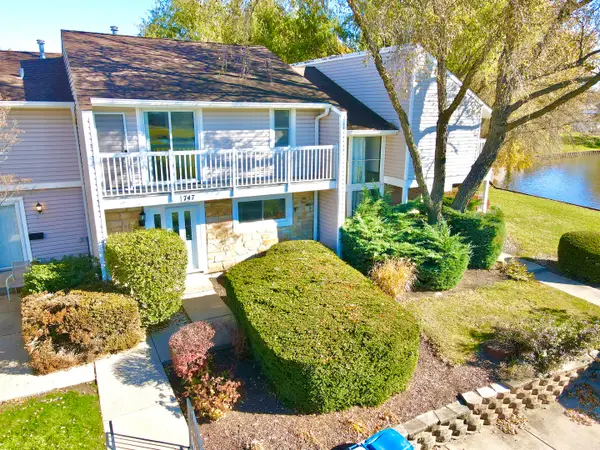 $310,000Active4 beds 2 baths1,320 sq. ft.
$310,000Active4 beds 2 baths1,320 sq. ft.747 Cove Court, Bartlett, IL 60103
MLS# 12522816Listed by: ARNI REALTY INCORPORATED - New
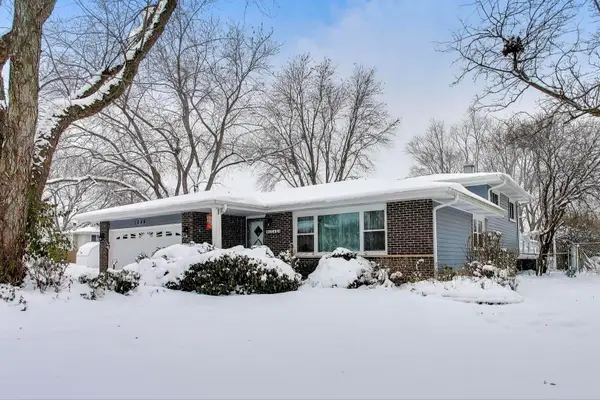 $405,000Active3 beds 2 baths1,798 sq. ft.
$405,000Active3 beds 2 baths1,798 sq. ft.1046 Martingale Drive, Bartlett, IL 60103
MLS# 12521540Listed by: @PROPERTIES CHRISTIE'S INTERNATIONAL REAL ESTATE - New
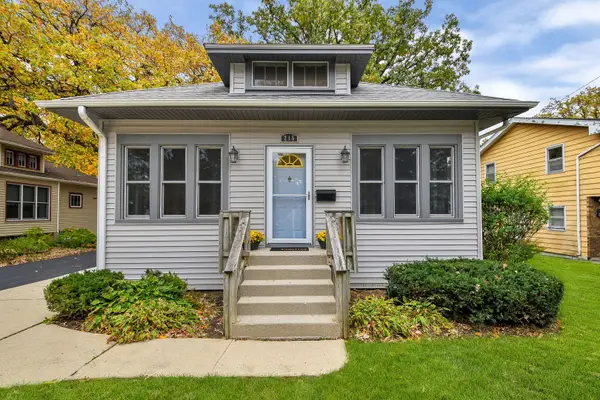 $375,000Active3 beds 2 baths2,000 sq. ft.
$375,000Active3 beds 2 baths2,000 sq. ft.215 N Oak Avenue, Bartlett, IL 60103
MLS# 12528062Listed by: @PROPERTIES CHRISTIE'S INTERNATIONAL REAL ESTATE - New
 $485,000Active4 beds 3 baths1,937 sq. ft.
$485,000Active4 beds 3 baths1,937 sq. ft.241 Cummings Drive, Bartlett, IL 60103
MLS# 12524587Listed by: KELLER WILLIAMS PREMIERE PROPERTIES - New
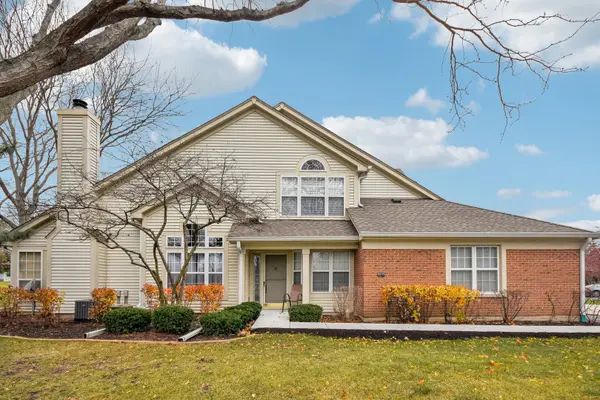 $329,900Active2 beds 2 baths1,420 sq. ft.
$329,900Active2 beds 2 baths1,420 sq. ft.1668 Chatsford Court #1, Bartlett, IL 60103
MLS# 12522350Listed by: COMPASS - New
 $375,000Active3 beds 3 baths1,412 sq. ft.
$375,000Active3 beds 3 baths1,412 sq. ft.493 Harvard Lane, Bartlett, IL 60103
MLS# 12525965Listed by: ADVANTAGE REALTY GROUP 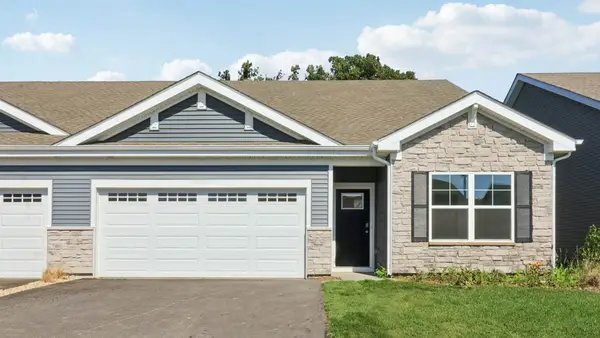 $414,990Active3 beds 2 baths1,505 sq. ft.
$414,990Active3 beds 2 baths1,505 sq. ft.1120 Bluebell Lane, Bartlett, IL 60103
MLS# 12524091Listed by: DAYNAE GAUDIO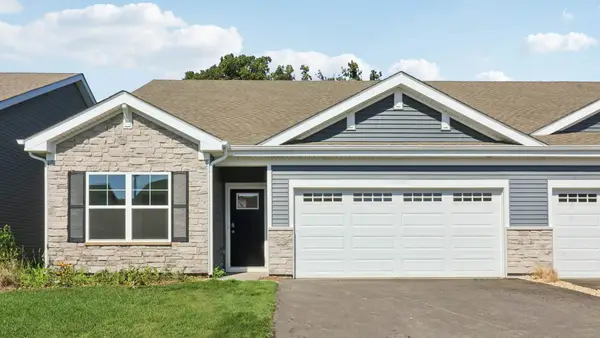 $414,990Active3 beds 2 baths1,505 sq. ft.
$414,990Active3 beds 2 baths1,505 sq. ft.1122 Bluebell Lane, Bartlett, IL 60103
MLS# 12524085Listed by: DAYNAE GAUDIO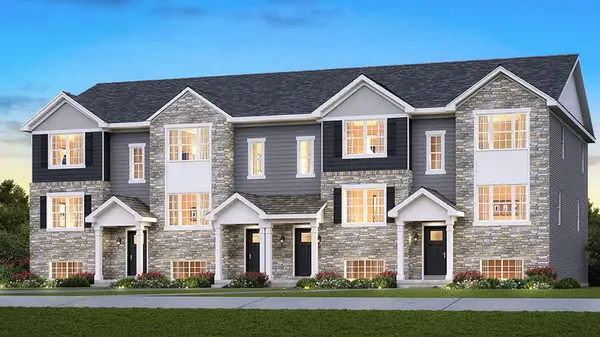 $374,990Active3 beds 3 baths1,756 sq. ft.
$374,990Active3 beds 3 baths1,756 sq. ft.1279 Foxglove Drive, Bartlett, IL 60103
MLS# 12523014Listed by: DAYNAE GAUDIO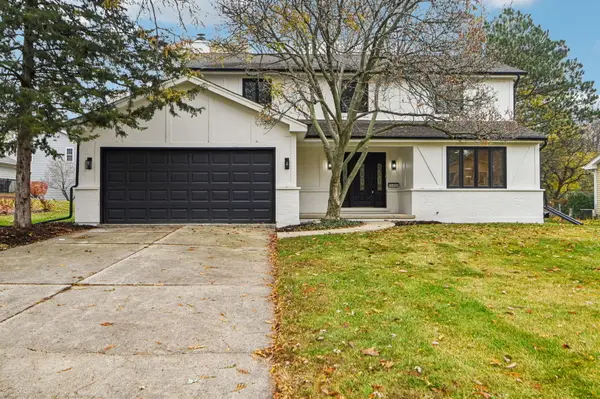 $535,000Active4 beds 3 baths2,259 sq. ft.
$535,000Active4 beds 3 baths2,259 sq. ft.123 N Western Avenue, Bartlett, IL 60103
MLS# 12521539Listed by: REDFIN CORPORATION
