180 Primrose Lane, Bartlett, IL 60103
Local realty services provided by:Better Homes and Gardens Real Estate Connections
180 Primrose Lane,Bartlett, IL 60103
$599,900
- 4 Beds
- 4 Baths
- 4,154 sq. ft.
- Single family
- Pending
Listed by: cathy lee barbaccia
Office: partners real estate of il
MLS#:12361771
Source:MLSNI
Price summary
- Price:$599,900
- Price per sq. ft.:$144.42
- Monthly HOA dues:$32.33
About this home
DROP DEAD GORGEOUS !!!!! You will not believe your eyes!! This is the bell of the ball! One of the largest models in the very desirable sub-division of Herons Landing! This magnificent home has everything and more than you can imagine. Dual staircases, two story family room, huge sun room, kitchen with gigantic island with granite, beautiful backyard fenced in with an exceptional in-ground large pool, backyard view of Nature Preserve Adjacent, Landscaped Professionally maintained and a 6 foot wrought iron fence. Over 4,100 living square feet, not including the full finished basement, with so much space, entertain company with the built in wet bar plus unimaginable possibilities just awaiting your special ideas. Incredibly huge master bedroom with master bath!. Three and 1/2 total bathrooms. 4 total oversized bedrooms!. Cozy fireplace on the ground floor family room. This home is perfectly perfect for you to move right in! Nothing to do but make new memories in your own enchanted breathtaking home! This deal is priced for a speedy sale, check it out, you may blink and it'll be gone!
Contact an agent
Home facts
- Year built:2004
- Listing ID #:12361771
- Added:233 day(s) ago
- Updated:December 30, 2025 at 08:52 AM
Rooms and interior
- Bedrooms:4
- Total bathrooms:4
- Full bathrooms:3
- Half bathrooms:1
- Living area:4,154 sq. ft.
Heating and cooling
- Cooling:Central Air
- Heating:Forced Air, Natural Gas
Structure and exterior
- Roof:Asphalt
- Year built:2004
- Building area:4,154 sq. ft.
- Lot area:0.21 Acres
Schools
- High school:South Elgin High School
- Middle school:Kenyon Woods Middle School
- Elementary school:Nature Ridge Elementary School
Utilities
- Water:Lake Michigan, Public
- Sewer:Public Sewer
Finances and disclosures
- Price:$599,900
- Price per sq. ft.:$144.42
- Tax amount:$14,504 (2023)
New listings near 180 Primrose Lane
- New
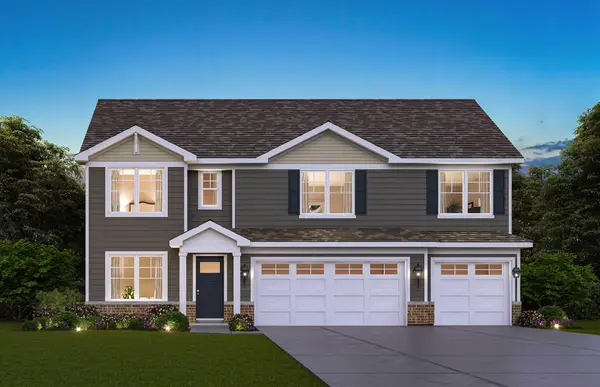 $709,990Active5 beds 3 baths3,044 sq. ft.
$709,990Active5 beds 3 baths3,044 sq. ft.1266 Tiger Lily Drive, Bartlett, IL 60103
MLS# 12536584Listed by: DAYNAE GAUDIO 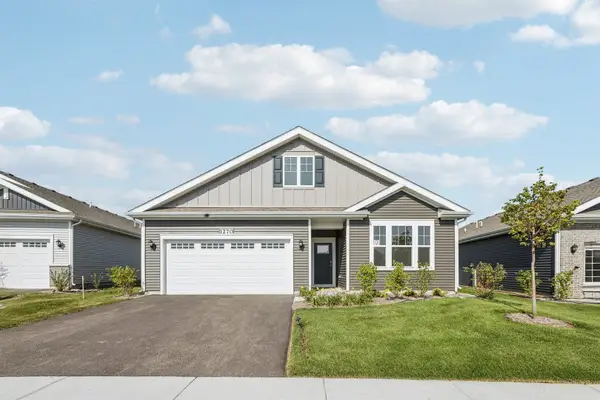 $469,990Pending2 beds 3 baths1,863 sq. ft.
$469,990Pending2 beds 3 baths1,863 sq. ft.1270 Wild Tulip Circle, Bartlett, IL 60103
MLS# 12536042Listed by: DAYNAE GAUDIO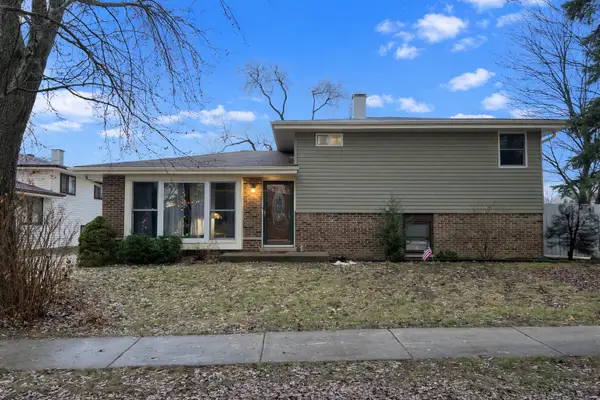 $350,000Pending3 beds 2 baths1,550 sq. ft.
$350,000Pending3 beds 2 baths1,550 sq. ft.1003 Balsam Lane, Bartlett, IL 60103
MLS# 12533842Listed by: CATON RESIDENTIAL REALTY LLC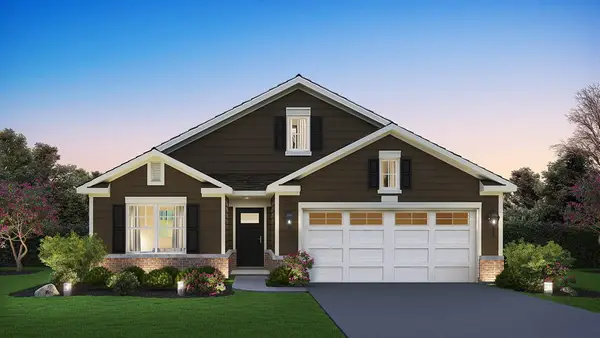 $479,990Pending2 beds 2 baths1,743 sq. ft.
$479,990Pending2 beds 2 baths1,743 sq. ft.1210 Wild Tulip Circle, Bartlett, IL 60103
MLS# 12534147Listed by: DAYNAE GAUDIO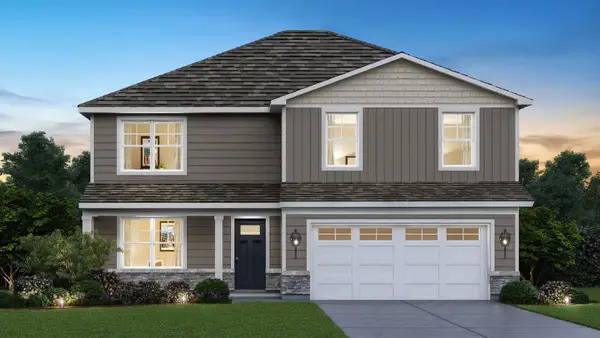 $652,490Active4 beds 3 baths2,600 sq. ft.
$652,490Active4 beds 3 baths2,600 sq. ft.1258 Tiger Lily Drive, Bartlett, IL 60103
MLS# 12533546Listed by: DAYNAE GAUDIO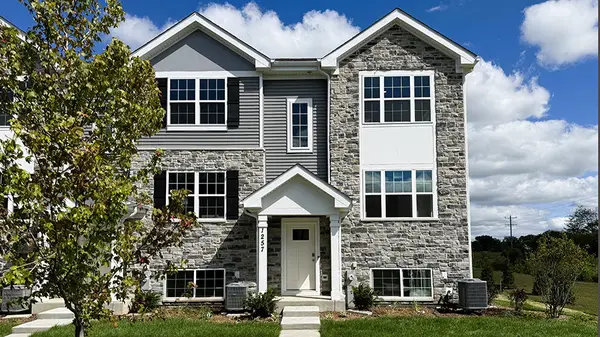 $399,990Active3 beds 3 baths1,756 sq. ft.
$399,990Active3 beds 3 baths1,756 sq. ft.1277 Foxglove Drive, Bartlett, IL 60103
MLS# 12533459Listed by: DAYNAE GAUDIO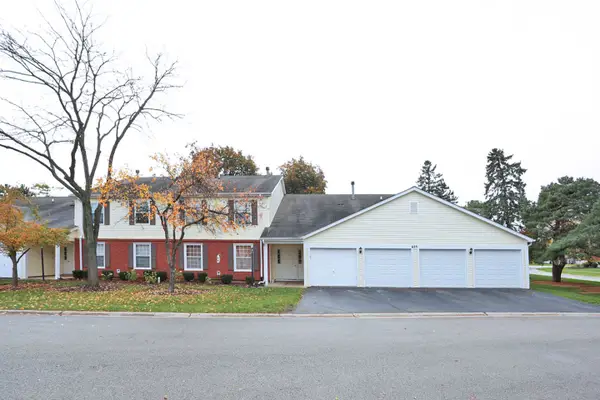 $255,000Active2 beds 2 baths1,000 sq. ft.
$255,000Active2 beds 2 baths1,000 sq. ft.Address Withheld By Seller, Bartlett, IL 60103
MLS# 12533475Listed by: RE/MAX SUBURBAN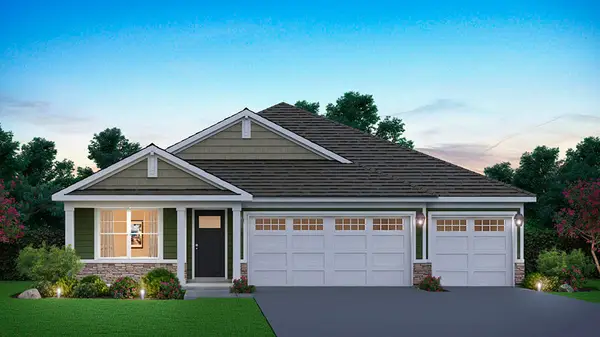 $619,990Active3 beds 2 baths1,970 sq. ft.
$619,990Active3 beds 2 baths1,970 sq. ft.1243 Tiger Lily Drive, Bartlett, IL 60103
MLS# 12533403Listed by: DAYNAE GAUDIO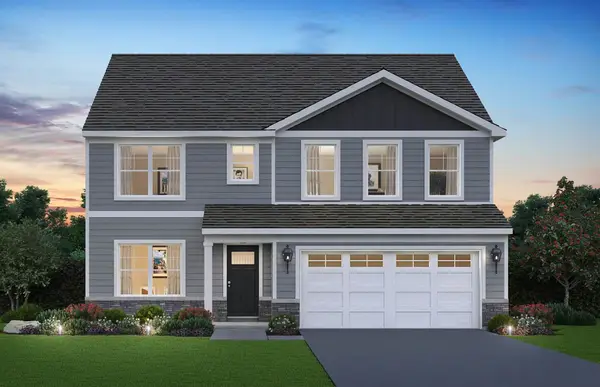 $674,990Active4 beds 3 baths2,836 sq. ft.
$674,990Active4 beds 3 baths2,836 sq. ft.1310 Wake Robin Lane, Bartlett, IL 60103
MLS# 12533430Listed by: DAYNAE GAUDIO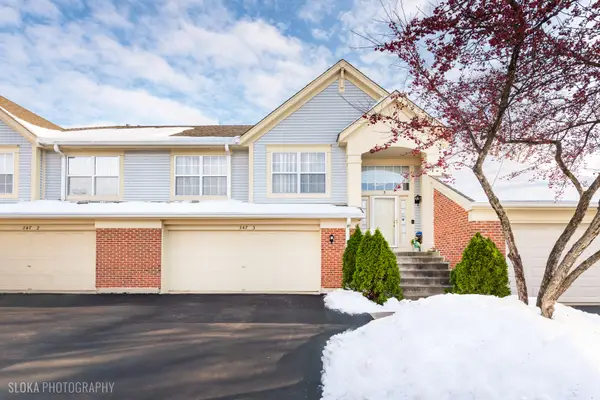 $285,000Pending2 beds 2 baths1,458 sq. ft.
$285,000Pending2 beds 2 baths1,458 sq. ft.347 Ashford Circle #3, Bartlett, IL 60103
MLS# 12533139Listed by: REALTY GROUP - MARINO INC.
