464 Horizon Drive, Bartlett, IL 60103
Local realty services provided by:Better Homes and Gardens Real Estate Connections
464 Horizon Drive,Bartlett, IL 60103
$299,900
- 2 Beds
- 2 Baths
- 1,650 sq. ft.
- Condominium
- Pending
Listed by:meegan gerace
Office:coldwell banker realty
MLS#:12464400
Source:MLSNI
Price summary
- Price:$299,900
- Price per sq. ft.:$181.76
- Monthly HOA dues:$215
About this home
From the private covered front porch entry this lovely, clean upgraded & well-maintained townhome is move in ready. New or newer: Newly installed neutral carpet, Microwave 11/24, water heater 2024, furnace and AC 2023, Driveway 2023 (blacktopped 9/4/25), roof 2019 and stove 2018. Up dated and upgraded lighting package includes ceiling fans, recessed lighting and tasteful chandeliers. Volume ceiling in living room and master; 9' first floor ceilings; separate dining room, honey oak cabinets, 42" uppers, breakfast bar & all stainless steel appliances. 6 panel honey oak doors, trim and railings on stairs and loft. Master has dressing area, double closets & spacious bath with double sinks and updated flooring. Custom blinds. The 2 car garage is insulated, has built-ins, and flooring above garage ceiling for additional storage. Ample closets, conveniently arranged master bath. The lovely rear patio is nestled in a perennial gardens & overlooks park like common area. Convenient location, close to children's playground, shopping, Rt 20 & Rt 59, yet very private & quiet. Beautifully maintained. All you need to do here is move in & enjoy.
Contact an agent
Home facts
- Year built:2000
- Listing ID #:12464400
- Added:50 day(s) ago
- Updated:October 26, 2025 at 10:28 AM
Rooms and interior
- Bedrooms:2
- Total bathrooms:2
- Full bathrooms:1
- Half bathrooms:1
- Living area:1,650 sq. ft.
Heating and cooling
- Cooling:Central Air
- Heating:Forced Air, Natural Gas
Structure and exterior
- Roof:Asphalt
- Year built:2000
- Building area:1,650 sq. ft.
Schools
- High school:South Elgin High School
- Middle school:Kenyon Woods Middle School
- Elementary school:Liberty Elementary School
Utilities
- Water:Shared Well
- Sewer:Public Sewer
Finances and disclosures
- Price:$299,900
- Price per sq. ft.:$181.76
- Tax amount:$6,740 (2023)
New listings near 464 Horizon Drive
- Open Sun, 11am to 2pmNew
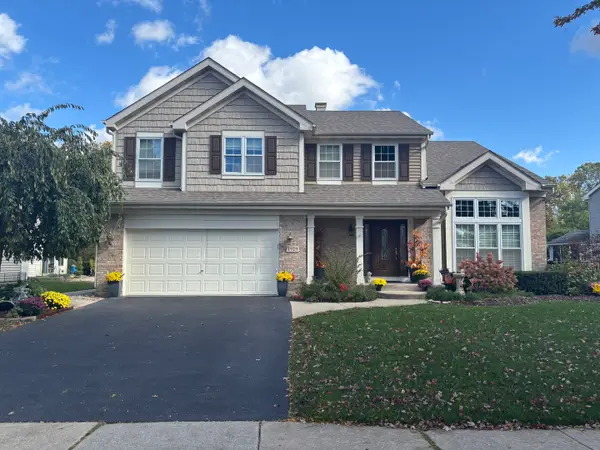 $560,000Active3 beds 3 baths2,345 sq. ft.
$560,000Active3 beds 3 baths2,345 sq. ft.1529 Longmeadow Lane, Bartlett, IL 60103
MLS# 12500478Listed by: BAIRD & WARNER - New
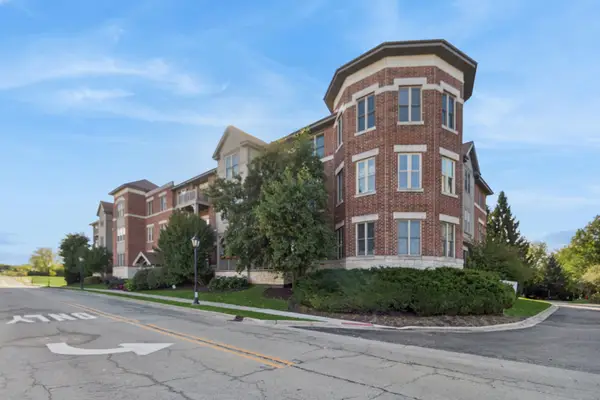 $284,900Active2 beds 2 baths1,579 sq. ft.
$284,900Active2 beds 2 baths1,579 sq. ft.271 E Railroad Avenue #302, Bartlett, IL 60103
MLS# 12488916Listed by: BAIRD & WARNER - New
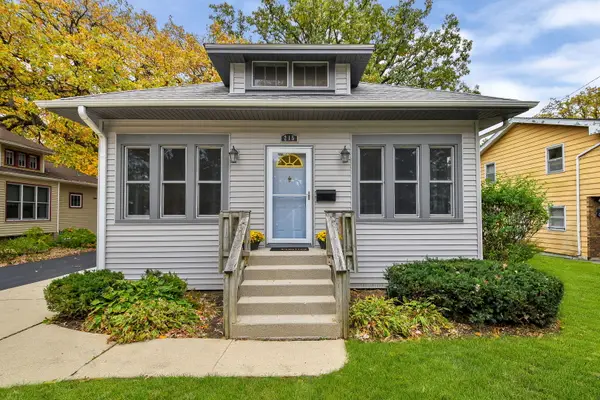 $390,000Active3 beds 2 baths2,000 sq. ft.
$390,000Active3 beds 2 baths2,000 sq. ft.215 N Oak Avenue, Bartlett, IL 60103
MLS# 12502288Listed by: @PROPERTIES CHRISTIE'S INTERNATIONAL REAL ESTATE - New
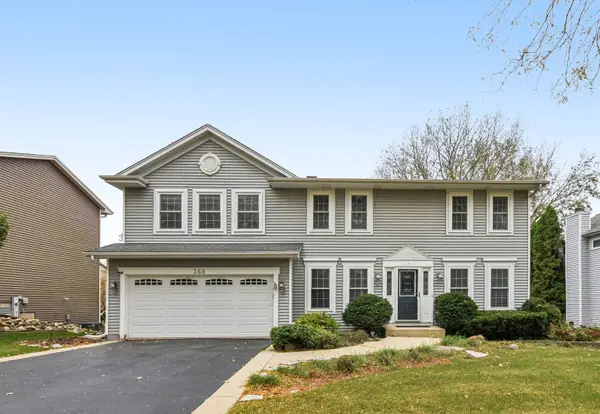 $490,000Active4 beds 4 baths3,235 sq. ft.
$490,000Active4 beds 4 baths3,235 sq. ft.368 Pinoak Drive, Bartlett, IL 60103
MLS# 12499785Listed by: REDFIN CORPORATION - Open Sun, 2 to 4pmNew
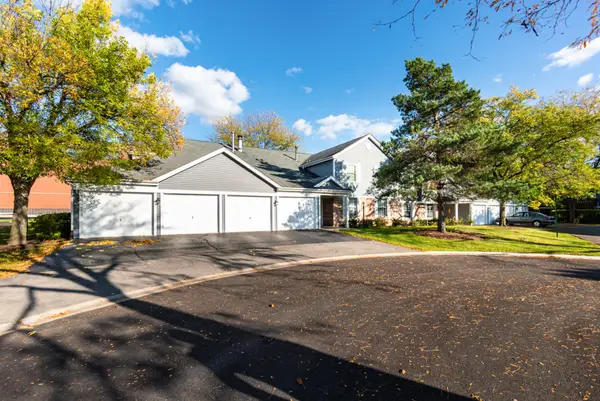 $245,000Active3 beds 1 baths1,200 sq. ft.
$245,000Active3 beds 1 baths1,200 sq. ft.759 Sterling Court #A2, Bartlett, IL 60103
MLS# 12496614Listed by: KELLER WILLIAMS PREMIERE PROPERTIES - New
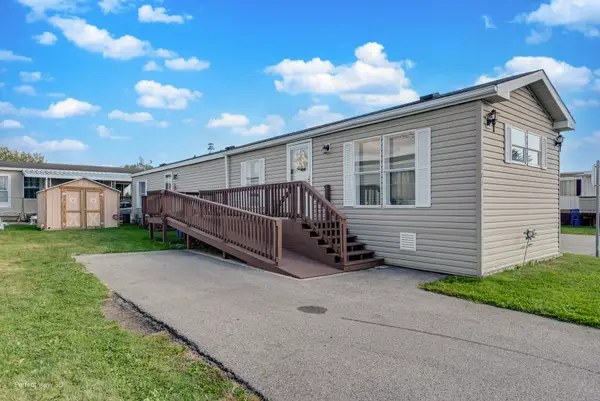 $85,000Active2 beds 1 baths
$85,000Active2 beds 1 baths1101 Mable Lane #1101, Bartlett, IL 60103
MLS# 12500262Listed by: INVESTORS REALTY LTD. - New
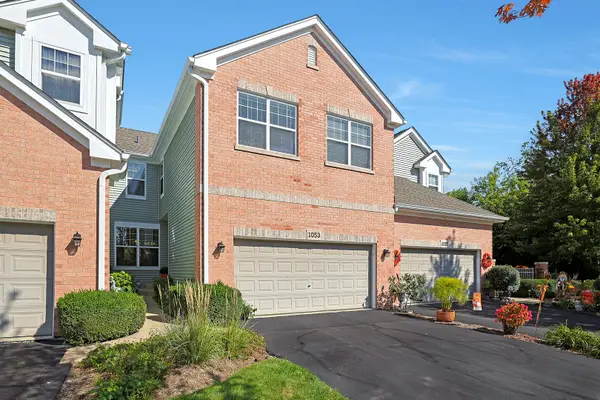 $539,900Active3 beds 4 baths1,920 sq. ft.
$539,900Active3 beds 4 baths1,920 sq. ft.1053 Hummingbird Way, Bartlett, IL 60103
MLS# 12470437Listed by: PLATINUM TEAM REALTY LLC - New
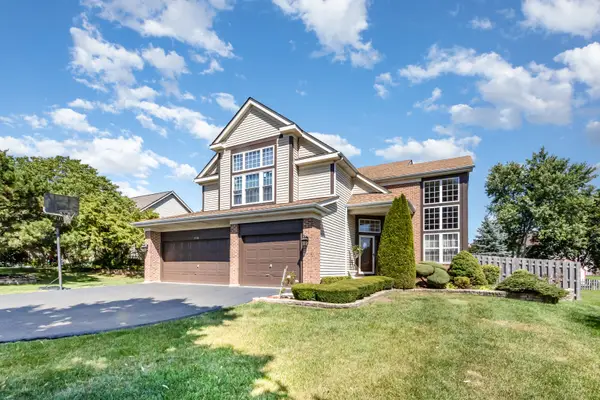 $589,900Active5 beds 4 baths2,577 sq. ft.
$589,900Active5 beds 4 baths2,577 sq. ft.1334 Richmond Lane, Bartlett, IL 60103
MLS# 12498796Listed by: COLDWELL BANKER REAL ESTATE GROUP - New
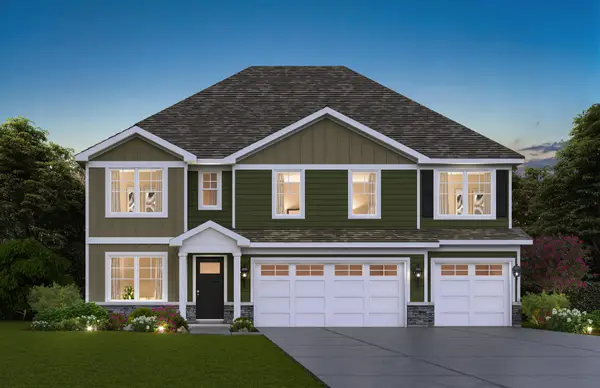 $709,990Active5 beds 3 baths3,044 sq. ft.
$709,990Active5 beds 3 baths3,044 sq. ft.1232 Wildflower Lane, Bartlett, IL 60103
MLS# 12498116Listed by: DAYNAE GAUDIO - New
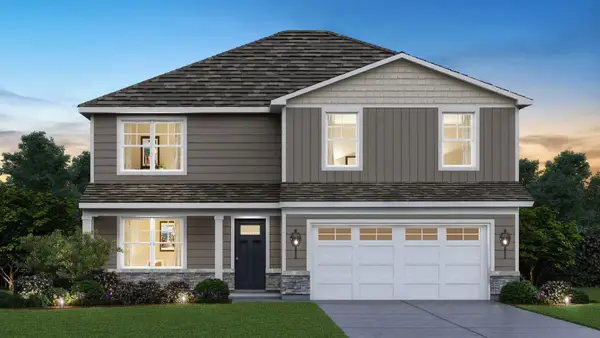 $649,990Active4 beds 3 baths2,600 sq. ft.
$649,990Active4 beds 3 baths2,600 sq. ft.1258 Tiger Lily Drive, Bartlett, IL 60103
MLS# 12498205Listed by: DAYNAE GAUDIO
