718 Fairview Lane, Bartlett, IL 60103
Local realty services provided by:Better Homes and Gardens Real Estate Star Homes
718 Fairview Lane,Bartlett, IL 60103
$655,500
- 4 Beds
- 3 Baths
- - sq. ft.
- Single family
- Sold
Listed by: cathy oberbroeckling
Office: baird & warner
MLS#:12507961
Source:MLSNI
Sorry, we are unable to map this address
Price summary
- Price:$655,500
About this home
Looking for a QUALITY built home? This CUSTOM brick home is situated on a beautiful .70 acre homesite and will not disappoint. Enjoy a brand NEW roof, siding and gutters in this ORIGINAL OWNER 4 Bdrm/3 Full bath and 3-Car garage home. Located in sought after Bartlett Estates, this home boasts over 3400 sq. ft. PLUS a finished basement. You'll love the very functional floor plan with a generous kitchen, ample cabinet space and seating. It opens to the family room with warm masonry fireplace and sprawling views of the lush green back yard. Glass french doors open to the living room that flanks the foyer along with a formal dining room. Everyone loves a nice mud room, located just inside the garage along with a full bath, but the 14 x 14 screened porch may be where you spend most of your time relaxing or enjoying a good book or your morning coffee. The upper level has a great loft/flex space, and AMAZING vaulted and multi-functional laundry room with natural light, extensive cabinetry and counter space that could also be used for crafts or other. The primary suite is so delightful with volume ceilings and a stunning recently remodeled bath with a dual quartz vanity, jacuzzi tub and step in custom tiled shower. It boasts vaulted ceilings and incredible skylight bringing in natural light. 3 addl bedrooms on 2nd level are all generous in size with walk-in closets. Storage GALORE in this home!!! Enjoy extra living and entertaining space in the finished basement with a large rec room and office/flex room. Step outdoors to the beautiful and expansive lush back yard, ready for play, entertaining and perfectly suitable for future in-ground pool if you desire. Enjoy Auburn Hills Park, beautiful Beaver Pond Park, picnics and a walking path within the neighborhood, and Sunrise and Sunset Park are just mins away. Conveniently located to all amenities, Target, shopping, restaurants, multiple golf courses and more. NEW furnace/water heater/2025. No HOA
Contact an agent
Home facts
- Year built:1989
- Listing ID #:12507961
- Added:46 day(s) ago
- Updated:December 17, 2025 at 09:36 AM
Rooms and interior
- Bedrooms:4
- Total bathrooms:3
- Full bathrooms:3
Heating and cooling
- Cooling:Central Air
- Heating:Forced Air, Natural Gas
Structure and exterior
- Roof:Asphalt
- Year built:1989
Schools
- High school:South Elgin High School
- Middle school:East View Middle School
- Elementary school:Bartlett Elementary School
Utilities
- Water:Public
- Sewer:Public Sewer
Finances and disclosures
- Price:$655,500
- Tax amount:$12,326 (2024)
New listings near 718 Fairview Lane
- New
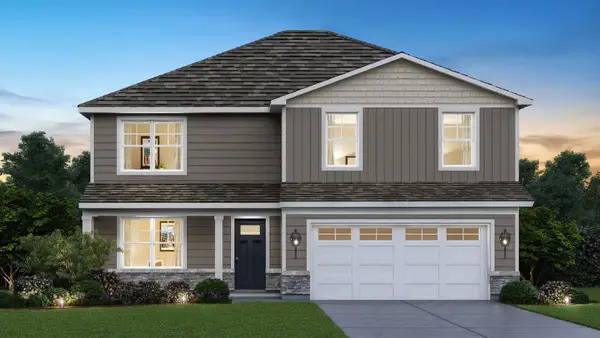 $652,490Active4 beds 3 baths2,600 sq. ft.
$652,490Active4 beds 3 baths2,600 sq. ft.1258 Tiger Lily Drive, Bartlett, IL 60103
MLS# 12533546Listed by: DAYNAE GAUDIO - New
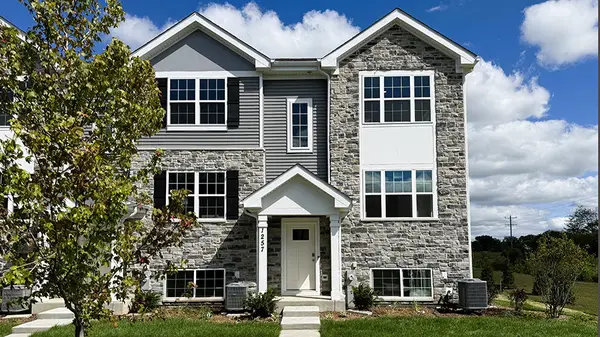 $399,990Active3 beds 3 baths1,756 sq. ft.
$399,990Active3 beds 3 baths1,756 sq. ft.1277 Foxglove Drive, Bartlett, IL 60103
MLS# 12533459Listed by: DAYNAE GAUDIO - New
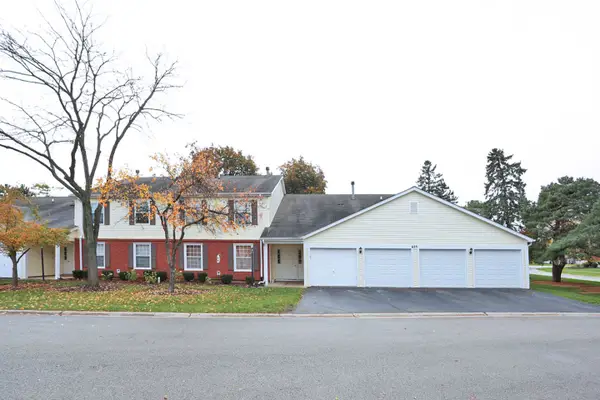 $255,000Active2 beds 2 baths1,000 sq. ft.
$255,000Active2 beds 2 baths1,000 sq. ft.Address Withheld By Seller, Bartlett, IL 60103
MLS# 12533475Listed by: RE/MAX SUBURBAN - New
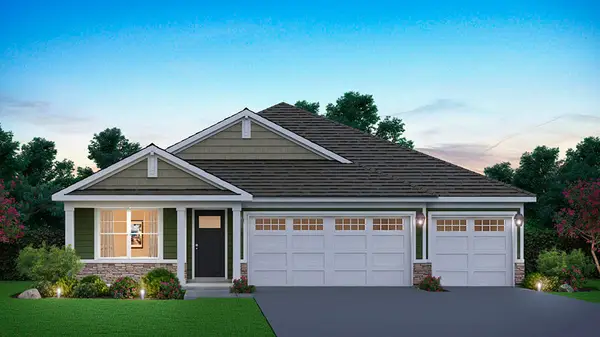 $619,990Active3 beds 2 baths1,970 sq. ft.
$619,990Active3 beds 2 baths1,970 sq. ft.1243 Tiger Lily Drive, Bartlett, IL 60103
MLS# 12533403Listed by: DAYNAE GAUDIO - New
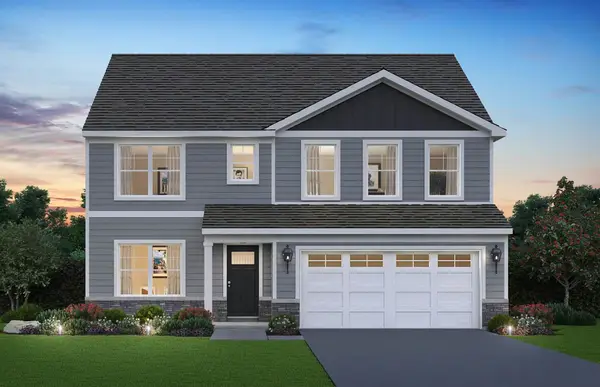 $674,990Active4 beds 3 baths2,836 sq. ft.
$674,990Active4 beds 3 baths2,836 sq. ft.1310 Wake Robin Lane, Bartlett, IL 60103
MLS# 12533430Listed by: DAYNAE GAUDIO - New
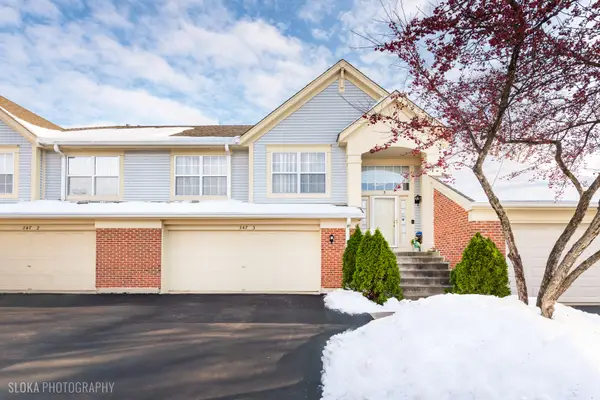 $285,000Active2 beds 2 baths1,458 sq. ft.
$285,000Active2 beds 2 baths1,458 sq. ft.347 Ashford Circle #3, Bartlett, IL 60103
MLS# 12533139Listed by: REALTY GROUP - MARINO INC. - New
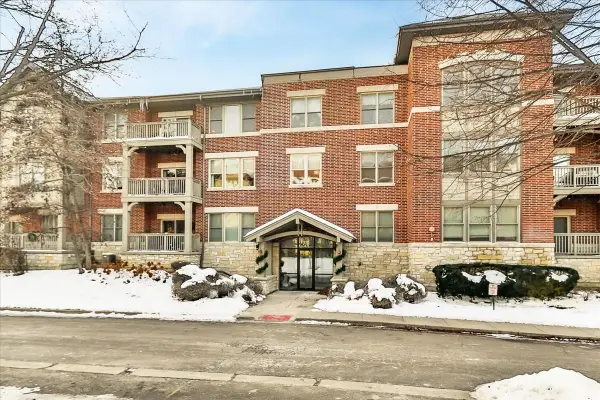 $319,900Active2 beds 2 baths1,706 sq. ft.
$319,900Active2 beds 2 baths1,706 sq. ft.275 E Railroad Avenue #101, Bartlett, IL 60103
MLS# 12454593Listed by: REMAX LEGENDS - New
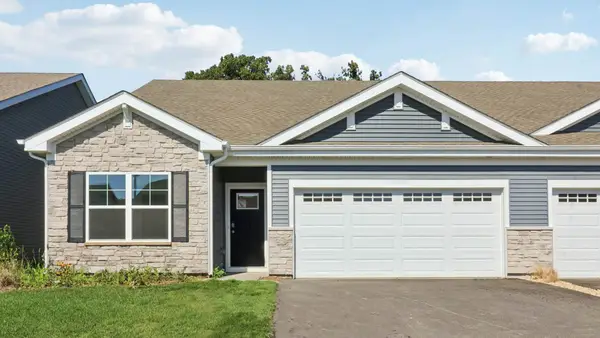 $437,990Active3 beds 2 baths1,505 sq. ft.
$437,990Active3 beds 2 baths1,505 sq. ft.1109 Bluebell Lane, Bartlett, IL 60103
MLS# 12532231Listed by: DAYNAE GAUDIO - New
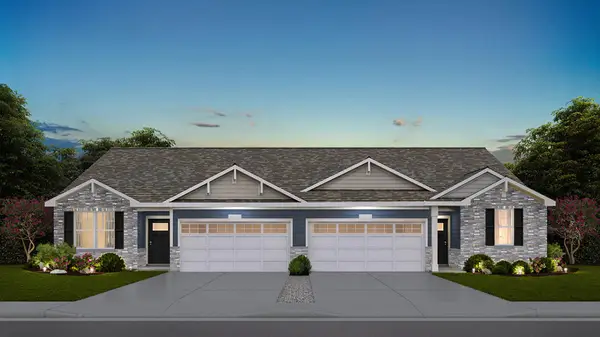 $439,990Active3 beds 2 baths1,505 sq. ft.
$439,990Active3 beds 2 baths1,505 sq. ft.1111 Bluebell Lane, Bartlett, IL 60103
MLS# 12532250Listed by: DAYNAE GAUDIO - New
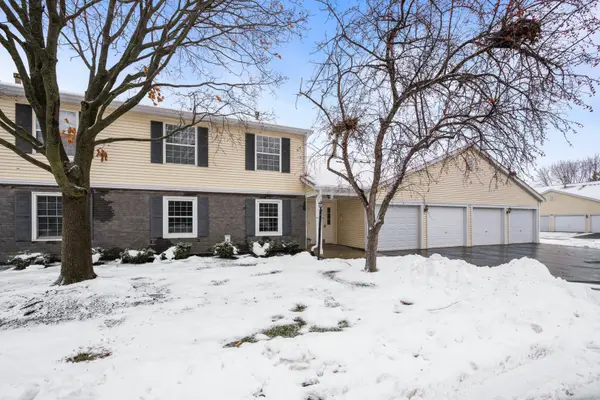 $249,000Active2 beds 2 baths900 sq. ft.
$249,000Active2 beds 2 baths900 sq. ft.652 Mallard Court #C1, Bartlett, IL 60103
MLS# 12531319Listed by: BERKSHIRE HATHAWAY HOMESERVICES STARCK REAL ESTATE
