926 Houston Street, Batavia, IL 60510
Local realty services provided by:Better Homes and Gardens Real Estate Connections
926 Houston Street,Batavia, IL 60510
$612,199
- 5 Beds
- 3 Baths
- 2,774 sq. ft.
- Single family
- Pending
Listed by: nicholas solano
Office: twin vines real estate svcs
MLS#:12358220
Source:MLSNI
Price summary
- Price:$612,199
- Price per sq. ft.:$220.69
- Monthly HOA dues:$74
About this home
Welcome to Ashton Ridge, a new single-family community in highly acclaimed Batavia 101 School District. In a quiet neighborhood but close to Downtown Batavia and the Randall Rd commercial corridor with shops, restaurants and more. The Boardwalk is an exciting single-family home with an open floor plan that is new to Batavia. As you enter, you have a flex room that you can use as a home office or first floor bedroom. Continue to the family gathering space that is open to the casual eating area and gourmet kitchen - plenty of room for family and entertaining. Enjoy your morning coffee in the bright airy sunroom or out on your patio. The kitchen has a large island with room for seating, built-in SS Whirlpool appliance and granite counters. You have plenty of extra storage in the large walk-in pantry. There is a small office near the kitchen that is perfect for homework or shopping lists. You also have a nearby powder room. On the 2nd floor, you have a spacious primary bedroom suite tucked away for your privacy. Your ensuite bath has a tiled separate shower, and double bowl vanity with Quartz counters. You will love the soaking tub! Your convenient 2nd floor laundry room has a utility sink and upper cabinets. The loft is perfect for family games or movie nights. Three additional bedrooms and a family bath complete the 2nd floor. Homesite 66. This sold Boardwalk includes the optional 9' basement with bath plumbing rough-in, optional first floor bedroom and full bath, upgrades to kitchen and other areas.
Contact an agent
Home facts
- Year built:2025
- Listing ID #:12358220
- Added:188 day(s) ago
- Updated:November 11, 2025 at 09:09 AM
Rooms and interior
- Bedrooms:5
- Total bathrooms:3
- Full bathrooms:3
- Living area:2,774 sq. ft.
Heating and cooling
- Cooling:Central Air
- Heating:Natural Gas
Structure and exterior
- Year built:2025
- Building area:2,774 sq. ft.
Schools
- High school:Batavia Sr High School
- Middle school:H C Storm Elementary School
- Elementary school:H C Storm Elementary School
Utilities
- Water:Public
- Sewer:Public Sewer
Finances and disclosures
- Price:$612,199
- Price per sq. ft.:$220.69
New listings near 926 Houston Street
- Open Sun, 1 to 3pmNew
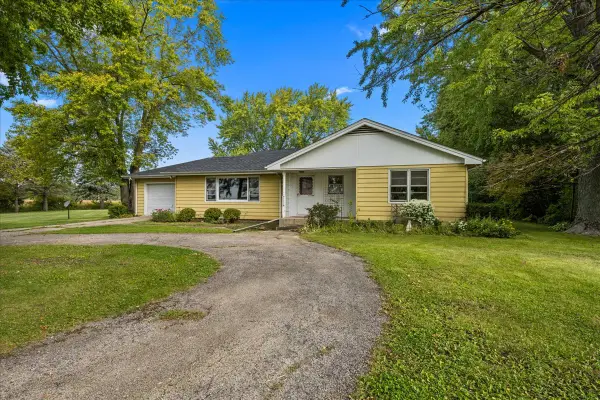 $449,000Active3 beds 2 baths1,400 sq. ft.
$449,000Active3 beds 2 baths1,400 sq. ft.39W258 Seavey Road, Batavia, IL 60510
MLS# 12467143Listed by: BAIRD & WARNER FOX VALLEY - GENEVA 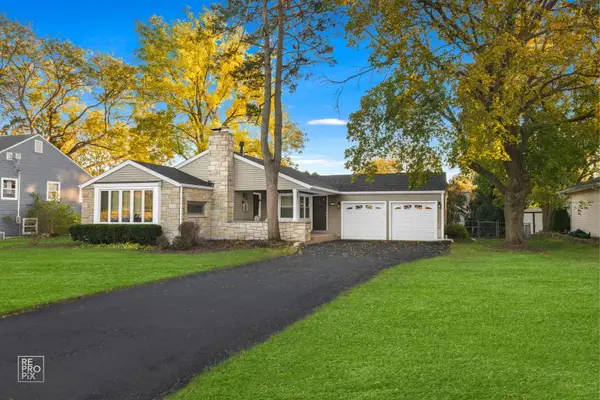 $399,999Pending3 beds 2 baths1,533 sq. ft.
$399,999Pending3 beds 2 baths1,533 sq. ft.828 Carlisle Road, Batavia, IL 60510
MLS# 12513080Listed by: REALTY PROFESSIONALS INC- New
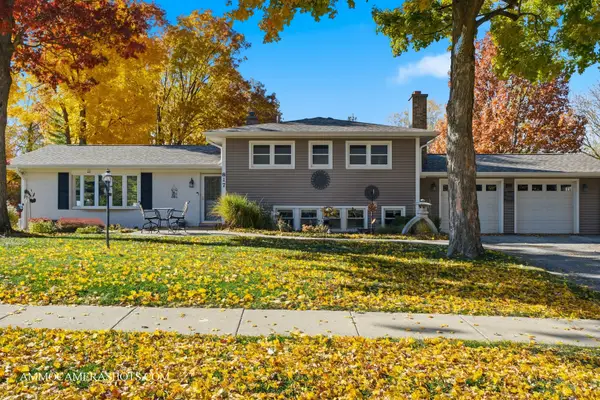 $474,900Active4 beds 3 baths1,556 sq. ft.
$474,900Active4 beds 3 baths1,556 sq. ft.817 Woodland Hills Road, Batavia, IL 60510
MLS# 12505707Listed by: KELLER WILLIAMS PREMIERE PROPERTIES - New
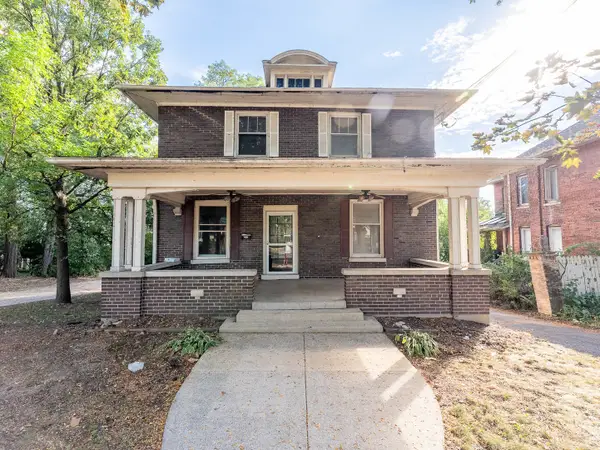 $314,900Active4 beds 2 baths1,772 sq. ft.
$314,900Active4 beds 2 baths1,772 sq. ft.250 N Batavia Avenue, Batavia, IL 60510
MLS# 12511988Listed by: GRANDVIEW REALTY LLC - New
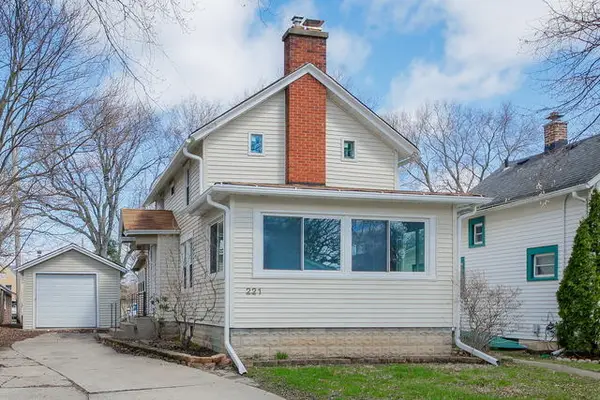 $274,900Active3 beds 1 baths1,575 sq. ft.
$274,900Active3 beds 1 baths1,575 sq. ft.221 Elm Street, Batavia, IL 60510
MLS# 12510071Listed by: KELLER WILLIAMS PREMIERE PROPERTIES 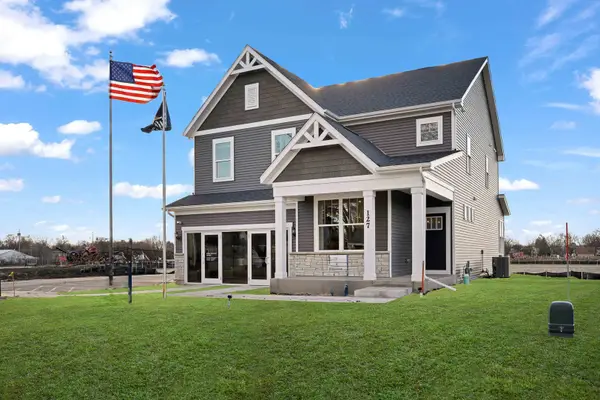 $659,672Active4 beds 3 baths2,774 sq. ft.
$659,672Active4 beds 3 baths2,774 sq. ft.119 Furnas Drive, Batavia, IL 60510
MLS# 12481251Listed by: TWIN VINES REAL ESTATE SVCS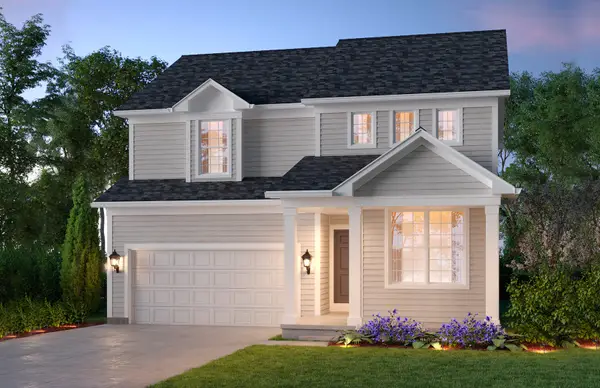 $540,065Pending4 beds 3 baths2,426 sq. ft.
$540,065Pending4 beds 3 baths2,426 sq. ft.966 Houston Street, Batavia, IL 60510
MLS# 12505178Listed by: TWIN VINES REAL ESTATE SVCS $379,000Active2 beds 3 baths1,500 sq. ft.
$379,000Active2 beds 3 baths1,500 sq. ft.1580 Wind Energy Pass, Batavia, IL 60510
MLS# 12503953Listed by: EXP REALTY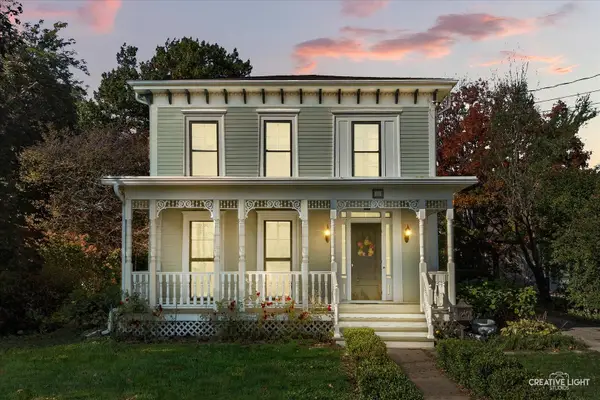 $499,911Active4 beds 3 baths2,287 sq. ft.
$499,911Active4 beds 3 baths2,287 sq. ft.21 N Lincoln Street, Batavia, IL 60510
MLS# 12469106Listed by: COLDWELL BANKER REAL ESTATE GROUP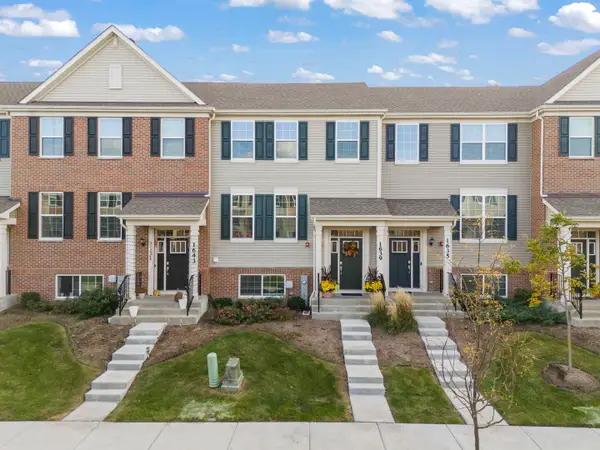 $385,000Pending3 beds 3 baths1,894 sq. ft.
$385,000Pending3 beds 3 baths1,894 sq. ft.1639 Bentz Way, Batavia, IL 60510
MLS# 12498450Listed by: KELLER WILLIAMS PREMIERE PROPERTIES
