13155 W Yorkshire Lane, Beach Park, IL 60083
Local realty services provided by:Better Homes and Gardens Real Estate Connections
13155 W Yorkshire Lane,Beach Park, IL 60083
$365,000
- 4 Beds
- 3 Baths
- 1,854 sq. ft.
- Single family
- Pending
Listed by: jodi cinq-mars, joanna elrod
Office: keller williams north shore west
MLS#:12452268
Source:MLSNI
Price summary
- Price:$365,000
- Price per sq. ft.:$196.87
- Monthly HOA dues:$13.75
About this home
Welcome to 13155 W Yorkshire Ln, a charming two story, single-family home, boasting approximately 1,854 sq ft of living space, featuring 4 bedrooms and 2.5 baths. Step inside to a two-story foyer that sets the tone for the rest of the home, flowing into the formal living and dining rooms that provide elegant spaces perfect for entertaining guests & hosting. The heart of the home is the eat-in kitchen, that walks out to the spacious backyard, offering seamless indoor-outdoor living. Upstairs, the spacious primary suite features an en-suite bathroom with double sinks-a perfect retreat. The additional bedrooms share a convenient full hall bath, making it ideal for family or guests. Located in the desirable Gurnee School District 56/121, this home combines comfort and convenience in a welcoming neighborhood. Don't miss your opportunity to make this home your own!
Contact an agent
Home facts
- Year built:2002
- Listing ID #:12452268
- Added:56 day(s) ago
- Updated:December 10, 2025 at 10:28 PM
Rooms and interior
- Bedrooms:4
- Total bathrooms:3
- Full bathrooms:2
- Half bathrooms:1
- Living area:1,854 sq. ft.
Heating and cooling
- Cooling:Central Air
- Heating:Forced Air
Structure and exterior
- Year built:2002
- Building area:1,854 sq. ft.
- Lot area:0.17 Acres
Schools
- High school:Warren Township High School
- Middle school:Viking Middle School
- Elementary school:Prairie Trail School
Utilities
- Water:Public
- Sewer:Public Sewer
Finances and disclosures
- Price:$365,000
- Price per sq. ft.:$196.87
New listings near 13155 W Yorkshire Lane
- New
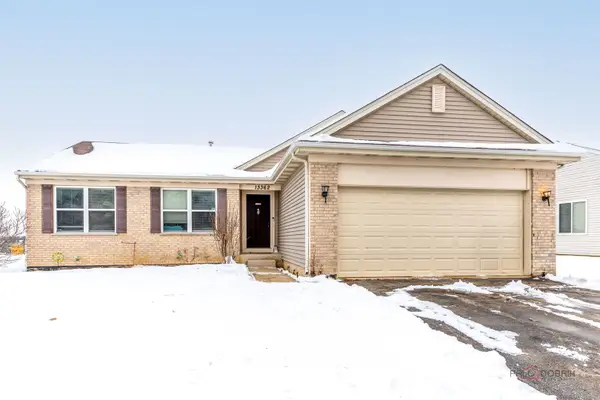 $284,750Active3 beds 2 baths1,385 sq. ft.
$284,750Active3 beds 2 baths1,385 sq. ft.13362 Piccaddilly Court, Beach Park, IL 60083
MLS# 12531110Listed by: RE/MAX SUBURBAN - New
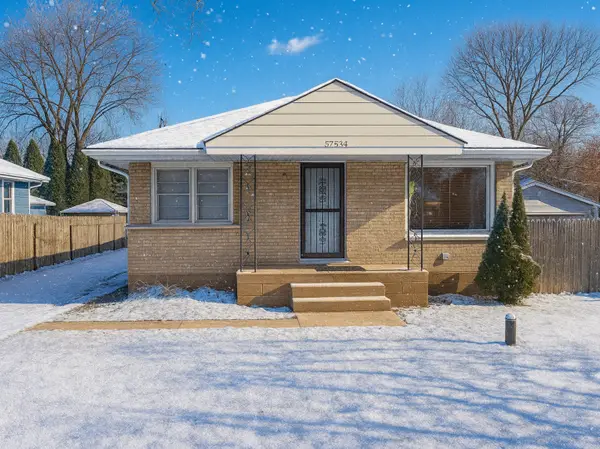 $279,900Active3 beds 1 baths999 sq. ft.
$279,900Active3 beds 1 baths999 sq. ft.37684 N Sheridan Road, Beach Park, IL 60087
MLS# 12529877Listed by: RE/MAX PREMIER 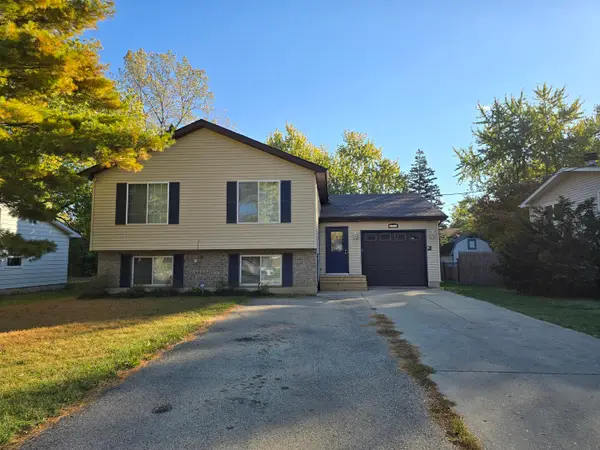 $359,000Pending4 beds 3 baths2,756 sq. ft.
$359,000Pending4 beds 3 baths2,756 sq. ft.38055 N Russell Avenue, Beach Park, IL 60087
MLS# 12503751Listed by: NETGAR INVESTMENTS INC- New
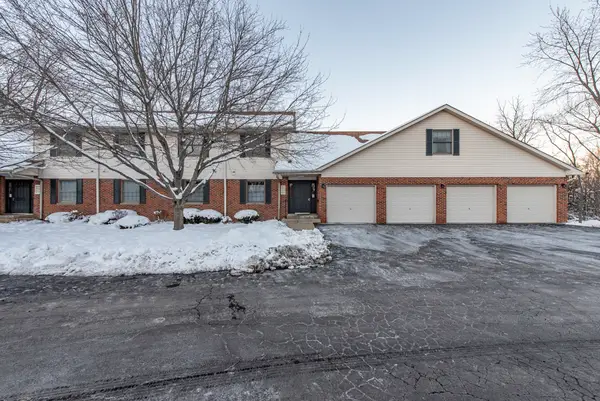 $219,900Active2 beds 2 baths1,025 sq. ft.
$219,900Active2 beds 2 baths1,025 sq. ft.Address Withheld By Seller, Beach Park, IL 60087
MLS# 12526904Listed by: RE/MAX PLAZA - New
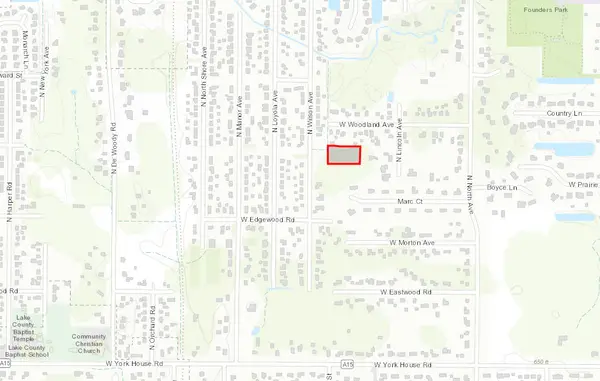 $45,000Active1.13 Acres
$45,000Active1.13 Acres38119 N Wilson Avenue, Beach Park, IL 60087
MLS# 12525899Listed by: FREEDOM REALTY 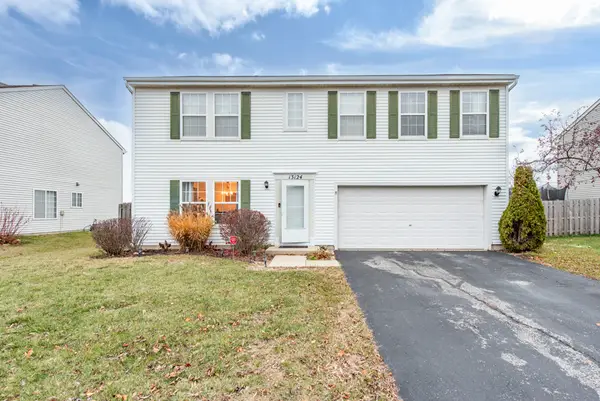 $320,000Pending4 beds 3 baths2,480 sq. ft.
$320,000Pending4 beds 3 baths2,480 sq. ft.13124 Bucksburn Lane, Beach Park, IL 60083
MLS# 12521266Listed by: FREEDOM REALTY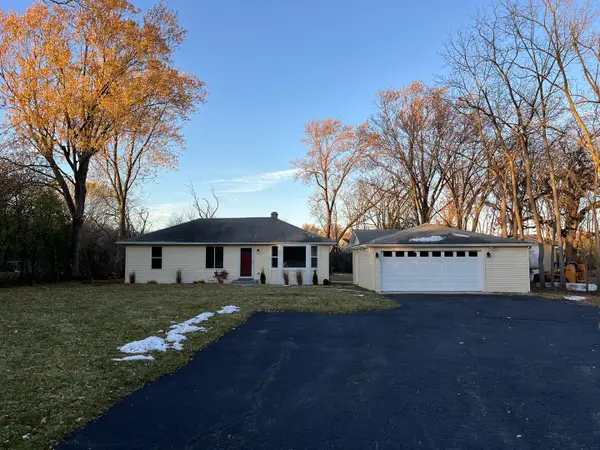 $274,900Pending3 beds 1 baths1,100 sq. ft.
$274,900Pending3 beds 1 baths1,100 sq. ft.12312 W Audrey Avenue, Beach Park, IL 60087
MLS# 12517253Listed by: KALE REALTY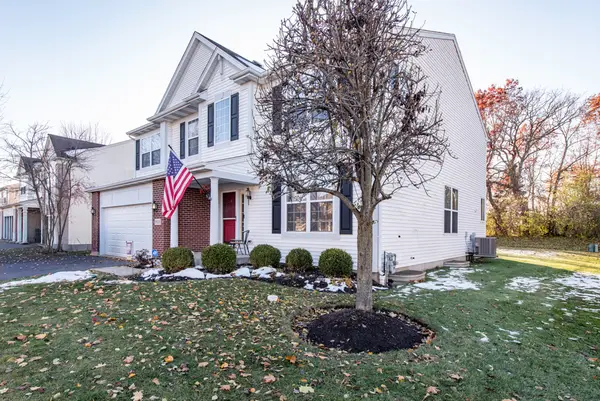 $399,000Active4 beds 3 baths2,879 sq. ft.
$399,000Active4 beds 3 baths2,879 sq. ft.39128 N Ogden Lane, Beach Park, IL 60083
MLS# 12517121Listed by: CORNERSTONE REALTY GROUP, LLC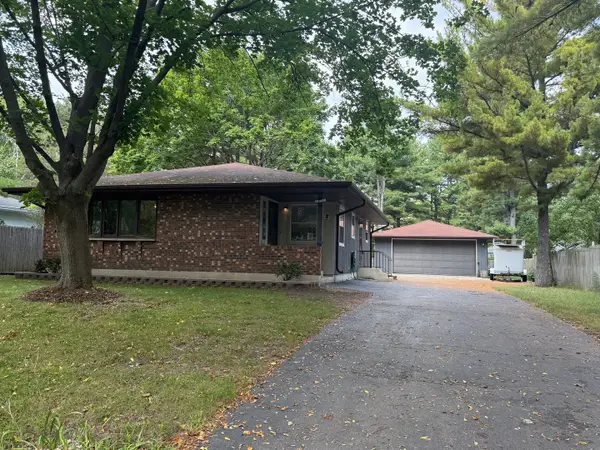 $344,000Active3 beds 2 baths1,244 sq. ft.
$344,000Active3 beds 2 baths1,244 sq. ft.9802 W Oak Forest Drive, Beach Park, IL 60099
MLS# 12513757Listed by: BERKSHIRE HATHAWAY HOMESERVICES STARCK REAL ESTATE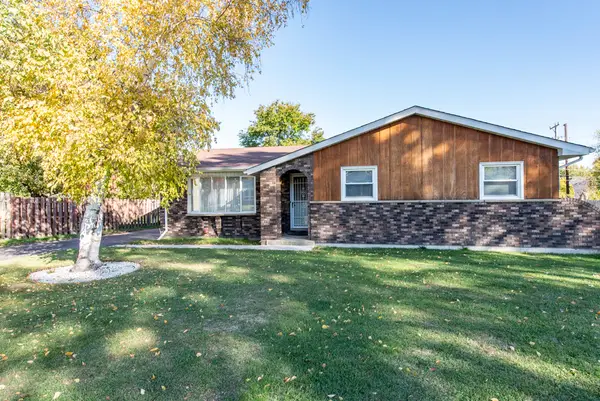 $299,900Pending4 beds 2 baths1,188 sq. ft.
$299,900Pending4 beds 2 baths1,188 sq. ft.38697 N Cedar Avenue N, Beach Park, IL 60099
MLS# 12507186Listed by: FREEDOM REALTY
