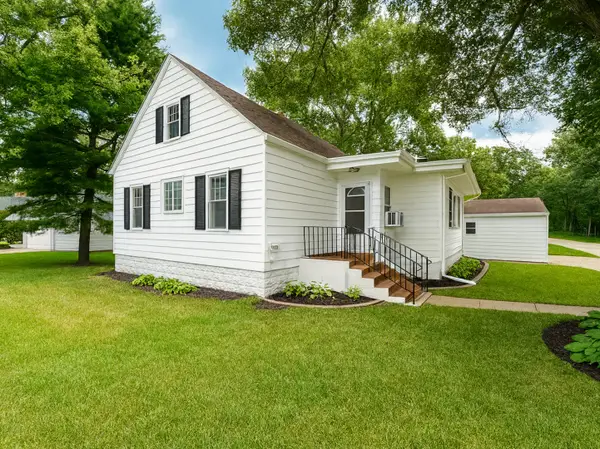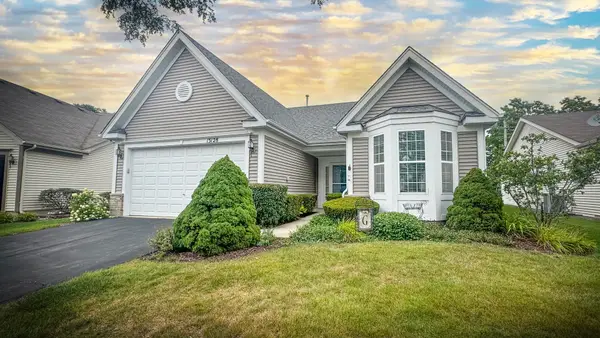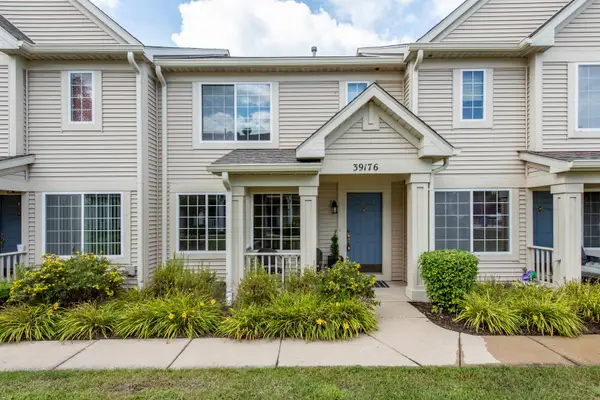13428 Victoria Lane, Beach Park, IL 60083
Local realty services provided by:Better Homes and Gardens Real Estate Star Homes
13428 Victoria Lane,Beach Park, IL 60083
$429,900
- 4 Beds
- 4 Baths
- 2,492 sq. ft.
- Single family
- Active
Upcoming open houses
- Sat, Aug 3011:00 am - 01:00 pm
Listed by:andrea lee sullivan
Office:keller williams north shore west
MLS#:12457818
Source:MLSNI
Price summary
- Price:$429,900
- Price per sq. ft.:$172.51
- Monthly HOA dues:$16.67
About this home
Finally, something simply SPECTACULAR! Step into soaring ceilings and an UPDATED dynamite floor plan! If fabulous kitchens tickle your fancy, well let's just say this one will make you extremely happy! 42 Inch cabinets with oh so much storage space, a walk in pantry that you could do a somersault in, quartz surfaces that go on and on, center island for additional seating and storage, gleaming stainless steel appliances, pull up a stool or 5 and pour out the cereal at the breakfast bar or RELAX in the HUGE eating area that features a gas fireplace for intimate dinner parties! Oh but that's just the start! The TWO STORY family room is painted in today's trendiest hues and features a gas fireplace for cozy fall nights, NEWER LVP flooring, and an abundance of sunlight! The dining room could easily fit a table for 10! Need an office space or den? We have that too! After a hard day you get to kick back and relax in your primary suite complete with 7x10 walk in closet (lucky YOU) Vaulted Ceilings, UPDATED lighting, and private ensuite! No sharing your side of the sink- dual vanity with plenty of storage, soaking tub, walk in shower, and toilet room. THREE fabulous size guest rooms complete with walk in closets. Spacious guest bathroom with dual vanities complete the second floor. But where do we put all the toys? The HUGE finished basement, of course! 42x22 with EXTRA HIGH ceilings, so much storage, and a FULL bathroom! Kick the ball around this private BIG fenced backyard or grill out on the oversized stamped concrete patio! FURNACE (6 months) NEW, AC (1 yr) NEW, Water Heater (2017), NEW garage door opener, NEWER Stove and microwave. Did we mention GURNEE SCHOOLS? And what an ideal location! Centrally located close to shopping, grocery stores, schools, parks, and highway access. Come say hello to Victoria this weekend! * SunRun Solar Panels are $76/ mo, ComED bill was $19 for July *
Contact an agent
Home facts
- Year built:2005
- Listing ID #:12457818
- Added:1 day(s) ago
- Updated:August 29, 2025 at 10:55 AM
Rooms and interior
- Bedrooms:4
- Total bathrooms:4
- Full bathrooms:3
- Half bathrooms:1
- Living area:2,492 sq. ft.
Heating and cooling
- Cooling:Central Air
- Heating:Forced Air, Natural Gas
Structure and exterior
- Roof:Asphalt
- Year built:2005
- Building area:2,492 sq. ft.
- Lot area:0.2 Acres
Schools
- High school:Warren Township High School
- Middle school:Viking Middle School
- Elementary school:Spaulding School
Utilities
- Water:Public
- Sewer:Public Sewer
Finances and disclosures
- Price:$429,900
- Price per sq. ft.:$172.51
- Tax amount:$9,550 (2024)
New listings near 13428 Victoria Lane
- New
 $265,000Active3 beds 2 baths1,312 sq. ft.
$265,000Active3 beds 2 baths1,312 sq. ft.37905 N Loyola Avenue, Beach Park, IL 60087
MLS# 12457025Listed by: VILLAGE REALTY - New
 $294,900Active3 beds 1 baths1,650 sq. ft.
$294,900Active3 beds 1 baths1,650 sq. ft.37519 N North Avenue, Beach Park, IL 60087
MLS# 12455759Listed by: RE/MAX PREMIER - New
 $319,900Active2 beds 2 baths1,555 sq. ft.
$319,900Active2 beds 2 baths1,555 sq. ft.13128 Birmingham Court, Beach Park, IL 60083
MLS# 12455524Listed by: HOMESMART CONNECT - New
 $175,000Active4 beds 1 baths2,188 sq. ft.
$175,000Active4 beds 1 baths2,188 sq. ft.38571 N Cedar Avenue, Beach Park, IL 60099
MLS# 12453179Listed by: KELLER WILLIAMS INFINITY - New
 $235,000Active2 beds 3 baths1,318 sq. ft.
$235,000Active2 beds 3 baths1,318 sq. ft.39176 Welsh Lane, Beach Park, IL 60083
MLS# 12453899Listed by: COLDWELL BANKER REALTY - New
 $344,900Active5 beds 2 baths
$344,900Active5 beds 2 baths3931 Bertrand Lane, Beach Park, IL 60087
MLS# 12445450Listed by: NICKI S. BROWN - New
 $400,000Active6 beds 3 baths2,020 sq. ft.
$400,000Active6 beds 3 baths2,020 sq. ft.38683 N Lewis Avenue, Beach Park, IL 60099
MLS# 12390794Listed by: BETTER HOMES AND GARDEN REAL ESTATE STAR HOMES - New
 $295,000Active3 beds 1 baths1,200 sq. ft.
$295,000Active3 beds 1 baths1,200 sq. ft.10295 W Crissy Avenue, Beach Park, IL 60099
MLS# 12448909Listed by: SKY HIGH REAL ESTATE INC.  $269,000Active3 beds 2 baths1,200 sq. ft.
$269,000Active3 beds 2 baths1,200 sq. ft.10205 W Ames Avenue, Beach Park, IL 60099
MLS# 12448591Listed by: EXIT STRATEGY REALTY
