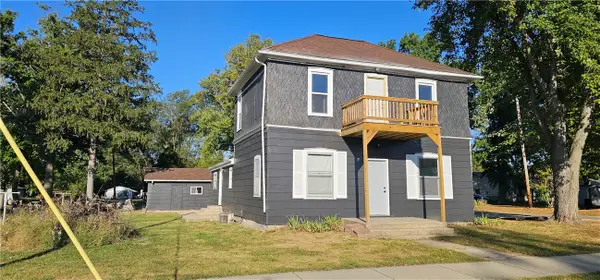1596 E 50 North Road, Beecher City, IL 62414
Local realty services provided by:Better Homes and Gardens Real Estate Service First
1596 E 50 North Road,Beecher City, IL 62414
$289,900
- 3 Beds
- 3 Baths
- 2,076 sq. ft.
- Single family
- Pending
Listed by: glenda sphar
Office: glenda sphar realty
MLS#:6254189
Source:IL_CIBOR
Price summary
- Price:$289,900
- Price per sq. ft.:$139.64
About this home
Charming Custom-Built Ranch on 10 Acres – Spacious, Private & Move-In Ready! Welcome to this beautifully maintained custom-built 3-bedroom, 2.5-bath ranch-style home offering over 2,000 square feet of comfortable living space. Nestled on 10 mostly wooded acres, this property delivers the perfect blend of peaceful country living and modern convenience.
Step inside to an inviting open-concept layout featuring a spacious living room and a large dining area that flows seamlessly into the kitchen—perfect for entertaining. The kitchen is a cook’s dream with abundant cabinetry, bar seating, and plenty of counter space. The oversized primary suite features a walk-in closet and a private en suite bathroom complete with a walk-in shower. Two additional bedrooms are generously sized with ample closet space and share a well-appointed full hall bath with a linen closet. A convenient laundry room with an adjoining half bath adds extra functionality to this thoughtfully designed home. Enjoy your morning coffee on the expansive covered front porch or unwind in the evenings on the large covered back deck overlooking your private wooded retreat. For all your tools and toys, there’s a spacious machine shed ready to store recreational vehicles, equipment, or serve as a workshop. Don’t miss this opportunity to own a beautiful home on a serene 10-acre setting—perfect for nature lovers, hobbyists, or anyone seeking space to spread out. Estimated Property Taxes with Owner Occupied Exemption only would be $3,480
Contact an agent
Home facts
- Year built:1998
- Listing ID #:6254189
- Added:209 day(s) ago
- Updated:February 10, 2026 at 11:08 AM
Rooms and interior
- Bedrooms:3
- Total bathrooms:3
- Full bathrooms:2
- Half bathrooms:1
- Living area:2,076 sq. ft.
Heating and cooling
- Cooling:Central Air
- Heating:Forced Air, Gas
Structure and exterior
- Year built:1998
- Building area:2,076 sq. ft.
- Lot area:10 Acres
Utilities
- Water:Public
- Sewer:Septic Tank
Finances and disclosures
- Price:$289,900
- Price per sq. ft.:$139.64
- Tax amount:$2,027 (2024)


