1352 Fox Hound Trail, Beecher, IL 60401
Local realty services provided by:Better Homes and Gardens Real Estate Star Homes
1352 Fox Hound Trail,Beecher, IL 60401
$225,000
- 3 Beds
- 2 Baths
- 1,670 sq. ft.
- Townhouse
- Pending
Listed by: kelly klaff
Office: re/max 10
MLS#:12508746
Source:MLSNI
Price summary
- Price:$225,000
- Price per sq. ft.:$134.73
- Monthly HOA dues:$225
About this home
Don't miss this 2-story townhome that features 3 bedrooms and 2 full baths. Builder made some custom modifications and thoughtful upgrades that create an expansive, open-concept floor plan filled with natural light. Step inside to discover vaulted ceilings, painted in soft neutral tones. The spacious living and dining areas flow seamlessly into the fully applianced kitchen with ceiling fan and room for an island. Dining area opens to a private balcony-perfect for relaxing or entertaining. The primary suite offers a walk-in closet and direct access to the main full bath, complete with double sinks. A set of French doors welcomes you into the second main-level bedroom, where the washer and dryer are conveniently located in the closet. The entry foyer includes a coat closet and multiple additional storage options throughout the home. The lower level impresses with a spacious second primary suite, large enough to accommodate a den area, and another full bathroom. The two-car attached garage is fully drywalled. Enjoy maintenance-free living- exterior maintenance (roof, driveway, painting) & lawn maintenance/snow removal is covered by monthly HOA assessments. Feels like a single family home. Hurry!
Contact an agent
Home facts
- Year built:2001
- Listing ID #:12508746
- Added:112 day(s) ago
- Updated:February 25, 2026 at 08:57 AM
Rooms and interior
- Bedrooms:3
- Total bathrooms:2
- Full bathrooms:2
- Living area:1,670 sq. ft.
Heating and cooling
- Cooling:Central Air
- Heating:Forced Air, Natural Gas
Structure and exterior
- Roof:Asphalt
- Year built:2001
- Building area:1,670 sq. ft.
Utilities
- Water:Public
- Sewer:Public Sewer
Finances and disclosures
- Price:$225,000
- Price per sq. ft.:$134.73
- Tax amount:$4,116 (2024)
New listings near 1352 Fox Hound Trail
- New
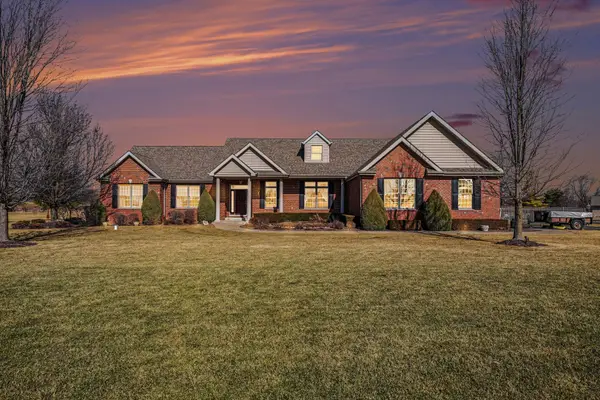 $549,900Active4 beds 4 baths2,836 sq. ft.
$549,900Active4 beds 4 baths2,836 sq. ft.1744 E Offner Road, Beecher, IL 60401
MLS# 12570412Listed by: EVERS REALTY GROUP - Open Fri, 12am to 2pmNew
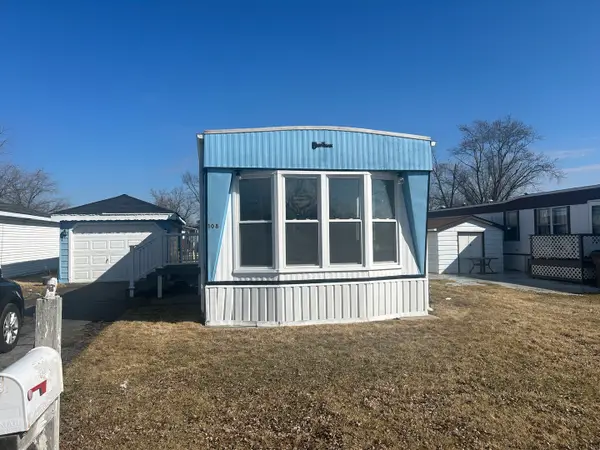 $45,000Active2 beds 1 baths
$45,000Active2 beds 1 baths108 Flamingo Drive, Beecher, IL 60401
MLS# 12573981Listed by: COLDWELL BANKER MARKET CONNECTIONS - New
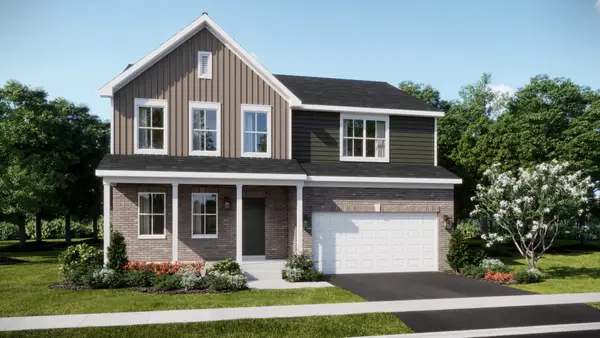 $381,630Active4 beds 3 baths2,382 sq. ft.
$381,630Active4 beds 3 baths2,382 sq. ft.1680 Rolling Pass, Beecher, IL 60401
MLS# 12572436Listed by: HOMESMART CONNECT LLC - New
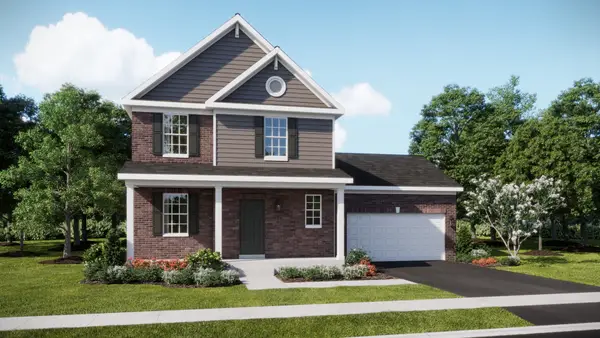 $345,990Active4 beds 3 baths1,792 sq. ft.
$345,990Active4 beds 3 baths1,792 sq. ft.1599 Sawgrass Lane, Beecher, IL 60401
MLS# 12572428Listed by: HOMESMART CONNECT LLC - New
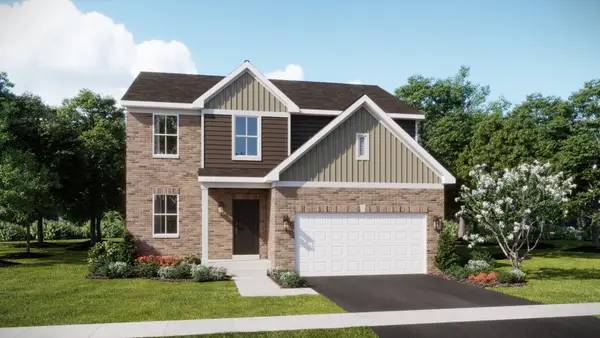 $359,045Active3 beds 3 baths2,063 sq. ft.
$359,045Active3 beds 3 baths2,063 sq. ft.1555 Rolling Pass, Beecher, IL 60401
MLS# 12570623Listed by: HOMESMART CONNECT LLC - New
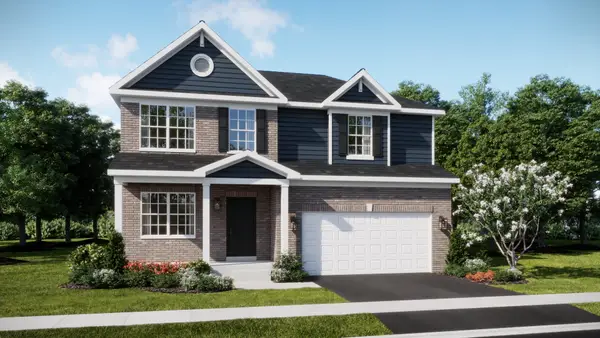 $372,955Active4 beds 3 baths2,218 sq. ft.
$372,955Active4 beds 3 baths2,218 sq. ft.1569 Sawgrass Lane, Beecher, IL 60401
MLS# 12570642Listed by: HOMESMART CONNECT LLC 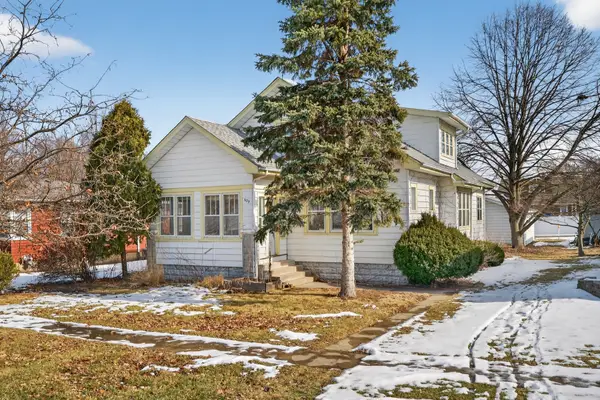 $279,900Active4 beds 2 baths1,651 sq. ft.
$279,900Active4 beds 2 baths1,651 sq. ft.639 Dunbar Street, Beecher, IL 60401
MLS# 12566989Listed by: CIHLA REALTY LLC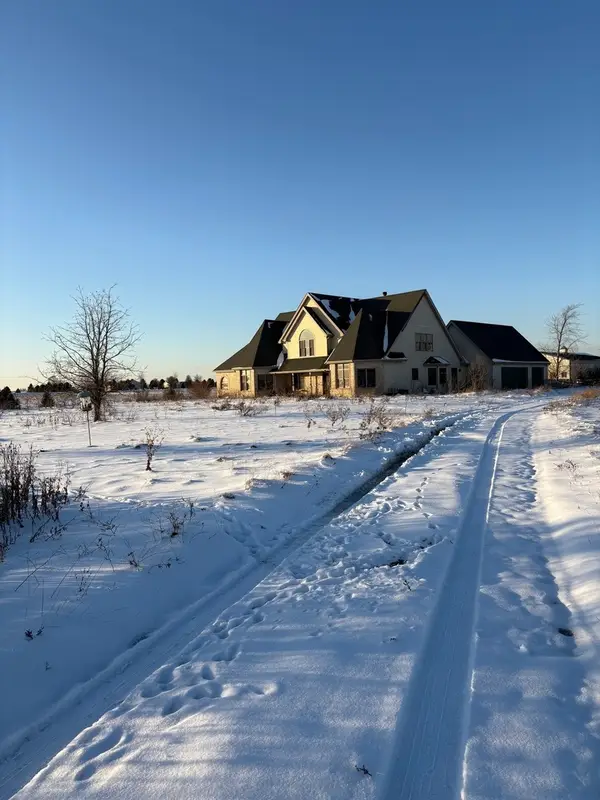 $500,000Pending3 beds 4 baths3,900 sq. ft.
$500,000Pending3 beds 4 baths3,900 sq. ft.Address Withheld By Seller, Beecher, IL 60401
MLS# 12511376Listed by: KELLER WILLIAMS ONECHICAGO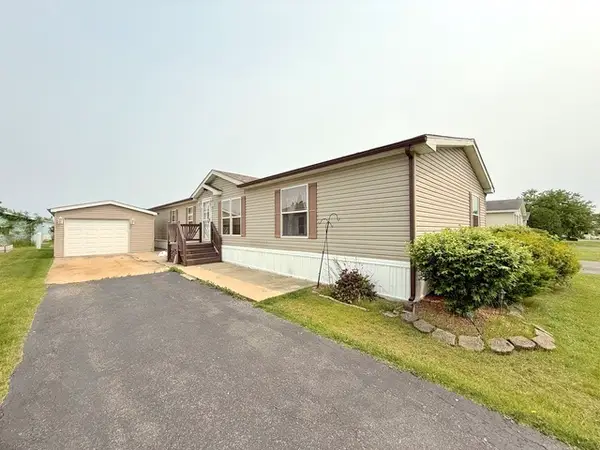 $48,900Active3 beds 2 baths
$48,900Active3 beds 2 baths9 Swallow Lane, Beecher, IL 60401
MLS# 12567495Listed by: VILLAGE REALTY, INC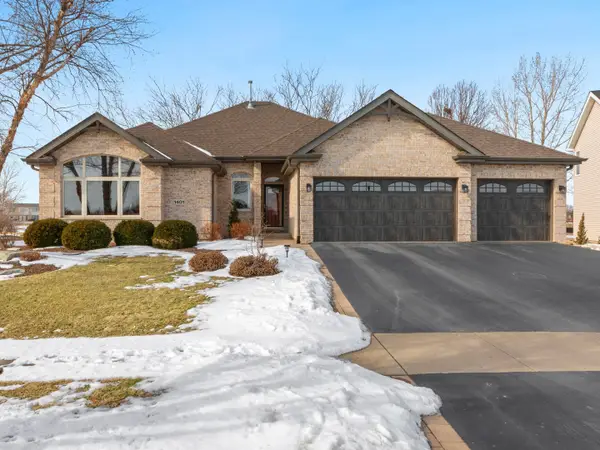 $457,000Pending4 beds 3 baths1,950 sq. ft.
$457,000Pending4 beds 3 baths1,950 sq. ft.1401 Rolling Pass, Beecher, IL 60401
MLS# 12565241Listed by: RE/MAX IMPACT

