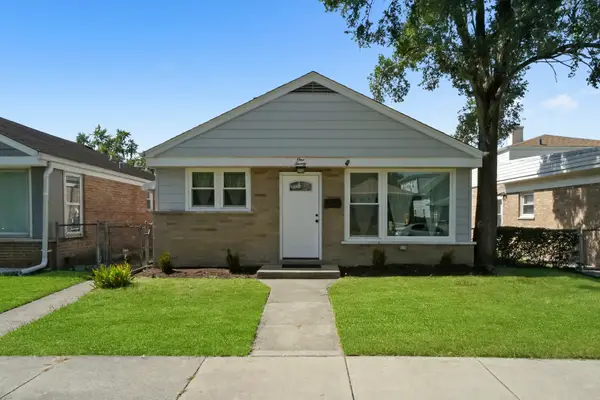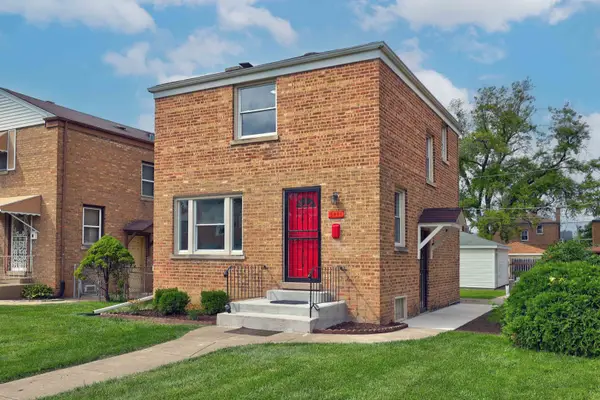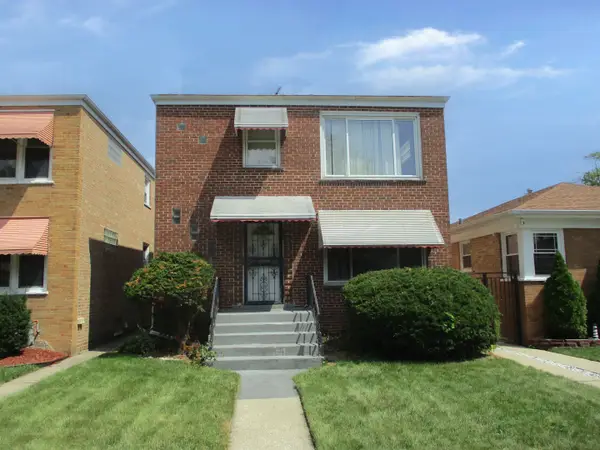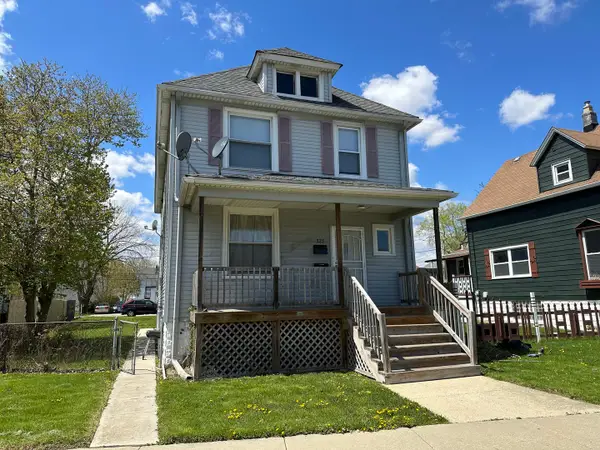526 Bohland Avenue, Bellwood, IL 60104
Local realty services provided by:Better Homes and Gardens Real Estate Connections
526 Bohland Avenue,Bellwood, IL 60104
$283,900
- 2 Beds
- 2 Baths
- 1,475 sq. ft.
- Single family
- Active
Listed by:colleen runyon
Office:keller williams rlty partners
MLS#:12469258
Source:MLSNI
Price summary
- Price:$283,900
- Price per sq. ft.:$192.47
About this home
Do not miss this wonderful brick beauty on quiet tree lined street in fantastic Bellwood location. Let's start with the spacious living room featuring beautiful hardwood floors and a pretty bay window that lets in all of the morning sunshine. The cute and cozy kitchen includes, a breakfast bar overlooking the separate dining area and solid oak cabinetry with refrigerator, dishwasher and gas stove. Extra-large first floor family room features a wood burning fireplace, half bath and could also be used as a primary bedroom. Upstairs you will find two spacious bedrooms, one of which easily accommodates a king size bedroom and a full bath. Finished basement offers even more possibilities for additional living space. Expansive, fully fenced backyard with patio and parking space is perfect for summertime entertaining or for your family pet to run around in. Your new home also features a brand new flood control system with battery back-up along with a newer furnace that was replaced 3 years ago. This home has been lovingly maintained and is a great buy for those looking for a home that is priced under 300k
Contact an agent
Home facts
- Listing ID #:12469258
- Added:27 day(s) ago
- Updated:September 25, 2025 at 01:28 PM
Rooms and interior
- Bedrooms:2
- Total bathrooms:2
- Full bathrooms:1
- Half bathrooms:1
- Living area:1,475 sq. ft.
Heating and cooling
- Cooling:Central Air
- Heating:Natural Gas
Structure and exterior
- Roof:Asphalt
- Building area:1,475 sq. ft.
Schools
- High school:Proviso East High School
- Middle school:Roosevelt Junior High School
- Elementary school:Mckinley Elementary School
Utilities
- Water:Lake Michigan, Public
- Sewer:Public Sewer
Finances and disclosures
- Price:$283,900
- Price per sq. ft.:$192.47
- Tax amount:$2,583 (2023)
New listings near 526 Bohland Avenue
- Open Sun, 10am to 1pmNew
 $300,000Active4 beds 2 baths1,200 sq. ft.
$300,000Active4 beds 2 baths1,200 sq. ft.425 47th Avenue, Bellwood, IL 60104
MLS# 12474468Listed by: O W AUCTION GROUP LLC - New
 $246,500Active3 beds 2 baths772 sq. ft.
$246,500Active3 beds 2 baths772 sq. ft.103 48th Avenue, Bellwood, IL 60104
MLS# 12478269Listed by: HOMESMART CONNECT LLC - New
 $319,900Active3 beds 2 baths
$319,900Active3 beds 2 baths120 Hyde Park Avenue, Bellwood, IL 60104
MLS# 12478430Listed by: PETE HIGHLAND REALTY, LTD - New
 $324,900Active3 beds 2 baths1,200 sq. ft.
$324,900Active3 beds 2 baths1,200 sq. ft.3901 Jackson Street, Bellwood, IL 60104
MLS# 12477040Listed by: COLDWELL BANKER STRATFORD PLACE - New
 $319,999Active3 beds 1 baths1,032 sq. ft.
$319,999Active3 beds 1 baths1,032 sq. ft.46 Hyde Park Avenue, Bellwood, IL 60104
MLS# 12475405Listed by: EXTREME REALTY LLC - New
 $210,000Active4 beds 2 baths
$210,000Active4 beds 2 baths1035 Bohland Avenue, Bellwood, IL 60104
MLS# 12475228Listed by: RE/MAX PARTNERS - New
 $279,999Active3 beds 2 baths1,012 sq. ft.
$279,999Active3 beds 2 baths1,012 sq. ft.99 Bellwood Avenue, Bellwood, IL 60104
MLS# 12455220Listed by: KEITH CLAY  $140,000Pending3 beds 2 baths1,368 sq. ft.
$140,000Pending3 beds 2 baths1,368 sq. ft.3724 Saint Paul Avenue, Bellwood, IL 60104
MLS# 12474345Listed by: EXP REALTY $337,900Pending3 beds 2 baths1,200 sq. ft.
$337,900Pending3 beds 2 baths1,200 sq. ft.3415 Adams Street, Bellwood, IL 60104
MLS# 12473944Listed by: PETE HIGHLAND REALTY, LTD $310,000Active5 beds 2 baths
$310,000Active5 beds 2 baths328 27th Avenue, Bellwood, IL 60104
MLS# 12469034Listed by: HOMESMART CONNECT LLC
