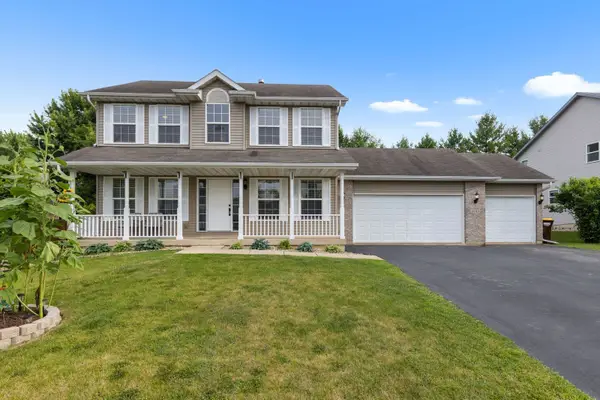932 W 5th Street, Belvidere, IL 61008
Local realty services provided by:Better Homes and Gardens Real Estate Connections
932 W 5th Street,Belvidere, IL 61008
$185,000
- 3 Beds
- 2 Baths
- 1,290 sq. ft.
- Single family
- Pending
Listed by:leann sackett
Office:keller williams realty signature
MLS#:12478407
Source:MLSNI
Price summary
- Price:$185,000
- Price per sq. ft.:$143.41
About this home
Cape Cod style home with recent updates! The main floor of the home has 2 bedrooms, 1 bath, living room and kitchenwith room for a table. Another large bedroom is located upstairs and has rail car siding on the walls and ceiling giving theroom a rustic and naturally cozy, comfortable feeling. The basement includes a rec-room, another bathroom, laundry areaand workshop area. Recent updates to the home include: new LVT flooring and baseboards in the kitchen, upper bedroom,and basement stairway, new carpet in stairway to 2cd floor all in 2025. Exterior vinyl siding and gutters replaced 2018,electrical system upgraded to circuit breaker box 2017. Newly installed ceiling fans located in 2 main floor bedrooms,kitchen and living room 2025. All appliances stay including: gas range, refrigerator, built in microwave, washer and dryer. This home also includes 5 flat screen TV's (as is) mounted to the walls in 2 bedrooms, living room and rec-room. A "Unify"surveillance camera (facing to the front porch and front of the home/yard) that is easily monitored on a phone app, and aportable air conditioning unit in the upper bedroom also stay. There is a 1.5 car detached garage with a garage dooropener. The back yard is partially fenced. A patio is behind the house. Schools are all close by and within walking distance.
Contact an agent
Home facts
- Year built:1957
- Listing ID #:12478407
- Added:6 day(s) ago
- Updated:September 29, 2025 at 01:28 AM
Rooms and interior
- Bedrooms:3
- Total bathrooms:2
- Full bathrooms:2
- Living area:1,290 sq. ft.
Heating and cooling
- Cooling:Central Air
- Heating:Natural Gas
Structure and exterior
- Roof:Asphalt
- Year built:1957
- Building area:1,290 sq. ft.
- Lot area:0.15 Acres
Schools
- High school:Belvidere High School
- Middle school:Belvidere South Middle School
- Elementary school:Washington Elementary School
Utilities
- Water:Public
- Sewer:Public Sewer
Finances and disclosures
- Price:$185,000
- Price per sq. ft.:$143.41
- Tax amount:$3,960 (2024)
New listings near 932 W 5th Street
- New
 $69,900Active3 beds 2 baths
$69,900Active3 beds 2 baths241 Fox Lane, Belvidere, IL 61008
MLS# 12475670Listed by: BAIRD & WARNER FOX VALLEY - GENEVA - New
 $184,900Active4 beds 2 baths1,353 sq. ft.
$184,900Active4 beds 2 baths1,353 sq. ft.571 Warren Avenue, Belvidere, IL 61008
MLS# 12480605Listed by: DICKERSON & NIEMAN REALTORS - ROCKFORD - New
 $59,900Active3 beds 2 baths
$59,900Active3 beds 2 baths2109 Ivy Lane, Belvidere, IL 61008
MLS# 12478068Listed by: WEICHERT REALTORS - TOVAR PROP - New
 $39,500Active3.79 Acres
$39,500Active3.79 Acres9800 Il Route 76 Highway, Belvidere, IL 61008
MLS# 12478588Listed by: BERKSHIRE HATHAWAY HOMESERVICES STARCK REAL ESTATE  $169,900Pending4 beds 2 baths1,664 sq. ft.
$169,900Pending4 beds 2 baths1,664 sq. ft.611 Buchanan Street, Belvidere, IL 61008
MLS# 12477125Listed by: KELLER WILLIAMS REALTY SIGNATURE- New
 $440,000Active5 beds 4 baths2,418 sq. ft.
$440,000Active5 beds 4 baths2,418 sq. ft.9649 Beaver Valley Road, Belvidere, IL 61008
MLS# 12476892Listed by: EXP REALTY - New
 $424,000Active4 beds 3 baths2,128 sq. ft.
$424,000Active4 beds 3 baths2,128 sq. ft.2535 Mary Street, Belvidere, IL 61008
MLS# 12475514Listed by: VNT REALTY - New
 $335,000Active3 beds 4 baths2,400 sq. ft.
$335,000Active3 beds 4 baths2,400 sq. ft.2225 National Sewing Avenue, Belvidere, IL 61008
MLS# 12475247Listed by: REAL BROKER, LLC - New
 $57,500Active3 beds 2 baths
$57,500Active3 beds 2 baths4004 Bluff Drive, Belvidere, IL 61008
MLS# 12474380Listed by: KELLER WILLIAMS REALTY SIGNATURE
