1110 Itasca Street, Bensenville, IL 60106
Local realty services provided by:Better Homes and Gardens Real Estate Connections
Listed by:pete rodriguez
Office:coldwell banker realty
MLS#:12495088
Source:MLSNI
Price summary
- Price:$419,900
- Price per sq. ft.:$250.69
About this home
Beautifully Updated 4-Bedroom Home in Quiet Bensenville Cul-de-Sac Welcome to this beautifully maintained and solidly built home featuring numerous updates inside and out. As you arrive, you'll be greeted by an attractive exterior with newer siding (2016-2017), a new roof, solar panels, and a newly paved driveway (2022). All windows are soundproof, insulated, and thermal, ensuring energy efficiency and comfort throughout the year. Step inside to a bright, open main level with vaulted ceilings in the living room and gleaming hardwood floors throughout the living, dining, and kitchen areas. The remodeled kitchen boasts granite countertops, a stylish backsplash, a large island, and stainless steel appliances, making it perfect for cooking and entertaining. Upstairs, you'll find three spacious bedrooms with hardwood flooring and a full updated bathroom featuring a newer vanity, shower surround, and a relaxing Jacuzzi. The lower level offers a comfortable family room, a fourth bedroom, and another full bath, ideal for guests or extended family. This level also includes a large laundry room with a hookup for a second summer kitchen. The walkout basement provides easy access to the backyard and includes finished concrete crawl space, a newer furnace, a sump pump, and plenty of storage space. Outside, enjoy a large, beautifully kept yard and an oversized two-car garage. The solar panels help keep utility costs very low and are fully transferable to the new owner. Located on a quiet cul-de-sac, this home offers peace and privacy while being conveniently close to major roads, highways, and shopping areas. This home is truly gem- clean, solid, and meticulously maintained inside and out.
Contact an agent
Home facts
- Year built:1960
- Listing ID #:12495088
- Added:11 day(s) ago
- Updated:October 25, 2025 at 11:28 AM
Rooms and interior
- Bedrooms:4
- Total bathrooms:2
- Full bathrooms:2
- Living area:1,675 sq. ft.
Heating and cooling
- Cooling:Central Air
- Heating:Forced Air, Natural Gas
Structure and exterior
- Roof:Asphalt
- Year built:1960
- Building area:1,675 sq. ft.
- Lot area:0.22 Acres
Schools
- High school:Fenton High School
- Middle school:Blackhawk Middle School
- Elementary school:W A Johnson Elementary School
Utilities
- Water:Public
- Sewer:Public Sewer
Finances and disclosures
- Price:$419,900
- Price per sq. ft.:$250.69
- Tax amount:$6,769 (2024)
New listings near 1110 Itasca Street
- New
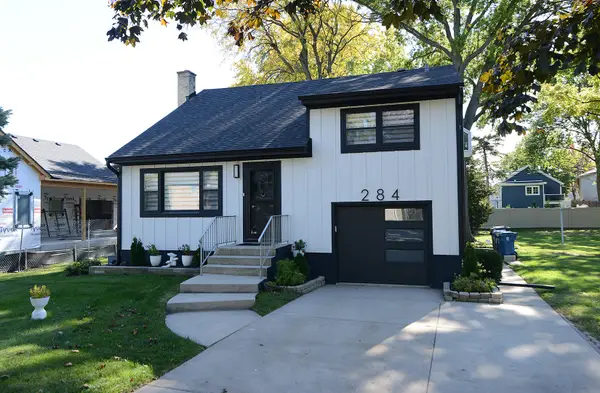 $469,900Active3 beds 2 baths1,684 sq. ft.
$469,900Active3 beds 2 baths1,684 sq. ft.284 E Jefferson Street, Bensenville, IL 60106
MLS# 12503603Listed by: EXECUTIVE REALTY GROUP LLC 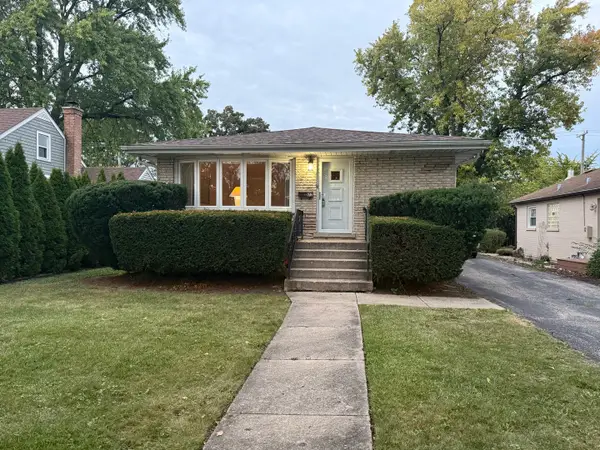 $350,000Pending4 beds 2 baths1,215 sq. ft.
$350,000Pending4 beds 2 baths1,215 sq. ft.517 Grove Avenue, Bensenville, IL 60106
MLS# 12491180Listed by: REMAX LEGENDS- New
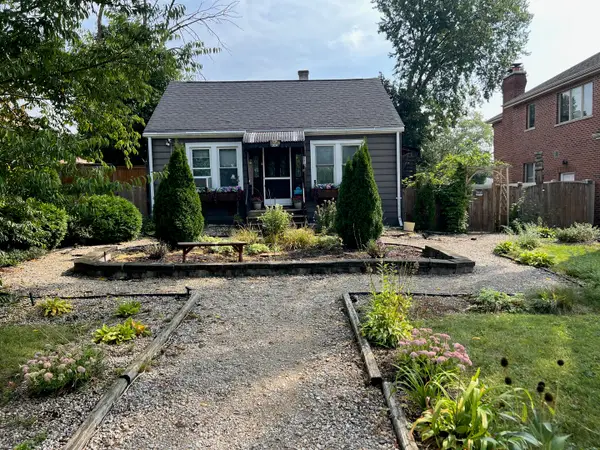 $374,900Active2 beds 4 baths1,010 sq. ft.
$374,900Active2 beds 4 baths1,010 sq. ft.445 S Ellis Street, Bensenville, IL 60106
MLS# 12495251Listed by: RE/MAX PROPERTIES NORTHWEST - Open Sun, 1 to 3pm
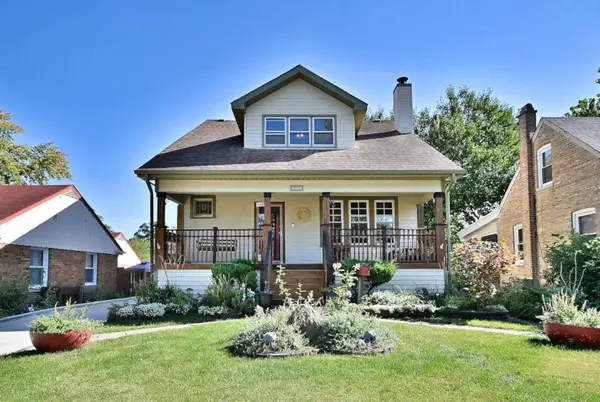 $425,000Active4 beds 2 baths2,132 sq. ft.
$425,000Active4 beds 2 baths2,132 sq. ft.245 S Addison Street, Bensenville, IL 60106
MLS# 12431926Listed by: L.W. REEDY REAL ESTATE  $137,000Active1 beds 1 baths800 sq. ft.
$137,000Active1 beds 1 baths800 sq. ft.1043 S York Road #411, Bensenville, IL 60106
MLS# 12492033Listed by: WORTH CLARK REALTY $385,000Active3 beds 2 baths
$385,000Active3 beds 2 baths322 S Walnut Street, Bensenville, IL 60106
MLS# 12491639Listed by: CENTURY 21 TK REALTY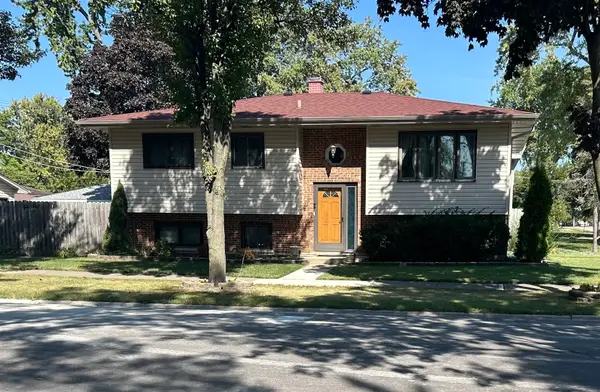 $375,000Pending3 beds 3 baths1,600 sq. ft.
$375,000Pending3 beds 3 baths1,600 sq. ft.318 Marshall Road, Bensenville, IL 60106
MLS# 12484743Listed by: CENTURY 21 CIRCLE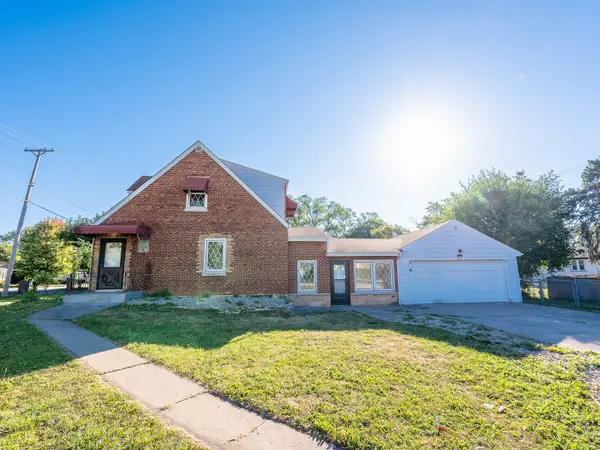 $319,900Pending3 beds 3 baths1,092 sq. ft.
$319,900Pending3 beds 3 baths1,092 sq. ft.225 N Spruce Avenue, Bensenville, IL 60106
MLS# 12480250Listed by: GRANDVIEW REALTY LLC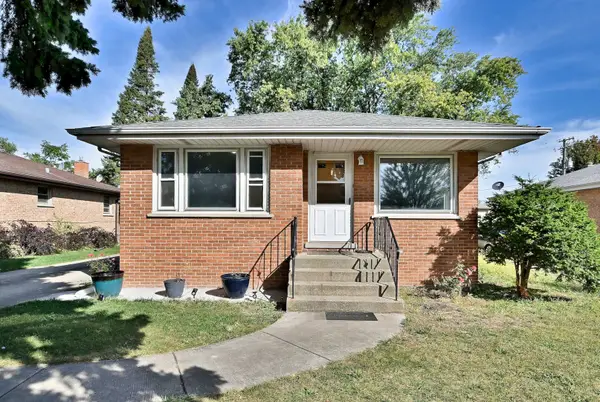 $365,000Active3 beds 2 baths1,102 sq. ft.
$365,000Active3 beds 2 baths1,102 sq. ft.1217 Itasca Street, Bensenville, IL 60106
MLS# 12486253Listed by: CENTURY 21 TK REALTY
