4N297 Briar Lane, Bensenville, IL 60106
Local realty services provided by:Better Homes and Gardens Real Estate Connections
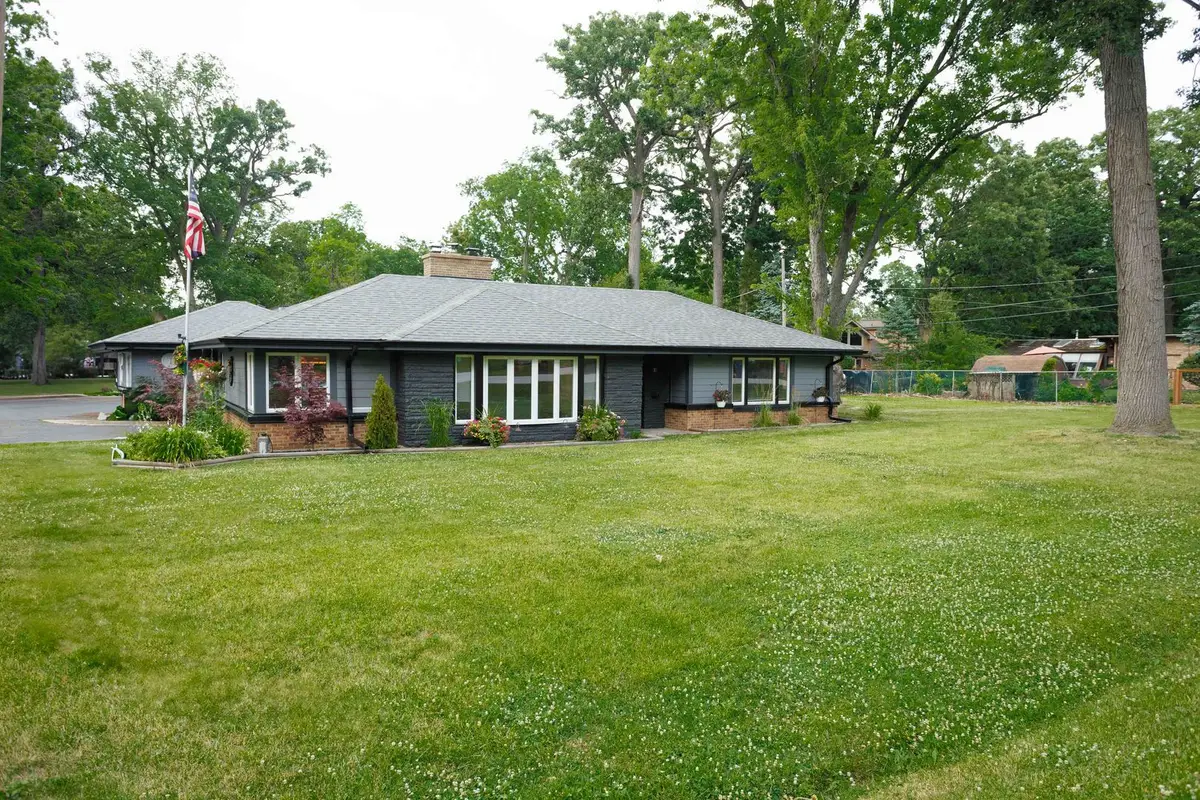
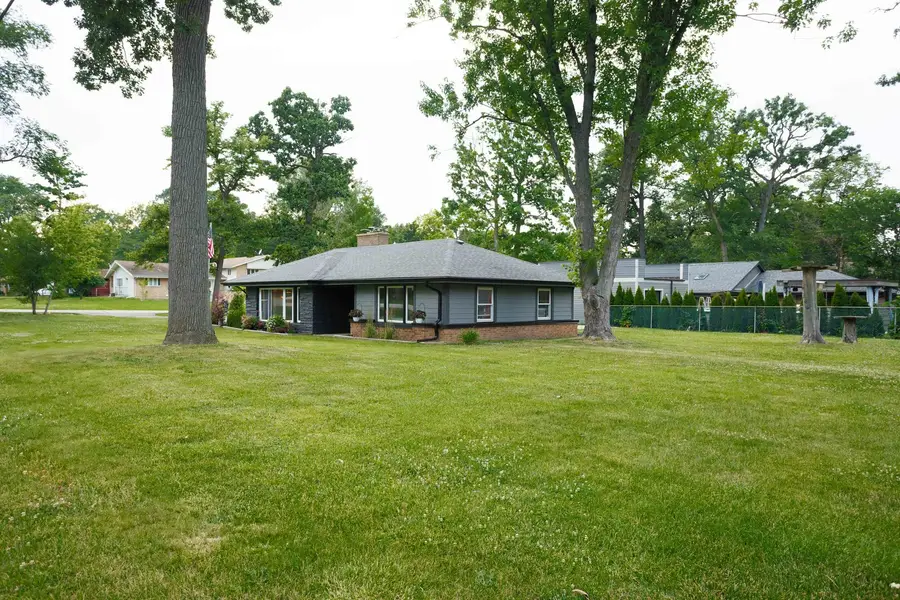
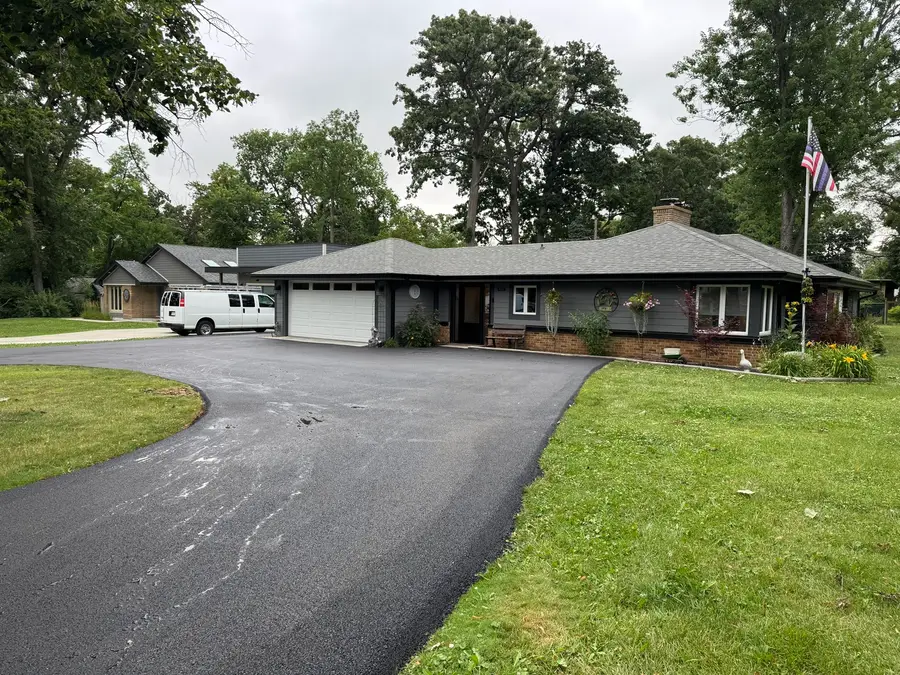
4N297 Briar Lane,Bensenville, IL 60106
$550,000
- 3 Beds
- 2 Baths
- 1,886 sq. ft.
- Single family
- Pending
Listed by:thomas kubiesa ciszczon
Office:real broker, llc.
MLS#:12412552
Source:MLSNI
Price summary
- Price:$550,000
- Price per sq. ft.:$291.62
About this home
Welcome to 4N297 Briar Lane, a charming and meticulously maintained 3-bedroom, 2 full bath ranch-style home nestled in the heart of Bensenville in the White Pines neighborhood. This property boasts a delightful blend of classic appeal and modern updates, ensuring comfortable living and stylish features, along with the convenience of a 2-car attached garage. Recent improvements include a new roof, gutters, and siding installed in 2023, providing peace of mind for years to come. In 2025, the home received a brand-new asphalt driveway, an updated kitchen and laundry room with new appliances, a new water heater and a refreshed master bathroom, complemented by new flooring throughout. As a smart home, it's equipped with a Reolink security camera system, smart door locks, smart thermostat, smart water heater, a MyQ smart garage door, and a Ring doorbell. Interior highlights include recessed lighting, while exterior appeal is enhanced by refreshed, low maintenance landscaping. Additional improvements include a chimney liner and tuckpointing completed in 2024. Don't miss this opportunity to own a meticulously cared-for home where comfort, style, and smart technology meet!
Contact an agent
Home facts
- Year built:1950
- Listing Id #:12412552
- Added:33 day(s) ago
- Updated:August 13, 2025 at 07:39 AM
Rooms and interior
- Bedrooms:3
- Total bathrooms:2
- Full bathrooms:2
- Living area:1,886 sq. ft.
Heating and cooling
- Cooling:Central Air
- Heating:Natural Gas
Structure and exterior
- Roof:Asphalt, Rubber
- Year built:1950
- Building area:1,886 sq. ft.
- Lot area:0.37 Acres
Schools
- High school:Fenton High School
- Middle school:Blackhawk Middle School
Utilities
- Water:Lake Michigan
- Sewer:Public Sewer
Finances and disclosures
- Price:$550,000
- Price per sq. ft.:$291.62
- Tax amount:$7,264 (2023)
New listings near 4N297 Briar Lane
- New
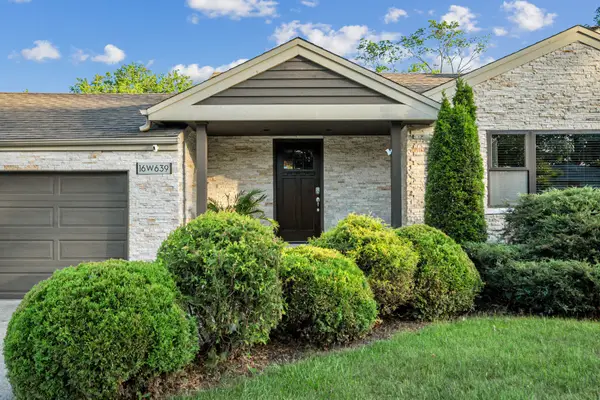 $545,000Active4 beds 3 baths2,548 sq. ft.
$545,000Active4 beds 3 baths2,548 sq. ft.16W639 Red Oak Avenue, Bensenville, IL 60106
MLS# 12444049Listed by: BOUTIQUE HOME REALTY - New
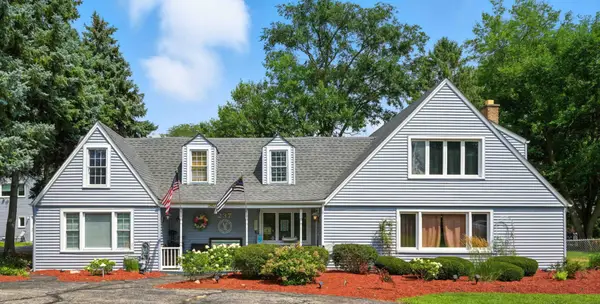 $575,000Active4 beds 3 baths3,493 sq. ft.
$575,000Active4 beds 3 baths3,493 sq. ft.237 S Church Road, Bensenville, IL 60106
MLS# 12434720Listed by: RE/MAX SUBURBAN  $549,900Pending4 beds 3 baths3,507 sq. ft.
$549,900Pending4 beds 3 baths3,507 sq. ft.4N021 Il Route 83, Bensenville, IL 60106
MLS# 12441232Listed by: CENTURY 21 CIRCLE- Open Sun, 11am to 1pmNew
 $146,500Active1 beds 1 baths800 sq. ft.
$146,500Active1 beds 1 baths800 sq. ft.1043 S York Road #207, Bensenville, IL 60106
MLS# 12402174Listed by: GEORGE & ASSOCIATES REALTY INC 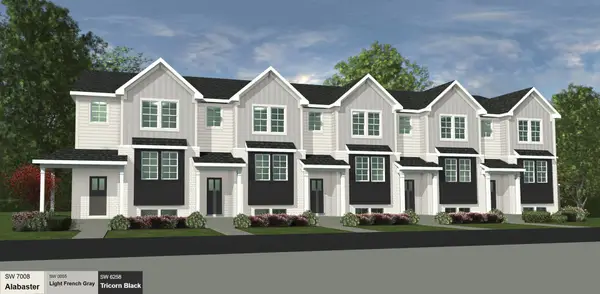 $509,900Active3 beds 3 baths1,970 sq. ft.
$509,900Active3 beds 3 baths1,970 sq. ft.214 unit A N Walnut Street, Bensenville, IL 60106
MLS# 11841878Listed by: EXECUTIVE REALTY GROUP LLC $269,900Pending2 beds 1 baths788 sq. ft.
$269,900Pending2 beds 1 baths788 sq. ft.441 S Addison Street, Bensenville, IL 60106
MLS# 12433997Listed by: GRANDVIEW REALTY, LLC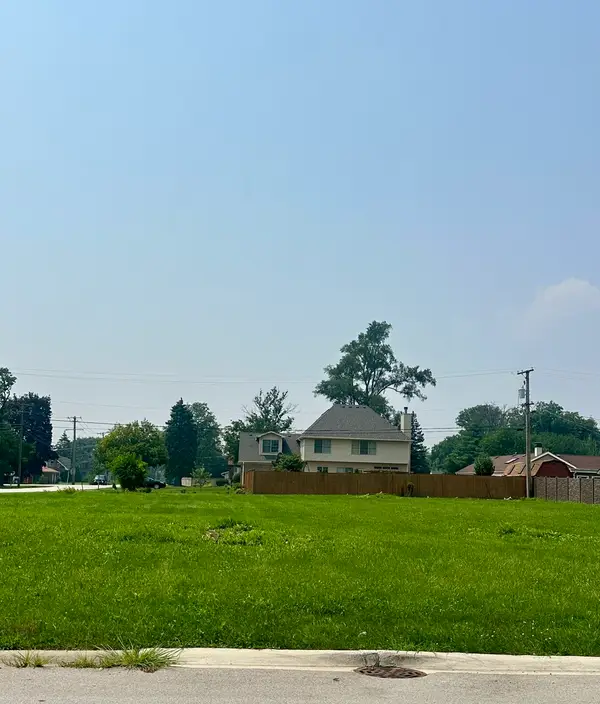 $119,900Active0.25 Acres
$119,900Active0.25 Acres000 Ridgewood Avenue, Bensenville, IL 60106
MLS# 12434124Listed by: CENTURY 21 TK REALTY- Open Sun, 12 to 2pm
 $350,000Active3 beds 1 baths1,125 sq. ft.
$350,000Active3 beds 1 baths1,125 sq. ft.43 Pamela Drive, Bensenville, IL 60106
MLS# 12431054Listed by: NELLY CORP REALTY  $329,500Active4 beds 2 baths1,380 sq. ft.
$329,500Active4 beds 2 baths1,380 sq. ft.424 May Street, Bensenville, IL 60106
MLS# 12431117Listed by: COLDWELL BANKER REALTY $157,000Pending1 beds 1 baths980 sq. ft.
$157,000Pending1 beds 1 baths980 sq. ft.4 S Mason Street #403, Bensenville, IL 60106
MLS# 12428897Listed by: EXIT REAL ESTATE PARTNERS
