809 Brentwood Drive, Bensenville, IL 60106
Local realty services provided by:Better Homes and Gardens Real Estate Star Homes
Listed by: danica matos, tiffany rodriguez
Office: smart home realty
MLS#:12258831
Source:MLSNI
Price summary
- Price:$419,000
- Price per sq. ft.:$180.37
About this home
PRICE DROP!! This spacious two-story home features 3 bedrooms and 3 bathrooms, including two generous bedroom suites for ultimate comfort and flexibility. The first-floor secondary suite offers a private ensuite, ideal for those preferring single-level living. The second-floor primary suite boasts a cozy fireplace, wet bar, walk-in closet, and a marble-adorned bath, with ample space to customize the area to your liking. The open floor plan on the second floor flows seamlessly to a spacious deck, perfect for entertaining or enjoying quiet moments outdoors. Additional features include a large finished basement with potential for an extra bedroom, dedicated heating and cooling for the second floor, and an insulated garage door. Recent updates: lower level hot water heater (2022), roof (10-12 years old with only one layer), upper level furnace (2023), and both AC units (2023). Bring your ideas to make this expansive space your own. Enjoy the great yard space adorned with lovely trees in beautiful Bensenville.
Contact an agent
Home facts
- Year built:1972
- Listing ID #:12258831
- Added:369 day(s) ago
- Updated:January 03, 2026 at 09:00 AM
Rooms and interior
- Bedrooms:3
- Total bathrooms:3
- Full bathrooms:3
- Living area:2,323 sq. ft.
Heating and cooling
- Cooling:Central Air
- Heating:Forced Air, Natural Gas, Sep Heating Systems - 2+
Structure and exterior
- Year built:1972
- Building area:2,323 sq. ft.
- Lot area:0.24 Acres
Schools
- High school:Fenton High School
Utilities
- Water:Lake Michigan, Public
- Sewer:Public Sewer
Finances and disclosures
- Price:$419,000
- Price per sq. ft.:$180.37
- Tax amount:$11,242 (2023)
New listings near 809 Brentwood Drive
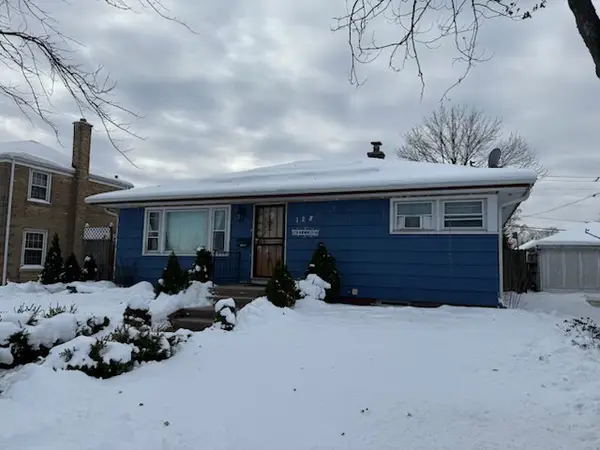 $309,900Active3 beds 2 baths1,008 sq. ft.
$309,900Active3 beds 2 baths1,008 sq. ft.128 N York Road, Bensenville, IL 60106
MLS# 12530351Listed by: VILLAGE REALTY, INC.- Open Sat, 1 to 3pm
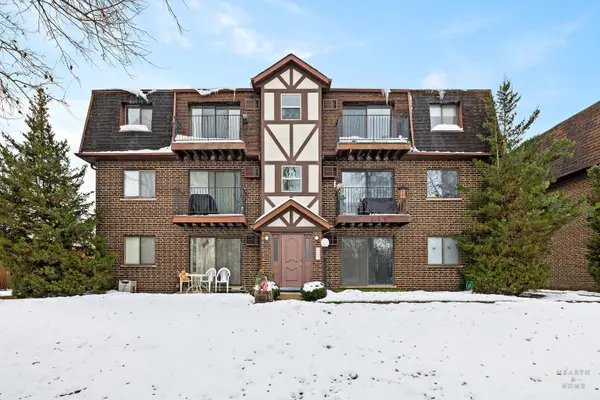 $179,900Active2 beds 1 baths1,000 sq. ft.
$179,900Active2 beds 1 baths1,000 sq. ft.1010 Judson Street #2A, Bensenville, IL 60106
MLS# 12530715Listed by: HOMESMART CONNECT LLC 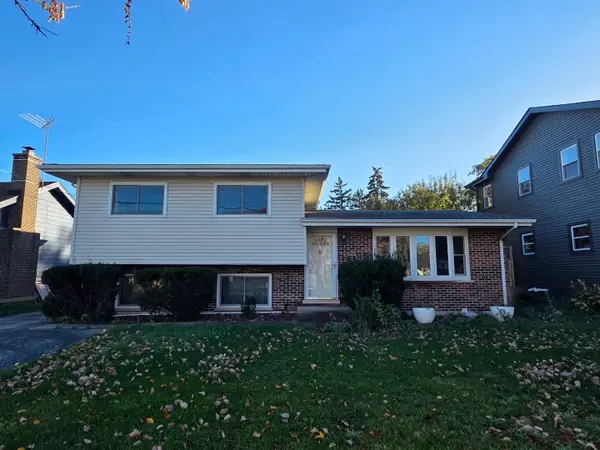 $360,000Pending3 beds 2 baths1,280 sq. ft.
$360,000Pending3 beds 2 baths1,280 sq. ft.311 George Street, Bensenville, IL 60106
MLS# 12515838Listed by: BAIRD & WARNER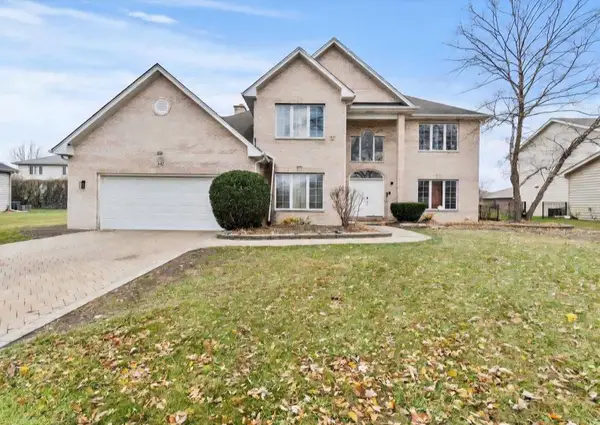 $615,000Pending5 beds 3 baths3,271 sq. ft.
$615,000Pending5 beds 3 baths3,271 sq. ft.342 Diana Court, Bensenville, IL 60106
MLS# 12525972Listed by: EXP REALTY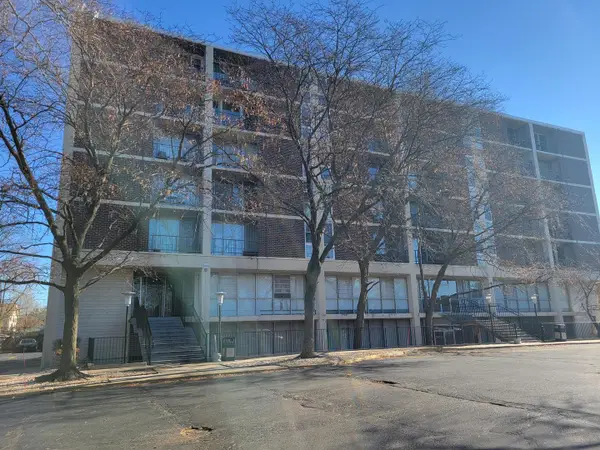 $99,900Pending1 beds 1 baths800 sq. ft.
$99,900Pending1 beds 1 baths800 sq. ft.1043 S York Road #605, Bensenville, IL 60106
MLS# 12522888Listed by: ARHOME REALTY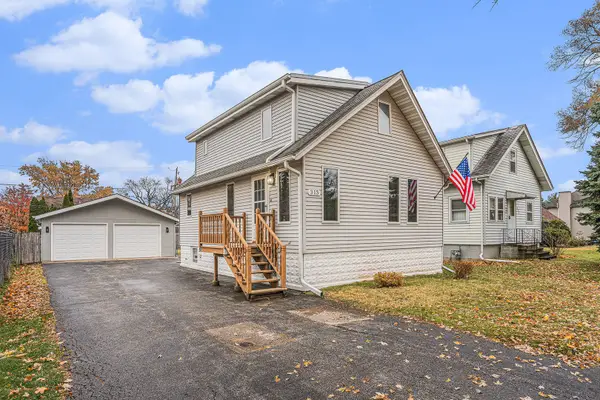 $349,900Pending3 beds 2 baths
$349,900Pending3 beds 2 baths313 Miner Street, Bensenville, IL 60106
MLS# 12520164Listed by: O'NEIL PROPERTY GROUP, LLC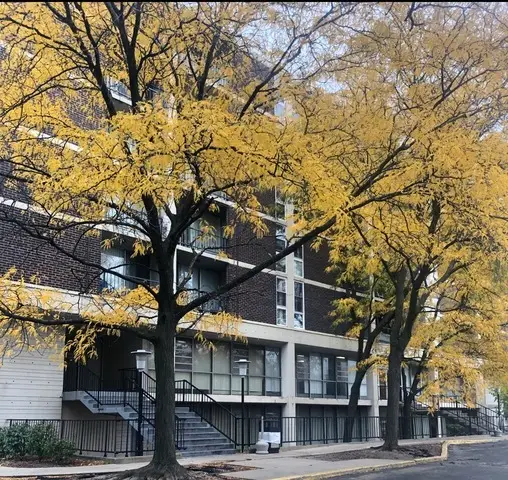 $135,000Active1 beds 1 baths800 sq. ft.
$135,000Active1 beds 1 baths800 sq. ft.1043 S York Road #208, Bensenville, IL 60106
MLS# 12518707Listed by: KELLER WILLIAMS PREMIERE PROPERTIES $364,900Pending3 beds 2 baths1,877 sq. ft.
$364,900Pending3 beds 2 baths1,877 sq. ft.128 David Drive, Bensenville, IL 60106
MLS# 12513388Listed by: REMAX LEGENDS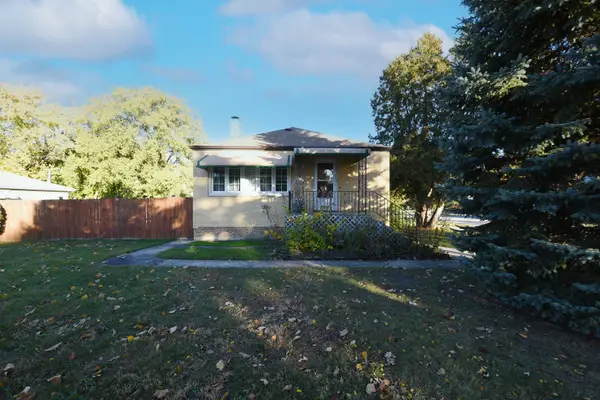 $314,900Pending2 beds 2 baths1,400 sq. ft.
$314,900Pending2 beds 2 baths1,400 sq. ft.243 Pine Lane, Bensenville, IL 60106
MLS# 12510651Listed by: PARKS HOMES REAL ESTATE INC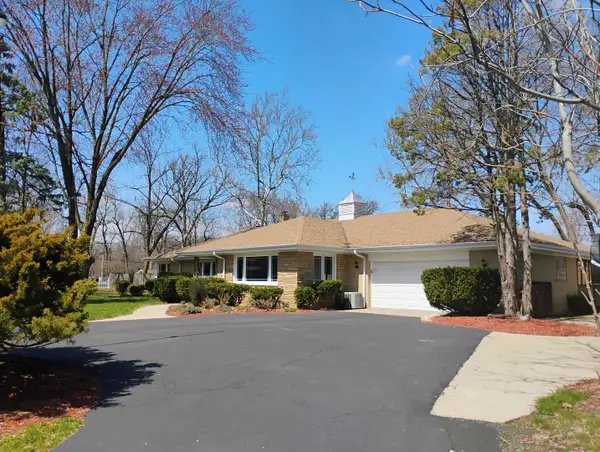 $615,000Active4 beds 2 baths2,961 sq. ft.
$615,000Active4 beds 2 baths2,961 sq. ft.17w120 Woodland Avenue, Bensenville, IL 60106
MLS# 12525394Listed by: MARZOL REALTY GROUP, INC.
