818 Brentwood Drive, Bensenville, IL 60106
Local realty services provided by:Better Homes and Gardens Real Estate Star Homes
818 Brentwood Drive,Bensenville, IL 60106
$849,000
- 5 Beds
- 7 Baths
- 4,518 sq. ft.
- Single family
- Pending
Listed by: mark minorczyk
Office: keller williams onechicago
MLS#:12466243
Source:MLSNI
Price summary
- Price:$849,000
- Price per sq. ft.:$187.92
About this home
Meticulously crafted custom home, first time on the market, situated on a corner lot of a cul-de-sac. Located in highly desirable subdivision of Bensenville with close proximity to River Forest Country Club & Redmond Recreational Complex & Reservoir; a truly unique opportunity to purchase your future residence showcasing timeless finishes, incredible attention to details, upgrades and designer features throughout; this exclusive property of over 4,500 sq. ft. above ground plus a full finished basement; 3 distinctive levels of luxury living & room for expansion at the top level; a total of 5 bedrooms, five full & two 1/2 bathrooms, office/library, den, balcony, extensive kitchen w/breakfast area, foyer, game & recreational rooms, wet bar, walk in closets, hot tub room, 3 fireplaces, 2 car attached garage with brick paver circular driveway, inground heated pool, immense pergola area w/pavers, shed & professionally landscaped yard & views of the golf course; stunning dwelling w/modern & functional main floor, features a luxurious grand foyer w/ marble floor & walk in closet, impressive staircase; aesthetically pleasing Chef's Kitchen with double islands, built in double oven, paneled refrigerator, connects to a sunny breakfast nook w/stunning views of the backyard, completes this ideal kitchen setting; adjoining room symbolizes a formal dining with its custom build-ins & double crown molding; spacious living room w/fireplace offers extra space for the formal entertainment or special occasions; a private office/library is ideal for the working from home; stylish family room w/abundance of windows, an ideal place for relaxing/bonding w/friends & family; den that can serve as a multi purpose area; laundry room w/side by side washer/dryer & sink, 1 1/2 bathrooms, access to the attached garage via vestibule complete the main floor; 2nd level unveils a extensive landing overlooking the foyer, a massive primary bedroom w/private balcony overlooking the side yard, sitting area w/large windows provides a calm area for relaxation, two closets, a spa like luxurious bathroom w/soaker tub, walk in shower, double vanities with exceedingly large mirrors & additional closet; 2nd bedroom with en suitefull bath, double closets; 3 additional generous size bedrooms w/ample closet space & a shared full bath; 3rd level provides room for expansion, accessible via spiral stairs; last level is a massive basement reachable via wide stairs, it showcases a game room with a pool table, a 64' long recreational/family area that contains a custom/hand made wet bar, dance floor, stone fireplace, plenty of sitting areas, recessed wall w/highlighted art, keg dispenser & spiral stairs; storage, 1 1/2 baths & utility room; backyard with breathtaking views of the golf course & pond, stunning inground pool with new heater, pergola area w/bench sitting & fans, storage shed & hot tub room! New tear-off roof installed approximately in 2018; 2024 water heater & pool heater, 2023 pool vacuum, 2021 pool cover, lawn sprinkler system, two HVAC systems, Anderson windows, 6 panel doors, oak floors; Conveniently located to, HWYs 290, 294, 90, 190 & 390, Metra station, entertainment, restaurants, golf courses, shopping, parks, forest preserves and other neighborhood amenities! Click the Virtual Tour for an immersive online experience! Move in, enjoy & make it your Home! See it today, YOU will be impressed!
Contact an agent
Home facts
- Year built:1974
- Listing ID #:12466243
- Added:60 day(s) ago
- Updated:November 25, 2025 at 02:41 AM
Rooms and interior
- Bedrooms:5
- Total bathrooms:7
- Full bathrooms:5
- Half bathrooms:2
- Living area:4,518 sq. ft.
Heating and cooling
- Cooling:Central Air, Electric
- Heating:Forced Air, Natural Gas
Structure and exterior
- Roof:Asphalt
- Year built:1974
- Building area:4,518 sq. ft.
- Lot area:0.29 Acres
Schools
- High school:Fenton High School
- Middle school:Blackhawk Middle School
- Elementary school:Tioga Elementary School
Utilities
- Water:Public
- Sewer:Public Sewer
Finances and disclosures
- Price:$849,000
- Price per sq. ft.:$187.92
- Tax amount:$19,603 (2024)
New listings near 818 Brentwood Drive
- New
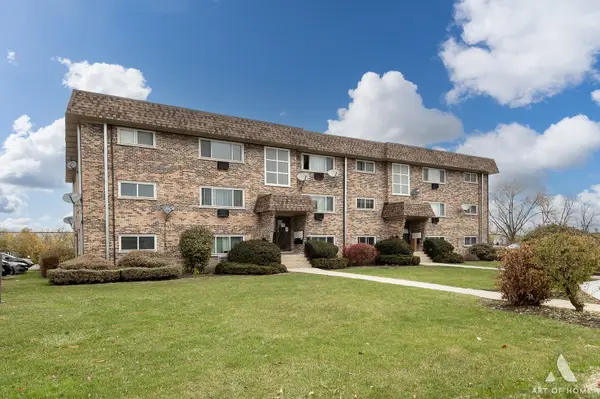 $170,000Active2 beds 1 baths850 sq. ft.
$170,000Active2 beds 1 baths850 sq. ft.1003 Argyle Street #5A, Bensenville, IL 60106
MLS# 12523433Listed by: EXIT REALTY REDEFINED - New
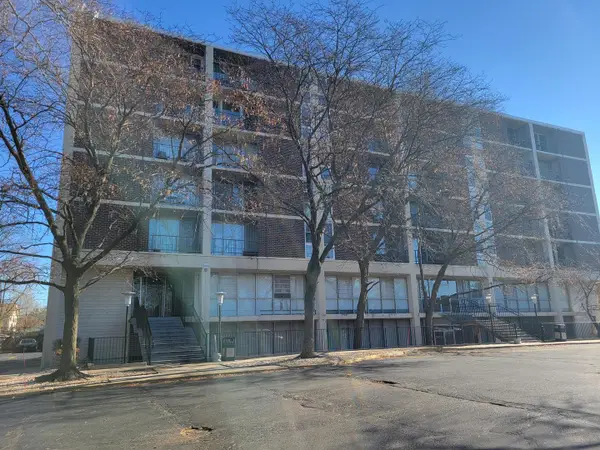 $99,900Active1 beds 1 baths800 sq. ft.
$99,900Active1 beds 1 baths800 sq. ft.1043 S York Road #605, Bensenville, IL 60106
MLS# 12522888Listed by: ARHOME REALTY - New
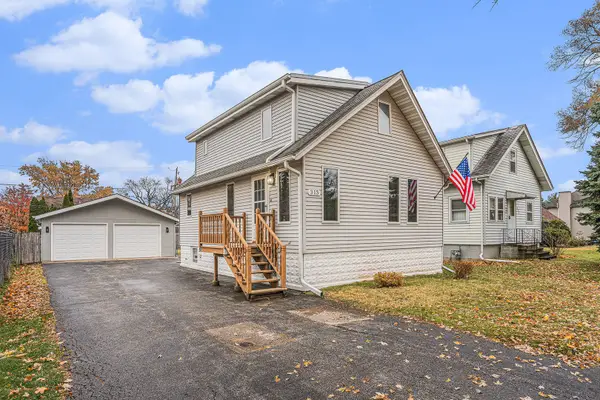 $349,900Active3 beds 2 baths
$349,900Active3 beds 2 baths313 Miner Street, Bensenville, IL 60106
MLS# 12520164Listed by: O'NEIL PROPERTY GROUP, LLC - New
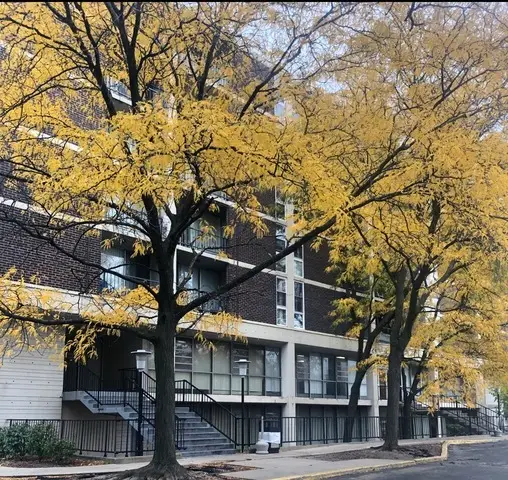 $135,000Active1 beds 1 baths800 sq. ft.
$135,000Active1 beds 1 baths800 sq. ft.1043 S York Road #208, Bensenville, IL 60106
MLS# 12518707Listed by: KELLER WILLIAMS PREMIERE PROPERTIES - New
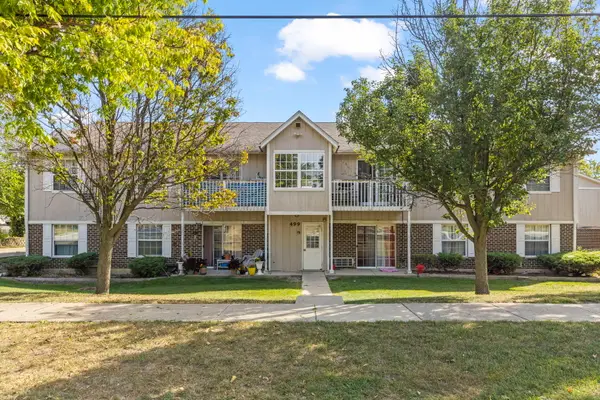 $170,000Active1 beds 1 baths850 sq. ft.
$170,000Active1 beds 1 baths850 sq. ft.499 Park Street #2D, Bensenville, IL 60106
MLS# 12518766Listed by: KELLER WILLIAMS PREMIERE PROPERTIES 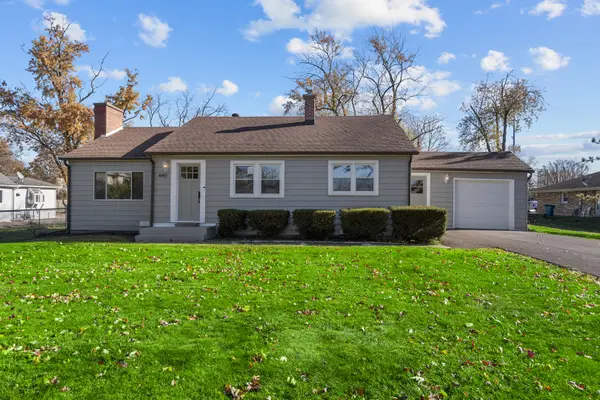 $435,000Pending3 beds 2 baths1,500 sq. ft.
$435,000Pending3 beds 2 baths1,500 sq. ft.449 S Addison Street, Bensenville, IL 60106
MLS# 12517035Listed by: HOME ONE REALTY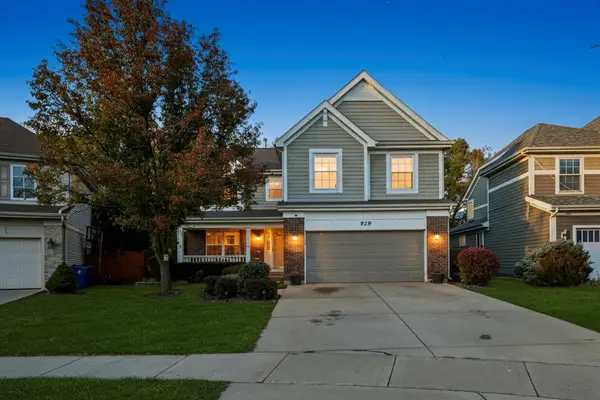 $550,000Pending4 beds 4 baths2,288 sq. ft.
$550,000Pending4 beds 4 baths2,288 sq. ft.Address Withheld By Seller, Bensenville, IL 60106
MLS# 12499865Listed by: REAL BROKER LLC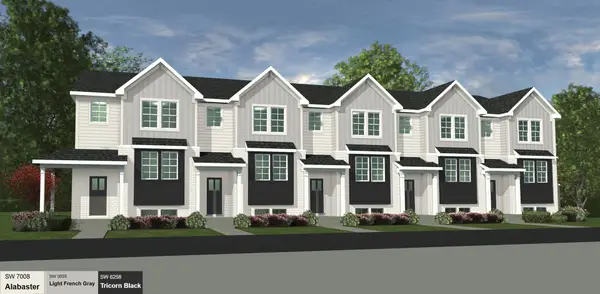 $489,900Active3 beds 3 baths1,970 sq. ft.
$489,900Active3 beds 3 baths1,970 sq. ft.Address Withheld By Seller, Bensenville, IL 60106
MLS# 12514281Listed by: EXECUTIVE REALTY GROUP LLC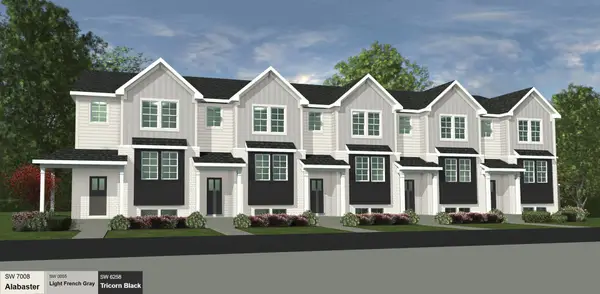 $509,900Active3 beds 3 baths1,970 sq. ft.
$509,900Active3 beds 3 baths1,970 sq. ft.Address Withheld By Seller, Bensenville, IL 60106
MLS# 12514290Listed by: EXECUTIVE REALTY GROUP LLC $364,900Active3 beds 2 baths1,877 sq. ft.
$364,900Active3 beds 2 baths1,877 sq. ft.128 David Drive, Bensenville, IL 60106
MLS# 12513388Listed by: REMAX LEGENDS
