903 John Street, Bensenville, IL 60106
Local realty services provided by:Better Homes and Gardens Real Estate Connections
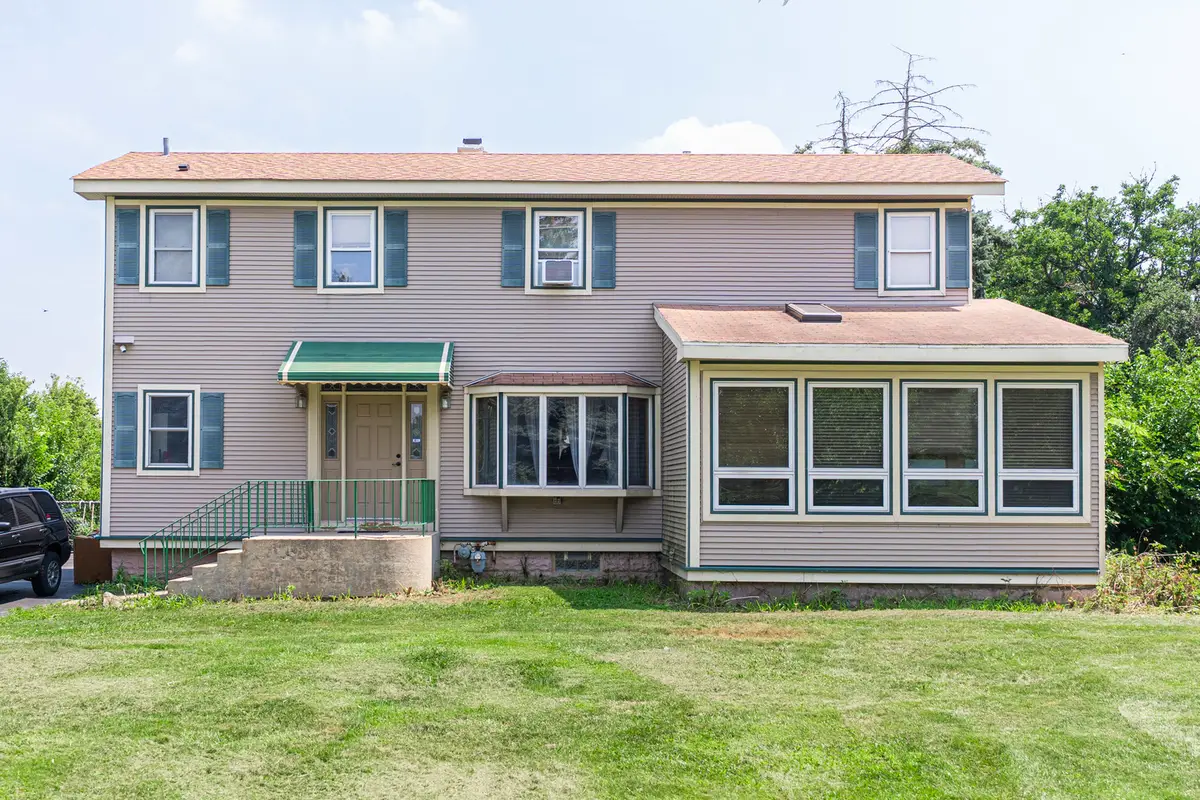
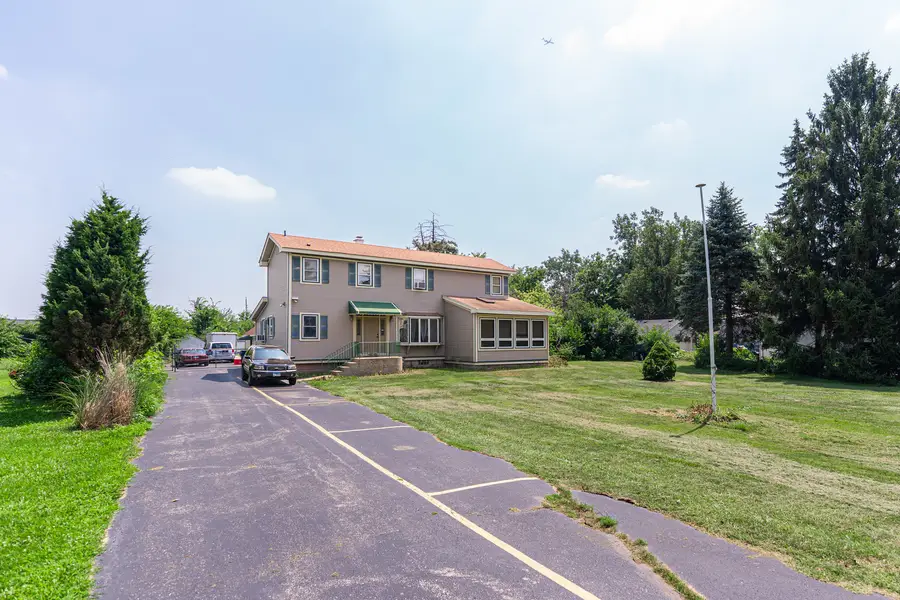
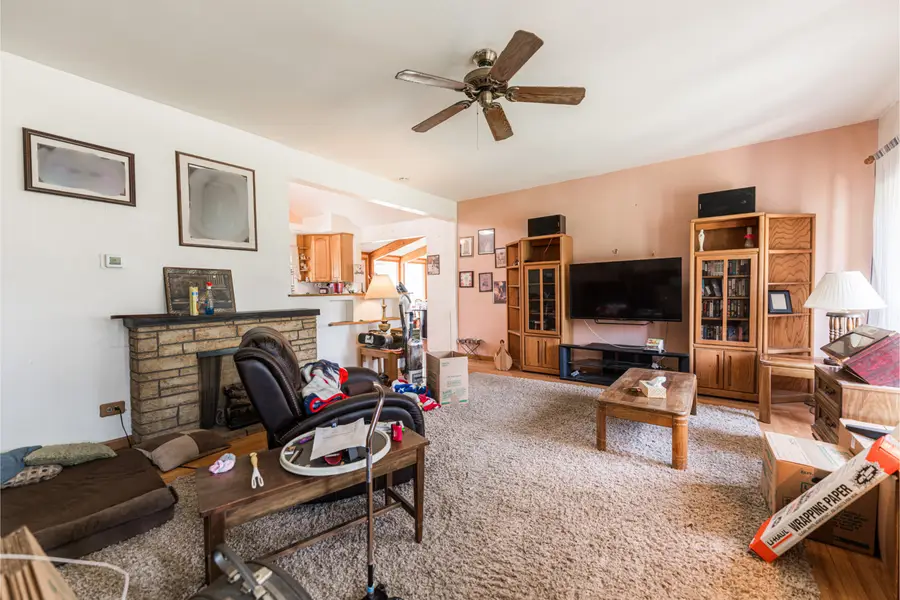
903 John Street,Bensenville, IL 60106
$479,000
- 3 Beds
- 4 Baths
- 2,210 sq. ft.
- Single family
- Pending
Listed by:keith smith
Office:arhome realty
MLS#:12428896
Source:MLSNI
Price summary
- Price:$479,000
- Price per sq. ft.:$216.74
About this home
Welcome to a rare opportunity in Bensenville - a spacious home sitting on nearly a full acre (120 x 350) of land. This is not just a property; it's an estate sale filled with possibilities, and room for the next chapter to unfold. With a bit of vision and updating, this home can be transformed into something spectacular. Step inside this unique home featuring three generously sized bedrooms and three and a half bathrooms. The heart of the home is the oversized kitchen, complete with dramatic vaulted ceilings and a skylight that fills the space with natural light. The large living and dining rooms offer plenty of space to entertain or relax with loved ones. The main floor includes a very large primary suite with its own ensuite bathroom and large closets, offering the convenience of single-level living. Upstairs, a second large bedroom with an ensuite provides privacy and comfort, while a third bedroom and full hall bathroom round out the upper level. Out back, let your imagination run wild with the detached, heated outbuilding, once used as an office and recreation room. Whether you envision a studio, workshop, guest house, or entertainment hub - the space is ready for your personal touch. In the back yard you will find a shed, firepit, pool and deck. This home is currently on a private well with a water filtration system, though public water is readily available. The location is prime, just a short distance to Redmond Recreational Complex, Water's Edge Aquatic Center, Edge Ice Arena, and mere minutes from expressways, Metra train station, restaurants, shopping, and O'Hare Airport. This property is being sold "As-Is" and is priced with its need for updates in mind, offering outstanding value in a rarely available lot size. An extraordinary lot. A flexible layout. A home ready for the next chapter. Come see the potential and make it your own.
Contact an agent
Home facts
- Year built:1933
- Listing Id #:12428896
- Added:20 day(s) ago
- Updated:August 14, 2025 at 03:39 PM
Rooms and interior
- Bedrooms:3
- Total bathrooms:4
- Full bathrooms:3
- Half bathrooms:1
- Living area:2,210 sq. ft.
Heating and cooling
- Cooling:Window Unit(s)
- Heating:Natural Gas
Structure and exterior
- Roof:Asphalt
- Year built:1933
- Building area:2,210 sq. ft.
- Lot area:0.96 Acres
Schools
- High school:Fenton High School
- Middle school:Blackhawk Middle School
- Elementary school:Tioga Elementary School
Utilities
- Water:Lake Michigan, Public
- Sewer:Public Sewer
Finances and disclosures
- Price:$479,000
- Price per sq. ft.:$216.74
- Tax amount:$11,368 (2024)
New listings near 903 John Street
- New
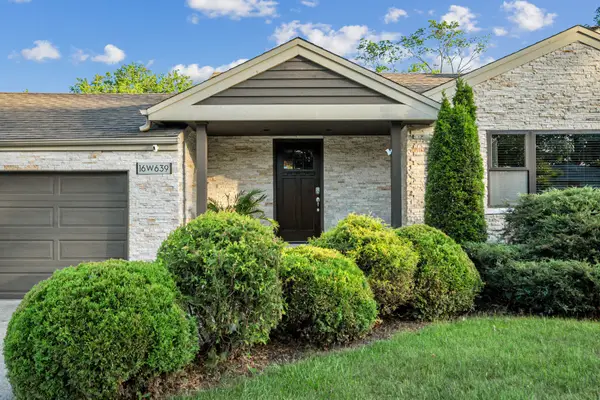 $545,000Active4 beds 3 baths2,548 sq. ft.
$545,000Active4 beds 3 baths2,548 sq. ft.16W639 Red Oak Avenue, Bensenville, IL 60106
MLS# 12444049Listed by: BOUTIQUE HOME REALTY - New
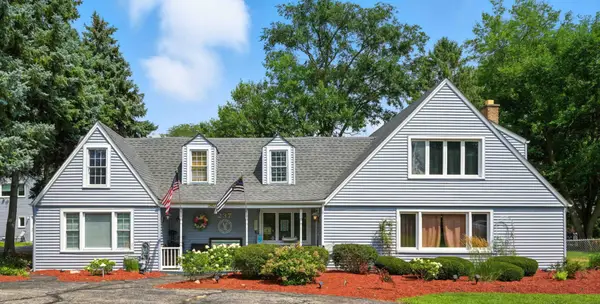 $575,000Active4 beds 3 baths3,493 sq. ft.
$575,000Active4 beds 3 baths3,493 sq. ft.237 S Church Road, Bensenville, IL 60106
MLS# 12434720Listed by: RE/MAX SUBURBAN  $549,900Pending4 beds 3 baths3,507 sq. ft.
$549,900Pending4 beds 3 baths3,507 sq. ft.4N021 Il Route 83, Bensenville, IL 60106
MLS# 12441232Listed by: CENTURY 21 CIRCLE- Open Sun, 11am to 1pmNew
 $146,500Active1 beds 1 baths800 sq. ft.
$146,500Active1 beds 1 baths800 sq. ft.1043 S York Road #207, Bensenville, IL 60106
MLS# 12402174Listed by: GEORGE & ASSOCIATES REALTY INC 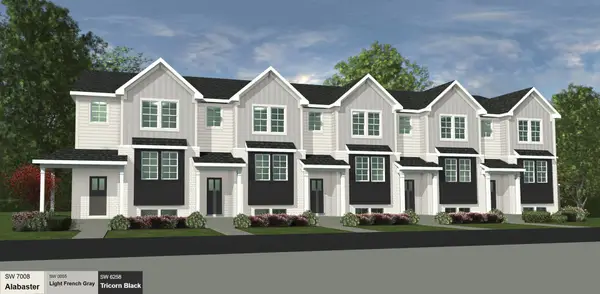 $509,900Active3 beds 3 baths1,970 sq. ft.
$509,900Active3 beds 3 baths1,970 sq. ft.214 unit A N Walnut Street, Bensenville, IL 60106
MLS# 11841878Listed by: EXECUTIVE REALTY GROUP LLC $269,900Pending2 beds 1 baths788 sq. ft.
$269,900Pending2 beds 1 baths788 sq. ft.441 S Addison Street, Bensenville, IL 60106
MLS# 12433997Listed by: GRANDVIEW REALTY, LLC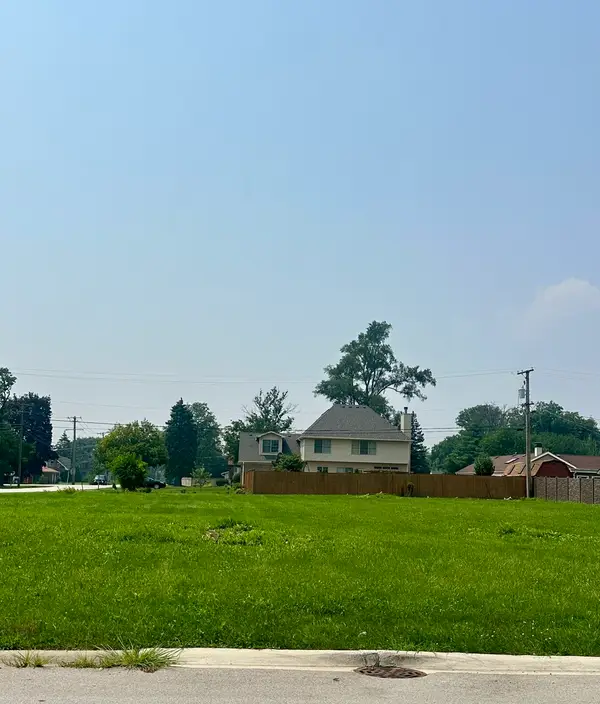 $119,900Active0.25 Acres
$119,900Active0.25 Acres000 Ridgewood Avenue, Bensenville, IL 60106
MLS# 12434124Listed by: CENTURY 21 TK REALTY- Open Sun, 12 to 2pm
 $350,000Active3 beds 1 baths1,125 sq. ft.
$350,000Active3 beds 1 baths1,125 sq. ft.43 Pamela Drive, Bensenville, IL 60106
MLS# 12431054Listed by: NELLY CORP REALTY  $329,500Active4 beds 2 baths1,380 sq. ft.
$329,500Active4 beds 2 baths1,380 sq. ft.424 May Street, Bensenville, IL 60106
MLS# 12431117Listed by: COLDWELL BANKER REALTY $157,000Pending1 beds 1 baths980 sq. ft.
$157,000Pending1 beds 1 baths980 sq. ft.4 S Mason Street #403, Bensenville, IL 60106
MLS# 12428897Listed by: EXIT REAL ESTATE PARTNERS
