1544 N Wolf Road, Berkeley, IL 60163
Local realty services provided by:Better Homes and Gardens Real Estate Connections
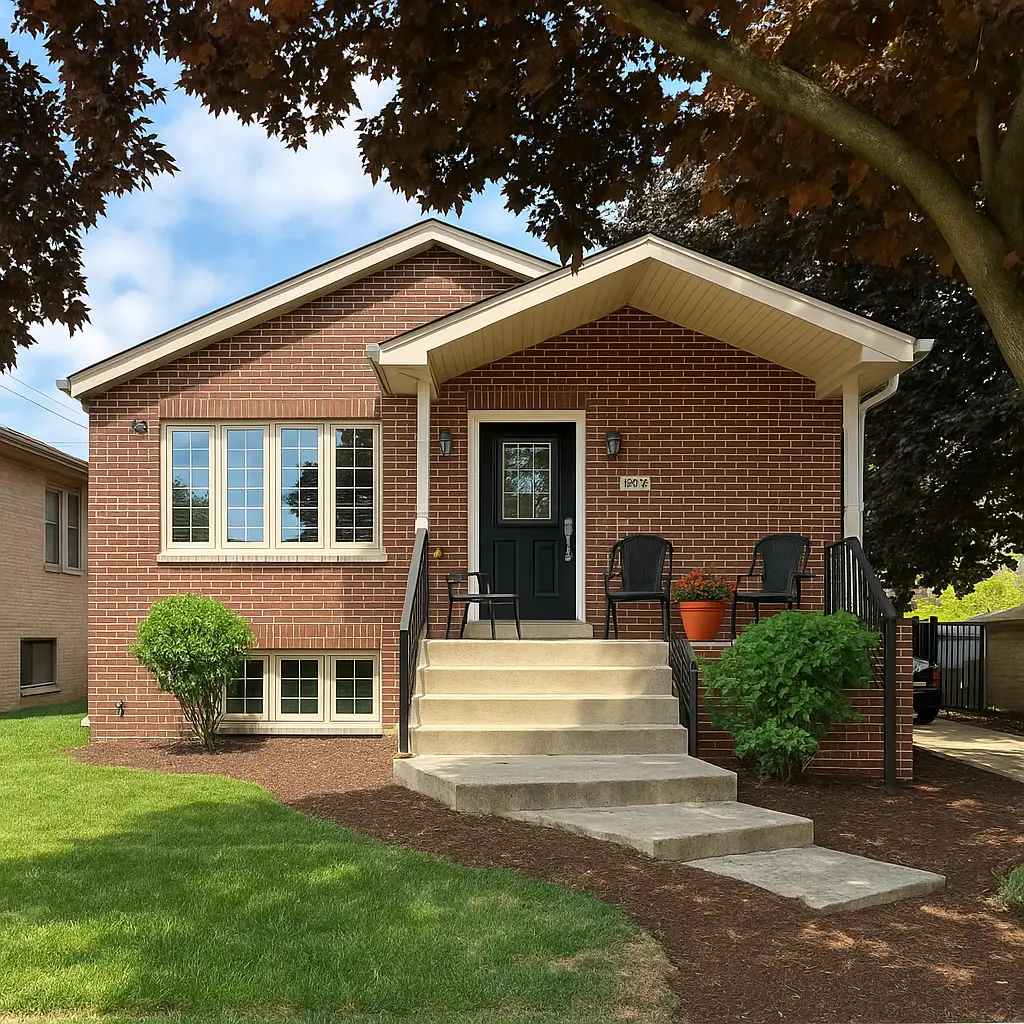
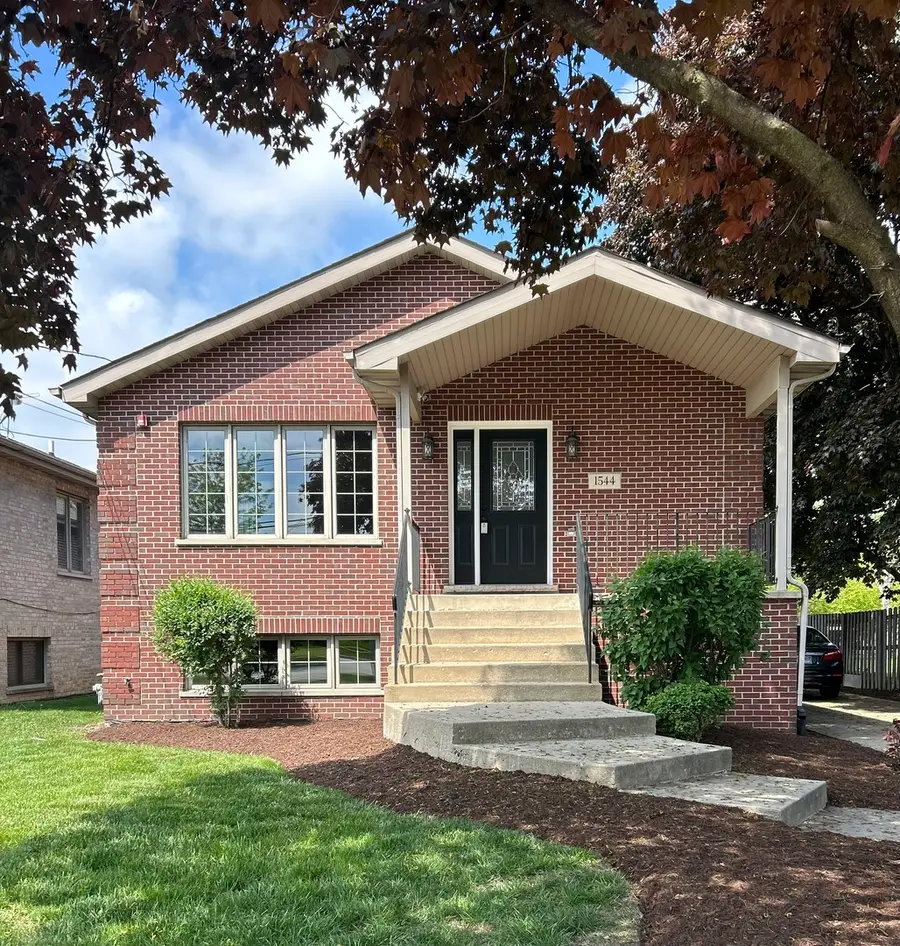
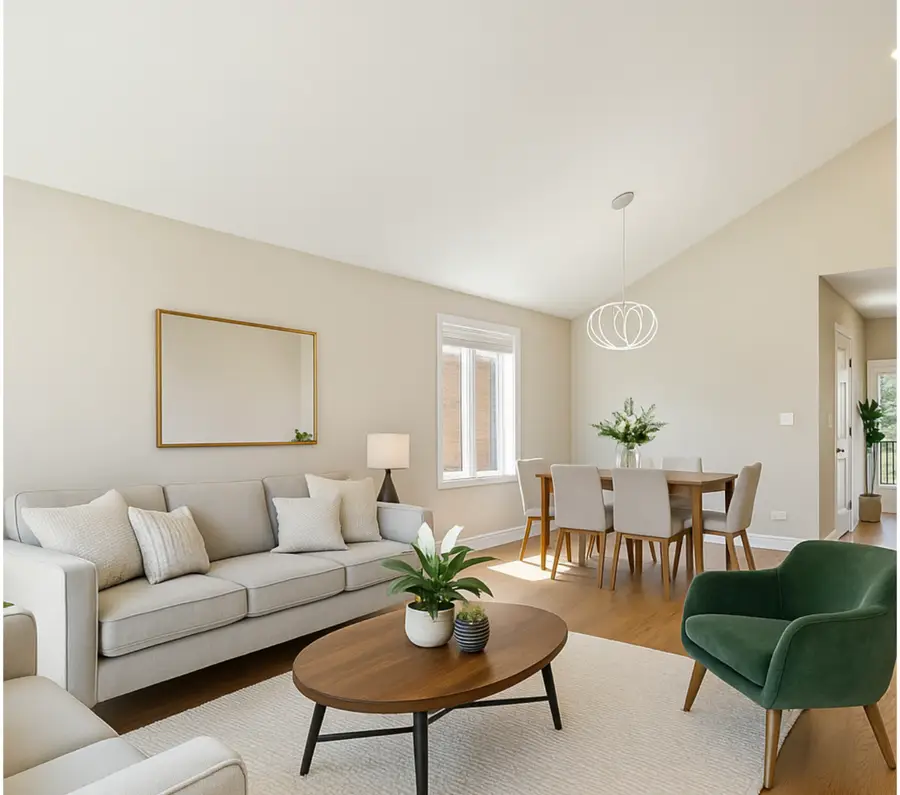
1544 N Wolf Road,Berkeley, IL 60163
$449,900
- 4 Beds
- 3 Baths
- 3,100 sq. ft.
- Single family
- Pending
Listed by:jennie stec
Office:@properties christie's international real estate
MLS#:12394318
Source:MLSNI
Price summary
- Price:$449,900
- Price per sq. ft.:$145.13
About this home
Reduced to sell! Better than new! This all brick home has been completely updated with new everything! The entire eat-in kitchen has been remodeled. This includes new shaker cabinetry with island and coffee bar/buffet, new stainless steel appliances, new range hood, new sink, new quartz and granite counters, subway tile backsplash and new light fixtures. Enjoy the newly refinished hardwood flooring throughout the main level that elevates this modern open floor plan with vaulted ceilings and recessed can lighting throughout. This home boasts a lovely large open living room/dining room combo space for entertaining and conversation. Four large bedrooms and three full bathrooms. The primary bedroom includes an ensuite bathroom with a walk-in closest and another double door closet. This home offers a rarely found English Basement that incorporates a fourth bedroom and full bathroom. The 9ft ceilings, large windows, recessed lighting, and fireplace give this enormous space limitless uses including the possibilities of a second kitchen, bar, home theater, exercise room, home office/business center, or EVEN A SEPARATE APARTMENT WITH INCOME POTENTIAL. Outdoor space includes a raised deck off the kitchen's sliding glass doors, fenced backyard green space, expansive concrete driveway, and 2.5 car garage.
Contact an agent
Home facts
- Year built:2006
- Listing Id #:12394318
- Added:45 day(s) ago
- Updated:July 30, 2025 at 08:43 PM
Rooms and interior
- Bedrooms:4
- Total bathrooms:3
- Full bathrooms:3
- Living area:3,100 sq. ft.
Heating and cooling
- Cooling:Central Air
- Heating:Forced Air, Natural Gas
Structure and exterior
- Roof:Asphalt
- Year built:2006
- Building area:3,100 sq. ft.
- Lot area:0.18 Acres
Schools
- High school:Proviso West High School
- Middle school:Macarthur Middle School
- Elementary school:Sunnyside Elementary School
Utilities
- Water:Lake Michigan, Public
- Sewer:Public Sewer
Finances and disclosures
- Price:$449,900
- Price per sq. ft.:$145.13
- Tax amount:$13,709 (2023)
New listings near 1544 N Wolf Road
- Open Sat, 11am to 1pmNew
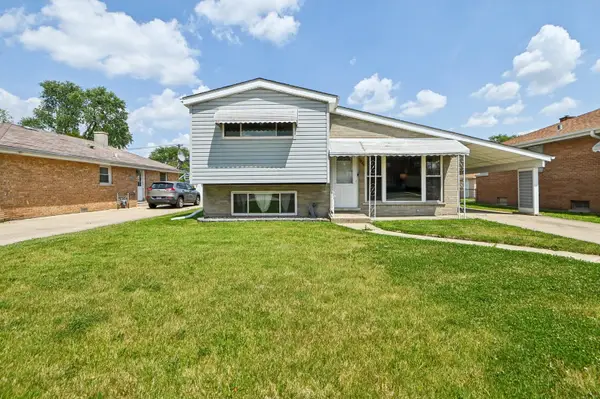 $320,000Active3 beds 2 baths1,600 sq. ft.
$320,000Active3 beds 2 baths1,600 sq. ft.1127 Herbert Avenue, Berkeley, IL 60163
MLS# 12434488Listed by: REDFIN CORPORATION - New
 $399,000Active4 beds 2 baths1,850 sq. ft.
$399,000Active4 beds 2 baths1,850 sq. ft.1228 N Hillside Avenue, Berkeley, IL 60163
MLS# 12422416Listed by: CITY WAY REALTY LLC - New
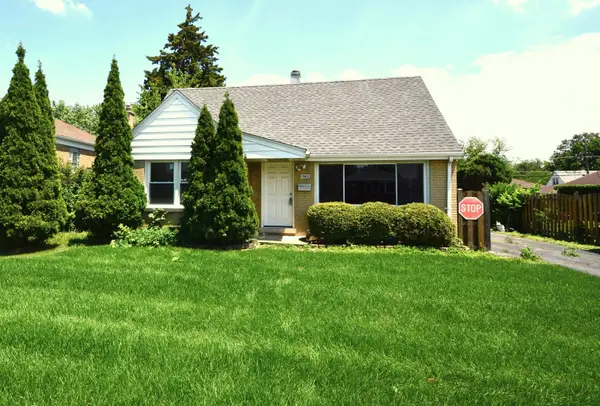 $293,000Active3 beds 2 baths1,200 sq. ft.
$293,000Active3 beds 2 baths1,200 sq. ft.1509 Morris Avenue, Berkeley, IL 60163
MLS# 12425244Listed by: CENTURY 21 CIRCLE 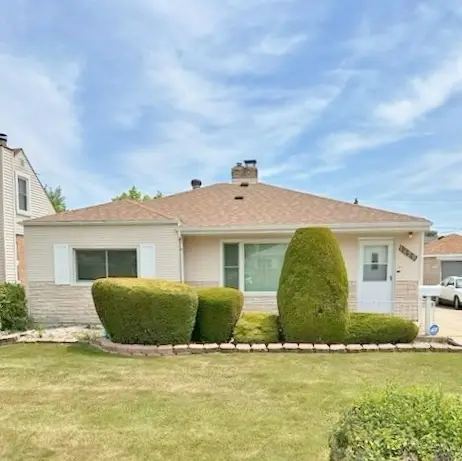 $239,900Pending2 beds 1 baths1,085 sq. ft.
$239,900Pending2 beds 1 baths1,085 sq. ft.1429 N Wolf Road, Berkeley, IL 60163
MLS# 12220860Listed by: COLDWELL BANKER GLADSTONE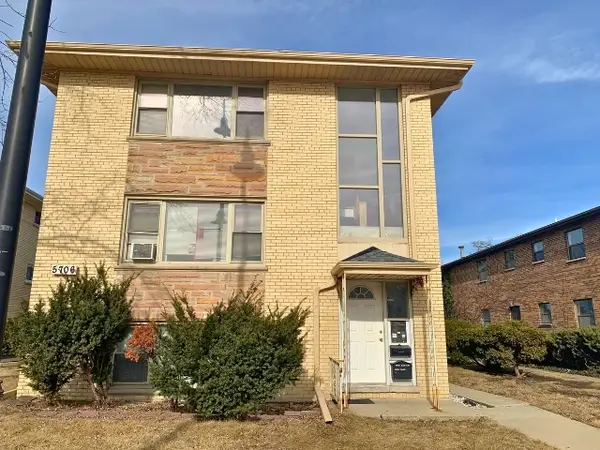 $499,999Active7 beds 3 baths
$499,999Active7 beds 3 baths5706 St. Charles Road, Berkeley, IL 60163
MLS# 12412931Listed by: BERKSHIRE HATHAWAY HOMESERVICES CHICAGO $375,000Active3 beds 2 baths1,500 sq. ft.
$375,000Active3 beds 2 baths1,500 sq. ft.1428 1/2 N Ashbel Avenue, Berkeley, IL 60163
MLS# 12408507Listed by: COLDWELL BANKER REALTY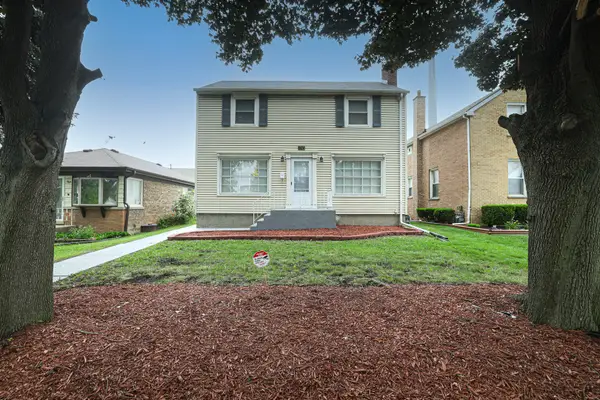 $359,900Active3 beds 2 baths1,440 sq. ft.
$359,900Active3 beds 2 baths1,440 sq. ft.1762 Coolidge Avenue, Berkeley, IL 60163
MLS# 12402266Listed by: ACHIEVE REAL ESTATE GROUP INC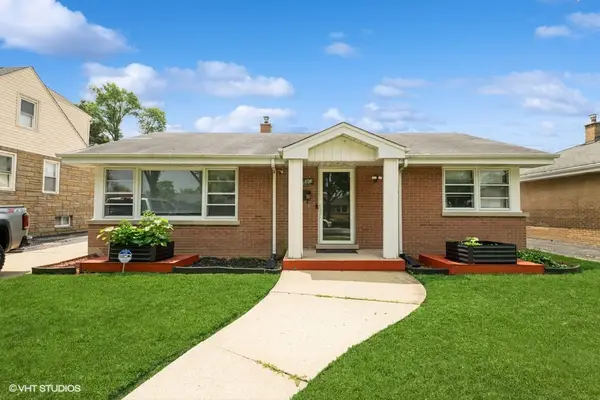 $282,500Pending2 beds 1 baths973 sq. ft.
$282,500Pending2 beds 1 baths973 sq. ft.5813 Superior Street, Berkeley, IL 60163
MLS# 12401134Listed by: BAIRD & WARNER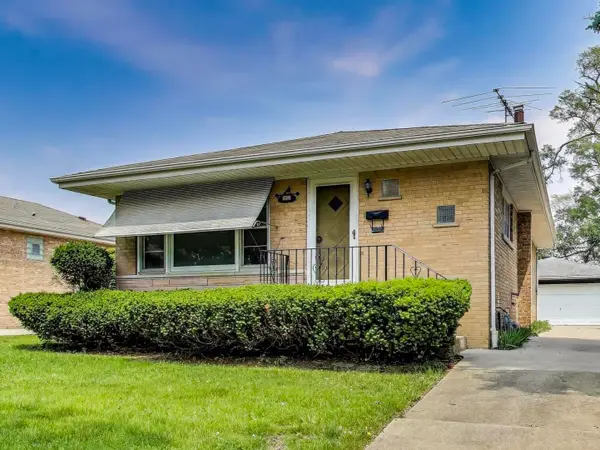 $330,000Pending3 beds 2 baths1,215 sq. ft.
$330,000Pending3 beds 2 baths1,215 sq. ft.1927 Herbert Avenue, Berkeley, IL 60163
MLS# 12402734Listed by: RE/MAX METROPOLITAN LLC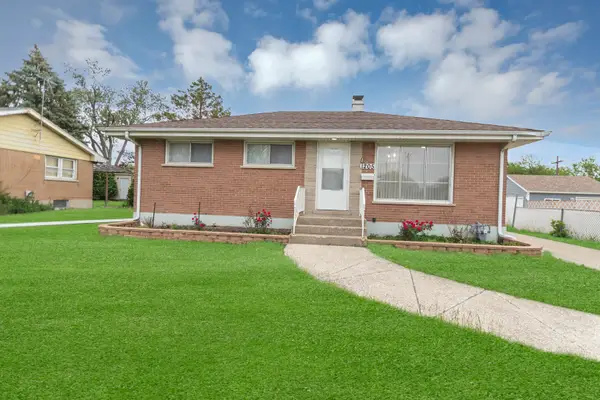 $315,000Pending4 beds 2 baths1,850 sq. ft.
$315,000Pending4 beds 2 baths1,850 sq. ft.1205 N Irving Avenue, Berkeley, IL 60163
MLS# 12397269Listed by: LEGACY PROPERTIES, A SARAH LEONARD COMPANY, LLC

