1424 Home Avenue, Berwyn, IL 60402
Local realty services provided by:Better Homes and Gardens Real Estate Connections
1424 Home Avenue,Berwyn, IL 60402
$325,000
- 3 Beds
- 2 Baths
- 1,599 sq. ft.
- Single family
- Active
Listed by:kimberley johnson
Office:keller williams rlty partners
MLS#:12504121
Source:MLSNI
Price summary
- Price:$325,000
- Price per sq. ft.:$203.25
About this home
Beautifully Maintained, Violation-Free Berwyn Home - Classic Craftsmanship with Thoughtful Upgrades This charming and exceptionally well-kept, violation-free residence blends timeless original character with modern comforts in one of Berwyn's most convenient and sought-after locations. Upon entry, you are welcomed by the original handcrafted stairway, oak hardwood floors in the foyer, living room, and dining room, and a built-in bookcase accented with stained-glass prairie-style light fixtures. A sun-filled four-season sunroom offers serene views of the professionally landscaped yard and flower garden, leading to a private concrete patio ideal for peaceful morning coffee or evening relaxation. The spacious living room features a striking oversized gas fireplace with a classic mantel, creating a warm and inviting atmosphere. This home includes a full bath, a main-level half bath, and an additional shower in the basement for added convenience. Thoughtfully updated and filled with natural light from east, north, and west exposure, this home offers: All-new gutters and downspouts (2024) Great appliances, including a brand new Bosch dishwasher Central air conditioning 7-year-old boiler 9-year-old hot water tank with humidifier The roof is approximately 10 years old Home warranty included for peace of mind The large kitchen features a double sink and maple flooring, offering both space and charm. A finished recreation room provides additional flexible living or entertaining space. Ideal Location: Walking distance to grocery stores, parks, reputable schools, shopping, recreation centers, local dining, and public transportation, with immediate access to all the cultural and social conveniences Berwyn is known for.
Contact an agent
Home facts
- Year built:1925
- Listing ID #:12504121
- Added:1 day(s) ago
- Updated:October 27, 2025 at 01:37 PM
Rooms and interior
- Bedrooms:3
- Total bathrooms:2
- Full bathrooms:1
- Half bathrooms:1
- Living area:1,599 sq. ft.
Heating and cooling
- Cooling:Central Air
- Heating:Radiant, Radiator(s), Steam
Structure and exterior
- Roof:Asphalt
- Year built:1925
- Building area:1,599 sq. ft.
Schools
- High school:J Sterling Morton West High Scho
- Middle school:Lincoln Middle School
- Elementary school:Jefferson Elementary School
Utilities
- Water:Public
- Sewer:Public Sewer
Finances and disclosures
- Price:$325,000
- Price per sq. ft.:$203.25
- Tax amount:$5,607 (2023)
New listings near 1424 Home Avenue
- New
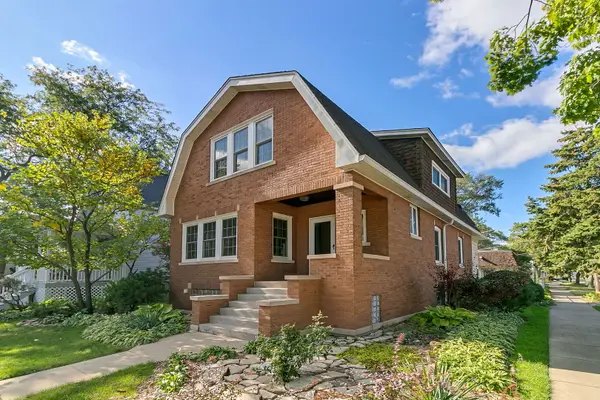 $445,000Active3 beds 2 baths1,749 sq. ft.
$445,000Active3 beds 2 baths1,749 sq. ft.3002 Euclid Avenue, Berwyn, IL 60402
MLS# 12503911Listed by: COLDWELL BANKER REALTY - New
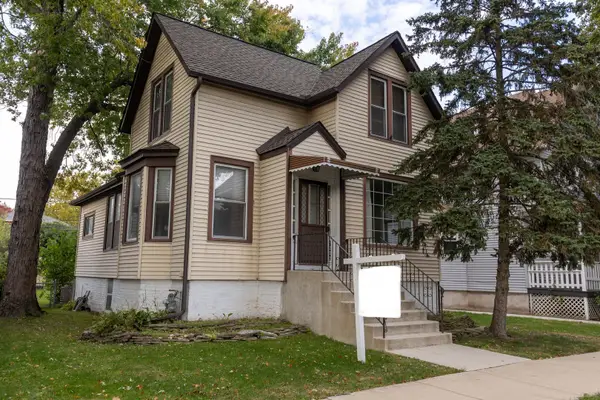 $369,000Active4 beds 2 baths3,000 sq. ft.
$369,000Active4 beds 2 baths3,000 sq. ft.3212 Clinton Avenue, Berwyn, IL 60402
MLS# 12504188Listed by: SKYDAN REAL ESTATE SALES, LLC - New
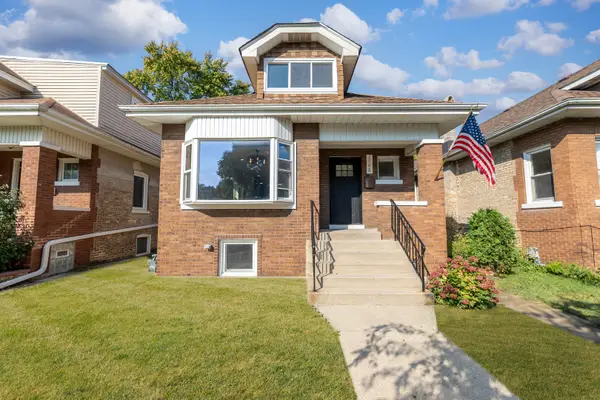 $489,000Active5 beds 3 baths
$489,000Active5 beds 3 baths2508 Kenilworth Avenue, Berwyn, IL 60402
MLS# 12504022Listed by: REALTY OF AMERICA, LLC - New
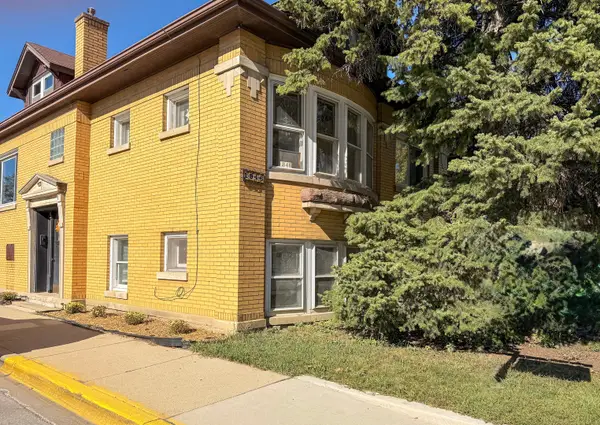 $400,000Active4 beds 3 baths
$400,000Active4 beds 3 baths1846 Lombard Avenue, Berwyn, IL 60402
MLS# 12497277Listed by: REALTY EXECUTIVES MIDWEST - New
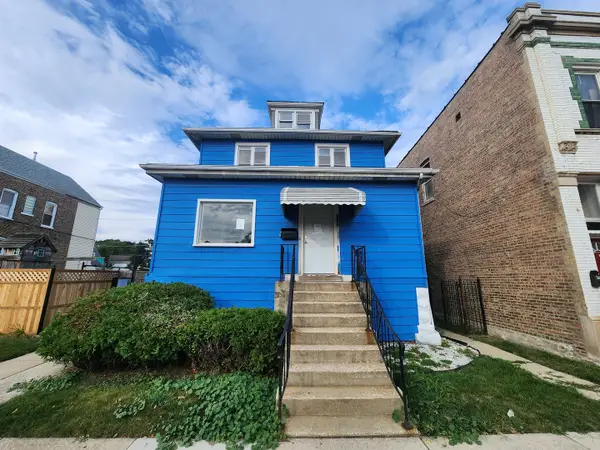 $249,000Active5 beds 2 baths1,536 sq. ft.
$249,000Active5 beds 2 baths1,536 sq. ft.2632 Ridgeland Avenue, Berwyn, IL 60402
MLS# 12503522Listed by: AREA WIDE REALTY - New
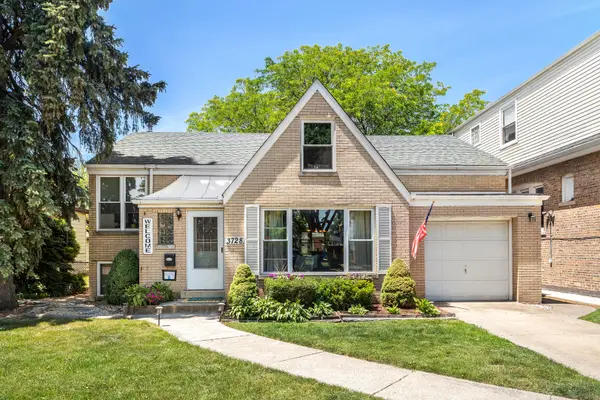 $370,000Active4 beds 3 baths1,364 sq. ft.
$370,000Active4 beds 3 baths1,364 sq. ft.3728 Wesley Avenue, Berwyn, IL 60402
MLS# 12492830Listed by: CLOUD NINE REALTY LLC - New
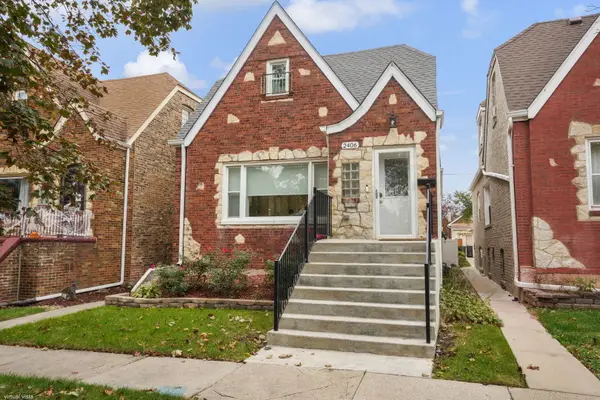 $475,000Active5 beds 3 baths2,416 sq. ft.
$475,000Active5 beds 3 baths2,416 sq. ft.2406 Oak Park Avenue, Berwyn, IL 60402
MLS# 12496020Listed by: INFINITI PROPERTIES, INC. - New
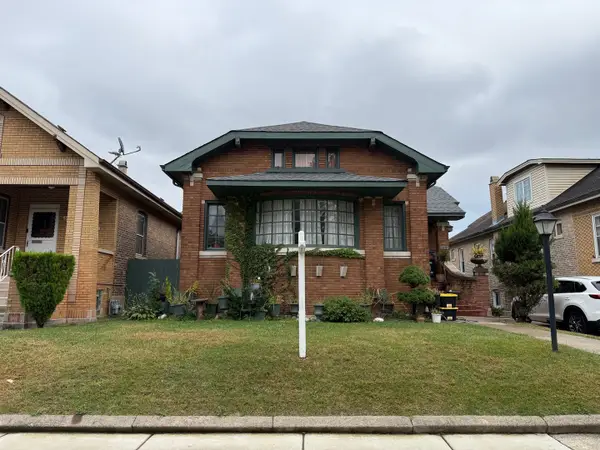 $450,000Active5 beds 3 baths2,800 sq. ft.
$450,000Active5 beds 3 baths2,800 sq. ft.6858 Riverside Drive, Berwyn, IL 60402
MLS# 12477975Listed by: RE/MAX LOYALTY 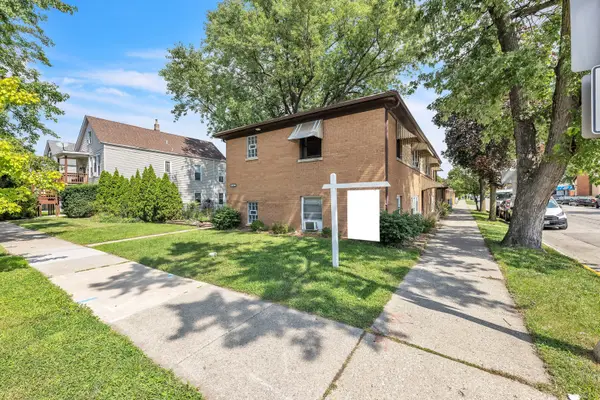 $499,500Pending3 beds 4 baths
$499,500Pending3 beds 4 baths1547 Clinton Avenue, Berwyn, IL 60402
MLS# 12490495Listed by: REALTY OF AMERICA, LLC- New
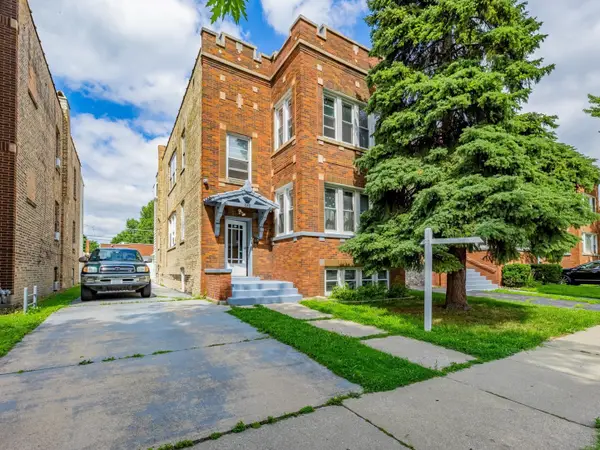 $450,000Active4 beds 2 baths
$450,000Active4 beds 2 baths3636 Oak Park Avenue, Berwyn, IL 60402
MLS# 12500627Listed by: REALTY OF AMERICA, LLC
