2636 Lombard Avenue, Berwyn, IL 60402
Local realty services provided by:Better Homes and Gardens Real Estate Star Homes
2636 Lombard Avenue,Berwyn, IL 60402
$324,999
- 4 Beds
- 2 Baths
- 1,300 sq. ft.
- Single family
- Active
Listed by: eduardo garcia
Office: realty of america, llc.
MLS#:12482064
Source:MLSNI
Price summary
- Price:$324,999
- Price per sq. ft.:$250
About this home
Step into this brand-new, move-in ready home offering 4 bedrooms and 2 full bathrooms. The first floor features a bedroom and full bath, perfect for guests or multigenerational living. Upstairs, you'll find the primary bedroom with a Jack & Jill bath, along with two additional bedrooms. Every detail has been redone with care - new drywall, plumbing, and electrical to code, along with new flooring, fresh paint, and modern light fixtures throughout. The heart of the home is the spacious custom kitchen, designed to fit the space perfectly. It features sleek cabinetry, quartz countertops, brand-new appliances, and room for an eat-in table - ideal for family meals or gatherings with friends. A large backyard extends your living space outdoors, giving you plenty of room to relax, garden, or host summer barbecues. Beyond your door, you'll find Clyde Park just a minute away with its pool, basketball, and tennis courts, while Torres Fresh Market, the locally loved Pink Owl Coffee, and Hiawatha Elementary School (only 3 minutes away) make daily life both convenient and enjoyable.
Contact an agent
Home facts
- Year built:1916
- Listing ID #:12482064
- Added:92 day(s) ago
- Updated:December 28, 2025 at 11:51 AM
Rooms and interior
- Bedrooms:4
- Total bathrooms:2
- Full bathrooms:2
- Living area:1,300 sq. ft.
Heating and cooling
- Heating:Forced Air, Natural Gas
Structure and exterior
- Year built:1916
- Building area:1,300 sq. ft.
- Lot area:0.09 Acres
Schools
- High school:J Sterling Morton West High Scho
- Middle school:Freedom Middle School
- Elementary school:Komensky Elementary School
Utilities
- Water:Public
- Sewer:Public Sewer
Finances and disclosures
- Price:$324,999
- Price per sq. ft.:$250
- Tax amount:$4,301 (2023)
New listings near 2636 Lombard Avenue
- New
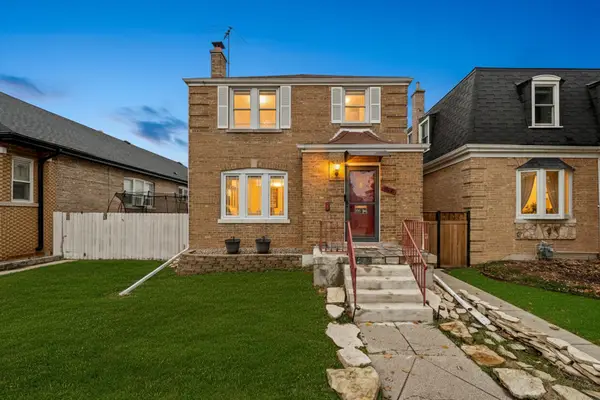 $380,000Active4 beds 2 baths1,372 sq. ft.
$380,000Active4 beds 2 baths1,372 sq. ft.3833 Oak Park Avenue, Berwyn, IL 60402
MLS# 12534412Listed by: DUARTE REALTY COMPANY - New
 $424,900Active4 beds 3 baths2,980 sq. ft.
$424,900Active4 beds 3 baths2,980 sq. ft.3518 Harvey Avenue, Berwyn, IL 60402
MLS# 12534567Listed by: DUARTE REALTY COMPANY - New
 $439,900Active5 beds 3 baths1,950 sq. ft.
$439,900Active5 beds 3 baths1,950 sq. ft.2716 Grove Avenue, Berwyn, IL 60402
MLS# 12533886Listed by: RE/MAX PARTNERS - Open Sun, 12 to 3pmNew
 $499,900Active5 beds 4 baths3,821 sq. ft.
$499,900Active5 beds 4 baths3,821 sq. ft.1816 Clinton Avenue, Berwyn, IL 60402
MLS# 12534018Listed by: REALTY OF AMERICA, LLC 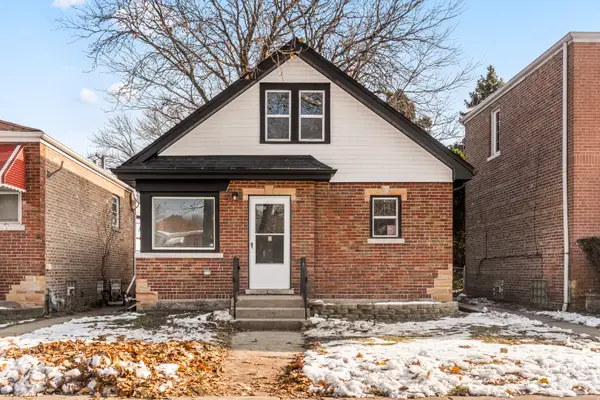 $300,000Active3 beds 1 baths1,100 sq. ft.
$300,000Active3 beds 1 baths1,100 sq. ft.3605 Harvey Avenue, Berwyn, IL 60402
MLS# 12518697Listed by: EXP REALTY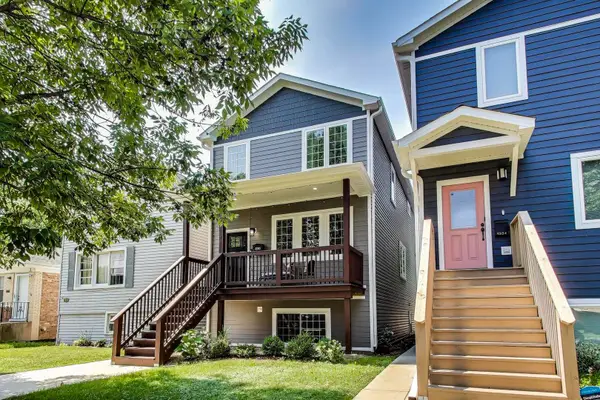 $627,500Active4 beds 4 baths3,034 sq. ft.
$627,500Active4 beds 4 baths3,034 sq. ft.1336 Wesley Avenue, Berwyn, IL 60402
MLS# 12532079Listed by: @PROPERTIES CHRISTIE'S INTERNATIONAL REAL ESTATE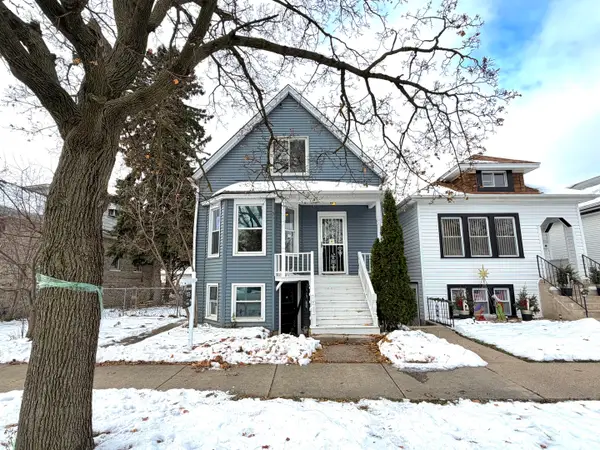 $430,000Active4 beds 2 baths2,200 sq. ft.
$430,000Active4 beds 2 baths2,200 sq. ft.1336 Grove Avenue, Berwyn, IL 60402
MLS# 12529221Listed by: REMAX LEGENDS $389,000Active3 beds 2 baths805 sq. ft.
$389,000Active3 beds 2 baths805 sq. ft.Address Withheld By Seller, Berwyn, IL 60402
MLS# 12529000Listed by: BAIRD & WARNER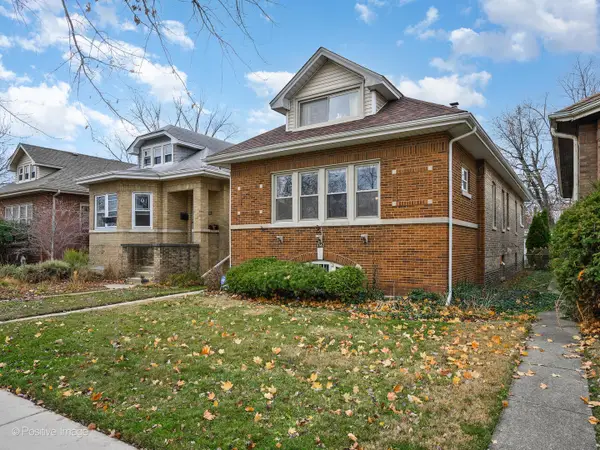 $449,900Active5 beds 2 baths3,600 sq. ft.
$449,900Active5 beds 2 baths3,600 sq. ft.3742 Clinton Avenue, Berwyn, IL 60402
MLS# 12525979Listed by: EXP REALTY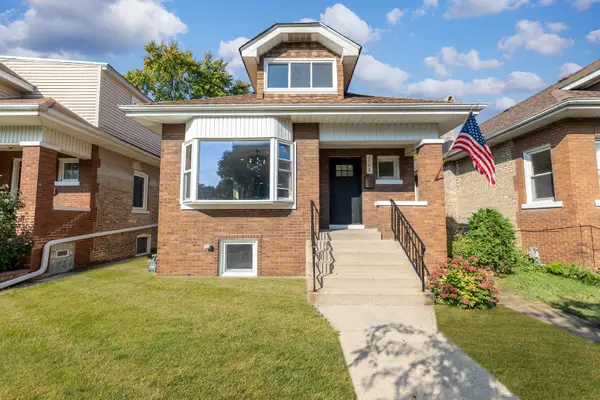 $479,000Active5 beds 3 baths
$479,000Active5 beds 3 baths2508 Kenilworth Avenue, Berwyn, IL 60402
MLS# 12531409Listed by: REALTY OF AMERICA, LLC
