3027 Oak Park Avenue S, Berwyn, IL 60402
Local realty services provided by:Better Homes and Gardens Real Estate Connections
3027 Oak Park Avenue S,Berwyn, IL 60402
$290,000
- 3 Beds
- 1 Baths
- 1,128 sq. ft.
- Single family
- Pending
Listed by: magdalena serrano, ruby serrano
Office: first rate properties
MLS#:12506647
Source:MLSNI
Price summary
- Price:$290,000
- Price per sq. ft.:$257.09
About this home
One of the lowest-priced residential properties in Berwyn! This 3-bedroom home offers great value and functionality. All bedrooms and the full bath are located on the second level, with one bedroom offering direct bath access. The main floor features a spacious living room with an option to install a fireplace, a dining room next to the kitchen, and a breakfast nook that can serve as additional dining or flex space. The unfinished basement provides potential for a seating area or added storage. Recent updates include a new water supply line (2022), refinished hardwood floors on the main level, oak staircase, and new laminate flooring throughout the second floor. Additional highlights:Emergency egress window in an upstairs bedroom, 2-car garage with new service sidewalk from house to garage, finished garage walls for added protection and clean appearance. Move-in ready with great bones and modern updates..
Contact an agent
Home facts
- Year built:1912
- Listing ID #:12506647
- Added:98 day(s) ago
- Updated:February 12, 2026 at 06:28 PM
Rooms and interior
- Bedrooms:3
- Total bathrooms:1
- Full bathrooms:1
- Living area:1,128 sq. ft.
Heating and cooling
- Cooling:Window Unit(s)
- Heating:Baseboard, Electric, Natural Gas, Radiator(s)
Structure and exterior
- Roof:Asphalt
- Year built:1912
- Building area:1,128 sq. ft.
Utilities
- Water:Public
- Sewer:Public Sewer
Finances and disclosures
- Price:$290,000
- Price per sq. ft.:$257.09
- Tax amount:$6,750 (2023)
New listings near 3027 Oak Park Avenue S
- New
 Listed by BHGRE$139,000Active1 beds 1 baths800 sq. ft.
Listed by BHGRE$139,000Active1 beds 1 baths800 sq. ft.6337 Roosevelt Road #107, Berwyn, IL 60402
MLS# 12564847Listed by: BETTER HOMES & GARDENS REAL ESTATE CONNECTIONS - New
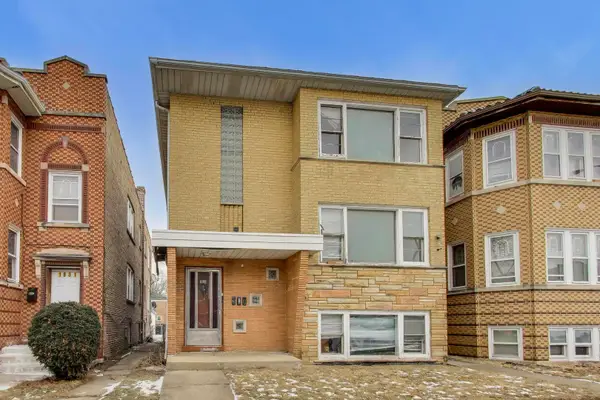 $425,000Active5 beds 3 baths
$425,000Active5 beds 3 baths1833 Oak Park Avenue, Berwyn, IL 60402
MLS# 12565161Listed by: COMPASS - New
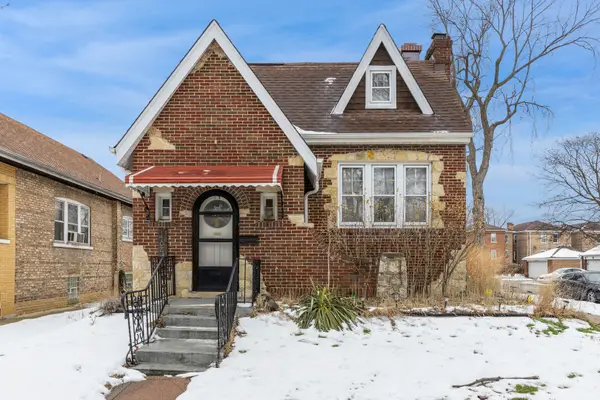 $374,999Active3 beds 2 baths1,859 sq. ft.
$374,999Active3 beds 2 baths1,859 sq. ft.1647 Clinton Avenue, Berwyn, IL 60402
MLS# 12282077Listed by: COLDWELL BANKER REALTY - New
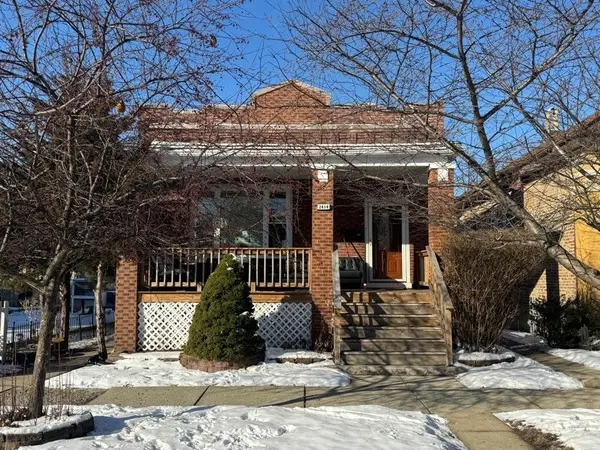 $345,000Active4 beds 2 baths1,200 sq. ft.
$345,000Active4 beds 2 baths1,200 sq. ft.2414 Harvey Avenue, Berwyn, IL 60402
MLS# 12559780Listed by: DEI REALTY LLC - New
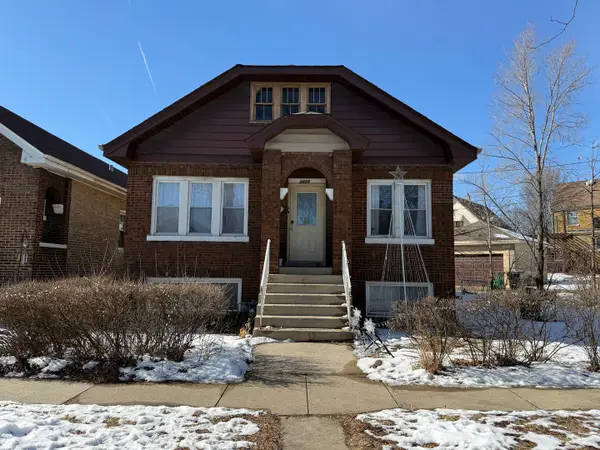 $375,000Active4 beds 2 baths
$375,000Active4 beds 2 baths2420 Kenilworth Avenue, Berwyn, IL 60402
MLS# 12563018Listed by: YOU PROPERTIES LLC - New
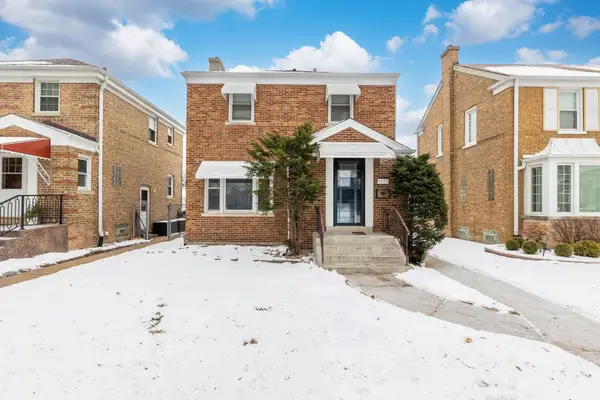 $360,000Active3 beds 2 baths1,284 sq. ft.
$360,000Active3 beds 2 baths1,284 sq. ft.3515 Elmwood Avenue, Berwyn, IL 60402
MLS# 12540075Listed by: RE/MAX IN THE VILLAGE - New
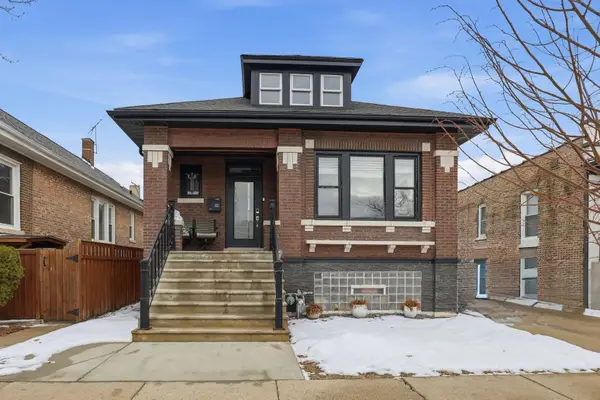 $429,900Active3 beds 2 baths1,475 sq. ft.
$429,900Active3 beds 2 baths1,475 sq. ft.2407 Highland Avenue, Berwyn, IL 60402
MLS# 12564091Listed by: EPIQUE REALTY INC 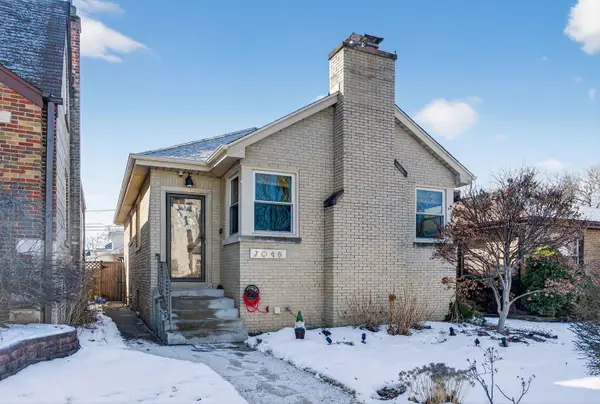 $324,900Pending2 beds 1 baths1,006 sq. ft.
$324,900Pending2 beds 1 baths1,006 sq. ft.7048 35th Street, Berwyn, IL 60402
MLS# 12563866Listed by: CENTURY 21 COLEMAN-HORNSBY- New
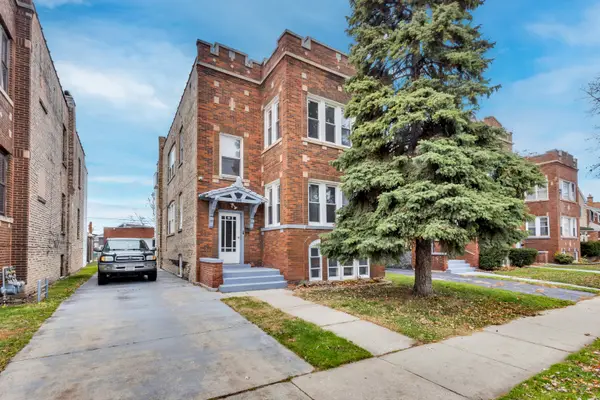 $429,000Active4 beds 2 baths
$429,000Active4 beds 2 baths3636 Oak Park Avenue, Berwyn, IL 60402
MLS# 12560827Listed by: EXP REALTY 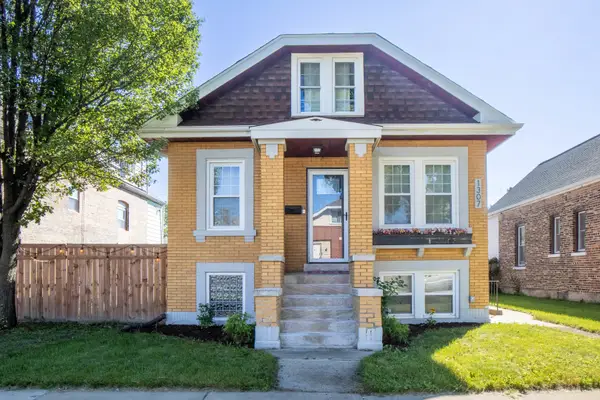 $415,000Pending3 beds 3 baths1,744 sq. ft.
$415,000Pending3 beds 3 baths1,744 sq. ft.1307 Cuyler Avenue, Berwyn, IL 60402
MLS# 12555558Listed by: REAL BROKER LLC

