3032 Wisconsin Avenue, Berwyn, IL 60402
Local realty services provided by:Better Homes and Gardens Real Estate Connections
3032 Wisconsin Avenue,Berwyn, IL 60402
$410,000
- 3 Beds
- 1 Baths
- 1,575 sq. ft.
- Single family
- Pending
Listed by: theresa vega
Office: extreme realty llc.
MLS#:12494003
Source:MLSNI
Price summary
- Price:$410,000
- Price per sq. ft.:$260.32
About this home
Charming Berwyn Brick Bungalow Across from Proska Park! Discover this classic brick bungalow perfectly situated directly across the street from beautiful Proska Park. Step through elegant wood French doors into a spacious living room featuring a decorative fireplace (not wood burning) that flows into a formal dining room with a built-in buffet. Enjoy a large eat-in kitchen with a cozy nook, currently set up as a small home office - offering plenty of versatility. Hardwood floors, wood-trimmed ceilings add timeless character and warmth throughout. The large unfinished basement and walk-up attic provide endless possibilities for expansion or customization, allowing you to create additional living space to suit your needs. In addition to its charm, this home is ideally located near elementary and middle schools, all within walking distance, just across the park. You're also just a couple blocks from the Metra stop in Berwyn's vibrant Depot District, home to a brewery, restaurants, and bars, offering convenience and a lively neighborhood atmosphere. This home offers the perfect blend of charm, location, and potential - a rare find right across from one of Berwyn's most beloved parks! NEW Boiler installed 11/21/2025.
Contact an agent
Home facts
- Year built:1924
- Listing ID #:12494003
- Added:108 day(s) ago
- Updated:February 13, 2026 at 12:28 AM
Rooms and interior
- Bedrooms:3
- Total bathrooms:1
- Full bathrooms:1
- Living area:1,575 sq. ft.
Heating and cooling
- Cooling:Central Air
- Heating:Radiator(s), Steam
Structure and exterior
- Roof:Tile
- Year built:1924
- Building area:1,575 sq. ft.
Schools
- High school:J Sterling Morton West High Scho
- Middle school:Emerson Elementary School
- Elementary school:Heritage Middle School
Utilities
- Water:Public
- Sewer:Public Sewer
Finances and disclosures
- Price:$410,000
- Price per sq. ft.:$260.32
- Tax amount:$9,182 (2023)
New listings near 3032 Wisconsin Avenue
- New
 Listed by BHGRE$139,000Active1 beds 1 baths800 sq. ft.
Listed by BHGRE$139,000Active1 beds 1 baths800 sq. ft.6337 Roosevelt Road #107, Berwyn, IL 60402
MLS# 12564847Listed by: BETTER HOMES & GARDENS REAL ESTATE CONNECTIONS - New
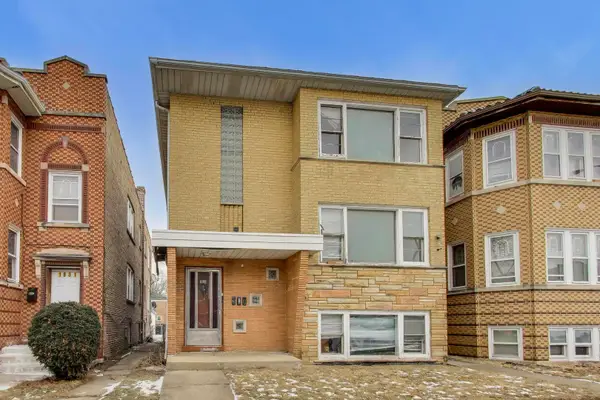 $425,000Active5 beds 3 baths
$425,000Active5 beds 3 baths1833 Oak Park Avenue, Berwyn, IL 60402
MLS# 12565161Listed by: COMPASS - New
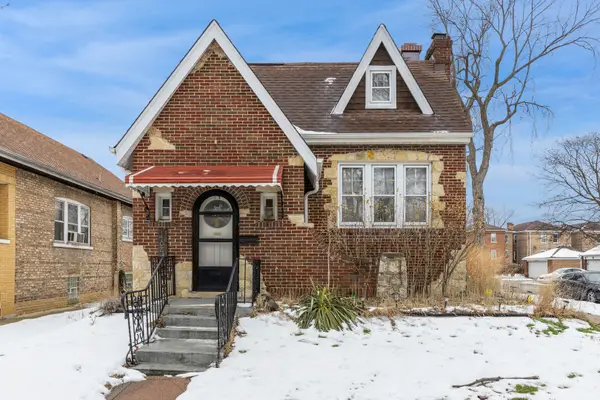 $374,999Active3 beds 2 baths1,859 sq. ft.
$374,999Active3 beds 2 baths1,859 sq. ft.1647 Clinton Avenue, Berwyn, IL 60402
MLS# 12282077Listed by: COLDWELL BANKER REALTY - New
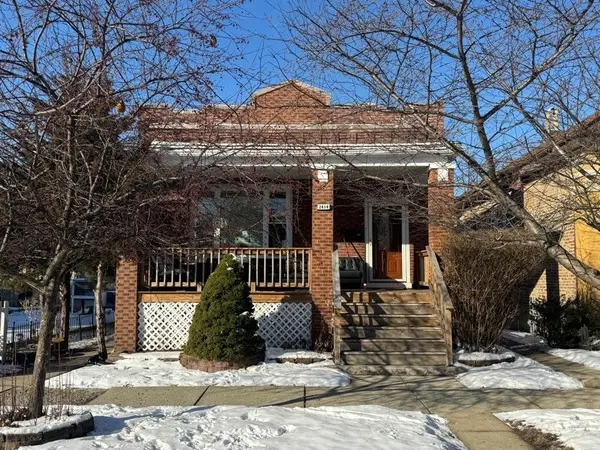 $345,000Active4 beds 2 baths1,200 sq. ft.
$345,000Active4 beds 2 baths1,200 sq. ft.2414 Harvey Avenue, Berwyn, IL 60402
MLS# 12559780Listed by: DEI REALTY LLC - New
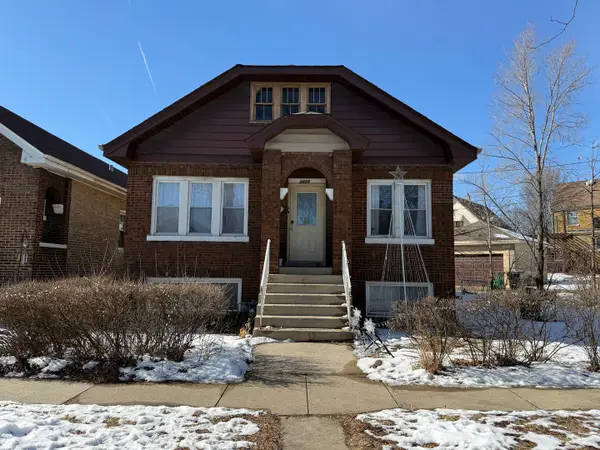 $375,000Active4 beds 2 baths
$375,000Active4 beds 2 baths2420 Kenilworth Avenue, Berwyn, IL 60402
MLS# 12563018Listed by: YOU PROPERTIES LLC - New
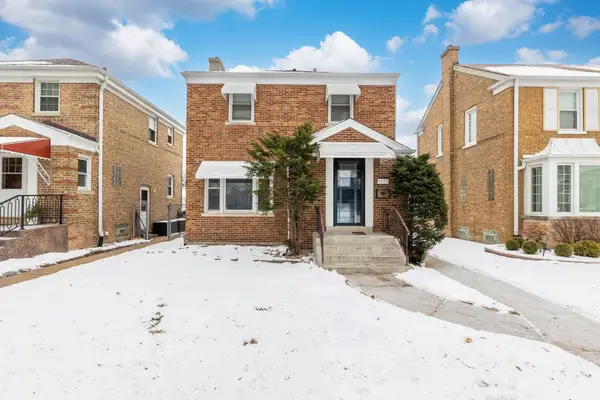 $360,000Active3 beds 2 baths1,284 sq. ft.
$360,000Active3 beds 2 baths1,284 sq. ft.3515 Elmwood Avenue, Berwyn, IL 60402
MLS# 12540075Listed by: RE/MAX IN THE VILLAGE - New
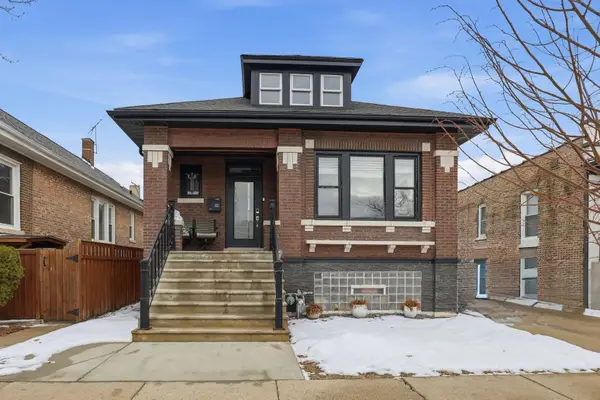 $429,900Active3 beds 2 baths1,475 sq. ft.
$429,900Active3 beds 2 baths1,475 sq. ft.2407 Highland Avenue, Berwyn, IL 60402
MLS# 12564091Listed by: EPIQUE REALTY INC 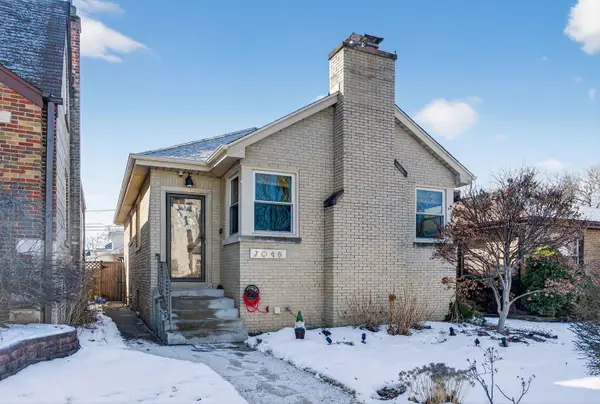 $324,900Pending2 beds 1 baths1,006 sq. ft.
$324,900Pending2 beds 1 baths1,006 sq. ft.7048 35th Street, Berwyn, IL 60402
MLS# 12563866Listed by: CENTURY 21 COLEMAN-HORNSBY- New
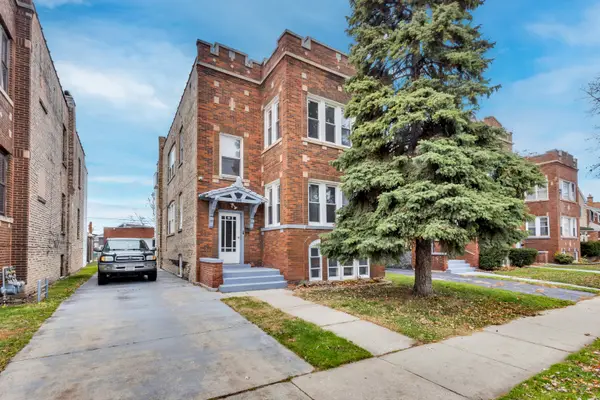 $429,000Active4 beds 2 baths
$429,000Active4 beds 2 baths3636 Oak Park Avenue, Berwyn, IL 60402
MLS# 12560827Listed by: EXP REALTY 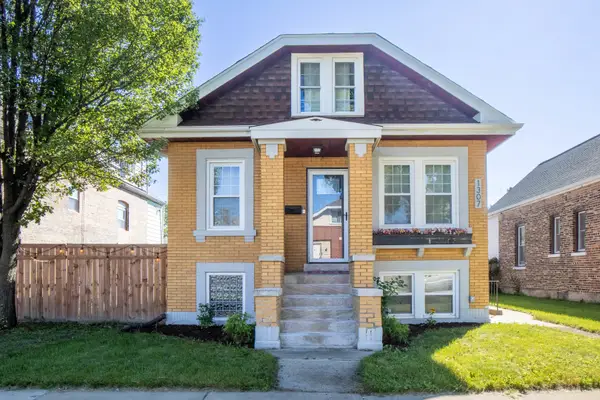 $415,000Pending3 beds 3 baths1,744 sq. ft.
$415,000Pending3 beds 3 baths1,744 sq. ft.1307 Cuyler Avenue, Berwyn, IL 60402
MLS# 12555558Listed by: REAL BROKER LLC

