3140 Grove Avenue, Berwyn, IL 60402
Local realty services provided by:Better Homes and Gardens Real Estate Star Homes
3140 Grove Avenue,Berwyn, IL 60402
$435,000
- 3 Beds
- 2 Baths
- 1,830 sq. ft.
- Single family
- Active
Listed by:sally haynes
Office:keller williams rlty partners
MLS#:12487915
Source:MLSNI
Price summary
- Price:$435,000
- Price per sq. ft.:$237.7
About this home
Modern Comfort Meets Vintage Charm! This traditional style home blends character and convenience with a stylish new kitchen 2025, refreshed basement bath 2024, new roof 2022, siding 2019, HVAC 2023, water heater 2023, deck planks 2023, pavers 2023, gutters 2024, and privacy fencing 2022. Spacious and flexible with 3 roomy bedrooms (plus a bonus tandem space), finished basement and 2 full baths. Original woodwork, hardwood floors, and a cozy brick fireplace add warmth and personality. Backyard ready for fun with a fully fenced yard, patio, large deck, and pool-ready hookups. Oversized 2.5-car garage offers extra space for storage, and the additional parking space next to the garage is perfect for guest parking, extra car or work vehicle, RV or boat. Prime location in Berwyn's Depot District with restaurants, cafes, nightlife, and three Metra stations. Schools, hospital, and local events all nearby. Learn more at "WhyBerwyn"-and welcome home.
Contact an agent
Home facts
- Year built:1921
- Listing ID #:12487915
- Added:97 day(s) ago
- Updated:October 04, 2025 at 10:56 AM
Rooms and interior
- Bedrooms:3
- Total bathrooms:2
- Full bathrooms:2
- Living area:1,830 sq. ft.
Heating and cooling
- Cooling:Central Air
- Heating:Forced Air, Natural Gas
Structure and exterior
- Roof:Asphalt
- Year built:1921
- Building area:1,830 sq. ft.
- Lot area:0.11 Acres
Schools
- High school:J Sterling Morton West High Scho
- Middle school:Heritage Middle School
- Elementary school:Emerson Elementary School
Utilities
- Water:Lake Michigan, Public
- Sewer:Public Sewer
Finances and disclosures
- Price:$435,000
- Price per sq. ft.:$237.7
- Tax amount:$8,078 (2023)
New listings near 3140 Grove Avenue
- New
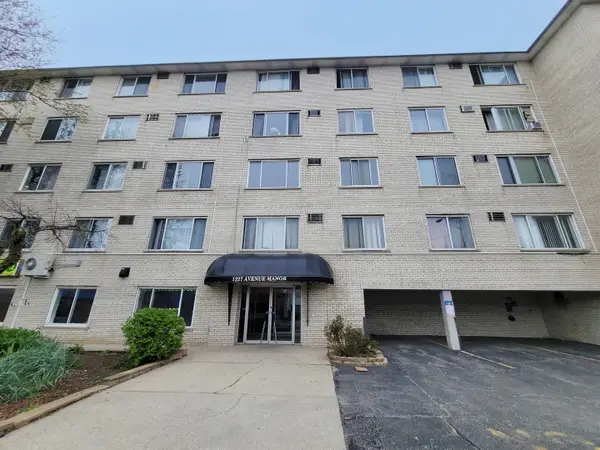 $68,500Active1 beds 1 baths
$68,500Active1 beds 1 baths1227 S Harlem Avenue #208, Berwyn, IL 60402
MLS# 12487845Listed by: AREA WIDE REALTY - Open Sat, 1 to 3pmNew
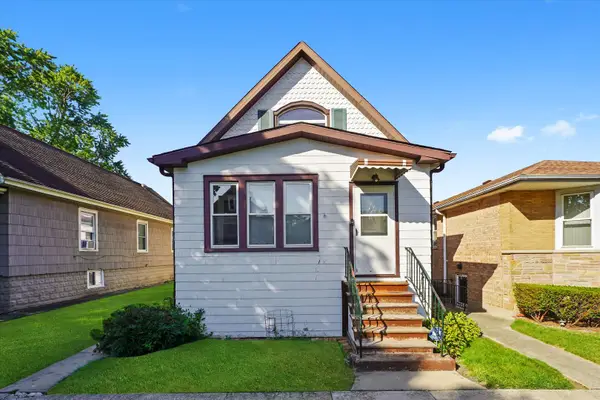 $349,990Active3 beds 2 baths1,689 sq. ft.
$349,990Active3 beds 2 baths1,689 sq. ft.1222 Cuyler Avenue, Berwyn, IL 60402
MLS# 12487597Listed by: DUARTE REALTY COMPANY - Open Sun, 1 to 3pmNew
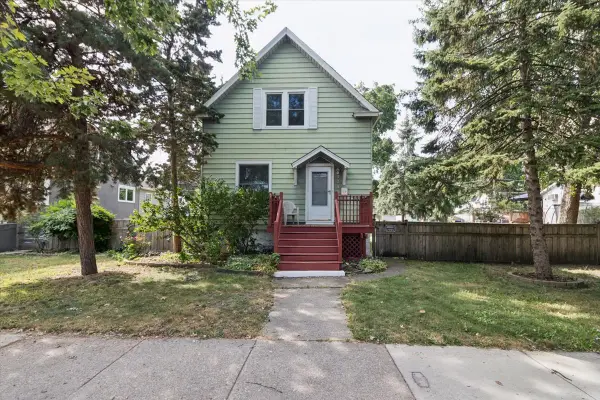 $305,000Active3 beds 1 baths1,109 sq. ft.
$305,000Active3 beds 1 baths1,109 sq. ft.3240 East Avenue, Berwyn, IL 60402
MLS# 12458154Listed by: BERKSHIRE HATHAWAY HOMESERVICES CHICAGO - Open Sun, 11am to 3pmNew
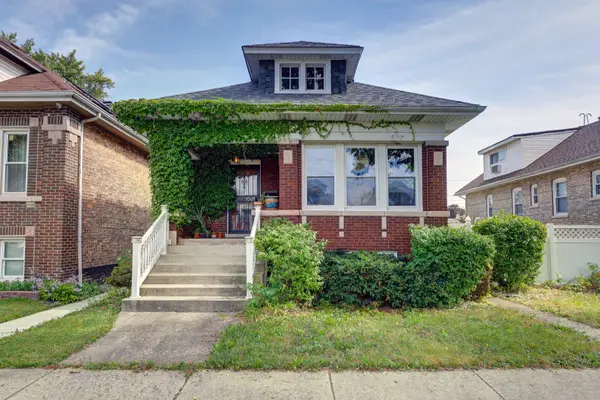 $239,500Active3 beds 1 baths1,148 sq. ft.
$239,500Active3 beds 1 baths1,148 sq. ft.1505 S Highland Avenue, Berwyn, IL 60402
MLS# 12485427Listed by: KELLER WILLIAMS THRIVE - New
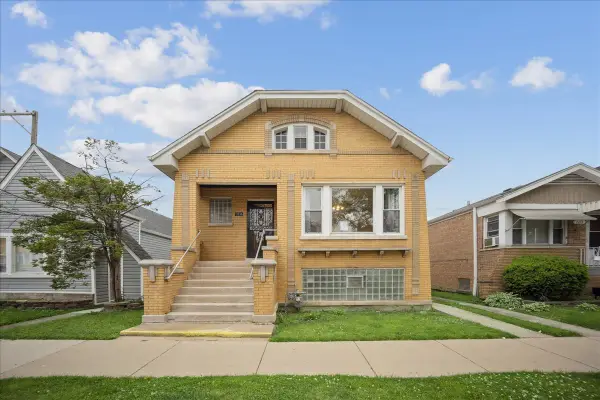 $359,000Active3 beds 2 baths2,445 sq. ft.
$359,000Active3 beds 2 baths2,445 sq. ft.2215 Cuyler Avenue, Berwyn, IL 60402
MLS# 12486923Listed by: ACEVEDO REALTY GROUP - New
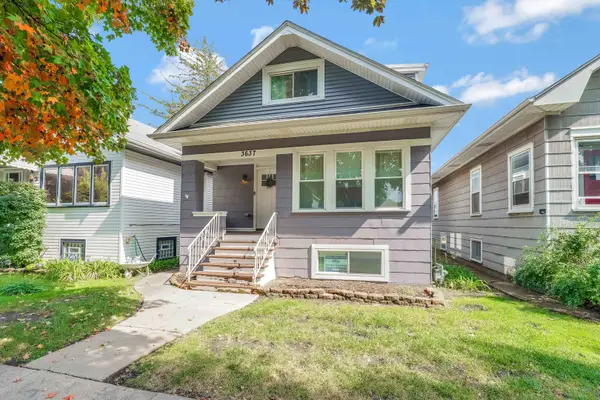 $359,000Active4 beds 3 baths3,600 sq. ft.
$359,000Active4 beds 3 baths3,600 sq. ft.3637 Elmwood Avenue, Berwyn, IL 60402
MLS# 12481651Listed by: BAIRD & WARNER, INC. - Open Sat, 2 to 5pmNew
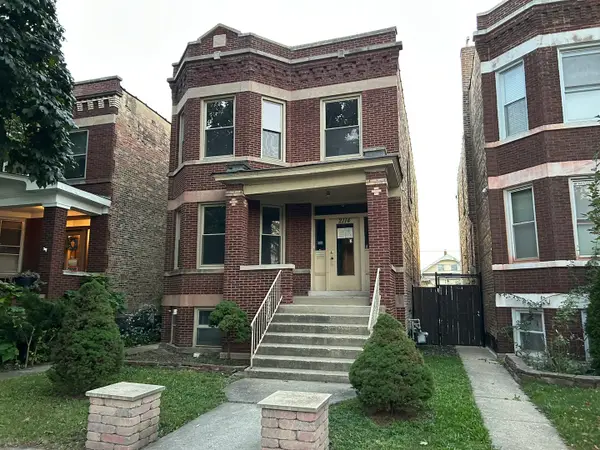 $330,000Active4 beds 2 baths
$330,000Active4 beds 2 baths2114 Highland Avenue, Berwyn, IL 60402
MLS# 12486392Listed by: CAPITAL INVESTMENT REALTY GROUP INC - New
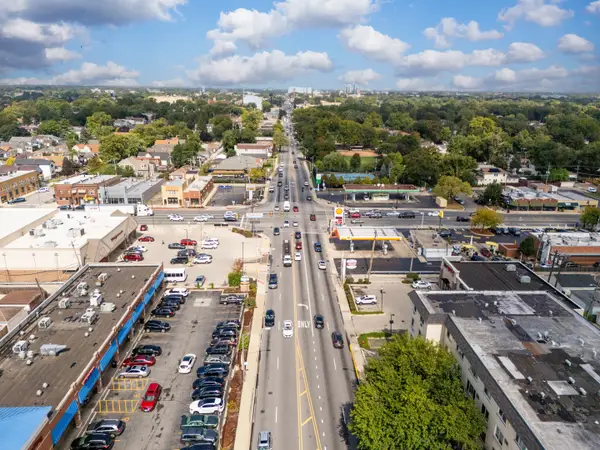 $114,000Active1 beds 1 baths
$114,000Active1 beds 1 baths1227 S Harlem Avenue #307, Berwyn, IL 60402
MLS# 12485672Listed by: CLOUD GATE REALTY LLC - New
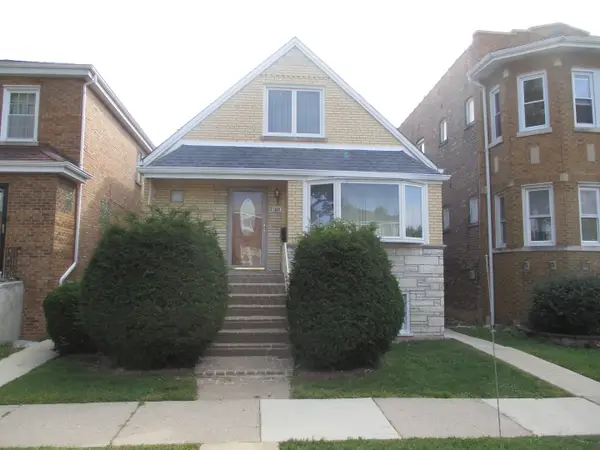 $449,900Active5 beds 3 baths
$449,900Active5 beds 3 baths1631 Clarence Avenue, Berwyn, IL 60402
MLS# 12484143Listed by: RE/MAX PARTNERS - New
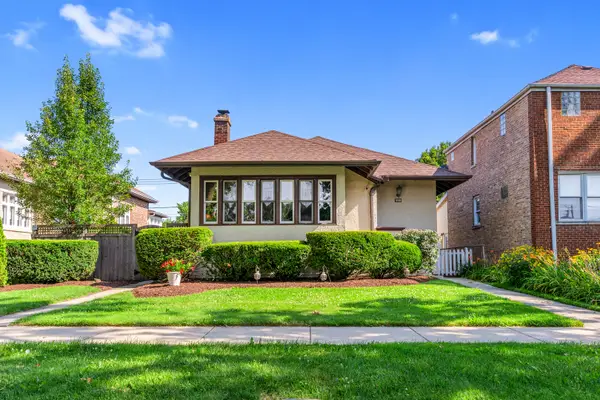 $509,900Active4 beds 2 baths2,000 sq. ft.
$509,900Active4 beds 2 baths2,000 sq. ft.6525 34th Street, Berwyn, IL 60402
MLS# 12485191Listed by: RE/MAX PARTNERS
