3206 Highland Avenue, Berwyn, IL 60402
Local realty services provided by:Better Homes and Gardens Real Estate Connections
3206 Highland Avenue,Berwyn, IL 60402
$415,000
- 4 Beds
- 2 Baths
- 1,652 sq. ft.
- Single family
- Active
Listed by:daniel drake
Office:@properties christie's international real estate
MLS#:12442480
Source:MLSNI
Price summary
- Price:$415,000
- Price per sq. ft.:$251.21
About this home
Discover the perfect blend of vintage character and thoughtful updates in this 1911 classic two-story home, ideally located in the heart of Berwyn. Just a short stroll to the Metra station, coffee shops, restaurants, and all the local favorites that make Berwyn such a vibrant community, this home offers unmatched convenience for commuters and neighborhood explorers alike. Step through the charming front entry and you're welcomed by the warmth of gleaming hardwood floors, high ceilings, and sun-filled living spaces that reflect the craftsmanship of a bygone era. The main level is designed for both comfort and flexibility, featuring a spacious living room, a separate dining room for hosting memorable gatherings, and an updated kitchen with modern shaker cabinetry, ample granite counter space, and a layout that makes cooking a joy. For added versatility, the main floor also offers a bedroom and full bath which is perfect for guests, a home office, or a master bedroom. Upstairs, you'll find three generously sized bedrooms with plenty of natural light and original charm, served by a full bathroom. The full basement adds valuable storage space and future finishing potential, whether you envision a rec room, workshop, or home gym. Set on an oversized lot, the backyard is a true retreat with a deck and added gazebo. Fully fenced for privacy, with space to garden, entertain, or simply relax on sunny afternoons. A detached 2-car garage provides secure parking and additional storage. With its unbeatable location, classic details, and thoughtful updates, this home is more than just a place to live.
Contact an agent
Home facts
- Year built:1911
- Listing ID #:12442480
- Added:44 day(s) ago
- Updated:September 25, 2025 at 01:28 PM
Rooms and interior
- Bedrooms:4
- Total bathrooms:2
- Full bathrooms:2
- Living area:1,652 sq. ft.
Heating and cooling
- Cooling:Central Air
- Heating:Forced Air, Natural Gas
Structure and exterior
- Roof:Asphalt
- Year built:1911
- Building area:1,652 sq. ft.
- Lot area:0.14 Acres
Schools
- High school:J Sterling Morton West High Scho
- Middle school:Heritage Middle School
- Elementary school:Irving Elementary School
Utilities
- Water:Lake Michigan
- Sewer:Public Sewer
Finances and disclosures
- Price:$415,000
- Price per sq. ft.:$251.21
- Tax amount:$9,182 (2023)
New listings near 3206 Highland Avenue
- Open Sun, 1 to 3pmNew
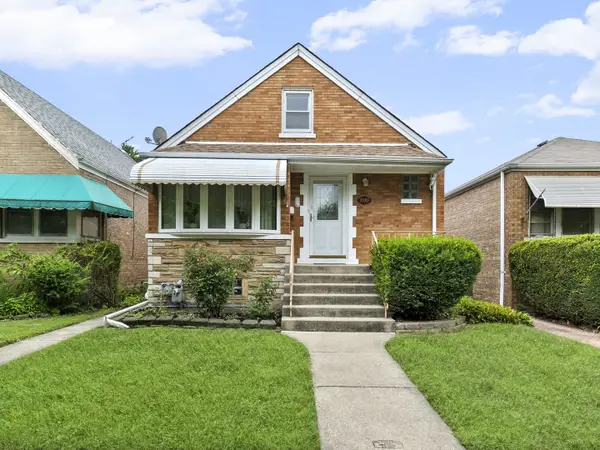 $339,900Active3 beds 2 baths1,824 sq. ft.
$339,900Active3 beds 2 baths1,824 sq. ft.3530 Lombard Avenue, Berwyn, IL 60402
MLS# 12480693Listed by: LUNA REALTY GROUP - New
 $499,900Active8 beds 3 baths
$499,900Active8 beds 3 baths1644 Gunderson Avenue, Berwyn, IL 60402
MLS# 12460165Listed by: COLDWELL BANKER STRATFORD PLACE - New
 $499,000Active4 beds 3 baths
$499,000Active4 beds 3 baths2508 Kenilworth Avenue, Berwyn, IL 60402
MLS# 12415746Listed by: REALTY OF AMERICA, LLC - New
 $369,500Active3 beds 2 baths1,296 sq. ft.
$369,500Active3 beds 2 baths1,296 sq. ft.3744 Harvey Avenue S, Berwyn, IL 60402
MLS# 12480296Listed by: RE/MAX PARTNERS - New
 $299,900Active3 beds 2 baths2,058 sq. ft.
$299,900Active3 beds 2 baths2,058 sq. ft.2442 Clarence Avenue, Berwyn, IL 60402
MLS# 12479392Listed by: LUXE GROUP REAL ESTATE - New
 $335,000Active4 beds 3 baths
$335,000Active4 beds 3 baths1216 Wenonah Avenue, Berwyn, IL 60402
MLS# 12478473Listed by: CHARLES RUTENBERG REALTY - Open Sat, 11am to 1pmNew
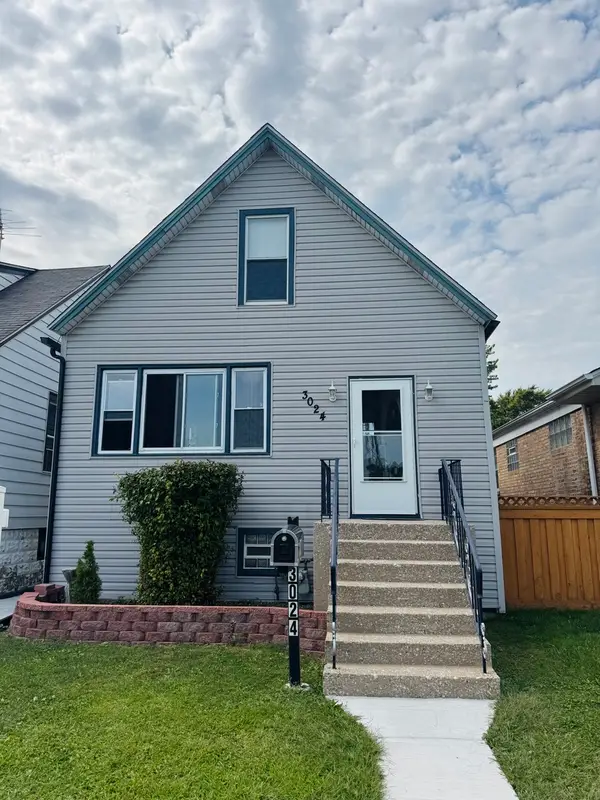 $325,000Active4 beds 1 baths1,500 sq. ft.
$325,000Active4 beds 1 baths1,500 sq. ft.3024 East Avenue, Berwyn, IL 60402
MLS# 12477478Listed by: SMART HOME REALTY 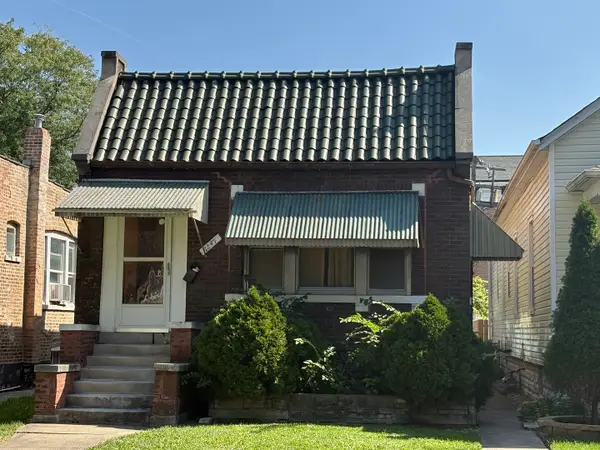 $165,000Pending2 beds 1 baths
$165,000Pending2 beds 1 baths1241 Highland Avenue, Berwyn, IL 60402
MLS# 12477352Listed by: IDEAL LOCATION OAK PARK REAL ESTATE- New
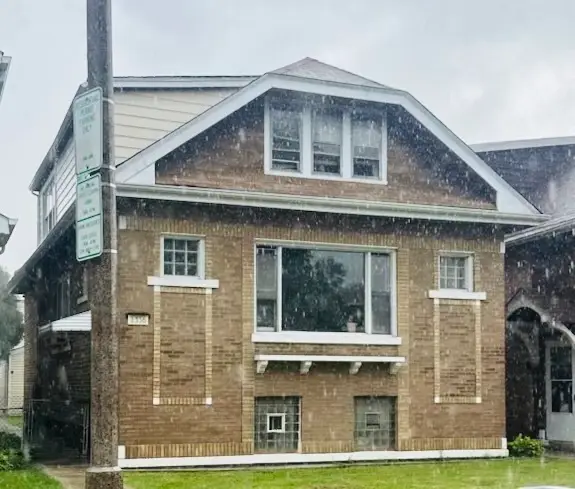 $305,000Active5 beds 3 baths2,016 sq. ft.
$305,000Active5 beds 3 baths2,016 sq. ft.1336 Cuyler Avenue, Berwyn, IL 60402
MLS# 12476729Listed by: PROSALES REALTY - Open Sat, 11am to 1pmNew
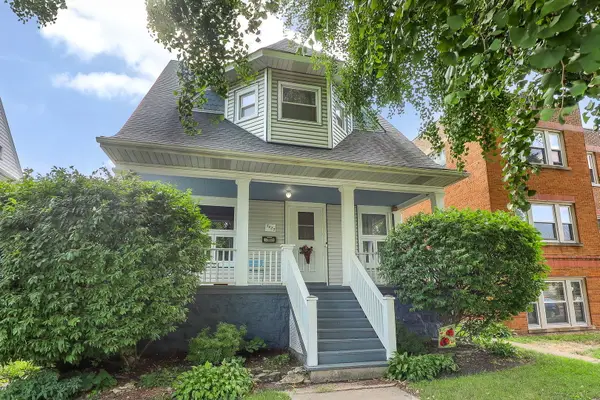 $535,000Active5 beds 3 baths2,630 sq. ft.
$535,000Active5 beds 3 baths2,630 sq. ft.3420 Grove Avenue, Berwyn, IL 60402
MLS# 12471362Listed by: KELLER WILLIAMS ONECHICAGO
