3519 Home Avenue, Berwyn, IL 60402
Local realty services provided by:Better Homes and Gardens Real Estate Connections
3519 Home Avenue,Berwyn, IL 60402
$265,000
- 3 Beds
- 3 Baths
- 1,220 sq. ft.
- Single family
- Pending
Listed by: lindsey paulus
Office: @properties christie's international real estate
MLS#:12472475
Source:MLSNI
Price summary
- Price:$265,000
- Price per sq. ft.:$217.21
About this home
This Frank Lloyd Wright American Systems-Built home in the populare Depot District is a piece of history - without the historic home restrictions! The large front room with wood burning fireplace sets the tone as you walk in the side entrance with vestibule. A separate dining area and kitchen are open to each other, making family dinners comfortable and homey. Oven Range 2023, Refrigerator 2024. Walk down the center hallway to find the hall bath, a cedar storage closet, 2 bedrooms on either side and one very large primary bedroom in back with tall ceilings and half bath en suite. You can't miss the floor to ceiling primary closet - it's huge! The full basement has many parts. There's a walk out area in the back of the house that features the makings of a second kitchen/rec room. There's a bonus room, full bath, large coat closet and two storage areas plus tons of hidden storage space along the front north wall and under the stairs. Recently painted exterior 2024/2025, Gutters 2024, HVAC 2021, Roof 2020, Chimney rebricked and lined above roof line 2020, Hot Water Heater 2015, This property sits on a lot and a half at 50 feet wide, 126 feet deep with a fully fenced backyard. Just a few blocks walk to downtown Berwyn and the metra train stop, the hospital, Ogden business district and Irving Elementary school - this location is A++. Property being sold as-is.
Contact an agent
Home facts
- Year built:1939
- Listing ID #:12472475
- Added:53 day(s) ago
- Updated:November 11, 2025 at 09:09 AM
Rooms and interior
- Bedrooms:3
- Total bathrooms:3
- Full bathrooms:2
- Half bathrooms:1
- Living area:1,220 sq. ft.
Heating and cooling
- Cooling:Central Air
- Heating:Forced Air, Natural Gas
Structure and exterior
- Roof:Asphalt
- Year built:1939
- Building area:1,220 sq. ft.
Schools
- High school:J Sterling Morton West High Scho
- Middle school:Heritage Middle School
- Elementary school:Irving Elementary School
Utilities
- Water:Lake Michigan
- Sewer:Public Sewer
Finances and disclosures
- Price:$265,000
- Price per sq. ft.:$217.21
- Tax amount:$7,752 (2023)
New listings near 3519 Home Avenue
- New
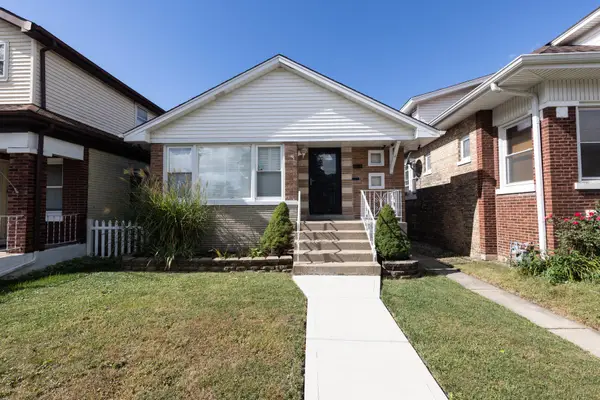 $344,472Active4 beds 2 baths1,056 sq. ft.
$344,472Active4 beds 2 baths1,056 sq. ft.2718 East Avenue, Berwyn, IL 60402
MLS# 12515092Listed by: CENTURY 21 CIRCLE - New
 $534,900Active5 beds 4 baths1,972 sq. ft.
$534,900Active5 beds 4 baths1,972 sq. ft.6924 34th Street, Berwyn, IL 60402
MLS# 12515255Listed by: RE/MAX PARTNERS - New
 $499,900Active5 beds 3 baths2,500 sq. ft.
$499,900Active5 beds 3 baths2,500 sq. ft.2623 Euclid Avenue, Berwyn, IL 60402
MLS# 12513952Listed by: BERKSHIRE HATHAWAY HOMESERVICES CHICAGO - New
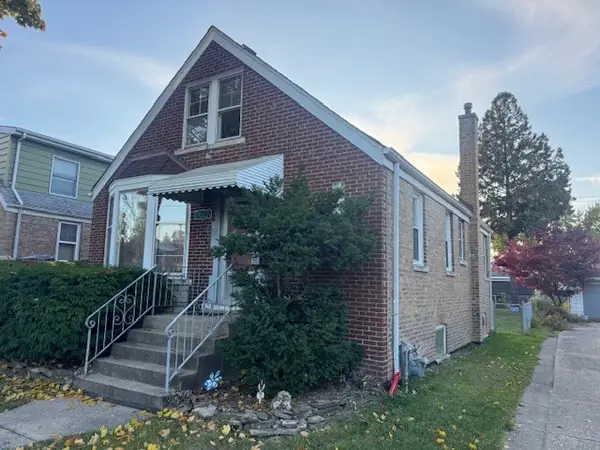 $199,900Active3 beds 1 baths840 sq. ft.
$199,900Active3 beds 1 baths840 sq. ft.3622 Cuyler Avenue, Berwyn, IL 60402
MLS# 12513596Listed by: RE/MAX PARTNERS - New
 $415,000Active5 beds 2 baths1,900 sq. ft.
$415,000Active5 beds 2 baths1,900 sq. ft.6514 Sinclair Avenue, Berwyn, IL 60402
MLS# 12502642Listed by: RE/MAX LOYALTY - New
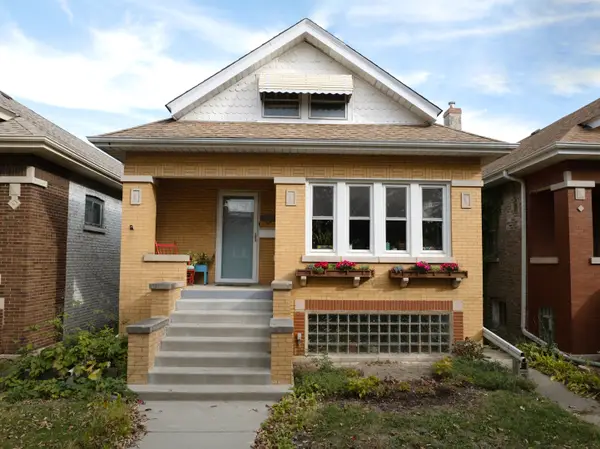 $295,000Active3 beds 2 baths1,500 sq. ft.
$295,000Active3 beds 2 baths1,500 sq. ft.1833 Wenonah Avenue, Berwyn, IL 60402
MLS# 12511182Listed by: LUNA REALTY GROUP - New
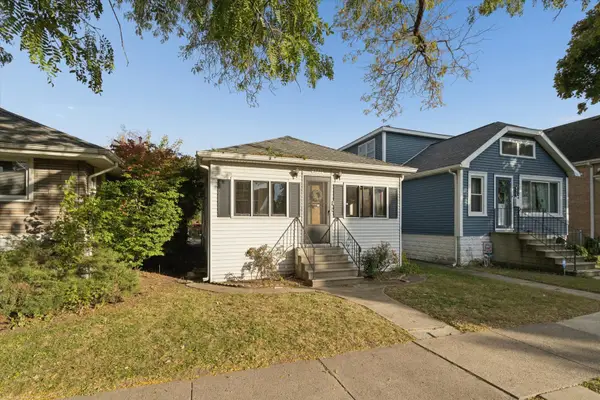 $260,000Active3 beds 1 baths963 sq. ft.
$260,000Active3 beds 1 baths963 sq. ft.3731 Grove Avenue, Berwyn, IL 60402
MLS# 12373269Listed by: RE/MAX PLAZA - New
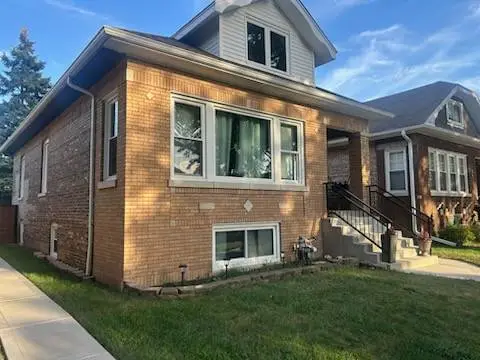 $319,900Active3 beds 2 baths1,524 sq. ft.
$319,900Active3 beds 2 baths1,524 sq. ft.3619 Gunderson Avenue, Berwyn, IL 60402
MLS# 12512719Listed by: HERBERT A GONZALEZ DMB - New
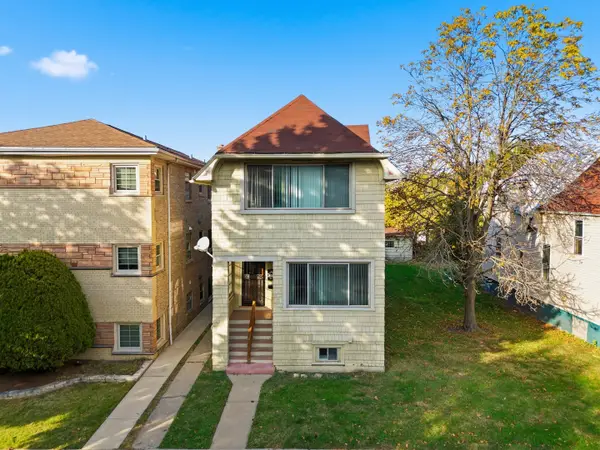 $475,000Active6 beds 3 baths
$475,000Active6 beds 3 baths6733 31st Street, Berwyn, IL 60402
MLS# 12509180Listed by: PLATINUM PARTNERS REALTORS - New
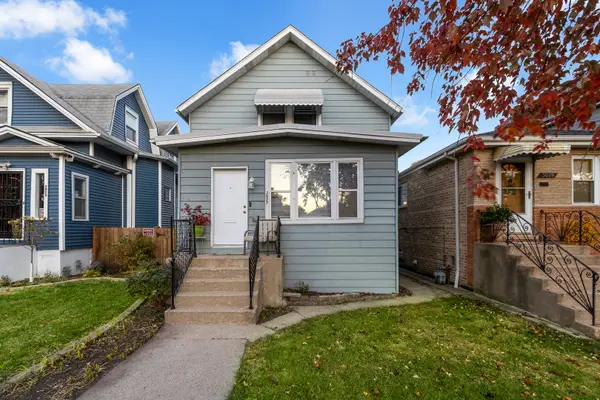 $319,900Active3 beds 1 baths1,128 sq. ft.
$319,900Active3 beds 1 baths1,128 sq. ft.3027 Oak Park Avenue S, Berwyn, IL 60402
MLS# 12506647Listed by: FIRST RATE PROPERTIES
