6733 31st Street, Berwyn, IL 60402
Local realty services provided by:Better Homes and Gardens Real Estate Connections
Listed by: paul baker, kayla iannelli
Office: platinum partners realtors
MLS#:12509180
Source:MLSNI
Price summary
- Price:$475,000
About this home
Welcome to this beautifully updated 3-flat in the heart of Berwyn! This exceptional investment property combines modern updates with a prime location, making it an outstanding opportunity for both owner occupants and investors. The **top-floor unit** was completely renovated in 2023, showcasing a stunning new kitchen with sleek, on-trend finishes - including stylish cabinetry, marble-look countertops, and new appliances. Off of the kitchen, you will find a convenient butler's pantry. The bathroom was also reimagined with contemporary finishes, while the rest of the unit features stylish paint and refinished floors that enhance its charm and functionality. The **main-floor unit**, updated in **2025**, boasts an abundance of natural light throughout. Upon entry, you're welcomed by a spacious living room that opens to both a bright sunroom and a generous dining area. Three bedrooms provide plenty of room to spread out, and the unit features luxury vinyl plank flooring for both durability and style. The remodeled kitchen (2025) offers sleek cabinetry, marble-look counters, and a modern, streamlined design. The **basement unit**, legally constructed in 2024, incorporates modern design elements and offers an ideal space for additional rental income or extended living arrangements. A **vacant lot to the east** is included in the sale, offering exciting potential for expansion or outdoor enjoyment. Ideally located within walking distance to the train station, hospital, shops, and restaurants, this property delivers the perfect combination of updated living spaces and unbeatable convenience. Shared laundry is conveniently located in the basement. There are two garage parking spaces, as well as two spaces to park in the rear of the building. Don't miss this incredible opportunity to own a stylish property in one of Berwyn's most convenient neighborhoods! *(Photos were taken prior to tenant occupancy on top floor.)*
Contact an agent
Home facts
- Year built:1899
- Listing ID #:12509180
- Added:51 day(s) ago
- Updated:December 28, 2025 at 11:51 AM
Rooms and interior
- Bedrooms:6
- Total bathrooms:3
- Full bathrooms:3
Heating and cooling
- Heating:Natural Gas
Structure and exterior
- Roof:Asphalt
- Year built:1899
- Lot area:0.14 Acres
Schools
- High school:J Sterling Morton West High Scho
- Middle school:Heritage Middle School
- Elementary school:Emerson Elementary School
Utilities
- Water:Public
- Sewer:Public Sewer
Finances and disclosures
- Price:$475,000
- Tax amount:$11,395 (2023)
New listings near 6733 31st Street
- New
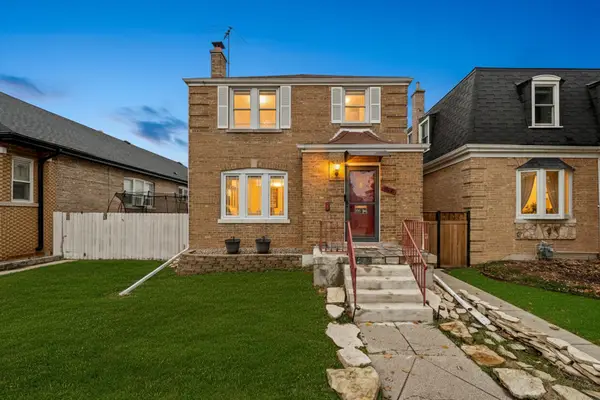 $380,000Active4 beds 2 baths1,372 sq. ft.
$380,000Active4 beds 2 baths1,372 sq. ft.3833 Oak Park Avenue, Berwyn, IL 60402
MLS# 12534412Listed by: DUARTE REALTY COMPANY - New
 $424,900Active4 beds 3 baths2,980 sq. ft.
$424,900Active4 beds 3 baths2,980 sq. ft.3518 Harvey Avenue, Berwyn, IL 60402
MLS# 12534567Listed by: DUARTE REALTY COMPANY - New
 $439,900Active5 beds 3 baths1,950 sq. ft.
$439,900Active5 beds 3 baths1,950 sq. ft.2716 Grove Avenue, Berwyn, IL 60402
MLS# 12533886Listed by: RE/MAX PARTNERS - Open Sun, 12 to 3pmNew
 $499,900Active5 beds 4 baths3,821 sq. ft.
$499,900Active5 beds 4 baths3,821 sq. ft.1816 Clinton Avenue, Berwyn, IL 60402
MLS# 12534018Listed by: REALTY OF AMERICA, LLC 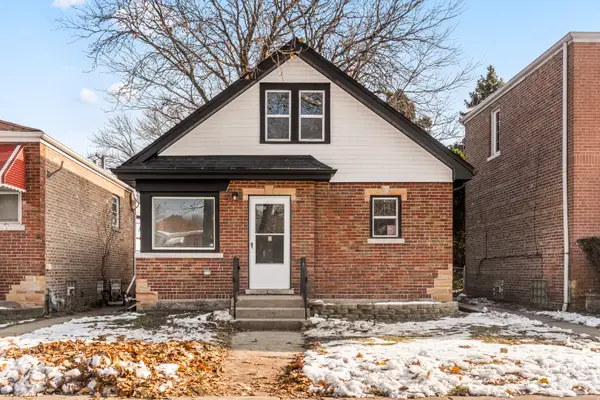 $300,000Active3 beds 1 baths1,100 sq. ft.
$300,000Active3 beds 1 baths1,100 sq. ft.3605 Harvey Avenue, Berwyn, IL 60402
MLS# 12518697Listed by: EXP REALTY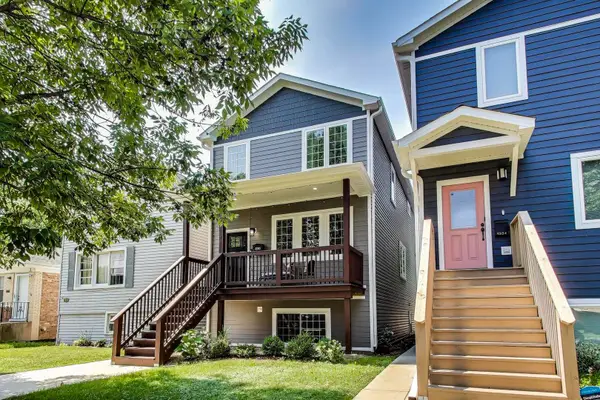 $627,500Active4 beds 4 baths3,034 sq. ft.
$627,500Active4 beds 4 baths3,034 sq. ft.1336 Wesley Avenue, Berwyn, IL 60402
MLS# 12532079Listed by: @PROPERTIES CHRISTIE'S INTERNATIONAL REAL ESTATE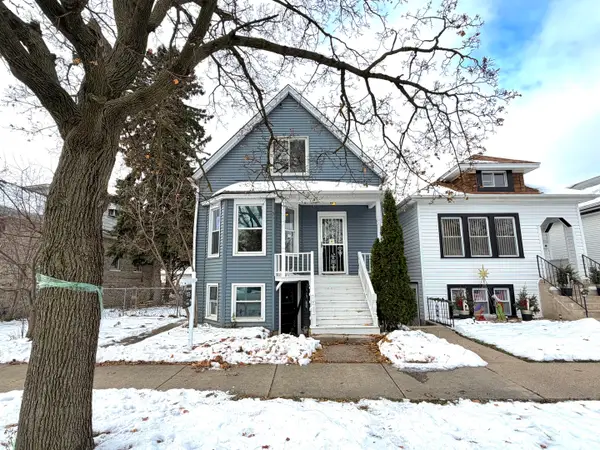 $430,000Active4 beds 2 baths2,200 sq. ft.
$430,000Active4 beds 2 baths2,200 sq. ft.1336 Grove Avenue, Berwyn, IL 60402
MLS# 12529221Listed by: REMAX LEGENDS $389,000Active3 beds 2 baths805 sq. ft.
$389,000Active3 beds 2 baths805 sq. ft.Address Withheld By Seller, Berwyn, IL 60402
MLS# 12529000Listed by: BAIRD & WARNER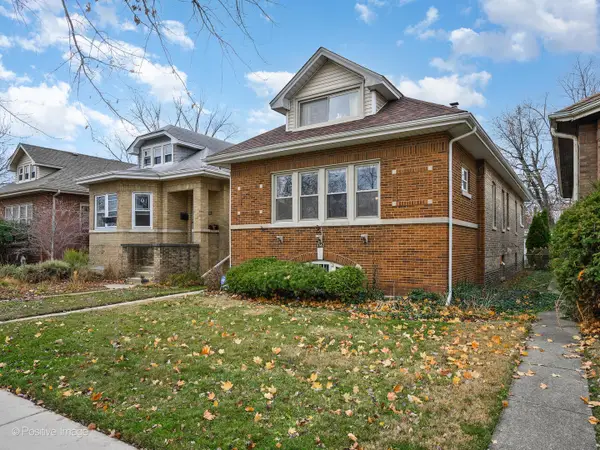 $449,900Active5 beds 2 baths3,600 sq. ft.
$449,900Active5 beds 2 baths3,600 sq. ft.3742 Clinton Avenue, Berwyn, IL 60402
MLS# 12525979Listed by: EXP REALTY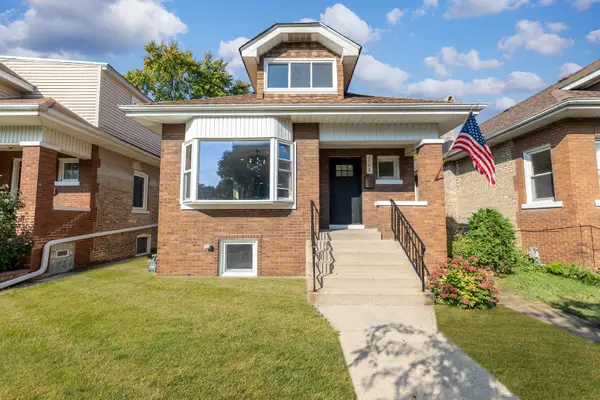 $479,000Active5 beds 3 baths
$479,000Active5 beds 3 baths2508 Kenilworth Avenue, Berwyn, IL 60402
MLS# 12531409Listed by: REALTY OF AMERICA, LLC
