7000 27th Street, Berwyn, IL 60402
Local realty services provided by:Better Homes and Gardens Real Estate Star Homes
7000 27th Street,Berwyn, IL 60402
$365,000
- 3 Beds
- 2 Baths
- 1,592 sq. ft.
- Single family
- Active
Upcoming open houses
- Sun, Nov 0201:00 pm - 03:00 pm
Listed by:cindy mckay
Office:@properties christie's international real estate
MLS#:12506160
Source:MLSNI
Price summary
- Price:$365,000
- Price per sq. ft.:$229.27
About this home
Beautifully Maintained Brick Ranch in a Quiet Neighborhood! This solid brick ranch is as charming as it is move-in ready. Thoughtfully updated and meticulously cared for, it offers a perfect blend of comfort, function, and style. Recent updates include a new roof (2022), water heater (2023), washer/dryer (2023), refrigerator (2021) and dishwasher (2023). The living and dining rooms feature newer hardwood flooring and crown molding (2017), adding a touch of elegance. The main level includes two spacious bedrooms with double closets and abundant natural light. The primary bedroom offers blackout blinds, while the second bedroom features custom built-in shelving. The hall bath, fully renovated in 2012, boasts stylish tile work, a modern vanity with ample storage, and a large linen closet. The kitchen is bright and functional with a large window over the sink, solid oak cabinetry, Corian countertops, and newer stainless steel appliances. A matching oak built-in adds even more storage and workspace. A family room addition (2005) elevates this home with its inviting design-featuring a wet bar, custom built-ins, and an additional half bath. Expansive French doors and a fixed picture window showcase the stunning backyard sanctuary and open to the oversized 28' x 14' deck. Enjoy outdoor living with a retractable SunSetter awning, ideal for grilling, dining, or relaxing with your morning coffee. The 200-amp electric service and 220 line are already in place for a future hot tub. The full basement exudes mid-century character with a cozy family room, bar, and built-ins, plus a laundry area with plenty of storage and a third bedroom with tongue-and-groove knotty pine paneling. A concrete driveway provides off-street parking for one car, with additional parking available on the street. Amazing location, walking distance to all schools, 2 Metra stations (Berwyn & Harlem), tons of shopping and restaurants, and beautiful parks. This home has it all - Welcome home!!
Contact an agent
Home facts
- Year built:1953
- Listing ID #:12506160
- Added:1 day(s) ago
- Updated:October 31, 2025 at 09:43 PM
Rooms and interior
- Bedrooms:3
- Total bathrooms:2
- Full bathrooms:1
- Half bathrooms:1
- Living area:1,592 sq. ft.
Heating and cooling
- Cooling:Central Air
- Heating:Forced Air, Natural Gas
Structure and exterior
- Year built:1953
- Building area:1,592 sq. ft.
- Lot area:0.2 Acres
Schools
- High school:J Sterling Morton West High Scho
- Middle school:Heritage Middle School
- Elementary school:Piper School
Utilities
- Water:Lake Michigan, Public
- Sewer:Public Sewer
Finances and disclosures
- Price:$365,000
- Price per sq. ft.:$229.27
- Tax amount:$7,519 (2023)
New listings near 7000 27th Street
- New
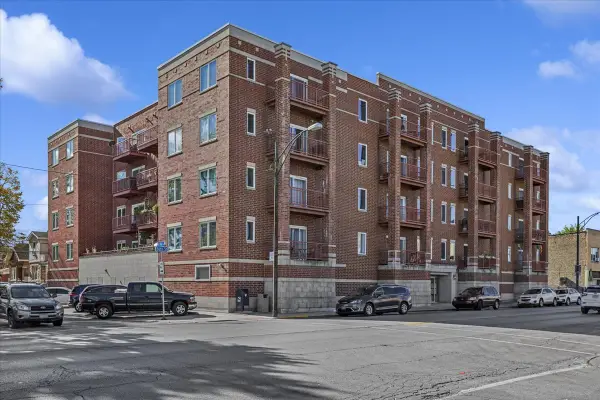 $228,000Active2 beds 2 baths938 sq. ft.
$228,000Active2 beds 2 baths938 sq. ft.6238 26th Street #502, Berwyn, IL 60402
MLS# 12508166Listed by: BAIRD & WARNER - Open Sat, 11am to 1pmNew
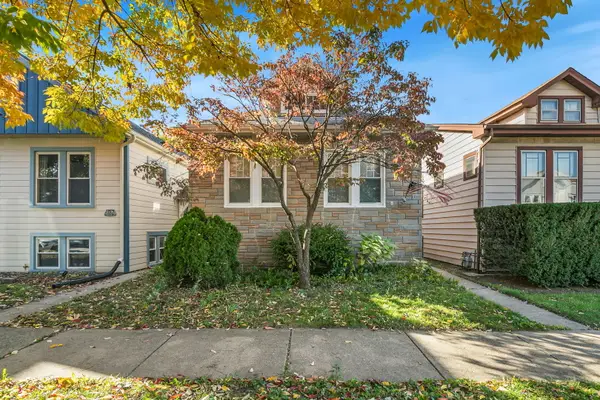 $319,900Active2 beds 2 baths1,200 sq. ft.
$319,900Active2 beds 2 baths1,200 sq. ft.1536 Kenilworth Avenue, Berwyn, IL 60402
MLS# 12501846Listed by: REDFIN CORPORATION - Open Sat, 12 to 2pmNew
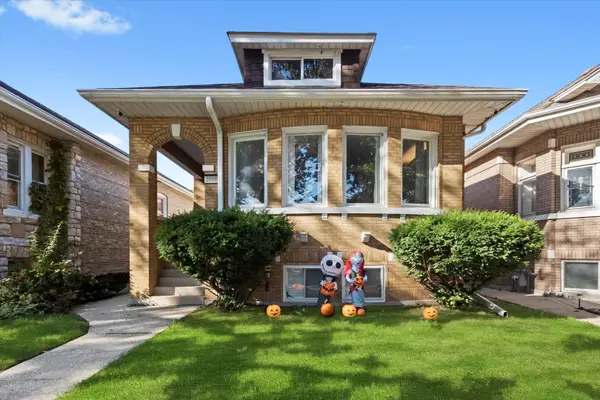 $474,900Active4 beds 3 baths2,400 sq. ft.
$474,900Active4 beds 3 baths2,400 sq. ft.3508 Gunderson Avenue, Berwyn, IL 60402
MLS# 12507967Listed by: DUARTE REALTY COMPANY - New
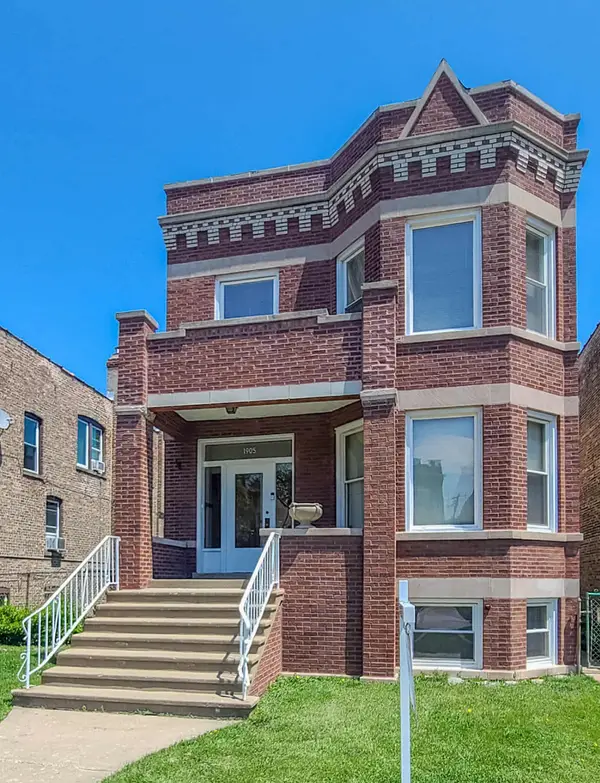 $494,500Active5 beds 3 baths
$494,500Active5 beds 3 bathsAddress Withheld By Seller, Berwyn, IL 60402
MLS# 12507873Listed by: RE/MAX PARTNERS - New
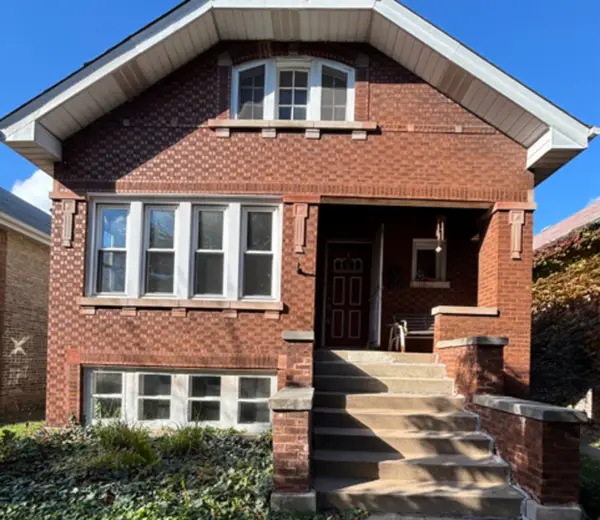 $224,900Active4 beds 2 baths1,563 sq. ft.
$224,900Active4 beds 2 baths1,563 sq. ft.1908 Wenonah Avenue, Berwyn, IL 60402
MLS# 12507118Listed by: GRANDVIEW REALTY LLC - New
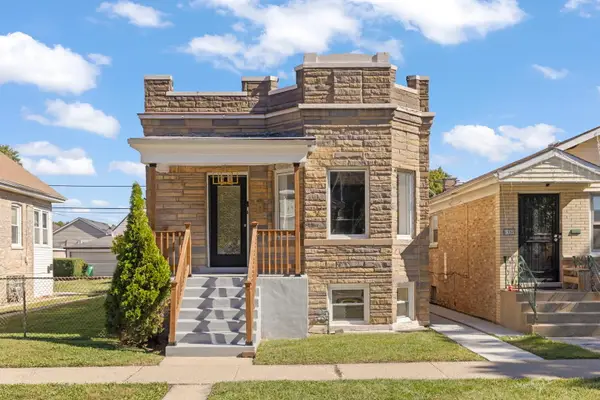 $375,000Active4 beds 2 baths1,731 sq. ft.
$375,000Active4 beds 2 baths1,731 sq. ft.1335 Wesley Avenue, Berwyn, IL 60402
MLS# 12507423Listed by: KELLER WILLIAMS PREMIERE PROPERTIES - New
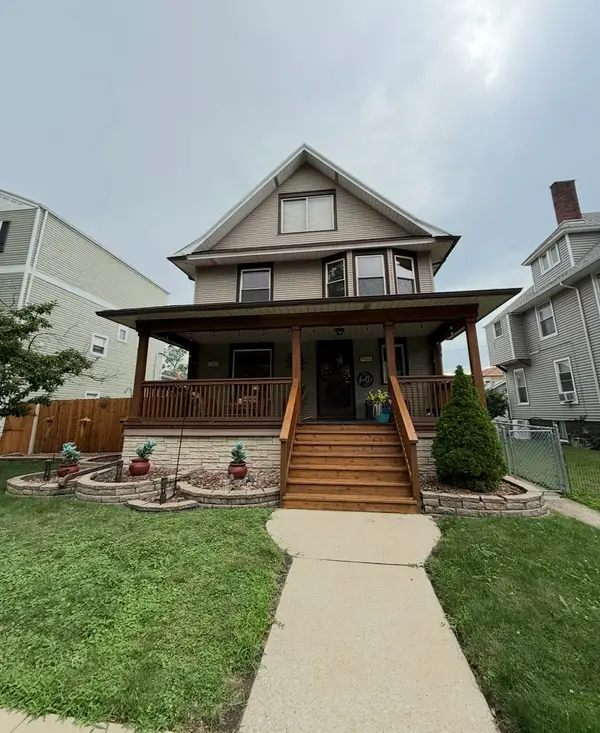 $650,000Active4 beds 4 baths4,000 sq. ft.
$650,000Active4 beds 4 baths4,000 sq. ft.3416 Euclid Avenue, Berwyn, IL 60402
MLS# 12507051Listed by: SKYDAN REAL ESTATE SALES, LLC - Open Sat, 10am to 12pmNew
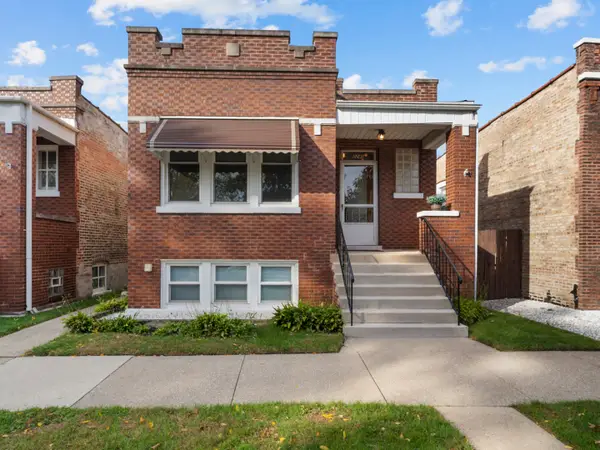 $255,000Active4 beds 1 baths1,050 sq. ft.
$255,000Active4 beds 1 baths1,050 sq. ft.2240 Wesley Avenue, Berwyn, IL 60402
MLS# 12506049Listed by: JOHN GREENE, REALTOR - Open Sat, 12 to 1:30pmNew
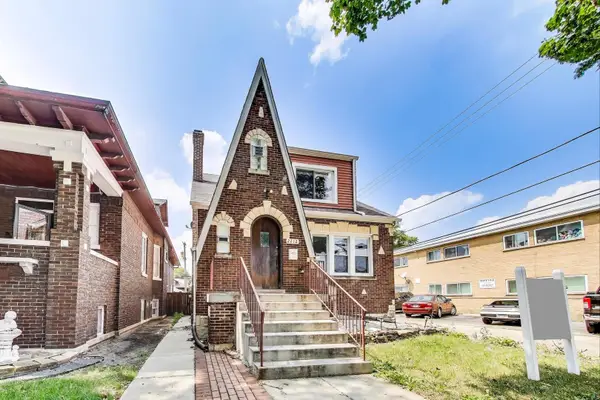 $355,000Active3 beds 2 baths1,551 sq. ft.
$355,000Active3 beds 2 baths1,551 sq. ft.2212 Grove Avenue, Berwyn, IL 60402
MLS# 12506336Listed by: @PROPERTIES CHRISTIE'S INTERNATIONAL REAL ESTATE
