215 W Mitchell Street, Bethany, IL 61914
Local realty services provided by:Better Homes and Gardens Real Estate Service First
215 W Mitchell Street,Bethany, IL 61914
$280,000
- 3 Beds
- 2 Baths
- 2,704 sq. ft.
- Single family
- Active
Listed by: trisha beck
Office: beck realtors, inc.
MLS#:6255861
Source:IL_CIBOR
Price summary
- Price:$280,000
- Price per sq. ft.:$103.55
About this home
Enjoy small town living in this updated home. Situated on over a half-acre lot, this property offers plenty of space both inside and out including an oversized 3 car garage. The kitchen features granite countertops, a tiled backsplash and modern updates throughout. The spacious primary suite includes a luxurious bathroom with a rainfall shower, ceramic tile walls and granite countertops. Every wall has been insulation for excellent sound control adding comfort and peace to your home. Main level laundry makes daily living convenient and the basement provides the perfect space for entertaining, complete with a pool table and ping pong table that stay with the home. There's also additional storage in the basement. Step outside to a private, fenced backyard with a deck and pergola, ideal for relaxing or hosting a gathering. The 3 car garage offers exceptional versatility with two front overhead doors and a rear overhead door for easy access. A backyard shed adds even more storage.
Contact an agent
Home facts
- Year built:2000
- Listing ID #:6255861
- Added:18 day(s) ago
- Updated:November 15, 2025 at 10:44 PM
Rooms and interior
- Bedrooms:3
- Total bathrooms:2
- Full bathrooms:2
- Living area:2,704 sq. ft.
Heating and cooling
- Cooling:Central Air
- Heating:Forced Air
Structure and exterior
- Year built:2000
- Building area:2,704 sq. ft.
- Lot area:0.1 Acres
Utilities
- Water:Public
- Sewer:Public Sewer
Finances and disclosures
- Price:$280,000
- Price per sq. ft.:$103.55
- Tax amount:$5,963 (2024)
New listings near 215 W Mitchell Street
- New
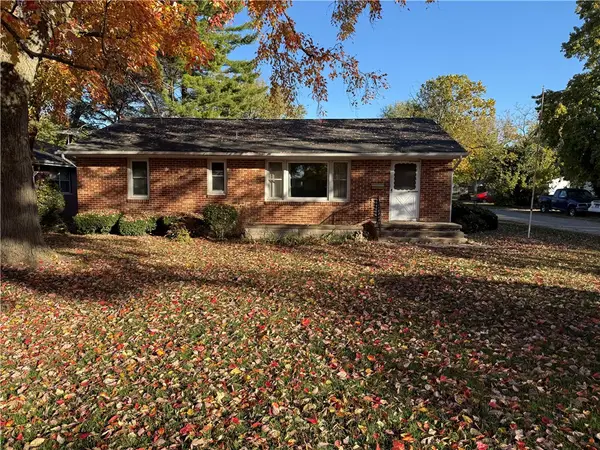 $149,500Active2 beds 2 baths1,405 sq. ft.
$149,500Active2 beds 2 baths1,405 sq. ft.601 South Street, Bethany, IL 61914
MLS# 6255989Listed by: HIGHLAND REAL ESTATE 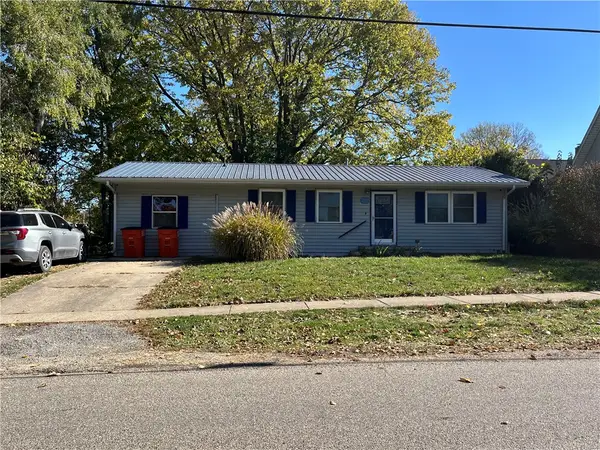 $99,000Active3 beds 1 baths1,152 sq. ft.
$99,000Active3 beds 1 baths1,152 sq. ft.207 Washington Street, Bethany, IL 61914
MLS# 6255940Listed by: BECK REALTORS, INC.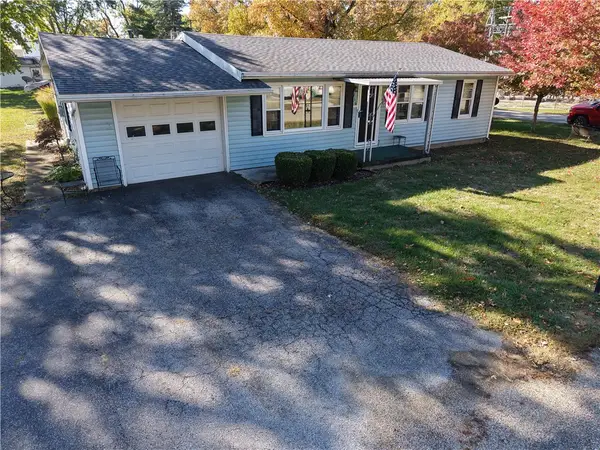 $124,900Active3 beds 1 baths1,154 sq. ft.
$124,900Active3 beds 1 baths1,154 sq. ft.716 W Robinson Street, Bethany, IL 61914
MLS# 6255904Listed by: RE/MAX PROPERTIES- Open Sun, 2:30 to 4:30pm
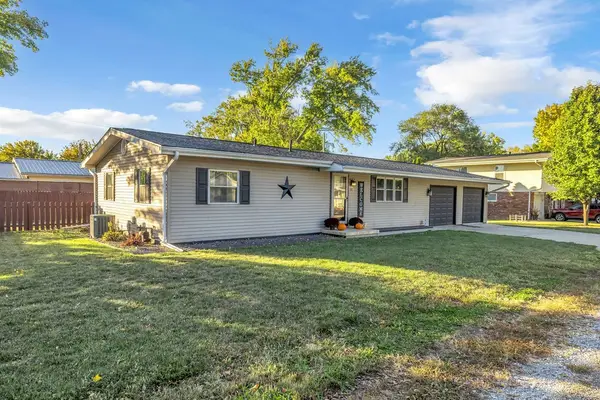 $149,900Active2 beds 1 baths1,056 sq. ft.
$149,900Active2 beds 1 baths1,056 sq. ft.11 Elm Drive, Bethany, IL 61914
MLS# 6255808Listed by: MAIN PLACE REAL ESTATE 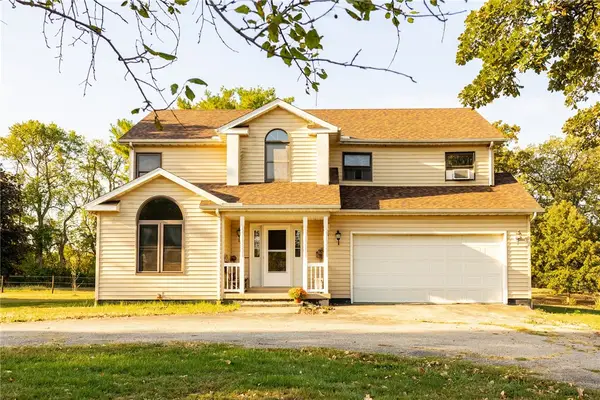 $350,000Pending4 beds 3 baths2,340 sq. ft.
$350,000Pending4 beds 3 baths2,340 sq. ft.265B State Highway 121 Highway, Bethany, IL 61914
MLS# 6255721Listed by: EXP REALTY $179,000Pending3 beds 1 baths1,965 sq. ft.
$179,000Pending3 beds 1 baths1,965 sq. ft.312 W North Water Street, Bethany, IL 61914
MLS# 6255648Listed by: SHELBY REALTY SERVICES $230,000Active3 beds 2 baths1,215 sq. ft.
$230,000Active3 beds 2 baths1,215 sq. ft.453 Cr 1750n, Bethany, IL 61914
MLS# 6255642Listed by: C21 REALTY CONCEPTS $148,500Active3 beds 1 baths1,240 sq. ft.
$148,500Active3 beds 1 baths1,240 sq. ft.9 Elm Drive, Bethany, IL 61914
MLS# 6255495Listed by: KIRK REAL ESTATE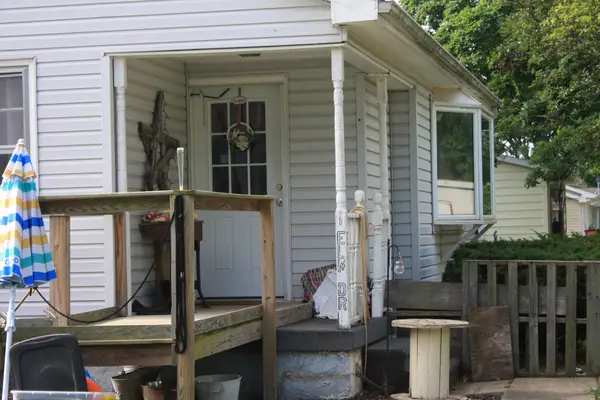 $88,000Active3 beds 2 baths1,212 sq. ft.
$88,000Active3 beds 2 baths1,212 sq. ft.1 Elm Drive, Bethany, IL 61914
MLS# 12490611Listed by: UTR INVESTMENTS LLC
