134 Country Club Drive, Bloomingdale, IL 60108
Local realty services provided by:Better Homes and Gardens Real Estate Connections
134 Country Club Drive,Bloomingdale, IL 60108
$507,500
- 5 Beds
- 4 Baths
- 3,651 sq. ft.
- Single family
- Pending
Listed by: karli schiller
Office: baird & warner
MLS#:12413452
Source:MLSNI
Price summary
- Price:$507,500
- Price per sq. ft.:$139
- Monthly HOA dues:$335
About this home
Welcome to 134 Country Club Drive - a beautifully maintained home in a quiet, upscale Bloomingdale community. This spacious two-story lives like a single-family with no shared walls, a private entrance, full finished basement, and attached two-car garage. Inside, you'll love the hardwood floors, upgraded kitchen with stainless steel appliances, cozy fireplace, and generous living space. The primary suite is a true retreat with a spa-like bath and double walk-in closets-his and hers. The finished basement features a full bathroom, large rec room, and two additional rooms perfect for guests, a home office, or a gym. Enjoy low-maintenance living with professional landscaping, a brick exterior, and an unbeatable location just minutes from shopping, dining, highways, and Metra. Move-in ready and truly the best of both worlds!
Contact an agent
Home facts
- Year built:1982
- Listing ID #:12413452
- Added:282 day(s) ago
- Updated:January 09, 2026 at 01:45 AM
Rooms and interior
- Bedrooms:5
- Total bathrooms:4
- Full bathrooms:3
- Half bathrooms:1
- Living area:3,651 sq. ft.
Heating and cooling
- Cooling:Central Air
- Heating:Forced Air, Natural Gas
Structure and exterior
- Year built:1982
- Building area:3,651 sq. ft.
Schools
- High school:Lake Park High School
- Middle school:Westfield Middle School
- Elementary school:Erickson Elementary School
Utilities
- Water:Public
- Sewer:Public Sewer
Finances and disclosures
- Price:$507,500
- Price per sq. ft.:$139
- Tax amount:$9,467 (2023)
New listings near 134 Country Club Drive
- New
 $619,000Active3 beds 3 baths1,984 sq. ft.
$619,000Active3 beds 3 baths1,984 sq. ft.187 Bourne Lane, Bloomingdale, IL 60108
MLS# 12543115Listed by: AAA PROPERTY GROUP - Open Sat, 11am to 1pm
 $435,000Pending3 beds 2 baths1,577 sq. ft.
$435,000Pending3 beds 2 baths1,577 sq. ft.143 Canterbury Court #143, Bloomingdale, IL 60108
MLS# 12539819Listed by: BERKSHIRE HATHAWAY HOMESERVICES STARCK REAL ESTATE - New
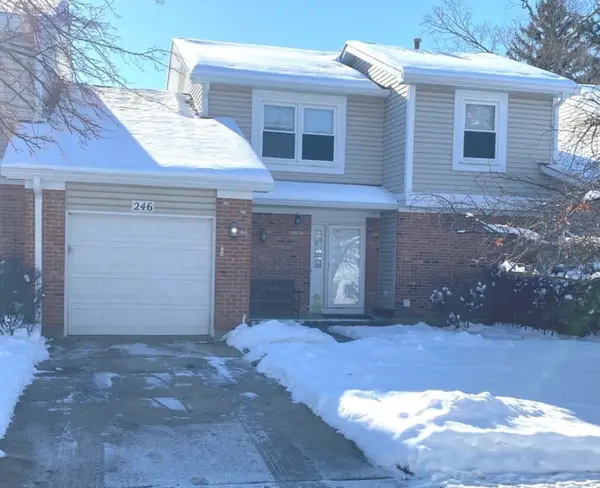 $349,900Active3 beds 2 baths1,639 sq. ft.
$349,900Active3 beds 2 baths1,639 sq. ft.246 Tamarack Drive, Bloomingdale, IL 60108
MLS# 12530383Listed by: COMPASS - New
 $299,900Active2 beds 2 baths982 sq. ft.
$299,900Active2 beds 2 baths982 sq. ft.330 Hampton Court #A, Bloomingdale, IL 60108
MLS# 12543510Listed by: GRANDVIEW REALTY, LLC 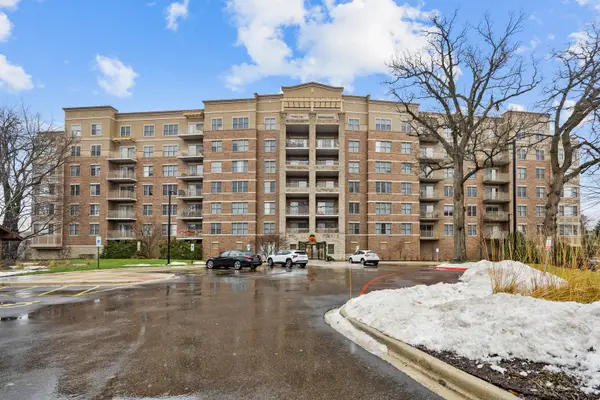 $274,900Pending1 beds 1 baths1,067 sq. ft.
$274,900Pending1 beds 1 baths1,067 sq. ft.Address Withheld By Seller, Bloomingdale, IL 60108
MLS# 12524939Listed by: ARNI REALTY INCORPORATED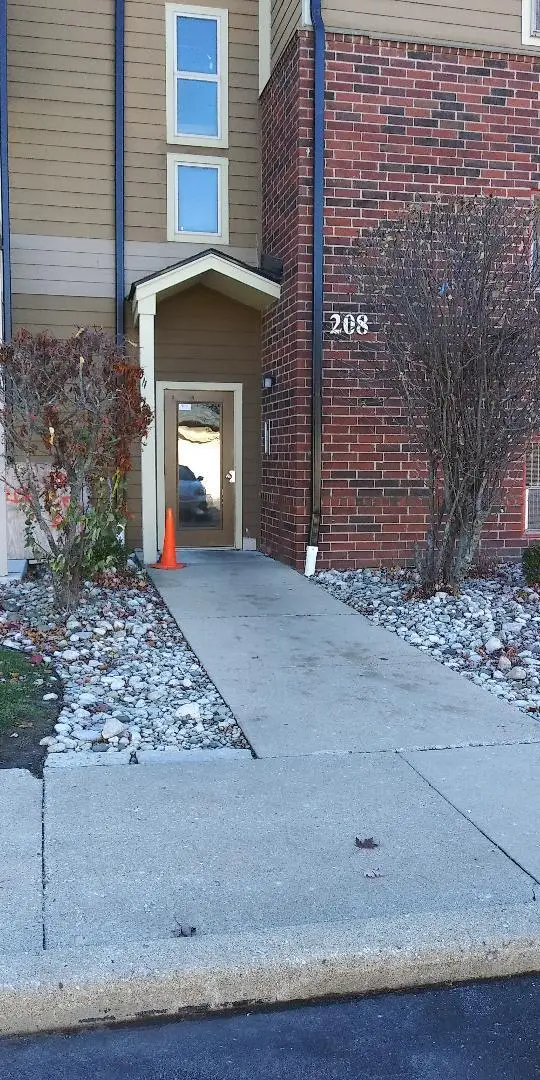 $184,900Active1 beds 1 baths687 sq. ft.
$184,900Active1 beds 1 baths687 sq. ft.Address Withheld By Seller, Bloomingdale, IL 60108
MLS# 12520504Listed by: BERG PROPERTIES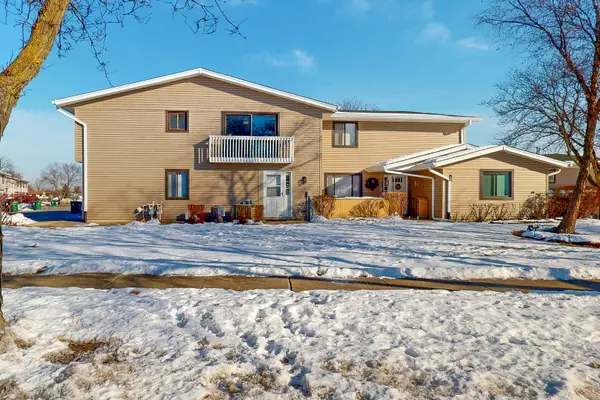 $274,900Active2 beds 1 baths1,192 sq. ft.
$274,900Active2 beds 1 baths1,192 sq. ft.199 Duxbury Court, Bloomingdale, IL 60108
MLS# 12532436Listed by: GMC REALTY LTD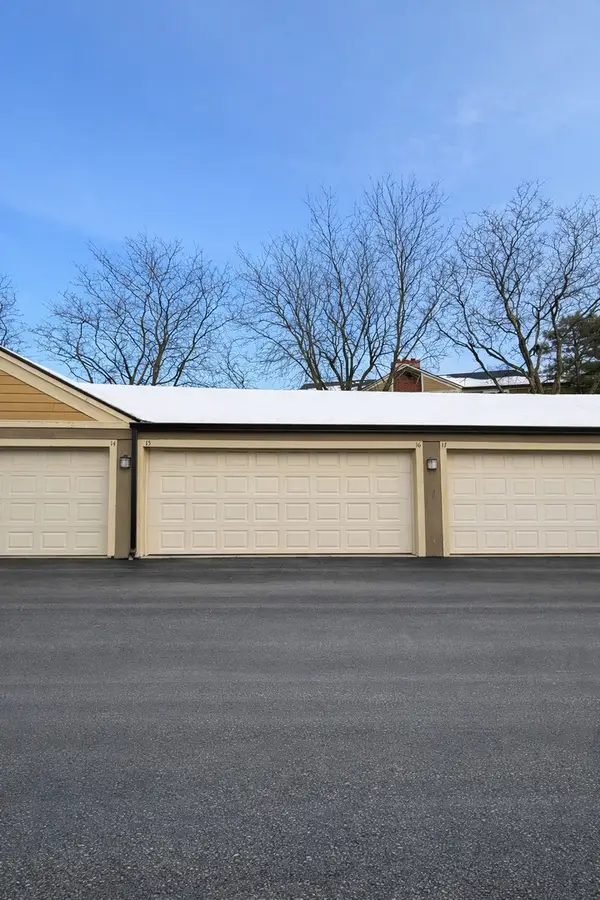 $39,000Active0 Acres
$39,000Active0 Acres122 Glengarry Drive #G15-16, Bloomingdale, IL 60108
MLS# 12533689Listed by: KELLER WILLIAMS INFINITY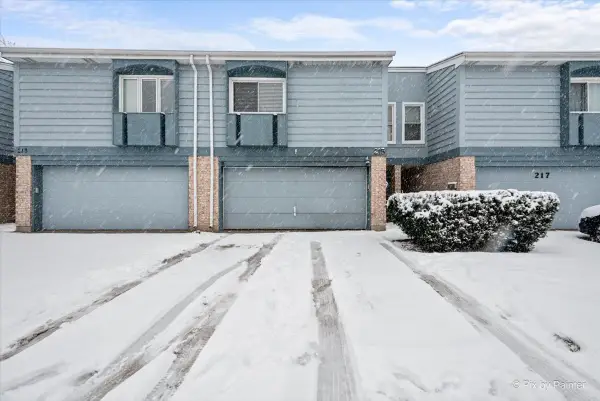 $339,900Active2 beds 2 baths1,570 sq. ft.
$339,900Active2 beds 2 baths1,570 sq. ft.215 Lakeshore Lane, Bloomingdale, IL 60108
MLS# 12532027Listed by: GC REALTY AND DEVELOPMENT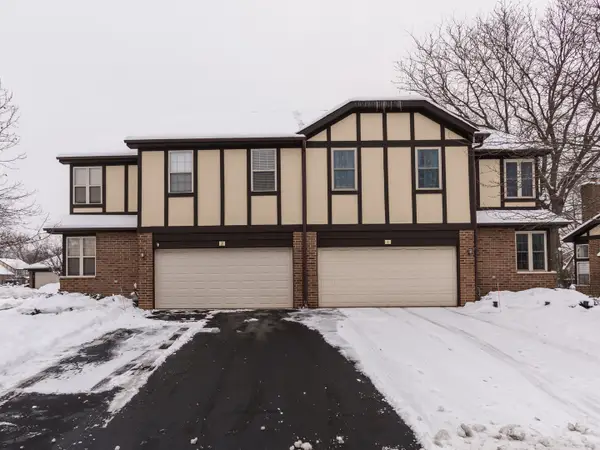 $350,000Pending2 beds 3 baths1,621 sq. ft.
$350,000Pending2 beds 3 baths1,621 sq. ft.2 Willow Bridge Way, Bloomingdale, IL 60108
MLS# 12538778Listed by: RE/MAX LIBERTY
