245 Westminster Drive, Bloomingdale, IL 60108
Local realty services provided by:Better Homes and Gardens Real Estate Star Homes
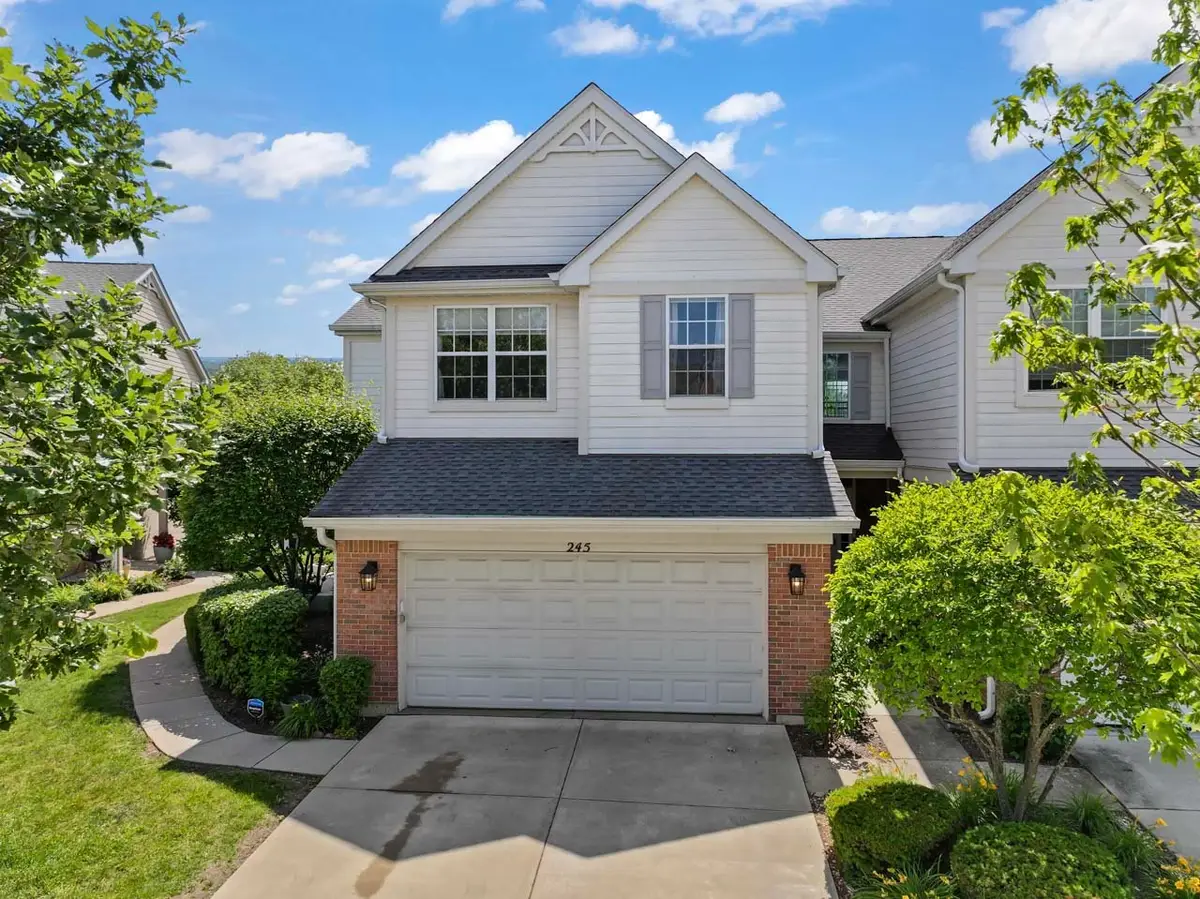
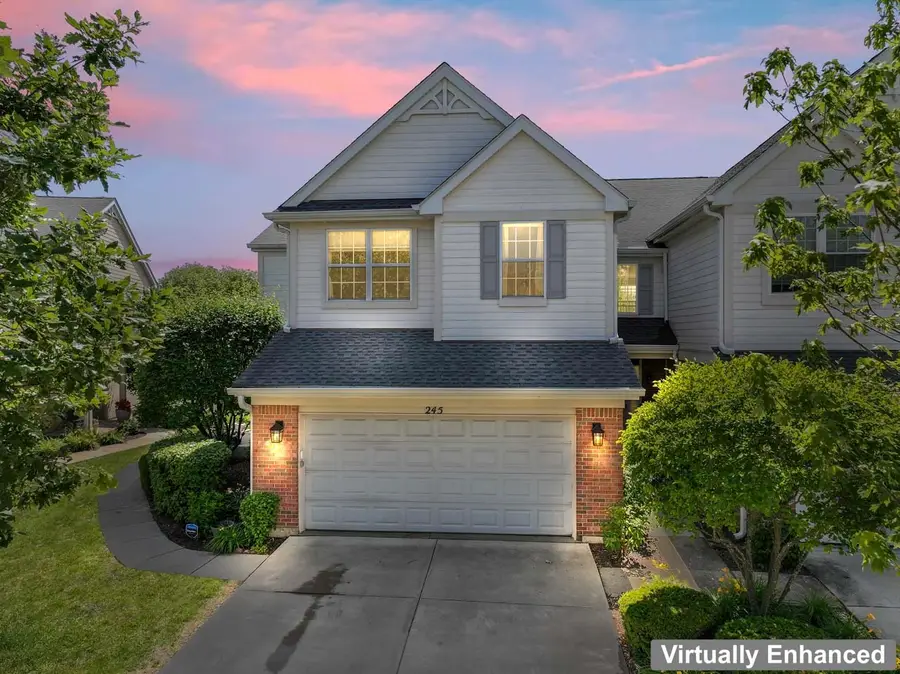

245 Westminster Drive,Bloomingdale, IL 60108
$505,000
- 3 Beds
- 4 Baths
- 3,429 sq. ft.
- Townhouse
- Active
Listed by:nicholas kramer
Office:re/max suburban
MLS#:12423855
Source:MLSNI
Price summary
- Price:$505,000
- Price per sq. ft.:$147.27
- Monthly HOA dues:$325
About this home
Experience Unrivaled Space & Prime Location at This Exquisite Bloomingdale End-Unit Townhome! Welcome to 245 Westminster Drive, a magnificent 3,400 sq ft end-unit townhome nestled in the vibrant heart of Bloomingdale. This is where luxurious living meets unbeatable convenience, offering an expansive layout perfect for both grand entertaining and comfortable everyday life. Step inside this meticulously maintained 3-bedroom, 3.5-bathroom residence and discover a home designed for modern living. The spacious master suite is a true retreat, boasting vaulted ceilings and a spa-like ensuite with a luxurious Jacuzzi tub-your personal oasis. Gleaming hardwood floors flow throughout the main living areas, complemented by stylish tile in the gourmet kitchen and versatile finished basement with NEW HVAC installed in 2025, while cozy carpeting ensures comfort upstairs. The well-appointed kitchen is a joy for any cook, complete with a functional island and abundant storage, along with a newer Samsung refrigerator and Bosch dishwasher. Beyond the kitchen, a private deck beckons, offering serene views of Springfield Park, complete with its picturesque lake, playgrounds, and direct access to the scenic DuPage Trail. Imagine morning strolls, leisurely bike rides, and family fun right outside your door! Beyond your private sanctuary, you'll discover a community rich with amenities. Enjoy the charm of Old Town Bloomingdale and indulge in retail & lifestyle favorites such as Costco, Mariano's, Cooper's Hawk, Shake Shack, Platt Hill Garden Center, and Lifetime Fitness - all just moments away. Golf enthusiasts will appreciate the close proximity to Medinah Country Club and Bloomingdale Golf Club, while premier shopping at Wood-field Mall and Oak Brook Center is a short drive. Nearby Metro stations make commuting to the city a breeze. This home offers both an exceptional lifestyle and peace of mind.
Contact an agent
Home facts
- Year built:2001
- Listing Id #:12423855
- Added:49 day(s) ago
- Updated:August 13, 2025 at 10:47 AM
Rooms and interior
- Bedrooms:3
- Total bathrooms:4
- Full bathrooms:3
- Half bathrooms:1
- Living area:3,429 sq. ft.
Heating and cooling
- Cooling:Central Air
- Heating:Electric, Natural Gas
Structure and exterior
- Year built:2001
- Building area:3,429 sq. ft.
Schools
- High school:Lake Park High School
- Middle school:Westfield Middle School
- Elementary school:Erickson Elementary School
Utilities
- Water:Lake Michigan
- Sewer:Public Sewer
Finances and disclosures
- Price:$505,000
- Price per sq. ft.:$147.27
- Tax amount:$8,470 (2023)
New listings near 245 Westminster Drive
- New
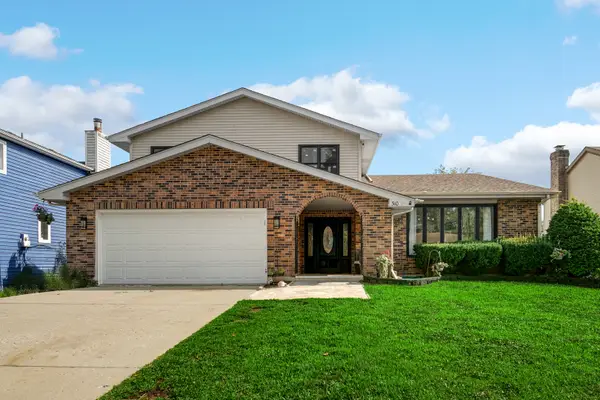 $575,000Active4 beds 3 baths2,700 sq. ft.
$575,000Active4 beds 3 baths2,700 sq. ft.310 Terry Lane, Bloomingdale, IL 60108
MLS# 12443621Listed by: REAL PEOPLE REALTY - New
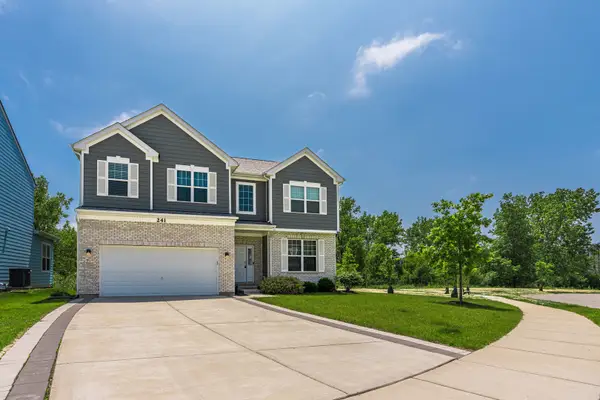 $729,000Active4 beds 3 baths2,813 sq. ft.
$729,000Active4 beds 3 baths2,813 sq. ft.241 Stonington Drive, Bloomingdale, IL 60108
MLS# 12444449Listed by: CHI REAL ESTATE GROUP LLC  $335,000Pending3 beds 3 baths1,890 sq. ft.
$335,000Pending3 beds 3 baths1,890 sq. ft.238 Clearbrook Lane, Bloomingdale, IL 60108
MLS# 12442413Listed by: @PROPERTIES CHRISTIE'S INTERNATIONAL REAL ESTATE- New
 $279,000Active2 beds 2 baths1,080 sq. ft.
$279,000Active2 beds 2 baths1,080 sq. ft.316 Lincoln Court #C, Bloomingdale, IL 60108
MLS# 12420996Listed by: KELLER WILLIAMS INSPIRE - GENEVA 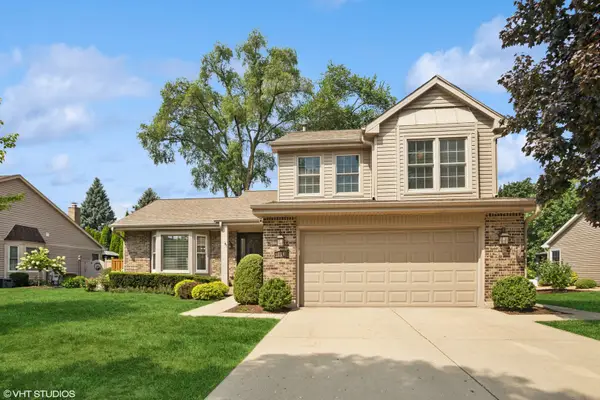 $489,900Pending3 beds 3 baths2,000 sq. ft.
$489,900Pending3 beds 3 baths2,000 sq. ft.116 N Bristol Drive, Bloomingdale, IL 60108
MLS# 12438870Listed by: WINNETKA REALTY, INC.- New
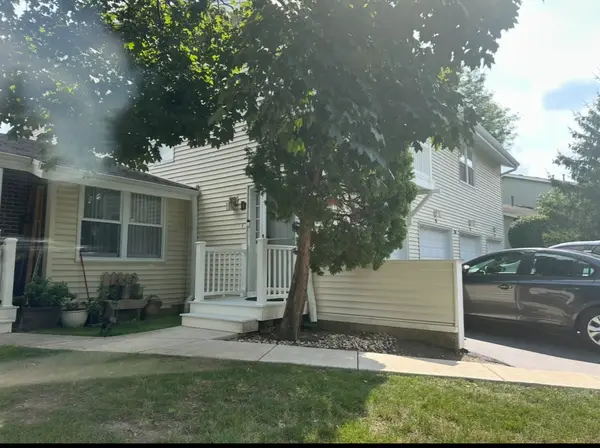 $209,900Active2 beds 1 baths1,035 sq. ft.
$209,900Active2 beds 1 baths1,035 sq. ft.188 Kendall Court #D, Bloomingdale, IL 60108
MLS# 12431342Listed by: RE/MAX ALL PRO - New
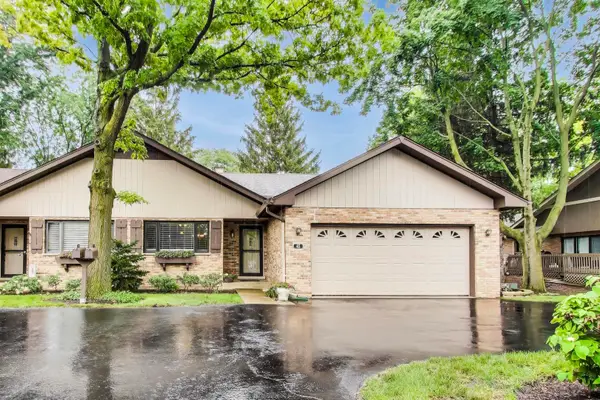 $379,000Active3 beds 3 baths2,386 sq. ft.
$379,000Active3 beds 3 baths2,386 sq. ft.45 Castle Rock Lane, Bloomingdale, IL 60108
MLS# 12430498Listed by: @PROPERTIES CHRISTIE'S INTERNATIONAL REAL ESTATE  $399,900Pending3 beds 2 baths1,613 sq. ft.
$399,900Pending3 beds 2 baths1,613 sq. ft.256 Tee Lane, Bloomingdale, IL 60108
MLS# 12439600Listed by: BERKSHIRE HATHAWAY HOMESERVICES AMERICAN HERITAGE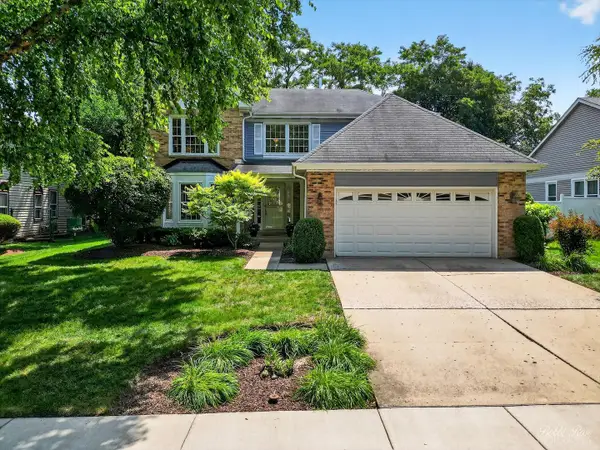 $599,000Pending4 beds 3 baths2,948 sq. ft.
$599,000Pending4 beds 3 baths2,948 sq. ft.348 Bloomfield Circle, Bloomingdale, IL 60108
MLS# 12440281Listed by: J.W. REEDY REALTY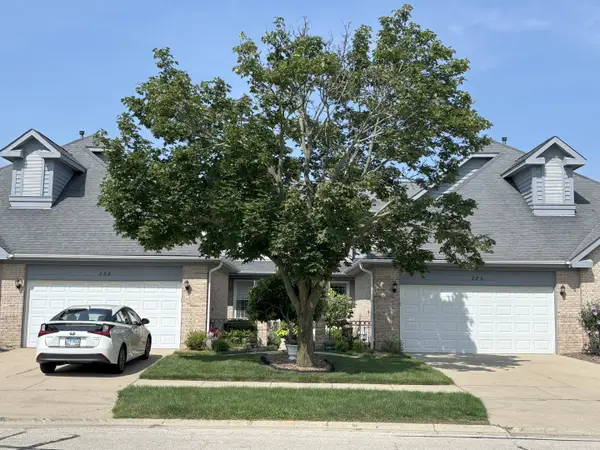 $449,000Pending3 beds 4 baths1,873 sq. ft.
$449,000Pending3 beds 4 baths1,873 sq. ft.288 Benton Lane, Bloomingdale, IL 60108
MLS# 12432843Listed by: @PROPERTIES CHRISTIE'S INTERNATIONAL REAL ESTATE
