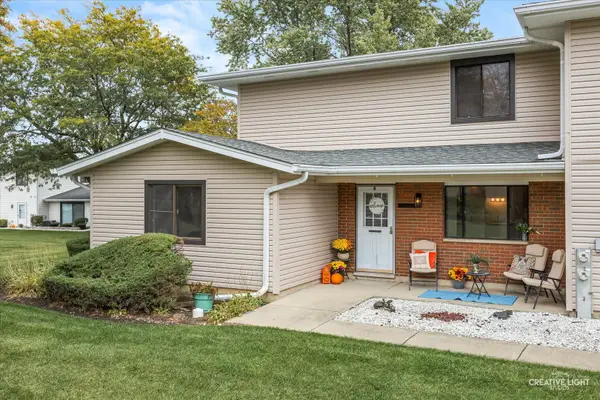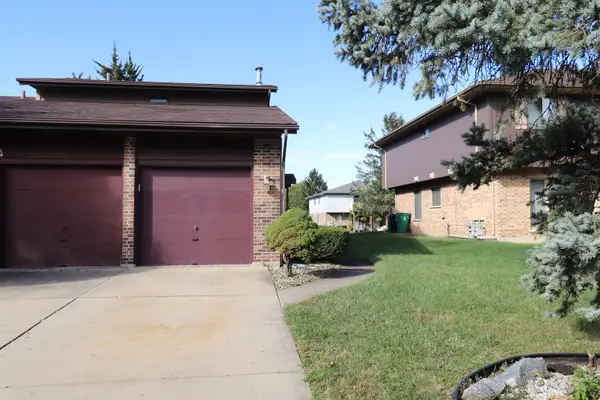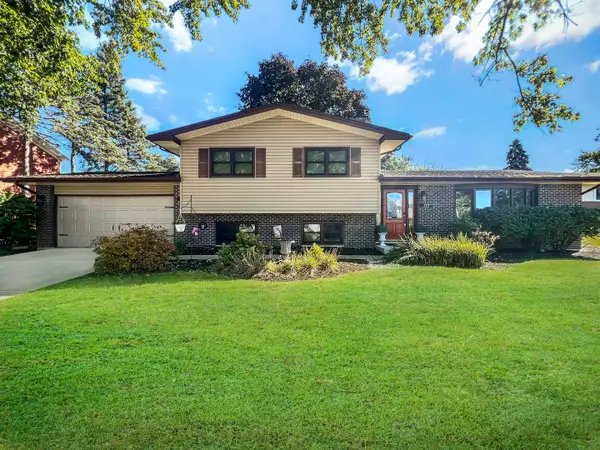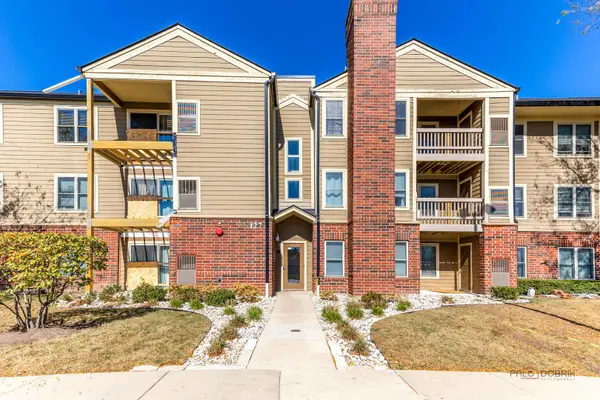253 Westminster Drive, Bloomingdale, IL 60108
Local realty services provided by:Better Homes and Gardens Real Estate Star Homes
253 Westminster Drive,Bloomingdale, IL 60108
$529,000
- 3 Beds
- 4 Baths
- 2,515 sq. ft.
- Townhouse
- Pending
Listed by:renee hughes
Office:compass
MLS#:12444995
Source:MLSNI
Price summary
- Price:$529,000
- Price per sq. ft.:$210.34
- Monthly HOA dues:$325
About this home
Prepare to be captivated by this exquisitely designed and meticulously updated end unit, boasting the largest model available with 3429 square feet of finished space which includes a full finished English basement in the coveted and private Villas of Thornfield Subdivision. With an open floor plan and expansive rooms, this home offers a stellar location that backs to the serene open areas of Springfield Park. As you step into the spacious and vaulted foyer, you'll be welcomed by the expansive living area featuring stylish upgraded millwork, custom lighting, and beautiful hardwood floors and updated fireplace. Natural light pours in, enhancing the warm and inviting atmosphere. The second floor features 3 bedrooms, updated full hall bath plus the retreat-like primary bedroom suite which offers a sitting area, vaulted ceilings, a huge walk-in closet, and a recently updated bathroom. The second-floor loft area has been updated as an office area with built in bookcases and overlooks the two-story foyer which adds architectural interest to the space. Additional features include a full bath in the finished basement area, first floor laundry and 2-car attached garage. This home offers the perfect blend of luxury, comfort, and convenience in a stellar location!
Contact an agent
Home facts
- Year built:2001
- Listing ID #:12444995
- Added:64 day(s) ago
- Updated:October 25, 2025 at 08:29 AM
Rooms and interior
- Bedrooms:3
- Total bathrooms:4
- Full bathrooms:3
- Half bathrooms:1
- Living area:2,515 sq. ft.
Heating and cooling
- Cooling:Central Air
- Heating:Forced Air, Natural Gas
Structure and exterior
- Roof:Asphalt
- Year built:2001
- Building area:2,515 sq. ft.
Schools
- High school:Lake Park High School
- Middle school:Westfield Middle School
- Elementary school:Erickson Elementary School
Utilities
- Water:Public
- Sewer:Public Sewer
Finances and disclosures
- Price:$529,000
- Price per sq. ft.:$210.34
- Tax amount:$9,819 (2024)
New listings near 253 Westminster Drive
- Open Sat, 10am to 12pmNew
 $279,000Active3 beds 2 baths1,531 sq. ft.
$279,000Active3 beds 2 baths1,531 sq. ft.135 Fairlane Court #B, Bloomingdale, IL 60108
MLS# 12488636Listed by: KELLER WILLIAMS INSPIRE - GENEVA - New
 $269,900Active2 beds 2 baths1,253 sq. ft.
$269,900Active2 beds 2 baths1,253 sq. ft.120 Lakeview Drive #514, Bloomingdale, IL 60108
MLS# 12500887Listed by: COLDWELL BANKER REALTY - New
 $349,000Active4 beds 2 baths1,480 sq. ft.
$349,000Active4 beds 2 baths1,480 sq. ft.224 Oakwood Lane, Bloomingdale, IL 60108
MLS# 12500832Listed by: LANDMARK REALTORS - New
 $250,000Active3 beds 2 baths1,444 sq. ft.
$250,000Active3 beds 2 baths1,444 sq. ft.316 Morningside Drive #B, Bloomingdale, IL 60108
MLS# 12477380Listed by: HOMESMART CONNECT LLC - New
 $415,000Active4 beds 2 baths1,878 sq. ft.
$415,000Active4 beds 2 baths1,878 sq. ft.253 Sterling Lane, Bloomingdale, IL 60108
MLS# 12497341Listed by: MISTERHOMES REAL ESTATE  $524,900Pending4 beds 3 baths2,078 sq. ft.
$524,900Pending4 beds 3 baths2,078 sq. ft.177 Cardinal Drive, Bloomingdale, IL 60108
MLS# 12496765Listed by: HOMESMART CONNECT LLC $209,000Pending2 beds 1 baths844 sq. ft.
$209,000Pending2 beds 1 baths844 sq. ft.127 Glengarry Drive #307, Bloomingdale, IL 60108
MLS# 12494556Listed by: RE/MAX SUBURBAN $245,000Active2 beds 1 baths1,080 sq. ft.
$245,000Active2 beds 1 baths1,080 sq. ft.Address Withheld By Seller, Bloomingdale, IL 60108
MLS# 12493416Listed by: SERENE CORPORATION $355,000Active2 beds 3 baths1,492 sq. ft.
$355,000Active2 beds 3 baths1,492 sq. ft.286 Lorraine Circle, Bloomingdale, IL 60108
MLS# 12483588Listed by: ONE SOURCE REALTY $569,900Pending3 beds 2 baths2,000 sq. ft.
$569,900Pending3 beds 2 baths2,000 sq. ft.158 S Prairie Avenue, Bloomingdale, IL 60108
MLS# 12491606Listed by: HOMESMART CONNECT LLC
