1004 Mount Carmel Road, Bloomington, IL 61705
Local realty services provided by:Better Homes and Gardens Real Estate Star Homes
1004 Mount Carmel Road,Bloomington, IL 61705
$659,900
- 5 Beds
- 4 Baths
- 4,254 sq. ft.
- Single family
- Pending
Listed by:deb connor
Office:coldwell banker real estate group
MLS#:12415731
Source:MLSNI
Price summary
- Price:$659,900
- Price per sq. ft.:$155.12
- Monthly HOA dues:$8.33
About this home
GORGEOUS New Construction in The Grove on Kickapoo Creek! Open floor plan with first floor Primary suite and a walkout basement. So much space in this 5 Bedroom, 3 1/2 Bath home. Enter into the beautiful foyer with a beamed ceiling. First floor Office/Flex room with vaulted ceiling. The Kitchen is a chefs delight with quartz counter tops, many white cabinets, White oak center island eating bar, butler's pantry with custom built in shelving and buffet/coffee bar with cabinets and floating shelves. Amazing 2 story Living Room with gas fireplace floor to ceiling custom surround and beautiful windows. Wonderful Primary suite with large walk in closet, Tile surround shower, 2 sink vanity. Mudroom with built in lockers, and laundry hookups. Upstairs offers a nice size Loft with a ship lap accent wall, 3 Large bedrooms and a full bath. Finished basement with a great Family Room, Bedroom, full Bath and abundance of storage space. 3 car car with epoxy floor, 28 x 10 composite deck and fully sodded yard. No back yard neighbors.
Contact an agent
Home facts
- Year built:2025
- Listing ID #:12415731
- Added:74 day(s) ago
- Updated:October 11, 2025 at 04:28 AM
Rooms and interior
- Bedrooms:5
- Total bathrooms:4
- Full bathrooms:3
- Half bathrooms:1
- Living area:4,254 sq. ft.
Heating and cooling
- Cooling:Central Air
- Heating:Natural Gas
Structure and exterior
- Year built:2025
- Building area:4,254 sq. ft.
Schools
- High school:Normal Community High School
- Middle school:Evans Jr High
- Elementary school:Benjamin Elementary
Utilities
- Water:Public
- Sewer:Public Sewer
Finances and disclosures
- Price:$659,900
- Price per sq. ft.:$155.12
New listings near 1004 Mount Carmel Road
- New
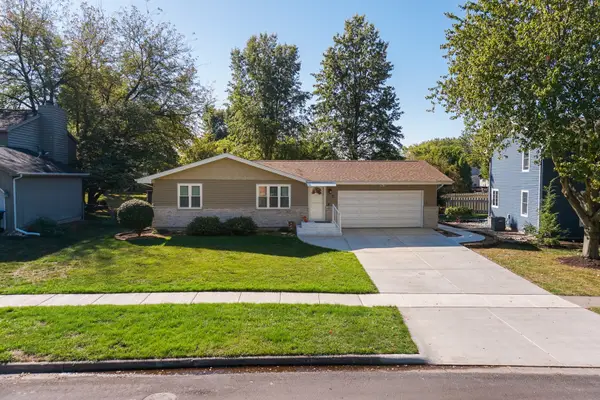 $294,900Active3 beds 3 baths1,484 sq. ft.
$294,900Active3 beds 3 baths1,484 sq. ft.3 Kenfield Circle, Bloomington, IL 61704
MLS# 12491318Listed by: BRILLIANT REAL ESTATE - New
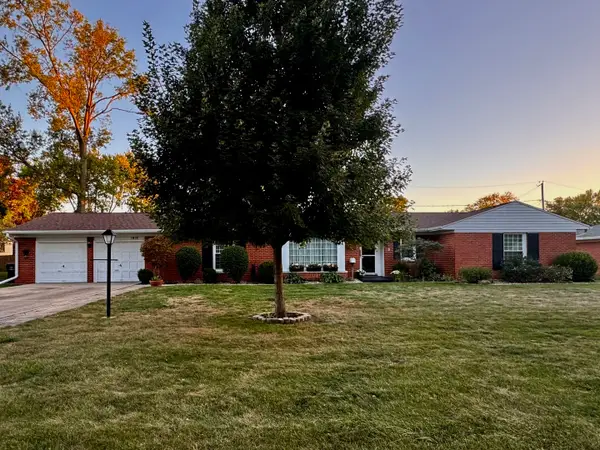 $305,000Active4 beds 2 baths2,544 sq. ft.
$305,000Active4 beds 2 baths2,544 sq. ft.1919 Owens Drive, Bloomington, IL 61701
MLS# 12491496Listed by: COLDWELL BANKER REAL ESTATE GROUP - New
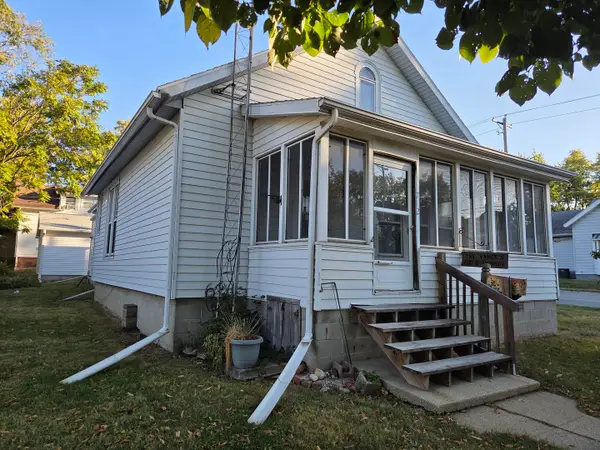 $145,000Active2 beds 1 baths2,824 sq. ft.
$145,000Active2 beds 1 baths2,824 sq. ft.712 E Monroe Street, Bloomington, IL 61701
MLS# 12491692Listed by: BHHS CENTRAL ILLINOIS, REALTORS - New
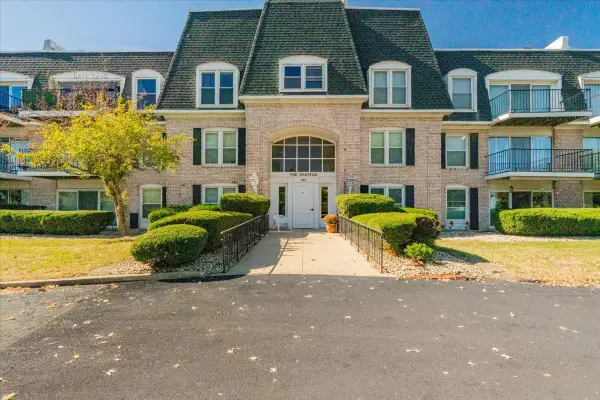 $138,500Active2 beds 1 baths1,051 sq. ft.
$138,500Active2 beds 1 baths1,051 sq. ft.111 Rust Road #211, Bloomington, IL 61701
MLS# 12492921Listed by: KELLER WILLIAMS REVOLUTION - New
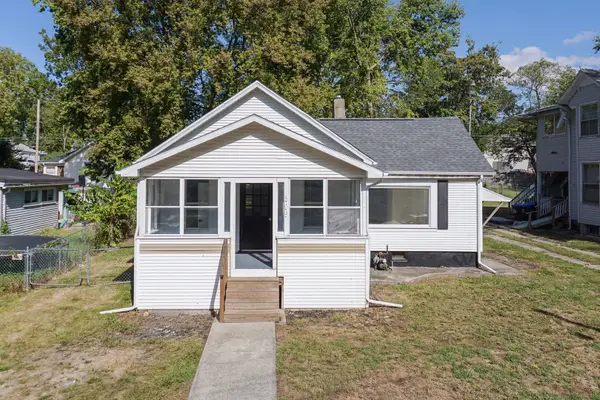 $135,000Active2 beds 1 baths758 sq. ft.
$135,000Active2 beds 1 baths758 sq. ft.809 W Monroe Street, Bloomington, IL 61701
MLS# 12491860Listed by: COUILLARD AND COMPANY - Open Sat, 1:30 to 3pmNew
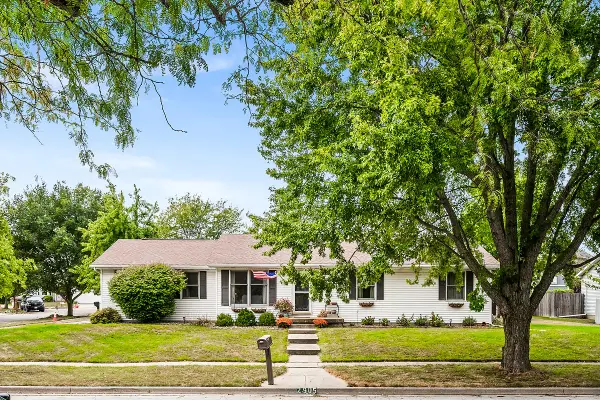 $269,900Active3 beds 2 baths2,576 sq. ft.
$269,900Active3 beds 2 baths2,576 sq. ft.2905 Scarborough Street, Bloomington, IL 61705
MLS# 12487420Listed by: RE/MAX RISING - Open Sat, 10 to 11:30amNew
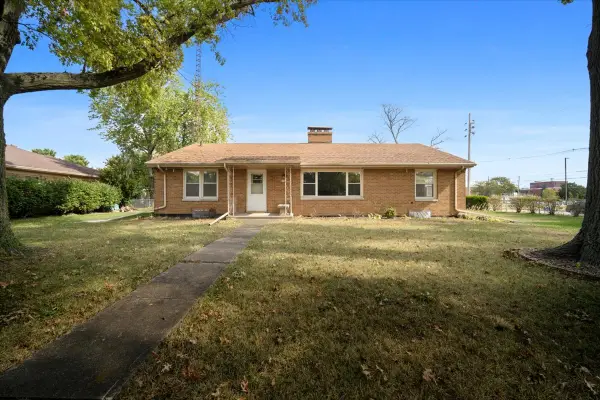 $289,000Active3 beds 2 baths3,870 sq. ft.
$289,000Active3 beds 2 baths3,870 sq. ft.2202 E Oakland Avenue, Bloomington, IL 61701
MLS# 12486205Listed by: RE/MAX RISING - Open Sun, 1:30 to 3pmNew
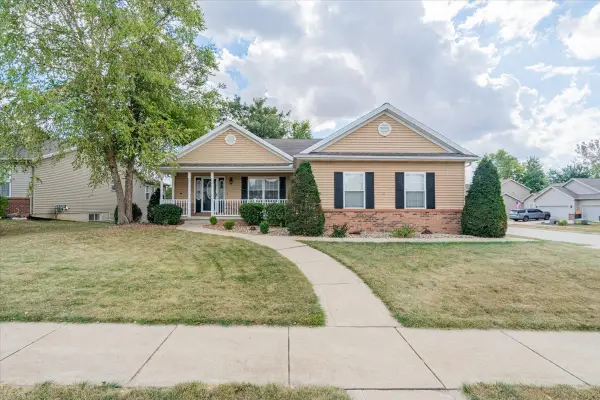 $360,000Active3 beds 2 baths1,973 sq. ft.
$360,000Active3 beds 2 baths1,973 sq. ft.1008 Wittenwoods Drive, Bloomington, IL 61704
MLS# 12489274Listed by: KELLER WILLIAMS REVOLUTION - New
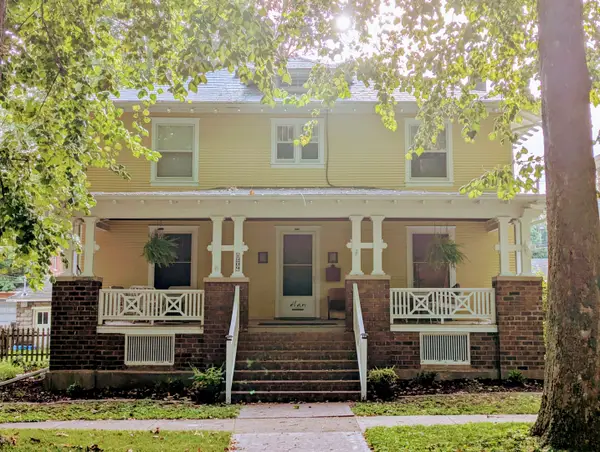 $285,000Active3 beds 3 baths2,328 sq. ft.
$285,000Active3 beds 3 baths2,328 sq. ft.1209 N Clinton Boulevard, Bloomington, IL 61701
MLS# 12491438Listed by: REALTY ONE GROUP INC. - New
 $225,000Active3 beds 2 baths2,288 sq. ft.
$225,000Active3 beds 2 baths2,288 sq. ft.8468 Carriage Hills Road, Bloomington, IL 61705
MLS# 12488590Listed by: KELLER WILLIAMS REVOLUTION
