1113 Willow Creek Drive, Bloomington, IL 61705
Local realty services provided by:Better Homes and Gardens Real Estate Star Homes
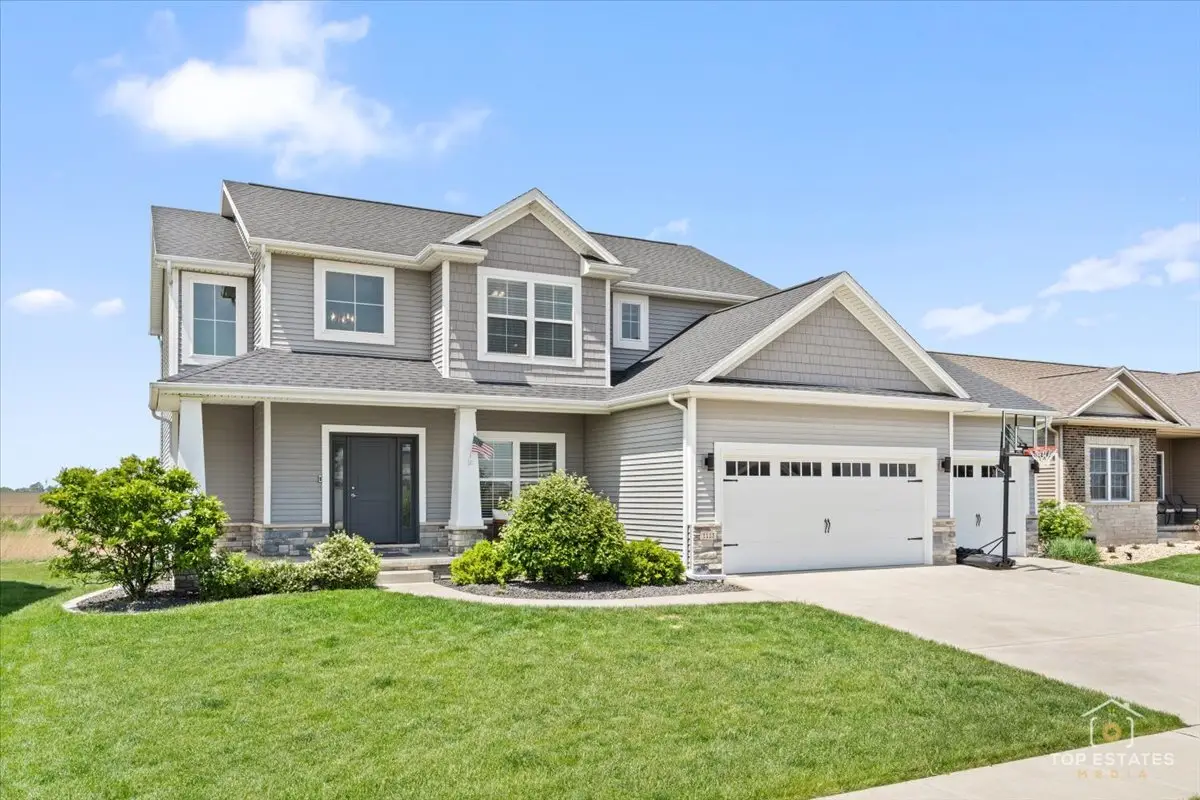
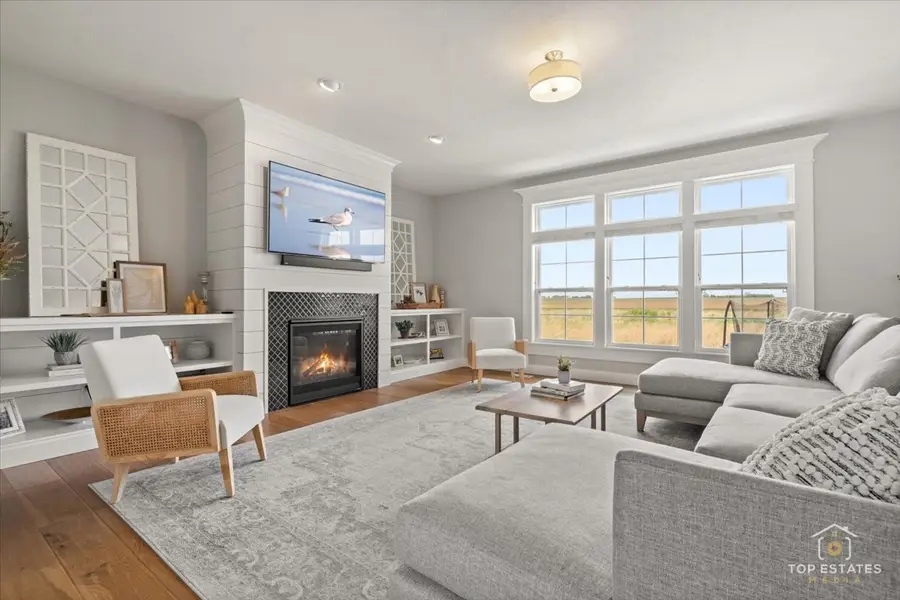
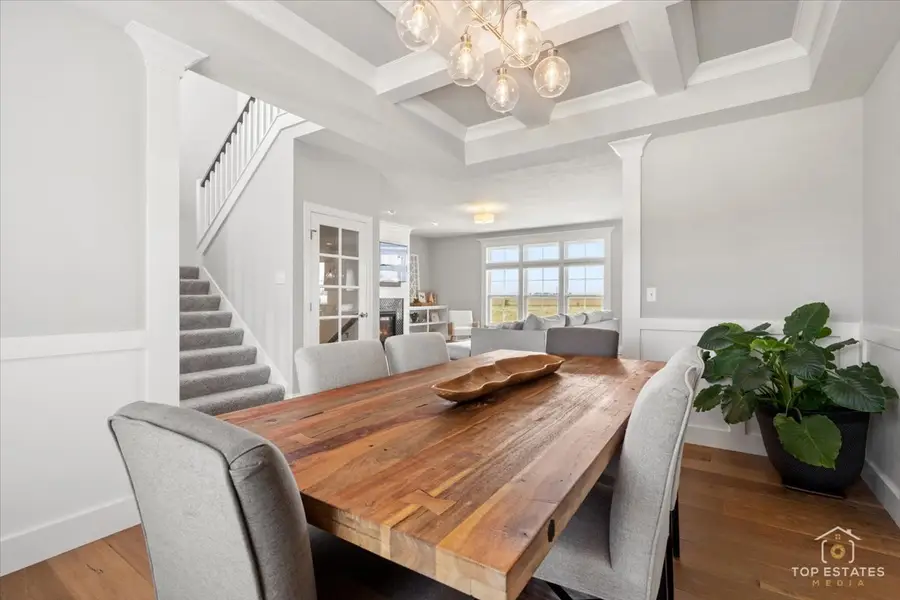
1113 Willow Creek Drive,Bloomington, IL 61705
$515,000
- 5 Beds
- 4 Baths
- 3,644 sq. ft.
- Single family
- Pending
Listed by:tamara verdin
Office:prello realty
MLS#:12362935
Source:MLSNI
Price summary
- Price:$515,000
- Price per sq. ft.:$141.33
- Monthly HOA dues:$8.33
About this home
Better Than New in The Grove! This recently built two-story home is located in the highly desirable, family-friendly Grove neighborhood near Benjamin Elementary. One of its standout features? No backyard neighbors-ever. The home backs directly to protected prairie grasses, native wildflowers, and the scenic Kickapoo Creek, offering unobstructed natural views and a peaceful setting. A mowed grass walking path behind the lot invites easy access to nature and quiet morning strolls. Whether you're enjoying coffee on the deck or entertaining around the fire on the beautiful brick patio, the outdoor space offers both privacy and connection to the serene prairie landscape. Inside, the home features an open, light-filled floor plan with 9-foot ceilings, hardwood floors, and a spacious family room complete with a gas fireplace and custom built-ins. A flexible front room with a coffered ceiling provides the perfect space for formal dining, a study, or additional lounge space. The eat-in kitchen is designed for both everyday living and entertaining, with quartz countertops, a large center island, stainless steel appliances, a tile backsplash, and generous cabinet space. A practical mudroom/laundry combo off the garage adds convenience, complete with built-in storage. The attached garage even includes an EV charger, ready for your electric vehicle. Upstairs, the luxurious primary suite offers a true retreat, featuring his-and-hers walk-in closets and a spa-like bath with a Jacuzzi tub, a tiled walk-in shower, and a double vanity. Three additional bedrooms and a shared bath with dual sinkscomplete the upper level. One bedroom currently functions as a playroom, showcasing a creative magnetic chalkboard wall-perfect for kids or a home classroom. The finished basement adds even more living space, with a fifth bedroom, a full bath, and a spacious rec room with daylight windows-ideal for a home theater, fitness area, or game room. Set on a beautifully landscaped lot with in-ground irrigation and surrounded by nature and wonderful neighbors, this home offers a rare combination of modern comfort, thoughtful upgrades, and a one-of-a-kind, protected setting. Move-in ready and meticulously maintained, it truly is better than new.
Contact an agent
Home facts
- Year built:2018
- Listing Id #:12362935
- Added:86 day(s) ago
- Updated:August 13, 2025 at 07:39 AM
Rooms and interior
- Bedrooms:5
- Total bathrooms:4
- Full bathrooms:3
- Half bathrooms:1
- Living area:3,644 sq. ft.
Heating and cooling
- Cooling:Central Air
- Heating:Forced Air, Natural Gas
Structure and exterior
- Roof:Asphalt
- Year built:2018
- Building area:3,644 sq. ft.
Schools
- High school:Normal Community High School
- Middle school:Evans Jr High
- Elementary school:Benjamin Elementary
Utilities
- Water:Public
- Sewer:Public Sewer
Finances and disclosures
- Price:$515,000
- Price per sq. ft.:$141.33
- Tax amount:$10,617 (2024)
New listings near 1113 Willow Creek Drive
- Open Sat, 10am to 12pmNew
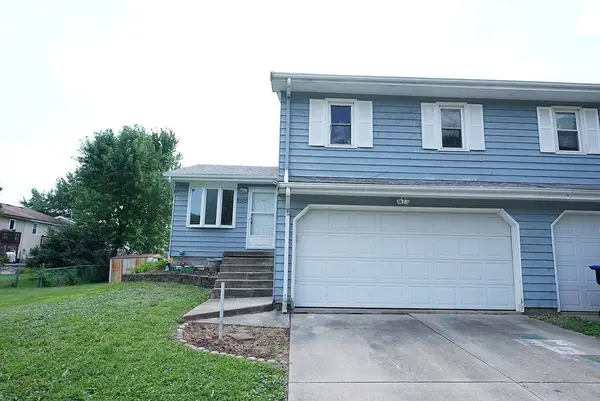 $179,900Active3 beds 2 baths1,357 sq. ft.
$179,900Active3 beds 2 baths1,357 sq. ft.2503 Lowman Drive, Bloomington, IL 61704
MLS# 12446107Listed by: BRILLIANT REAL ESTATE - New
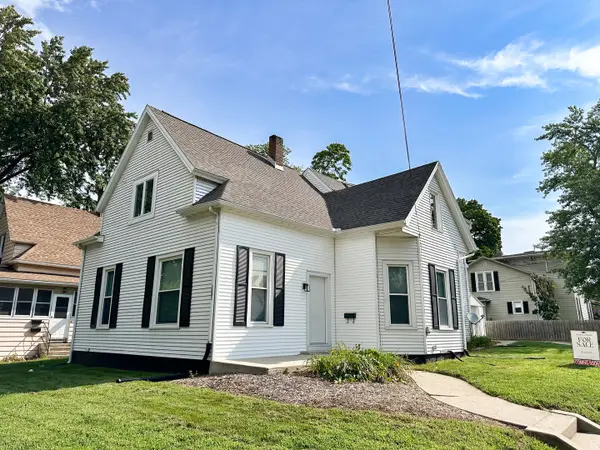 $215,000Active5 beds 2 baths2,337 sq. ft.
$215,000Active5 beds 2 baths2,337 sq. ft.1001 N Lee Street, Bloomington, IL 61701
MLS# 12444113Listed by: BERINGER REALTY - New
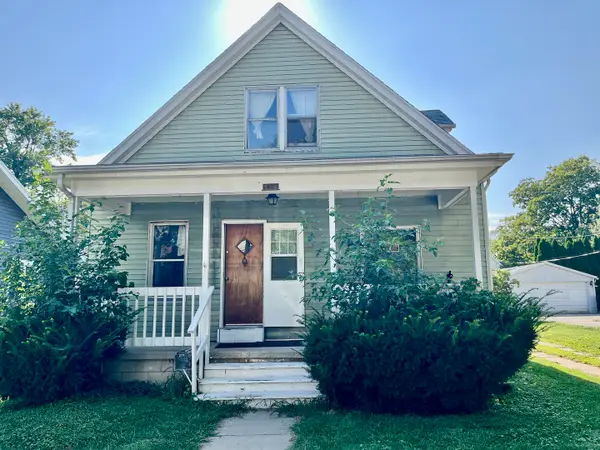 $110,000Active3 beds 2 baths1,246 sq. ft.
$110,000Active3 beds 2 baths1,246 sq. ft.403 Willard Avenue, Bloomington, IL 61701
MLS# 12443626Listed by: COLDWELL BANKER REAL ESTATE GROUP - New
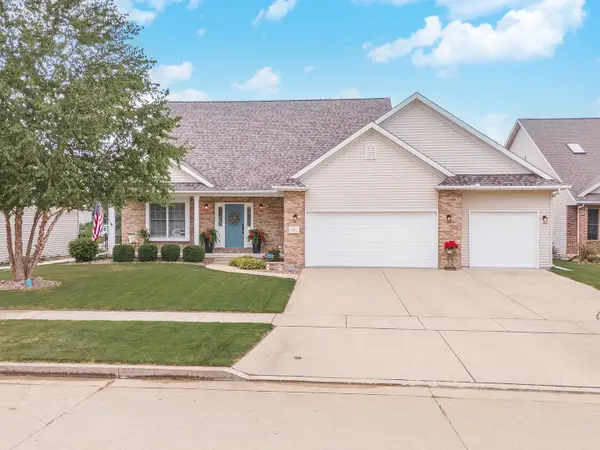 $479,900Active5 beds 4 baths4,369 sq. ft.
$479,900Active5 beds 4 baths4,369 sq. ft.3107 Sable Oaks Road, Bloomington, IL 61704
MLS# 12406012Listed by: COLDWELL BANKER REAL ESTATE GROUP - New
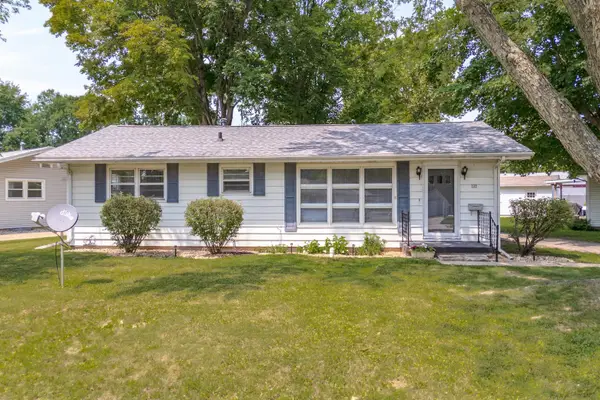 $172,500Active3 beds 1 baths1,036 sq. ft.
$172,500Active3 beds 1 baths1,036 sq. ft.105 Conley Circle, Bloomington, IL 61701
MLS# 12417155Listed by: COLDWELL BANKER REAL ESTATE GROUP - New
 $149,900Active3 beds 2 baths1,512 sq. ft.
$149,900Active3 beds 2 baths1,512 sq. ft.912 S Madison Street, Bloomington, IL 61701
MLS# 12445653Listed by: COLDWELL BANKER REAL ESTATE GROUP - Open Sat, 9 to 10:30amNew
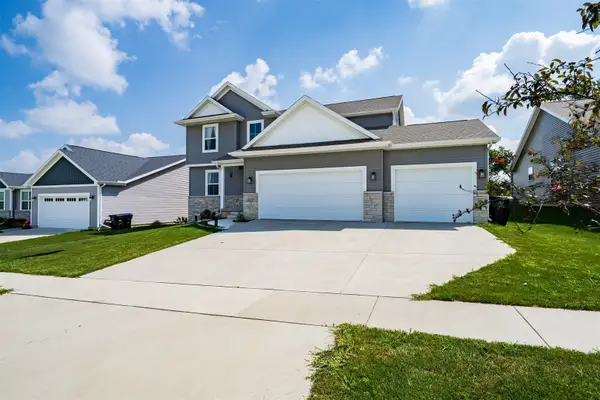 $419,000Active3 beds 3 baths1,974 sq. ft.
$419,000Active3 beds 3 baths1,974 sq. ft.2512 Savanna Road, Bloomington, IL 61705
MLS# 12445149Listed by: COLDWELL BANKER REAL ESTATE GROUP - New
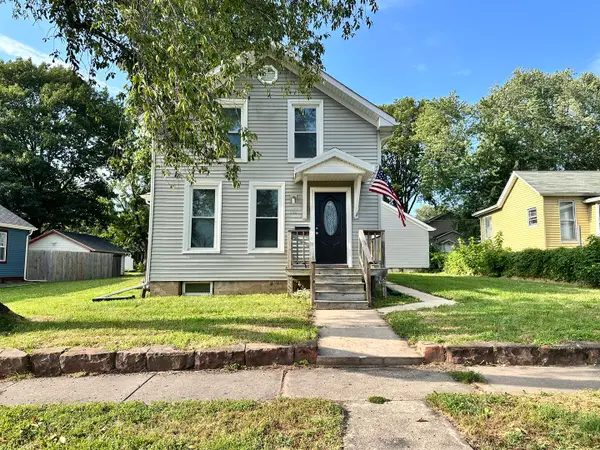 $159,900Active4 beds 2 baths1,278 sq. ft.
$159,900Active4 beds 2 baths1,278 sq. ft.408 E Mill Street, Bloomington, IL 61701
MLS# 12443646Listed by: COLDWELL BANKER REAL ESTATE GROUP - Open Sat, 11am to 1pmNew
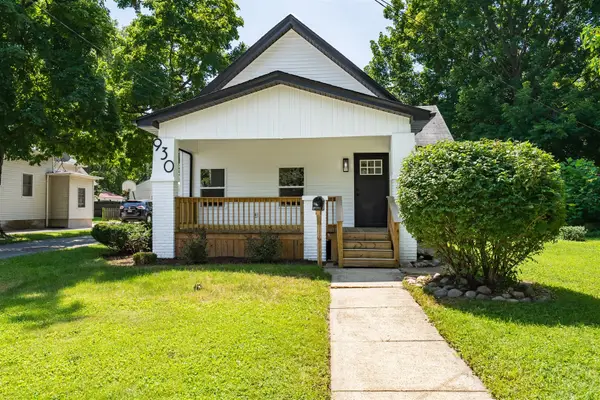 $215,000Active3 beds 2 baths1,529 sq. ft.
$215,000Active3 beds 2 baths1,529 sq. ft.930 W Macarthur Avenue, Bloomington, IL 61701
MLS# 12444922Listed by: RE/MAX CHOICE - New
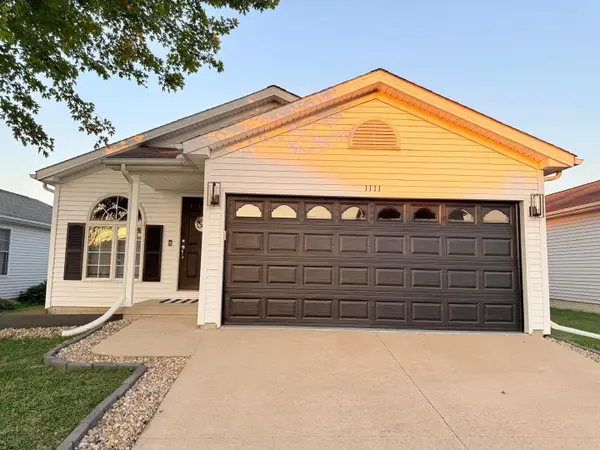 $279,000Active4 beds 3 baths2,450 sq. ft.
$279,000Active4 beds 3 baths2,450 sq. ft.1111 Rader Run, Bloomington, IL 61704
MLS# 12445290Listed by: BEYCOME BROKERAGE REALTY LLC
