1117 Staghorne Way, Bloomington, IL 61705
Local realty services provided by:Better Homes and Gardens Real Estate Connections
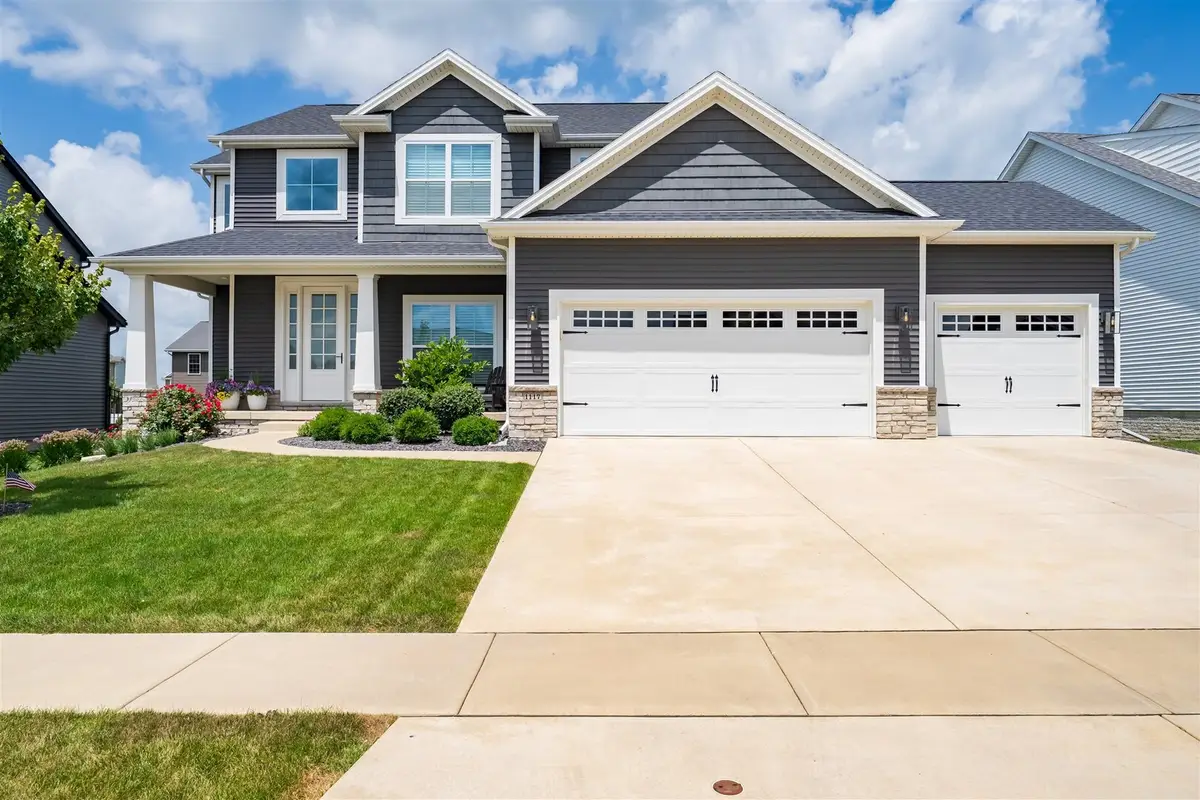
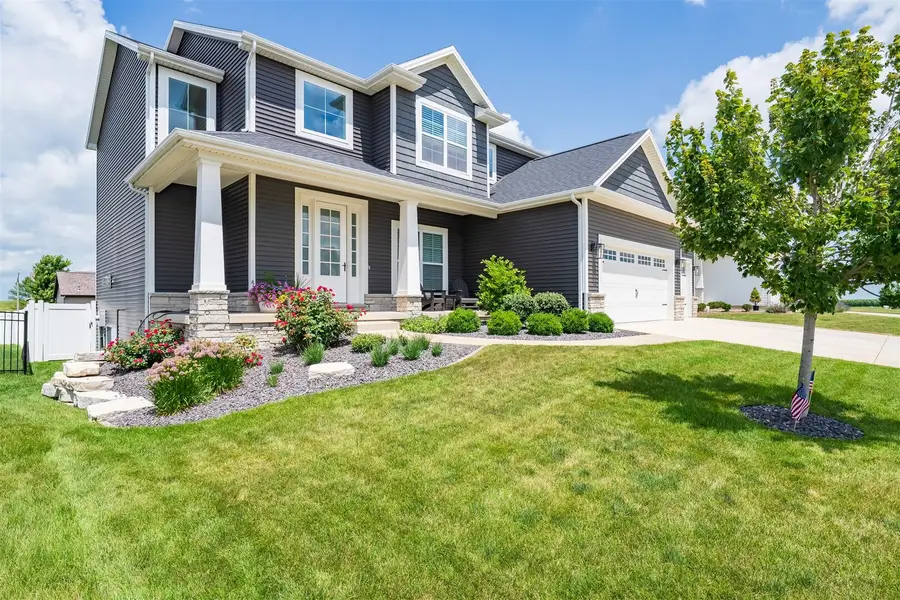
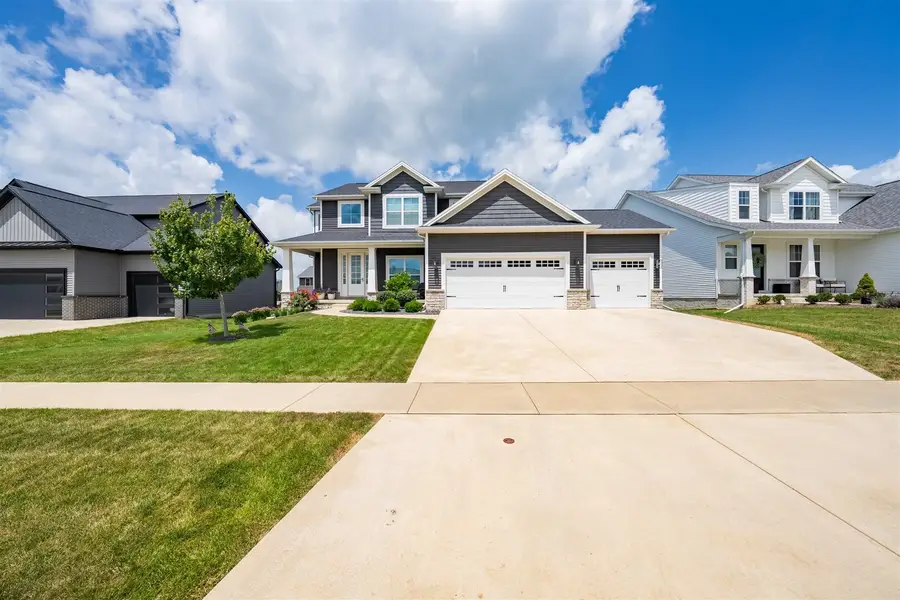
1117 Staghorne Way,Bloomington, IL 61705
$499,500
- 5 Beds
- 4 Baths
- 3,253 sq. ft.
- Single family
- Pending
Listed by:cindy eckols
Office:re/max choice
MLS#:12422651
Source:MLSNI
Price summary
- Price:$499,500
- Price per sq. ft.:$153.55
- Monthly HOA dues:$8.33
About this home
This exquisite home, constructed in 2020, boasts four bedrooms along with an additional bonus room in the basement. With a total of 3.5 bathrooms, it offers ample space for family and guests. The three-car garage provides extra storage capacity to meet all your needs. Upon entering, you are welcomed by an abundance of natural light and an open floor plan that enhances the home's inviting atmosphere. The cozy living room features a gas fireplace, while the kitchen is a chef's dream, showcasing elegant quartz countertops, soft-close cabinets, stainless stell appliances, gas stove with a true range hood venting and an island microwave for effortless meal preparation. Upstairs, the spacious master bedroom includes his and hers closets, a luxurious soaking tub, a separate shower, and a double vanity. Recent updates, completed in 2024, include a fresh coat of paint throughout the house, the addition of brick pavers, resurfacing of the deck with new railings, and newly installed recessed lighting in the basement. The finished basement offers a full bathroom and a large family room, making it a perfect space for entertainment. There is so much more to discover-come see it for yourself!
Contact an agent
Home facts
- Year built:2020
- Listing Id #:12422651
- Added:28 day(s) ago
- Updated:August 13, 2025 at 07:45 AM
Rooms and interior
- Bedrooms:5
- Total bathrooms:4
- Full bathrooms:3
- Half bathrooms:1
- Living area:3,253 sq. ft.
Heating and cooling
- Cooling:Central Air
- Heating:Natural Gas
Structure and exterior
- Year built:2020
- Building area:3,253 sq. ft.
Schools
- High school:Normal Community High School
- Middle school:Evans Jr High
- Elementary school:Benjamin Elementary
Utilities
- Water:Public
- Sewer:Public Sewer
Finances and disclosures
- Price:$499,500
- Price per sq. ft.:$153.55
- Tax amount:$10,446 (2024)
New listings near 1117 Staghorne Way
- Open Sat, 10am to 12pmNew
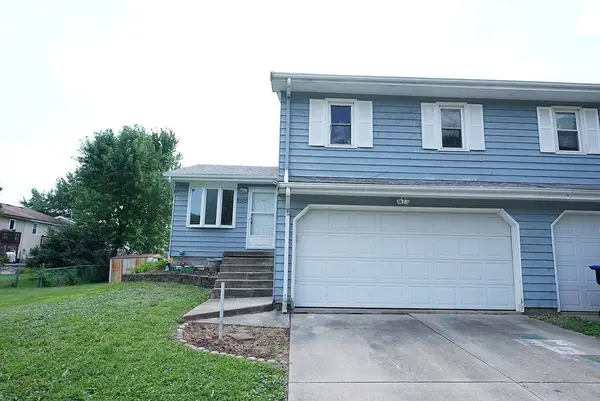 $179,900Active3 beds 2 baths1,357 sq. ft.
$179,900Active3 beds 2 baths1,357 sq. ft.2503 Lowman Drive, Bloomington, IL 61704
MLS# 12446107Listed by: BRILLIANT REAL ESTATE - New
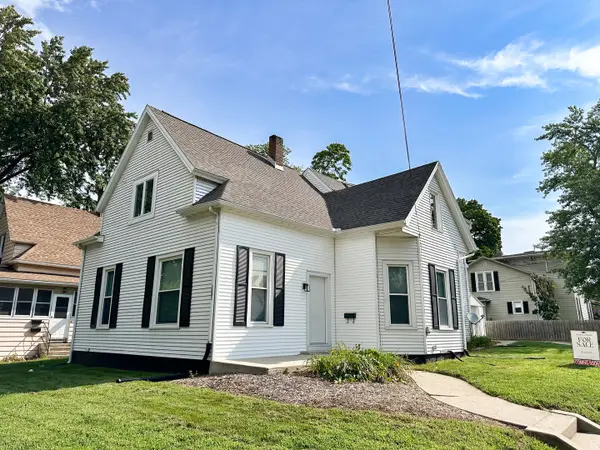 $215,000Active5 beds 2 baths2,337 sq. ft.
$215,000Active5 beds 2 baths2,337 sq. ft.1001 N Lee Street, Bloomington, IL 61701
MLS# 12444113Listed by: BERINGER REALTY - New
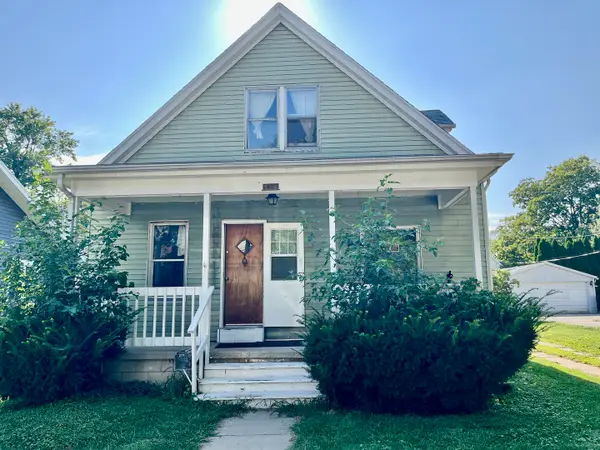 $110,000Active3 beds 2 baths1,246 sq. ft.
$110,000Active3 beds 2 baths1,246 sq. ft.403 Willard Avenue, Bloomington, IL 61701
MLS# 12443626Listed by: COLDWELL BANKER REAL ESTATE GROUP - New
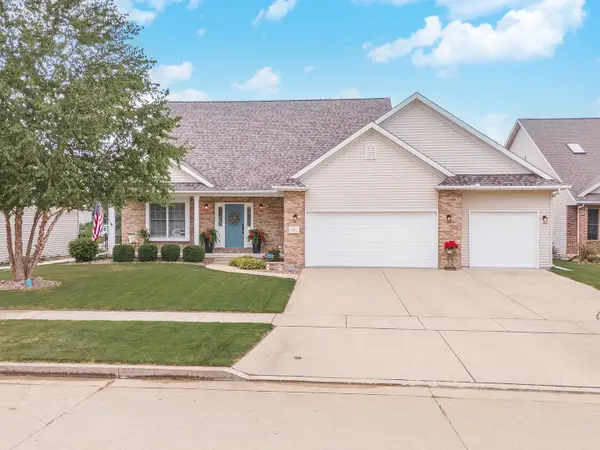 $479,900Active5 beds 4 baths4,369 sq. ft.
$479,900Active5 beds 4 baths4,369 sq. ft.3107 Sable Oaks Road, Bloomington, IL 61704
MLS# 12406012Listed by: COLDWELL BANKER REAL ESTATE GROUP - New
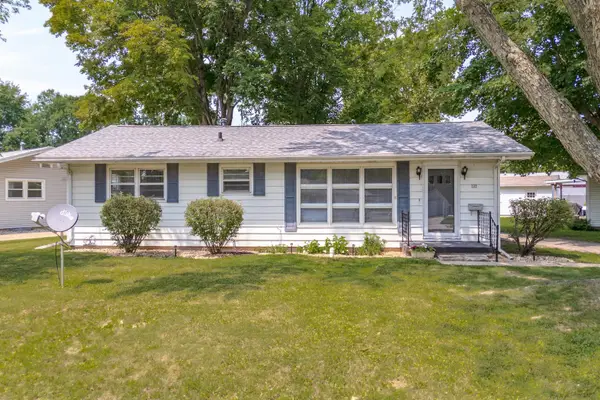 $172,500Active3 beds 1 baths1,036 sq. ft.
$172,500Active3 beds 1 baths1,036 sq. ft.105 Conley Circle, Bloomington, IL 61701
MLS# 12417155Listed by: COLDWELL BANKER REAL ESTATE GROUP - New
 $149,900Active3 beds 2 baths1,512 sq. ft.
$149,900Active3 beds 2 baths1,512 sq. ft.912 S Madison Street, Bloomington, IL 61701
MLS# 12445653Listed by: COLDWELL BANKER REAL ESTATE GROUP - Open Sat, 9 to 10:30amNew
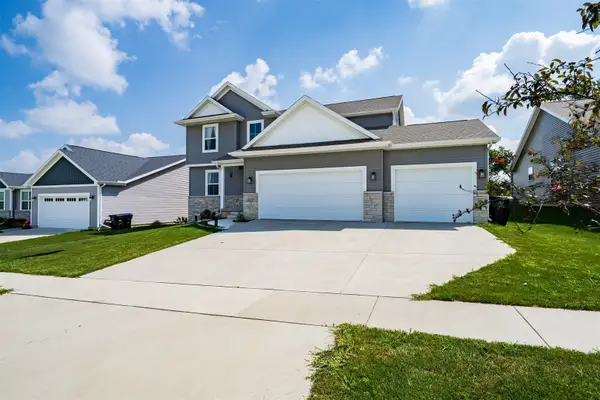 $419,000Active3 beds 3 baths1,974 sq. ft.
$419,000Active3 beds 3 baths1,974 sq. ft.2512 Savanna Road, Bloomington, IL 61705
MLS# 12445149Listed by: COLDWELL BANKER REAL ESTATE GROUP - New
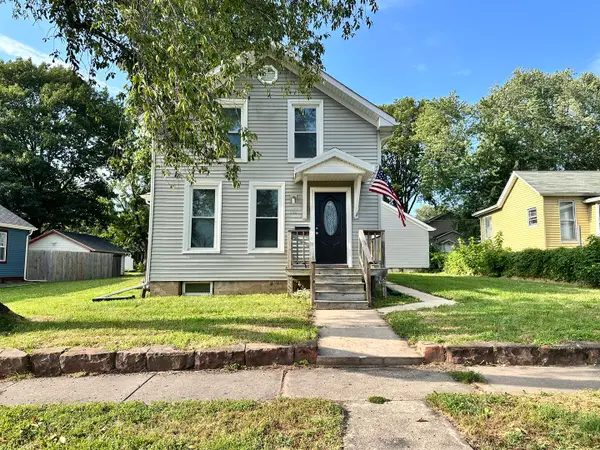 $159,900Active4 beds 2 baths1,278 sq. ft.
$159,900Active4 beds 2 baths1,278 sq. ft.408 E Mill Street, Bloomington, IL 61701
MLS# 12443646Listed by: COLDWELL BANKER REAL ESTATE GROUP - Open Sat, 11am to 1pmNew
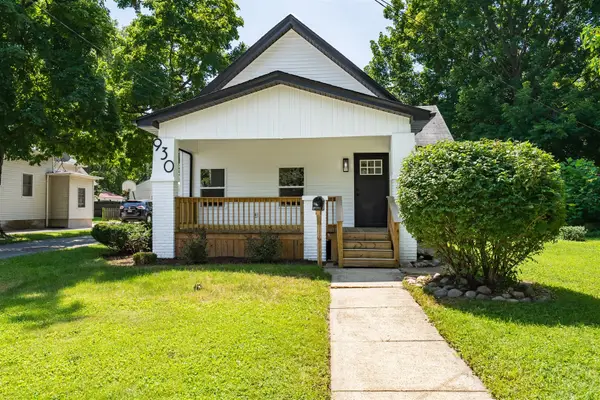 $215,000Active3 beds 2 baths1,529 sq. ft.
$215,000Active3 beds 2 baths1,529 sq. ft.930 W Macarthur Avenue, Bloomington, IL 61701
MLS# 12444922Listed by: RE/MAX CHOICE - New
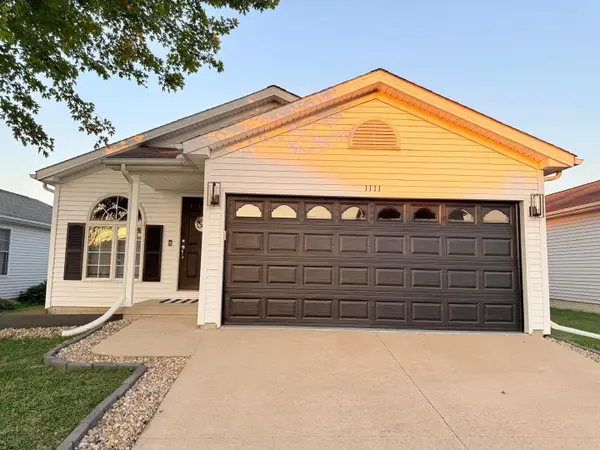 $279,000Active4 beds 3 baths2,450 sq. ft.
$279,000Active4 beds 3 baths2,450 sq. ft.1111 Rader Run, Bloomington, IL 61704
MLS# 12445290Listed by: BEYCOME BROKERAGE REALTY LLC
