1313 Woodbine Road, Bloomington, IL 61704
Local realty services provided by:Better Homes and Gardens Real Estate Star Homes
1313 Woodbine Road,Bloomington, IL 61704
$649,000
- 5 Beds
- 5 Baths
- 4,300 sq. ft.
- Single family
- Active
Listed by: cindy eckols
Office: re/max choice
MLS#:12422217
Source:MLSNI
Price summary
- Price:$649,000
- Price per sq. ft.:$150.93
About this home
Custom-built new construction on Woodine Rd. New floor plan! 2 Masters, one on the main floor. Could be a wonderful in-law master with ensuite on the first floor. 2nd floor master has double sinks, step-in shower, soaker tub, and large walk-in closet. Fantastic that you have a first-floor master bedroom and a second-floor master bedroom! Very open concept. Attention to detail throughout. Exceptional design and materials. Stainless steel appliances, a direct-vent hood, and a large island in the kitchen with beautiful quartz countertops and not the run-of-the-mill kitchen cabinets! You will love cooking and baking in this kitchen! 2 other large bedrooms. Great location! Conveniently located close to the Constitution Trail and shops. You must see this beautiful new construction! **Price reflects a newly finished lower level. A family room, bedroom, and bathroom have all been added! One area is still unfinished and can be made into almost anything! This newly finished home is just one word: WOW!!!
Contact an agent
Home facts
- Year built:2025
- Listing ID #:12422217
- Added:205 day(s) ago
- Updated:February 12, 2026 at 08:28 PM
Rooms and interior
- Bedrooms:5
- Total bathrooms:5
- Full bathrooms:4
- Half bathrooms:1
- Living area:4,300 sq. ft.
Heating and cooling
- Cooling:Central Air
- Heating:Natural Gas
Structure and exterior
- Year built:2025
- Building area:4,300 sq. ft.
Schools
- High school:Normal Community High School
- Middle school:Evans Jr High
- Elementary school:Benjamin Elementary
Utilities
- Water:Public
- Sewer:Public Sewer
Finances and disclosures
- Price:$649,000
- Price per sq. ft.:$150.93
- Tax amount:$121 (2024)
New listings near 1313 Woodbine Road
- New
 $175,000Active4 beds 2 baths1,908 sq. ft.
$175,000Active4 beds 2 baths1,908 sq. ft.705 W Market Street, Bloomington, IL 61701
MLS# 12566627Listed by: BHHS CENTRAL ILLINOIS, REALTORS - New
 $359,000Active4 beds 3 baths3,143 sq. ft.
$359,000Active4 beds 3 baths3,143 sq. ft.3 Timbergate Court, Bloomington, IL 61704
MLS# 12535268Listed by: RE/MAX CHOICE - New
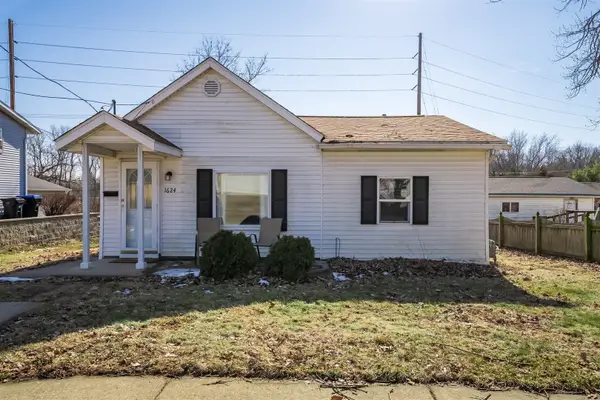 $114,900Active2 beds 1 baths832 sq. ft.
$114,900Active2 beds 1 baths832 sq. ft.1624 Indiana Street, Bloomington, IL 61701
MLS# 12566189Listed by: EXP REALTY - New
 $525,000Active4 beds 3 baths4,088 sq. ft.
$525,000Active4 beds 3 baths4,088 sq. ft.2603 Piney Run, Bloomington, IL 61705
MLS# 12555052Listed by: COLDWELL BANKER REAL ESTATE GROUP - Open Sat, 12 to 1:30pmNew
 $175,000Active3 beds 2 baths2,024 sq. ft.
$175,000Active3 beds 2 baths2,024 sq. ft.503 S Evans Street, Bloomington, IL 61701
MLS# 12552095Listed by: COLDWELL BANKER REAL ESTATE GROUP - New
 $199,900Active4 beds 2 baths2,950 sq. ft.
$199,900Active4 beds 2 baths2,950 sq. ft.203 Denver Street, Bloomington, IL 61701
MLS# 12537892Listed by: BHHS CENTRAL ILLINOIS, REALTORS - New
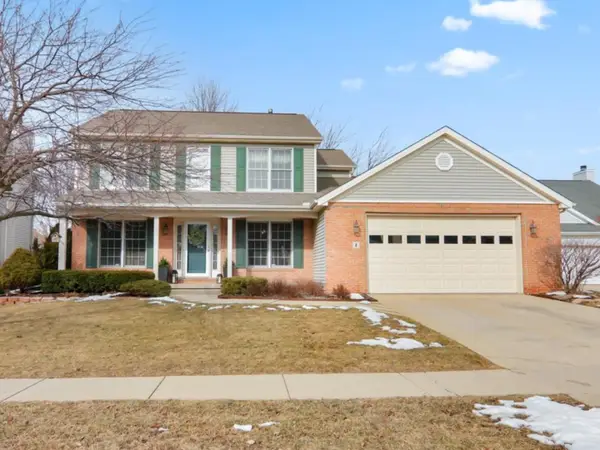 $325,000Active4 beds 3 baths3,603 sq. ft.
$325,000Active4 beds 3 baths3,603 sq. ft.8 Minks Court, Bloomington, IL 61704
MLS# 12547838Listed by: BHHS CENTRAL ILLINOIS, REALTORS 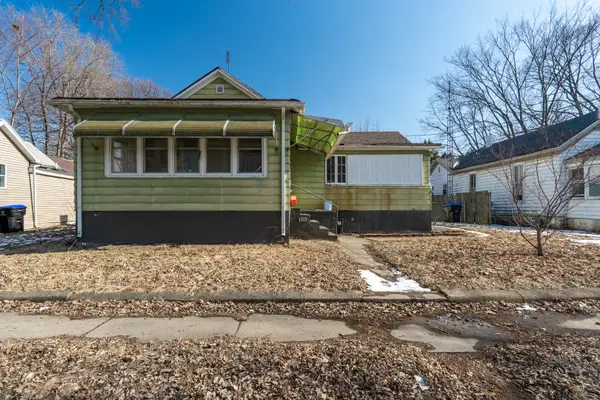 $30,000Pending1 beds 1 baths1,438 sq. ft.
$30,000Pending1 beds 1 baths1,438 sq. ft.1313 Ewing Street, Bloomington, IL 61701
MLS# 12563850Listed by: KELLER WILLIAMS REVOLUTION- New
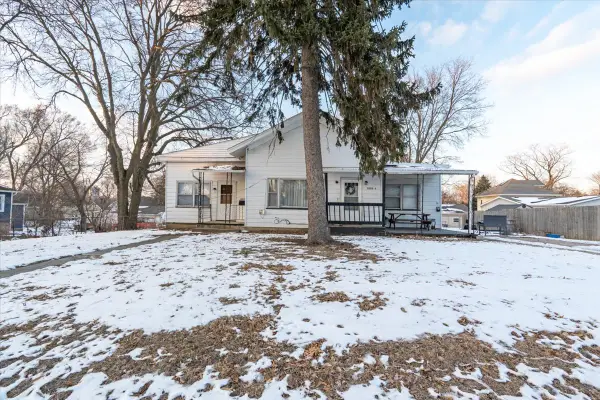 $224,900Active4 beds 3 baths
$224,900Active4 beds 3 baths1003 W Jackson Street, Bloomington, IL 61701
MLS# 12563152Listed by: KELLER WILLIAMS REVOLUTION - New
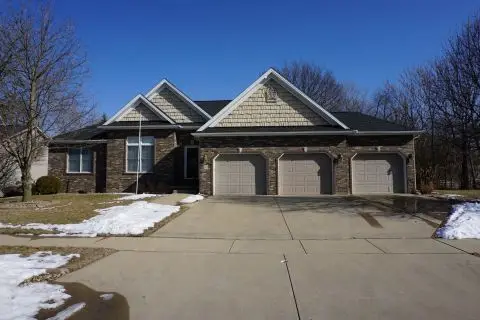 $450,000Active3 beds 3 baths3,888 sq. ft.
$450,000Active3 beds 3 baths3,888 sq. ft.10 Timbers Court, Bloomington, IL 61701
MLS# 12548259Listed by: DENBESTEN REAL ESTATE

