13915 Wagner Drive, Bloomington, IL 61705
Local realty services provided by:Better Homes and Gardens Real Estate Connections
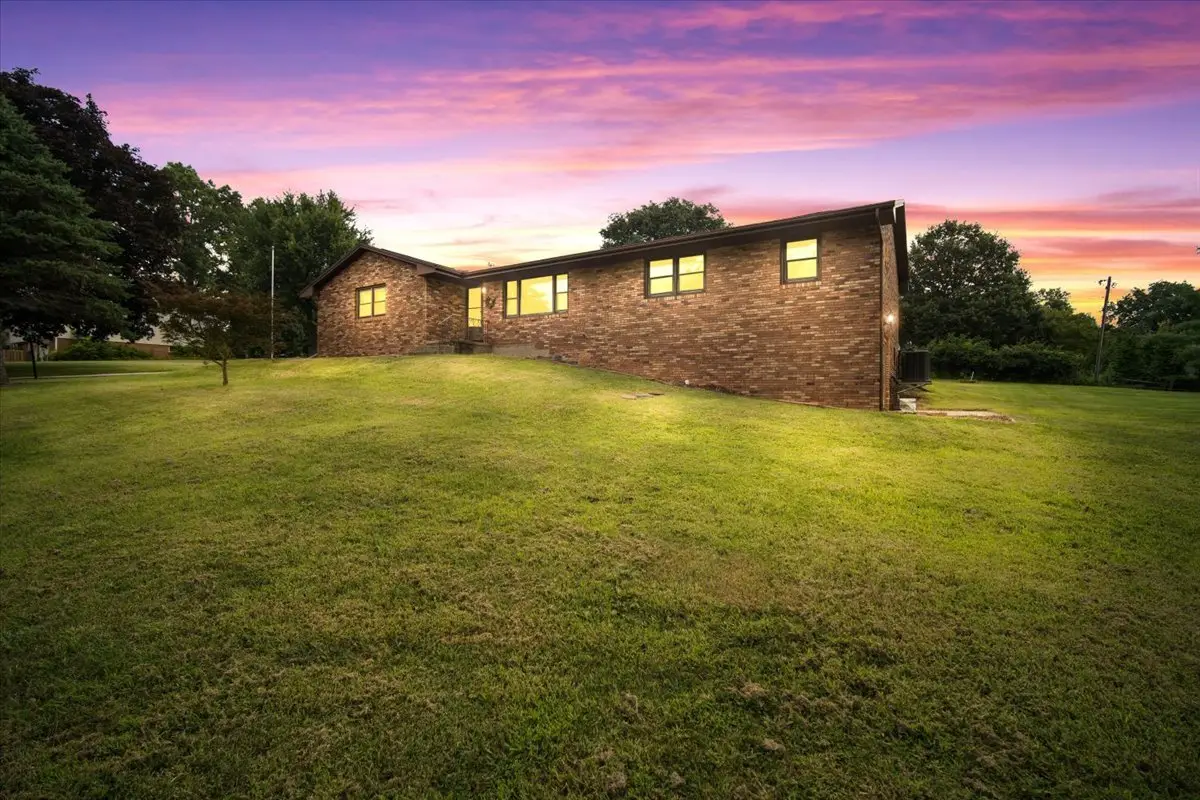
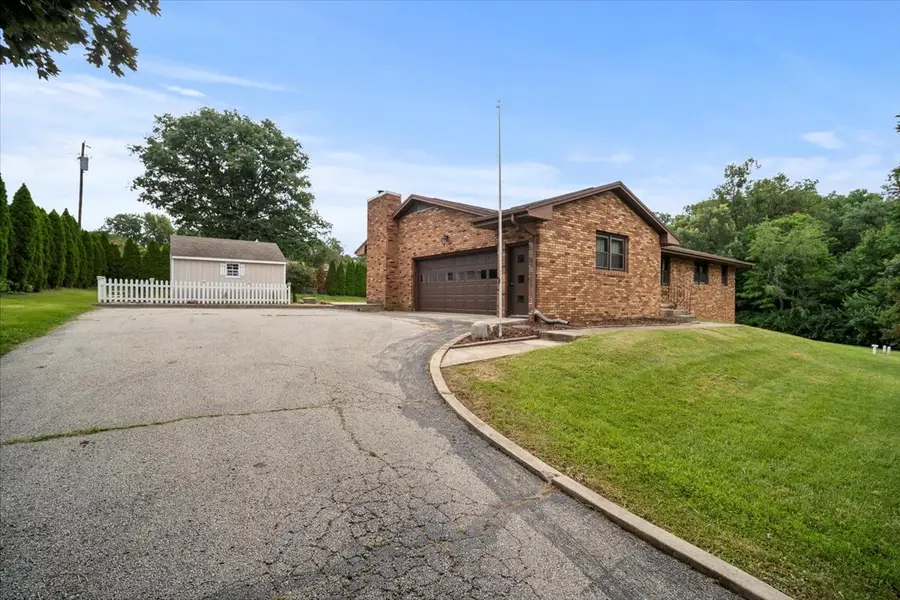
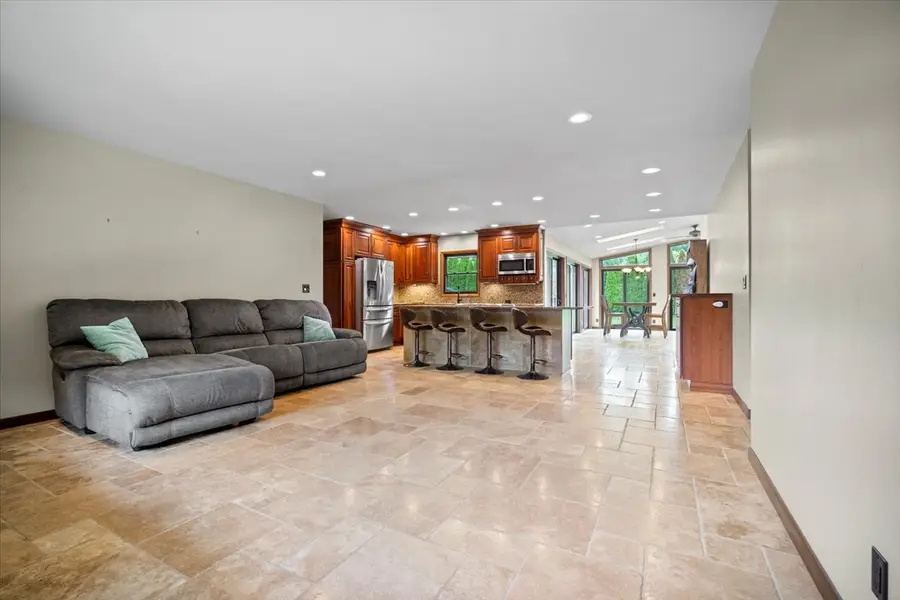
13915 Wagner Drive,Bloomington, IL 61705
$325,000
- 3 Beds
- 3 Baths
- 4,258 sq. ft.
- Single family
- Pending
Listed by:neal fridrich
Office:re/max rising
MLS#:12436841
Source:MLSNI
Price summary
- Price:$325,000
- Price per sq. ft.:$76.33
About this home
Two. Percent. Interest. Yes, you read that correctly! Don't miss this rare opportunity to own a stunning walkout ranch in the highly sought-after Twin Grove subdivision-with an assumable mortgage at just 2.65% interest! This beautifully maintained 3-bedroom, 3-bath home sits on over half an acre, offering the perfect blend of space, comfort, and value. Step inside to find custom tile work throughout the main floor, a gorgeous kitchen with high-end finishes, and a spacious layout designed for both comfortable daily living and effortless entertaining. The sunroom is a standout feature-flooded with natural light and perfect for morning coffee or evening relaxation. The lower-level walkout provides even more living space, ideal for a guest suite, rec room, or anything you can dream of. With ample space inside and out, this home is ideal for those seeking a private setting without giving up easy access to everyday essentials.
Contact an agent
Home facts
- Year built:1965
- Listing Id #:12436841
- Added:8 day(s) ago
- Updated:August 13, 2025 at 07:45 AM
Rooms and interior
- Bedrooms:3
- Total bathrooms:3
- Full bathrooms:3
- Living area:4,258 sq. ft.
Heating and cooling
- Cooling:Central Air
- Heating:Natural Gas
Structure and exterior
- Year built:1965
- Building area:4,258 sq. ft.
- Lot area:0.64 Acres
Schools
- High school:Normal Community West High Schoo
- Middle school:Parkside Elementary
- Elementary school:Fox Creek Elementary
Utilities
- Water:Public
Finances and disclosures
- Price:$325,000
- Price per sq. ft.:$76.33
New listings near 13915 Wagner Drive
- Open Sat, 10am to 12pmNew
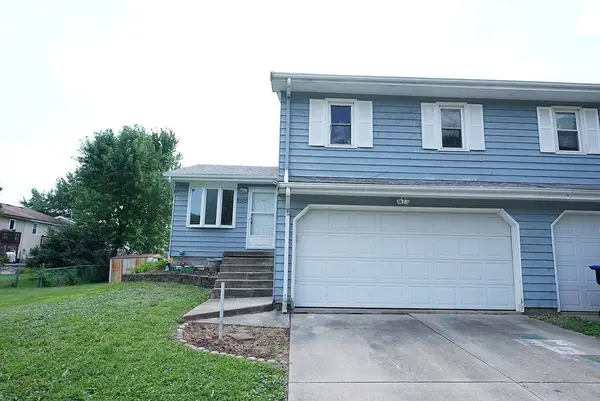 $179,900Active3 beds 2 baths1,357 sq. ft.
$179,900Active3 beds 2 baths1,357 sq. ft.2503 Lowman Drive, Bloomington, IL 61704
MLS# 12446107Listed by: BRILLIANT REAL ESTATE - New
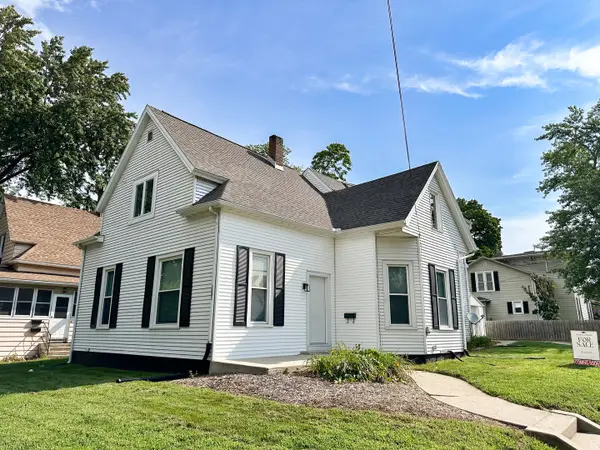 $215,000Active5 beds 2 baths2,337 sq. ft.
$215,000Active5 beds 2 baths2,337 sq. ft.1001 N Lee Street, Bloomington, IL 61701
MLS# 12444113Listed by: BERINGER REALTY - New
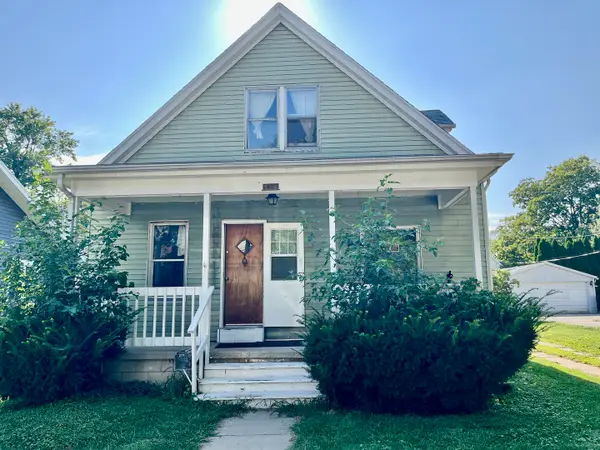 $110,000Active3 beds 2 baths1,246 sq. ft.
$110,000Active3 beds 2 baths1,246 sq. ft.403 Willard Avenue, Bloomington, IL 61701
MLS# 12443626Listed by: COLDWELL BANKER REAL ESTATE GROUP - New
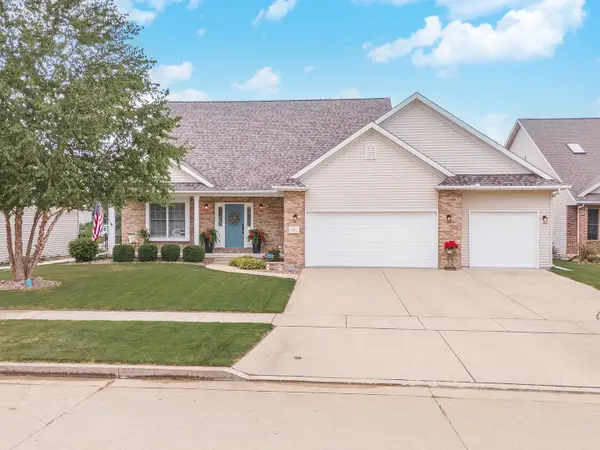 $479,900Active5 beds 4 baths4,369 sq. ft.
$479,900Active5 beds 4 baths4,369 sq. ft.3107 Sable Oaks Road, Bloomington, IL 61704
MLS# 12406012Listed by: COLDWELL BANKER REAL ESTATE GROUP - New
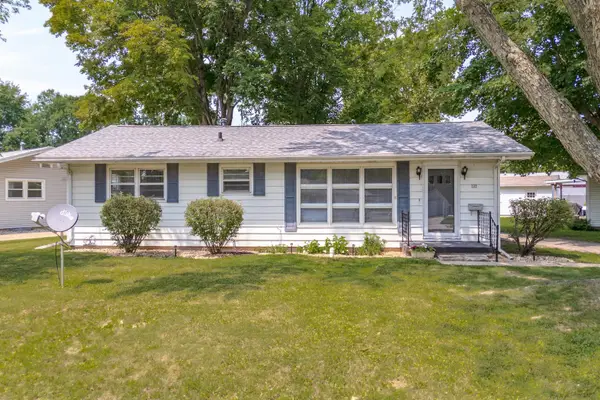 $172,500Active3 beds 1 baths1,036 sq. ft.
$172,500Active3 beds 1 baths1,036 sq. ft.105 Conley Circle, Bloomington, IL 61701
MLS# 12417155Listed by: COLDWELL BANKER REAL ESTATE GROUP - New
 $149,900Active3 beds 2 baths1,512 sq. ft.
$149,900Active3 beds 2 baths1,512 sq. ft.912 S Madison Street, Bloomington, IL 61701
MLS# 12445653Listed by: COLDWELL BANKER REAL ESTATE GROUP - Open Sat, 9 to 10:30amNew
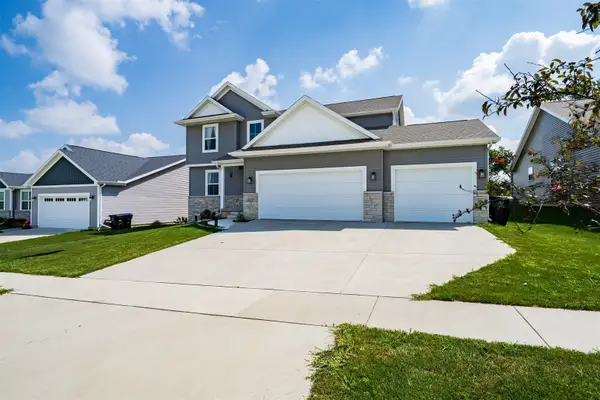 $419,000Active3 beds 3 baths1,974 sq. ft.
$419,000Active3 beds 3 baths1,974 sq. ft.2512 Savanna Road, Bloomington, IL 61705
MLS# 12445149Listed by: COLDWELL BANKER REAL ESTATE GROUP - New
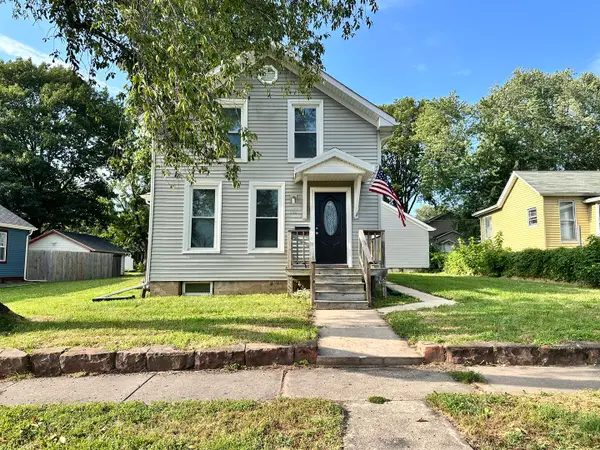 $159,900Active4 beds 2 baths1,278 sq. ft.
$159,900Active4 beds 2 baths1,278 sq. ft.408 E Mill Street, Bloomington, IL 61701
MLS# 12443646Listed by: COLDWELL BANKER REAL ESTATE GROUP - Open Sat, 11am to 1pmNew
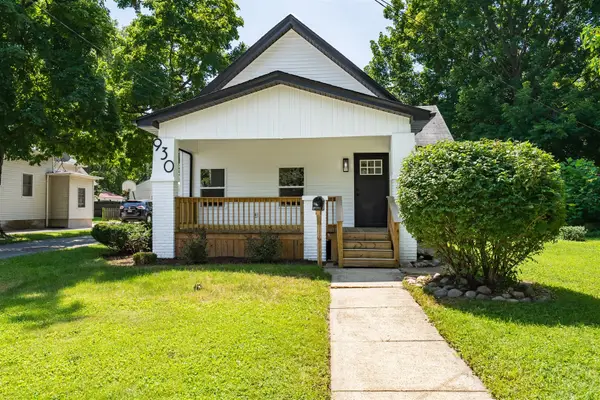 $215,000Active3 beds 2 baths1,529 sq. ft.
$215,000Active3 beds 2 baths1,529 sq. ft.930 W Macarthur Avenue, Bloomington, IL 61701
MLS# 12444922Listed by: RE/MAX CHOICE - New
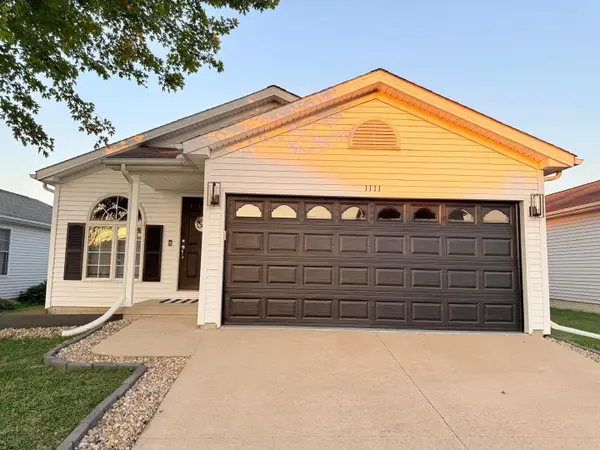 $279,000Active4 beds 3 baths2,450 sq. ft.
$279,000Active4 beds 3 baths2,450 sq. ft.1111 Rader Run, Bloomington, IL 61704
MLS# 12445290Listed by: BEYCOME BROKERAGE REALTY LLC
