1406 Woodbine Road #1, Bloomington, IL 61704
Local realty services provided by:Better Homes and Gardens Real Estate Star Homes
1406 Woodbine Road #1,Bloomington, IL 61704
$384,900
- 3 Beds
- 4 Baths
- 3,137 sq. ft.
- Condominium
- Active
Listed by: sreenivas poondru
Office: brilliant real estate
MLS#:12281029
Source:MLSNI
Price summary
- Price:$384,900
- Price per sq. ft.:$122.7
- Monthly HOA dues:$175
About this home
Upscaled luxury new construction attached duplex located in Hawthorne II, within Unit 5 schools. The home features an impressive 17-ft foyer with a stunning chandelier. The main level boasts engineered hardwood floors, pull-out cabinets, a touchless water faucet, and a separate purified RO drinking water system, all complemented by sleek quartz countertops in the kitchen. The stainless steel kitchen exhaust is equipped with a concealed external vent. Enjoy a private driveway and an extra-large two-car garage, complete with a sink, drain, and a side window. All bathrooms feature cultured marble finishes. The spacious master bedroom includes a walk-in closet, jacuzzi tub, and a walk-in shower. The second bedroom is filled with natural light and also has a walk-in closet. Conveniently located on the second floor, the laundry room comes with built-in cabinets and a sink. The full finished basement offers a full bathroom with a walk-in shower. A radon mitigation system is already in place. The backyard features white vinyl privacy fencing between patios, along with a gas connection for a grill. The home also includes a WiFi-enabled smart thermostat, which extends to the garage.
Contact an agent
Home facts
- Year built:2020
- Listing ID #:12281029
- Added:280 day(s) ago
- Updated:November 11, 2025 at 12:01 PM
Rooms and interior
- Bedrooms:3
- Total bathrooms:4
- Full bathrooms:3
- Half bathrooms:1
- Living area:3,137 sq. ft.
Heating and cooling
- Cooling:Central Air
- Heating:Natural Gas
Structure and exterior
- Year built:2020
- Building area:3,137 sq. ft.
Schools
- High school:Normal Community High School
- Middle school:Evans Jr High
- Elementary school:Benjamin Elementary
Utilities
- Water:Public
- Sewer:Public Sewer
Finances and disclosures
- Price:$384,900
- Price per sq. ft.:$122.7
- Tax amount:$8,717 (2023)
New listings near 1406 Woodbine Road #1
- New
 $219,900Active3 beds 2 baths1,675 sq. ft.
$219,900Active3 beds 2 baths1,675 sq. ft.1811 E Lincoln Street, Bloomington, IL 61701
MLS# 12515000Listed by: RE/MAX RISING - New
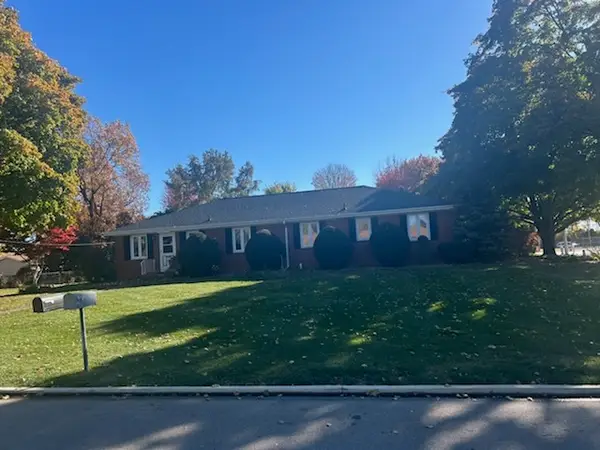 $285,000Active4 beds 2 baths
$285,000Active4 beds 2 baths500 S Prospect Road, Bloomington, IL 61704
MLS# 12513981Listed by: COLDWELL BANKER REAL ESTATE GROUP - New
 $140,000Active2 beds 1 baths744 sq. ft.
$140,000Active2 beds 1 baths744 sq. ft.1334 N Linden Avenue, Bloomington, IL 61701
MLS# 12514006Listed by: COLDWELL BANKER REAL ESTATE GROUP - New
 $110,000Active2 beds 1 baths1,374 sq. ft.
$110,000Active2 beds 1 baths1,374 sq. ft.1005 S Lee Street, Bloomington, IL 61701
MLS# 12514033Listed by: COLDWELL BANKER REAL ESTATE GROUP - New
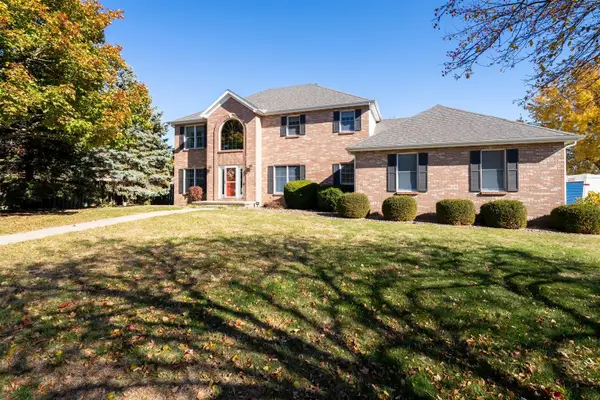 $365,000Active4 beds 4 baths4,092 sq. ft.
$365,000Active4 beds 4 baths4,092 sq. ft.Address Withheld By Seller, Bloomington, IL 61704
MLS# 12511107Listed by: RE/MAX CHOICE - New
 $174,900Active5 beds 2 baths
$174,900Active5 beds 2 baths506 E Chestnut Street, Bloomington, IL 61701
MLS# 12513210Listed by: KELLER WILLIAMS REVOLUTION 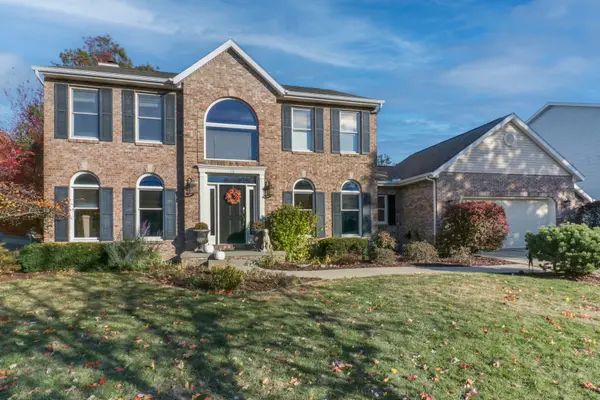 $489,900Pending5 beds 4 baths4,515 sq. ft.
$489,900Pending5 beds 4 baths4,515 sq. ft.13 Red Stone Court, Bloomington, IL 61704
MLS# 12436555Listed by: FREEDOM REALTY- New
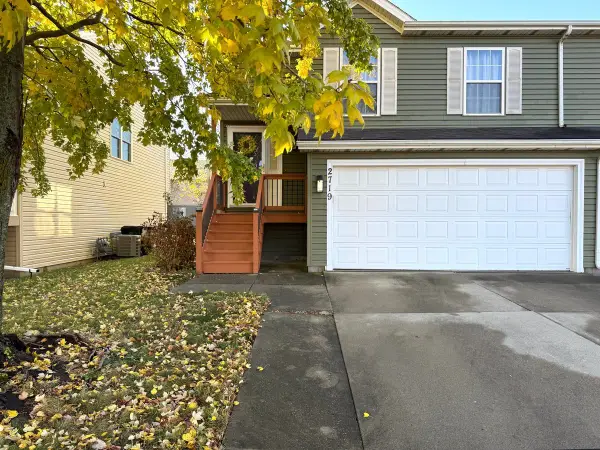 $215,000Active2 beds 2 baths1,668 sq. ft.
$215,000Active2 beds 2 baths1,668 sq. ft.Address Withheld By Seller, Bloomington, IL 61704
MLS# 12510582Listed by: RE/MAX RISING - New
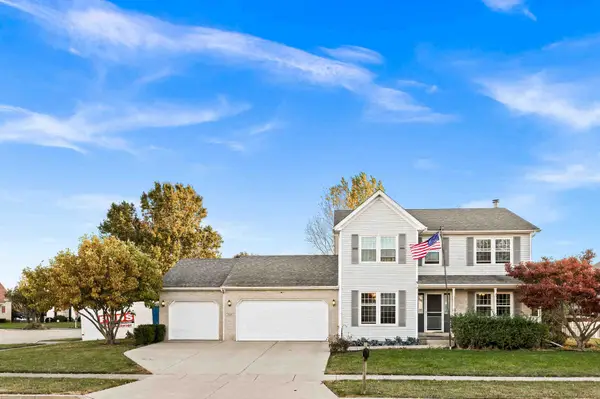 $310,000Active3 beds 3 baths3,260 sq. ft.
$310,000Active3 beds 3 baths3,260 sq. ft.3509 Glenmore Road, Bloomington, IL 61704
MLS# 12512114Listed by: COLDWELL BANKER REAL ESTATE GROUP - New
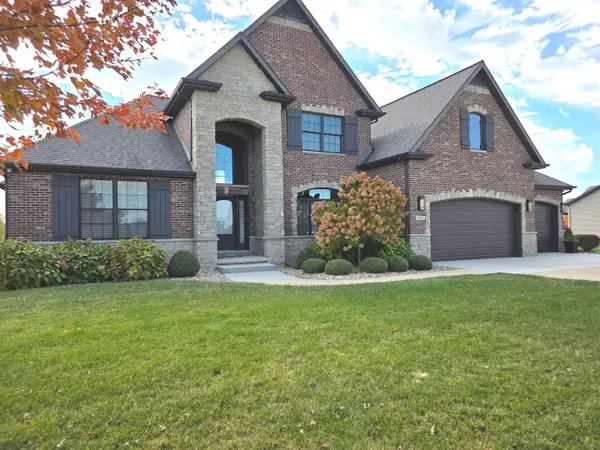 $875,000Active5 beds 4 baths5,331 sq. ft.
$875,000Active5 beds 4 baths5,331 sq. ft.Address Withheld By Seller, Bloomington, IL 61705
MLS# 12500417Listed by: RE/MAX CHOICE
