1502 Sweetbriar Drive, Bloomington, IL 61701
Local realty services provided by:Better Homes and Gardens Real Estate Star Homes
1502 Sweetbriar Drive,Bloomington, IL 61701
$539,000
- 7 Beds
- 4 Baths
- 4,527 sq. ft.
- Single family
- Pending
Listed by: daniel carcasson
Office: re/max rising
MLS#:12477173
Source:MLSNI
Price summary
- Price:$539,000
- Price per sq. ft.:$119.06
About this home
Tired of the cookie cutters in the corn fields? Check out this custom/completely remodeled main floor primary home on a wooded private lot with no back neighbors. This beautiful home comes with an open floor plan an amazing views of wooded backyard & creek. Spacious kitchen comes with quartz counter tops & newer high end appliances. Main floor master bath has been extended with a walk-in shower and standing tub. Large bedrooms upstairs and down. Two story family room upstairs & nice family room/game room downstairs. Garage has new paint, garage doors & sealant on floors. Extensive landscaping with LED color select lighting. Public park with playground equipment & frisbee golf around the corner. Long list of updates available including new HVAC 2025.
Contact an agent
Home facts
- Year built:1999
- Listing ID #:12477173
- Added:145 day(s) ago
- Updated:November 11, 2025 at 09:09 AM
Rooms and interior
- Bedrooms:7
- Total bathrooms:4
- Full bathrooms:3
- Half bathrooms:1
- Living area:4,527 sq. ft.
Heating and cooling
- Cooling:Central Air
- Heating:Forced Air, Natural Gas
Structure and exterior
- Roof:Asphalt
- Year built:1999
- Building area:4,527 sq. ft.
- Lot area:0.42 Acres
Schools
- High school:Normal Community West High Schoo
- Middle school:Parkside Jr High
- Elementary school:Fox Creek Elementary
Utilities
- Water:Public
- Sewer:Public Sewer
Finances and disclosures
- Price:$539,000
- Price per sq. ft.:$119.06
- Tax amount:$11,337 (2024)
New listings near 1502 Sweetbriar Drive
- New
 $219,900Active3 beds 2 baths1,675 sq. ft.
$219,900Active3 beds 2 baths1,675 sq. ft.1811 E Lincoln Street, Bloomington, IL 61701
MLS# 12515000Listed by: RE/MAX RISING - New
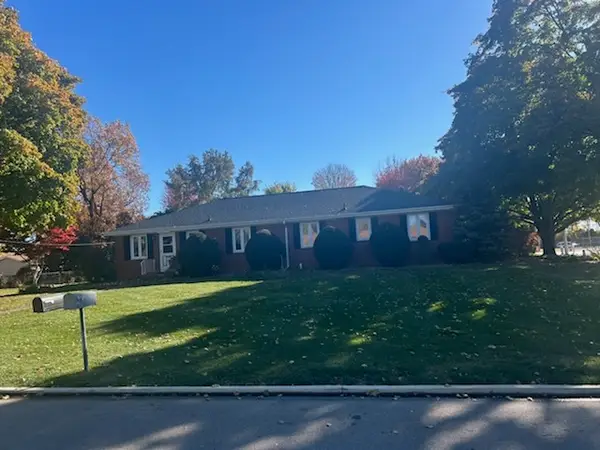 $285,000Active4 beds 2 baths
$285,000Active4 beds 2 baths500 S Prospect Road, Bloomington, IL 61704
MLS# 12513981Listed by: COLDWELL BANKER REAL ESTATE GROUP - New
 $140,000Active2 beds 1 baths744 sq. ft.
$140,000Active2 beds 1 baths744 sq. ft.1334 N Linden Avenue, Bloomington, IL 61701
MLS# 12514006Listed by: COLDWELL BANKER REAL ESTATE GROUP - New
 $110,000Active2 beds 1 baths1,374 sq. ft.
$110,000Active2 beds 1 baths1,374 sq. ft.1005 S Lee Street, Bloomington, IL 61701
MLS# 12514033Listed by: COLDWELL BANKER REAL ESTATE GROUP - New
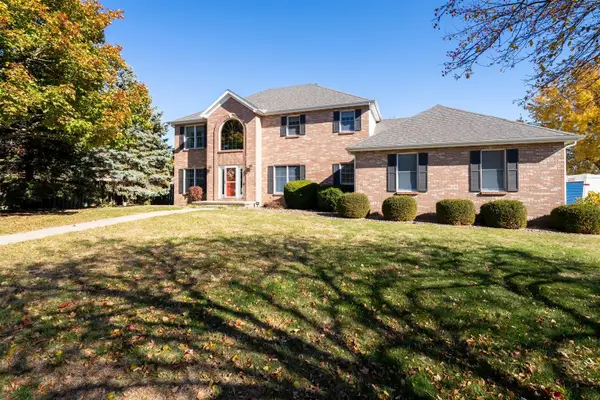 $365,000Active4 beds 4 baths4,092 sq. ft.
$365,000Active4 beds 4 baths4,092 sq. ft.Address Withheld By Seller, Bloomington, IL 61704
MLS# 12511107Listed by: RE/MAX CHOICE - New
 $174,900Active5 beds 2 baths
$174,900Active5 beds 2 baths506 E Chestnut Street, Bloomington, IL 61701
MLS# 12513210Listed by: KELLER WILLIAMS REVOLUTION 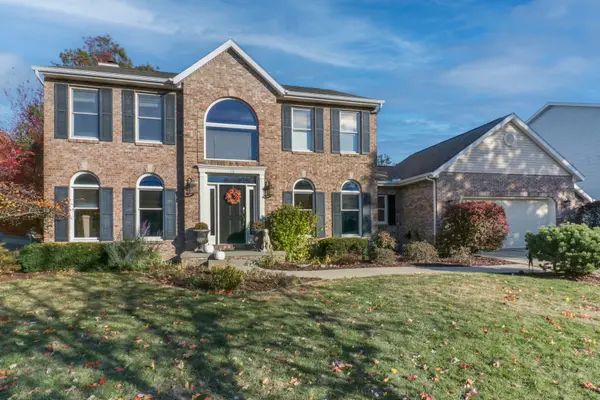 $489,900Pending5 beds 4 baths4,515 sq. ft.
$489,900Pending5 beds 4 baths4,515 sq. ft.13 Red Stone Court, Bloomington, IL 61704
MLS# 12436555Listed by: FREEDOM REALTY- New
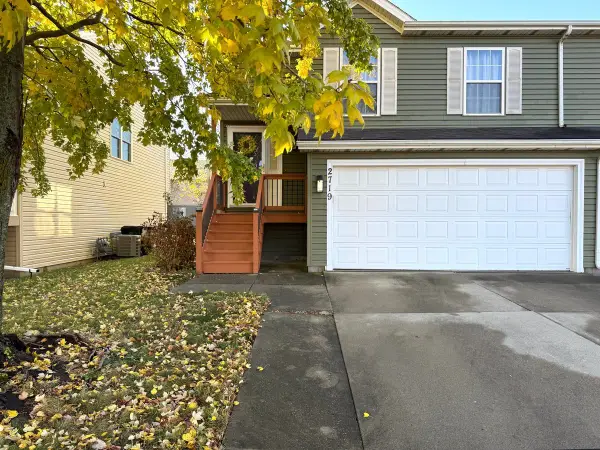 $215,000Active2 beds 2 baths1,668 sq. ft.
$215,000Active2 beds 2 baths1,668 sq. ft.Address Withheld By Seller, Bloomington, IL 61704
MLS# 12510582Listed by: RE/MAX RISING - New
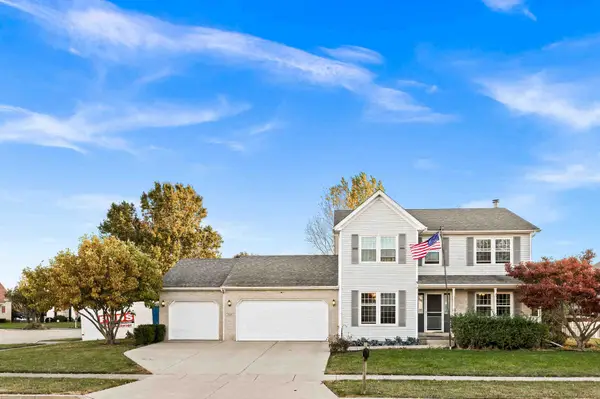 $310,000Active3 beds 3 baths3,260 sq. ft.
$310,000Active3 beds 3 baths3,260 sq. ft.3509 Glenmore Road, Bloomington, IL 61704
MLS# 12512114Listed by: COLDWELL BANKER REAL ESTATE GROUP - New
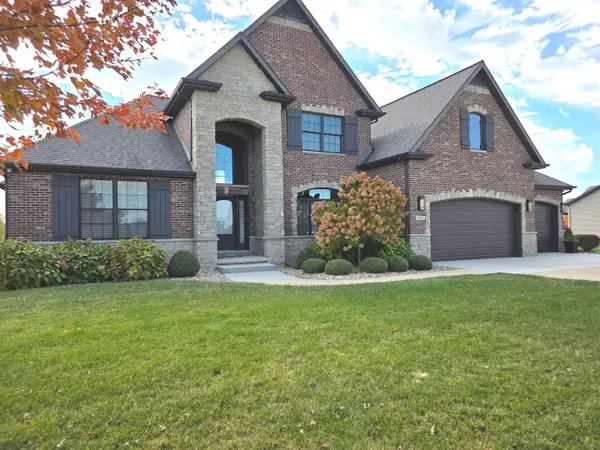 $875,000Active5 beds 4 baths5,331 sq. ft.
$875,000Active5 beds 4 baths5,331 sq. ft.Address Withheld By Seller, Bloomington, IL 61705
MLS# 12500417Listed by: RE/MAX CHOICE
