1511 Lincoln Park Drive, Bloomington, IL 61705
Local realty services provided by:Better Homes and Gardens Real Estate Star Homes
1511 Lincoln Park Drive,Bloomington, IL 61705
$489,000
- 5 Beds
- 3 Baths
- 3,502 sq. ft.
- Single family
- Pending
Listed by: tracy lockenour
Office: homesmart realty group illinois
MLS#:12473158
Source:MLSNI
Price summary
- Price:$489,000
- Price per sq. ft.:$139.63
About this home
Welcome to your dream home in The Grove! This spectacular, fully move-in ready ranch was masterfully built in 2022 by renowned builder Jason Stephens of Stephens Homes and is perfectly situated in the newest subdivision on Kickapoo Creek. Prepare to be impressed by this truly Instagram-worthy property, boasting 3,002 total square feet of finished, designer living space. The open-concept floor plan features hardwood floors throughout the main living areas and is flooded with natural light. The gourmet kitchen is a showstopper, featuring dove white cabinets beautifully contrasted by a custom-colored island, all topped with stunning quartz counters that extend seamlessly up the full-height backsplash. A large custom island and walk-in pantry make this a chef's delight. The luxurious primary bedroom suite offers a modern tray ceiling and a spa-like ensuite bath with a walk-in closet. Practicality meets style with a spacious laundry room and a custom drop zone off the service entry. Need space? This home delivers! With 5 bedrooms, 3 full baths, and a full finished basement, there is room for everyone and everything. The basement provides endless possibilities for entertaining, a home gym, or a media room. The coveted location backs up to an open field with easy views of the grade school playground. Offering ample storage and a 3-car garage, this is the ultimate home for those seeking luxury, space, and modern design. Don't miss this opportunity for new construction quality without the wait!
Contact an agent
Home facts
- Year built:2022
- Listing ID #:12473158
- Added:46 day(s) ago
- Updated:December 29, 2025 at 08:47 AM
Rooms and interior
- Bedrooms:5
- Total bathrooms:3
- Full bathrooms:3
- Living area:3,502 sq. ft.
Heating and cooling
- Cooling:Central Air
- Heating:Forced Air
Structure and exterior
- Year built:2022
- Building area:3,502 sq. ft.
Schools
- High school:Normal Community High School
- Middle school:Evans Jr High
- Elementary school:Benjamin Elementary
Utilities
- Water:Public
- Sewer:Public Sewer
Finances and disclosures
- Price:$489,000
- Price per sq. ft.:$139.63
- Tax amount:$9,782 (2024)
New listings near 1511 Lincoln Park Drive
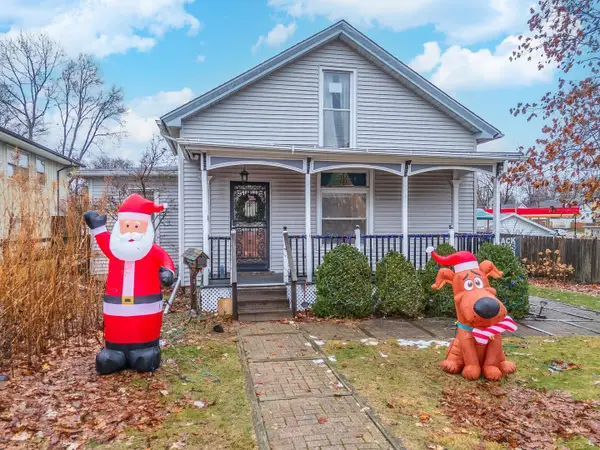 $177,200Pending3 beds 2 baths1,618 sq. ft.
$177,200Pending3 beds 2 baths1,618 sq. ft.512 S Clayton Street, Bloomington, IL 61701
MLS# 12532497Listed by: COLDWELL BANKER REAL ESTATE GROUP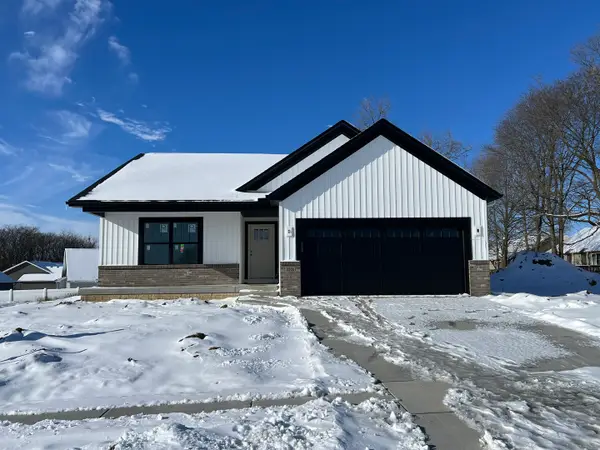 $450,000Active3 beds 3 baths3,072 sq. ft.
$450,000Active3 beds 3 baths3,072 sq. ft.2503 Treeline Drive, Bloomington, IL 61704
MLS# 12533269Listed by: CORE 3 RESIDENTIAL REAL ESTATE LLC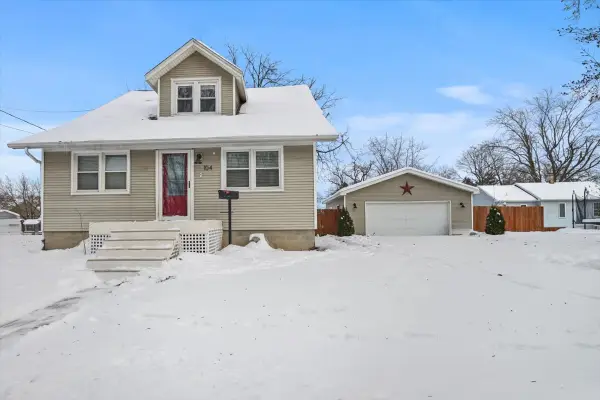 $167,000Active3 beds 1 baths2,175 sq. ft.
$167,000Active3 beds 1 baths2,175 sq. ft.104 Magoun Street, Bloomington, IL 61701
MLS# 12533520Listed by: RE/MAX RISING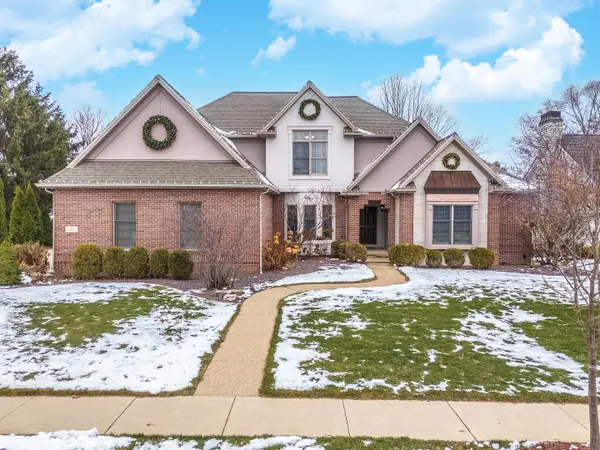 $725,000Active5 beds 5 baths5,274 sq. ft.
$725,000Active5 beds 5 baths5,274 sq. ft.6 Stonebrook Court, Bloomington, IL 61704
MLS# 12526407Listed by: COLDWELL BANKER REAL ESTATE GROUP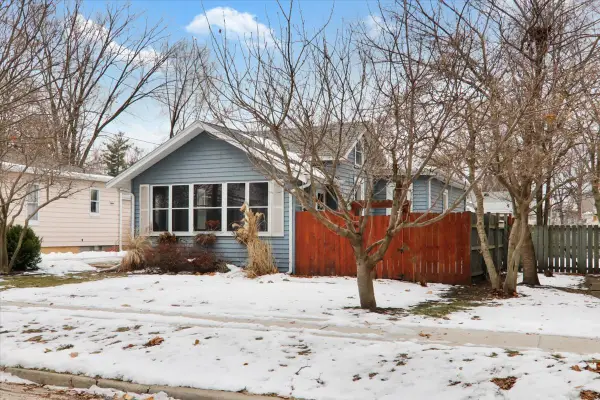 $159,900Active3 beds 1 baths904 sq. ft.
$159,900Active3 beds 1 baths904 sq. ft.1212 N Madison Street, Bloomington, IL 61701
MLS# 12511173Listed by: EXP REALTY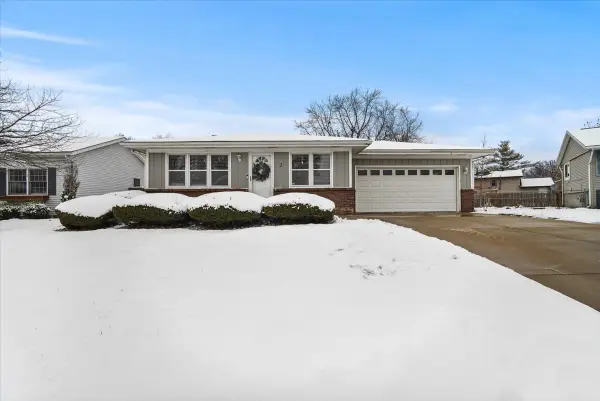 $244,000Pending3 beds 2 baths2,322 sq. ft.
$244,000Pending3 beds 2 baths2,322 sq. ft.2 Yew Court, Bloomington, IL 61701
MLS# 12532509Listed by: RE/MAX RISING $229,900Active4 beds 3 baths1,968 sq. ft.
$229,900Active4 beds 3 baths1,968 sq. ft.2713 Essington Street, Bloomington, IL 61705
MLS# 12531552Listed by: COLDWELL BANKER REAL ESTATE GROUP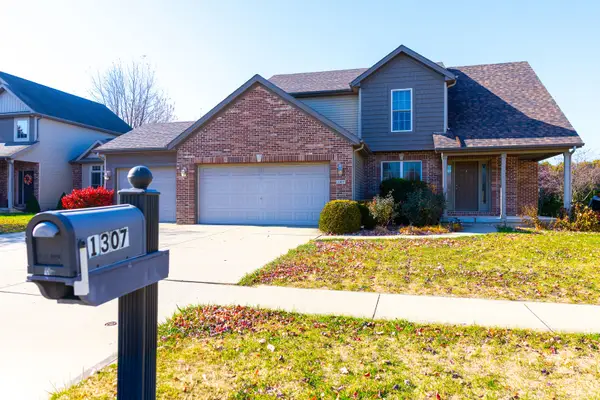 $399,900Active5 beds 4 baths3,008 sq. ft.
$399,900Active5 beds 4 baths3,008 sq. ft.1307 Longford Lane, Bloomington, IL 61704
MLS# 12531908Listed by: BRILLIANT REAL ESTATE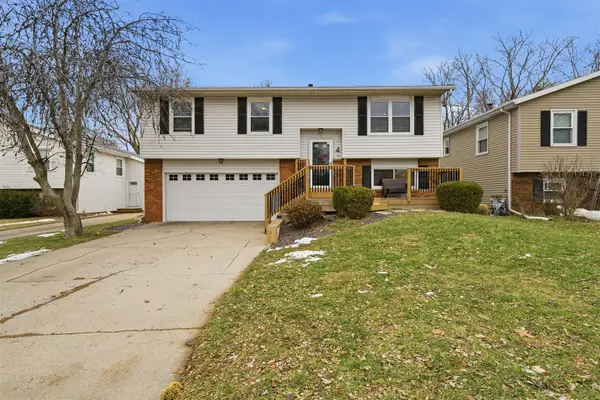 $205,000Pending4 beds 2 baths1,580 sq. ft.
$205,000Pending4 beds 2 baths1,580 sq. ft.4 Siesta Court, Bloomington, IL 61704
MLS# 12530892Listed by: EXP REALTY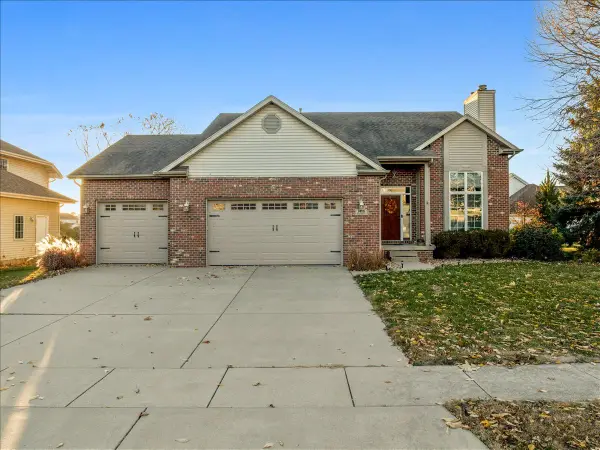 $475,000Active4 beds 4 baths3,568 sq. ft.
$475,000Active4 beds 4 baths3,568 sq. ft.1410 Broad Creek Road, Bloomington, IL 61704
MLS# 12521189Listed by: RE/MAX RISING
